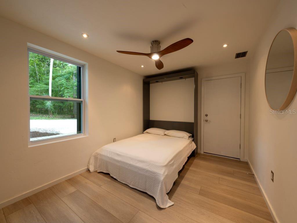
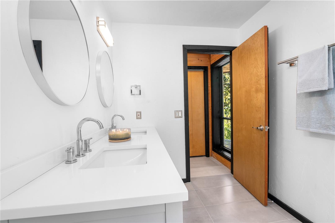
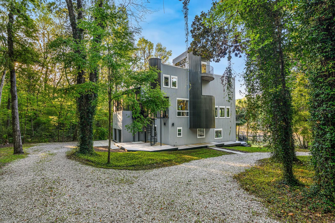
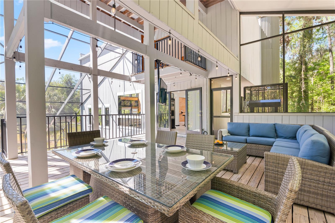
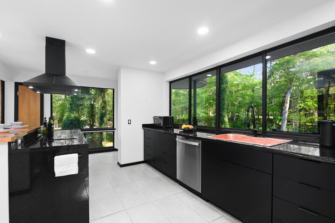
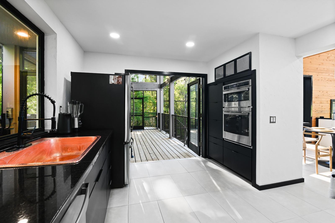
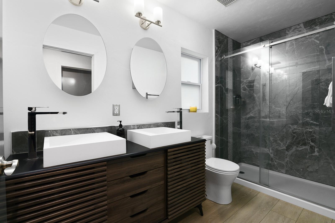
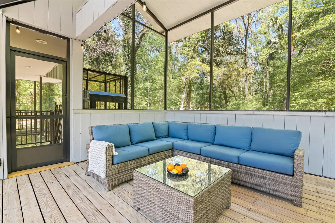
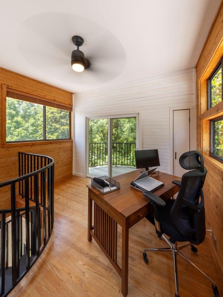
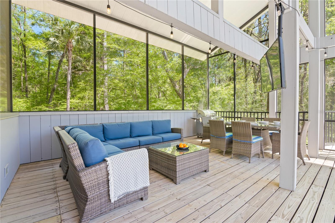
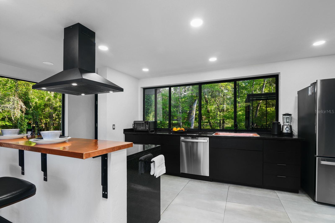
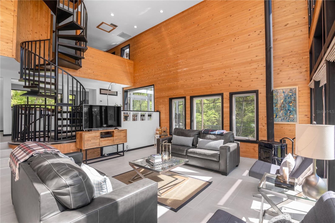
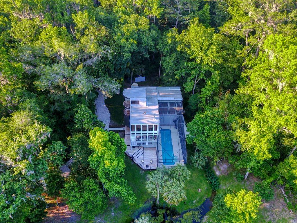
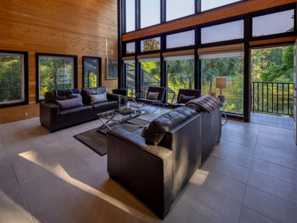
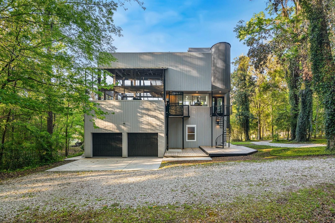
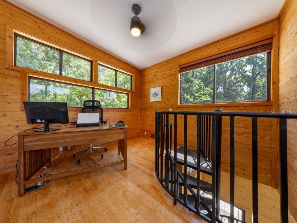
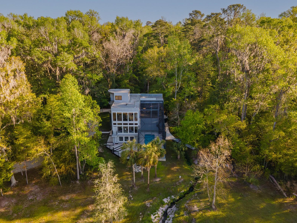
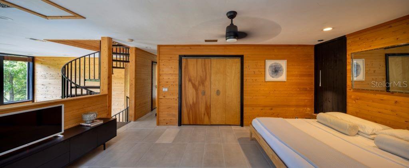
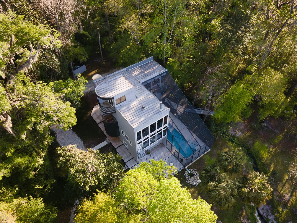
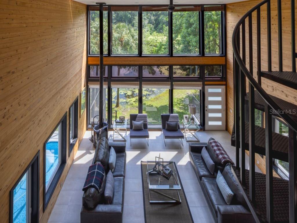
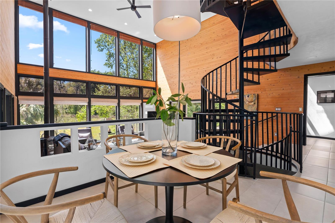
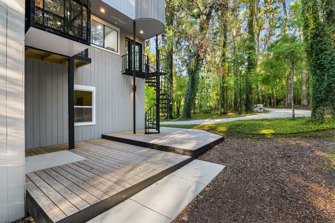
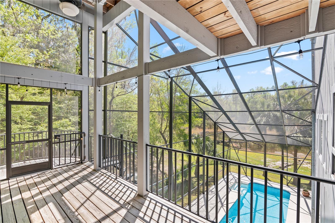
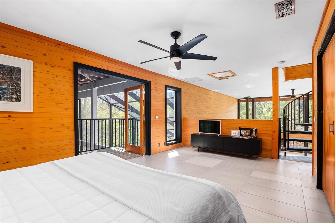
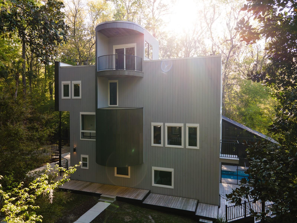
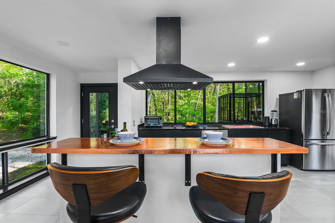
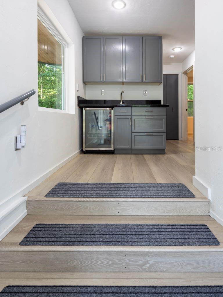
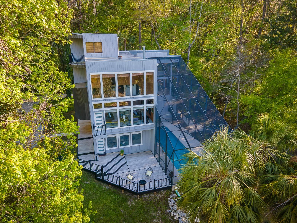
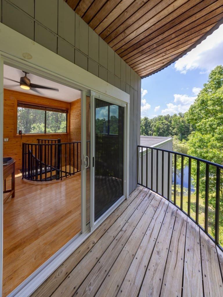
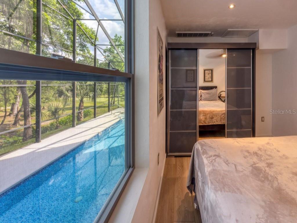
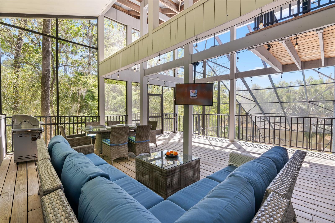
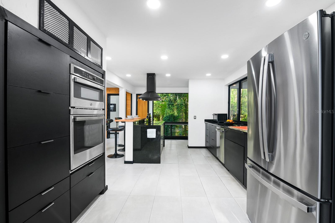
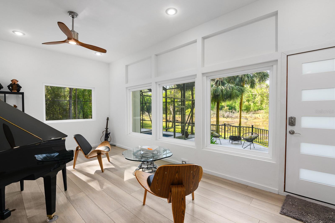
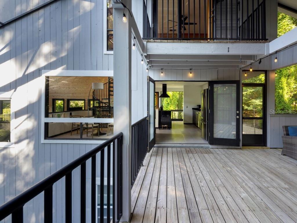
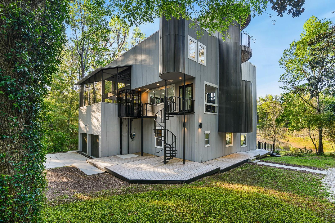
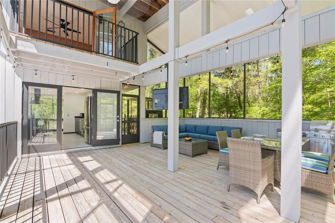
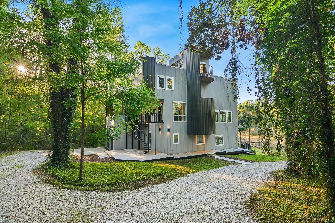
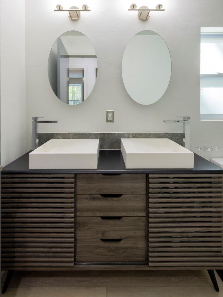
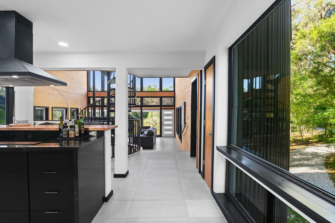
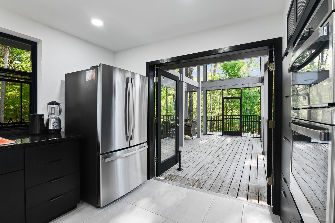
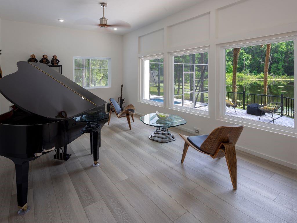
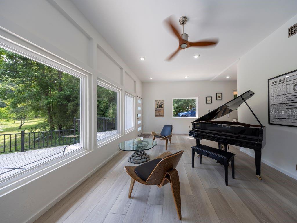
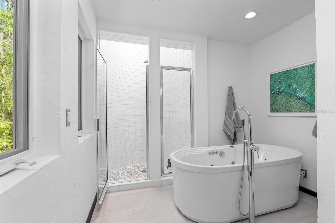
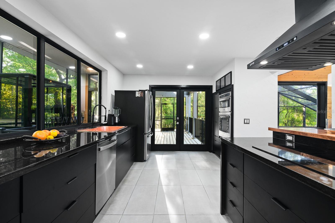
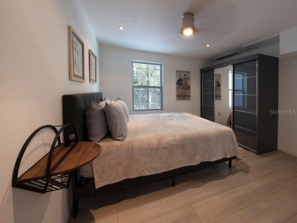
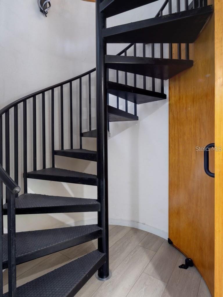
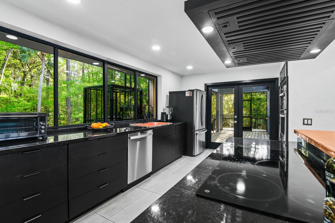
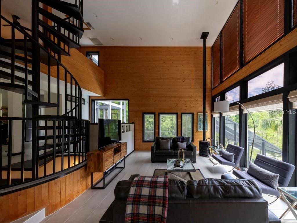
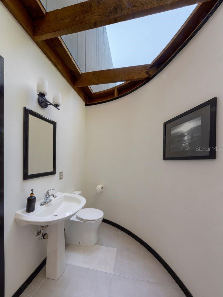
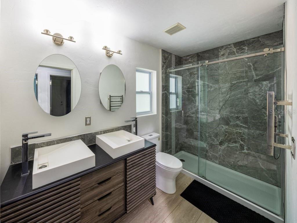
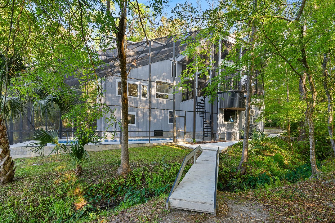
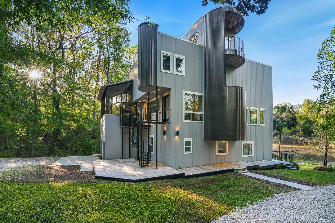
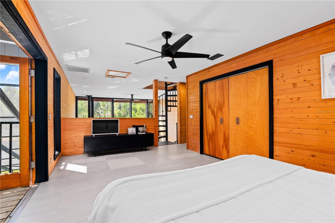
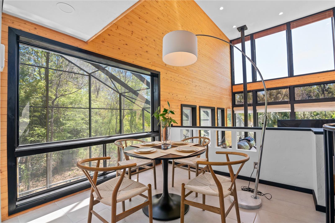
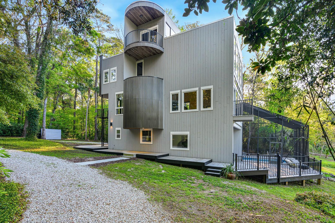
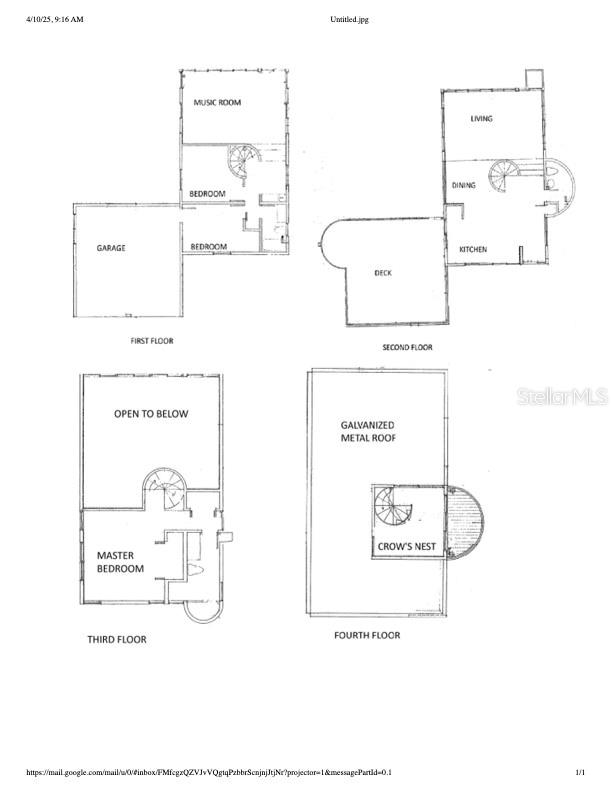
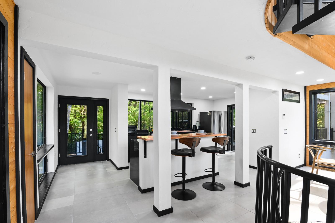
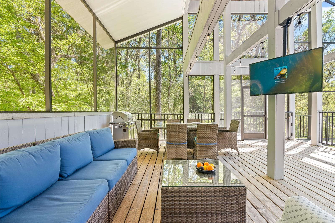
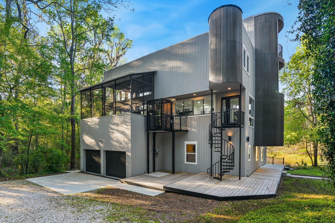
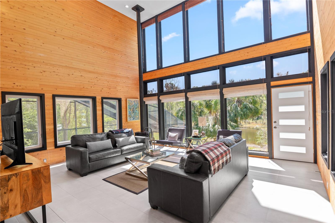
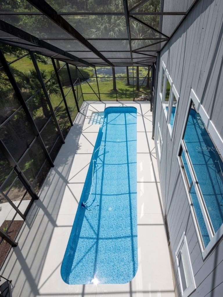
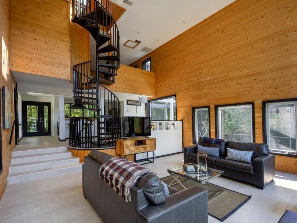
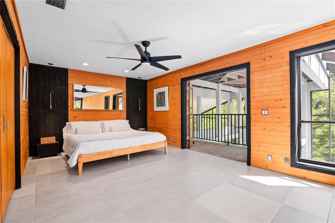
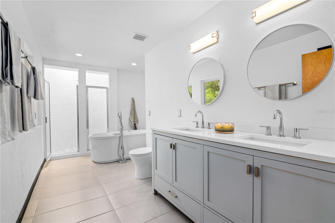
Active
5311 NW 98TH TER
$795,000
Features:
Property Details
Remarks
A rare opportunity to own an architectural masterpiece: Frank Lloyd Wright-inspired design with the sleek sophistication of Manhattan open concept loft living. Designed by architect Tom Tonnelier in 1991, this 4-story, waterfront residence is set on nearly two acres of serene, wooded privacy in Gainesville’s prestigious 'The Hammock' neighborhood. This stunning four-level home features multiple flex spaces—including the option to convert the 1st level into a self-contained in-law suite—a swimming pool, a 360 degree observatory, two-car garage, multiple decks and balconies, and floor-to-ceiling windows that fill the interior with natural light and showcase soaring 20-foot ceilings. A custom-built sculptural spiral staircase anchors all 4-story levels, while the outdoor elevator (installed in 2024) offers access between the 1st and 2nd floors. A multi-level screened deck overlooks the 40-foot heated lap pool, creating a seamless indoor-outdoor retreat perfect for both everyday living and effortless entertaining. Upgraded in 2021, every detail has been curated for comfort and style. This unique, one-of-a-kind home offers both peace of mind and enduring design. Turnkey opportunity.
Financial Considerations
Price:
$795,000
HOA Fee:
650
Tax Amount:
$5163.94
Price per SqFt:
$339.45
Tax Legal Description:
THE HAMMOCK PB J-1 LOT 39 OR 2366/0027
Exterior Features
Lot Size:
84071
Lot Features:
Landscaped, Oversized Lot, Private, Paved
Waterfront:
Yes
Parking Spaces:
N/A
Parking:
Circular Driveway, Driveway, Garage Faces Side, Ground Level, Oversized
Roof:
Other
Pool:
Yes
Pool Features:
Deck, Heated, In Ground, Lap
Interior Features
Bedrooms:
3
Bathrooms:
3
Heating:
Central, Heat Pump
Cooling:
Central Air
Appliances:
Cooktop, Dishwasher, Dryer, Range Hood, Refrigerator, Tankless Water Heater, Washer
Furnished:
No
Floor:
Luxury Vinyl, Tile, Wood
Levels:
Three Or More
Additional Features
Property Sub Type:
Single Family Residence
Style:
N/A
Year Built:
1993
Construction Type:
Wood Siding
Garage Spaces:
Yes
Covered Spaces:
N/A
Direction Faces:
North
Pets Allowed:
Yes
Special Condition:
None
Additional Features:
Balcony, Sliding Doors
Additional Features 2:
Buyer should verify/confirm with the association and city/county on any leasing restrictions.
Map
- Address5311 NW 98TH TER
Featured Properties