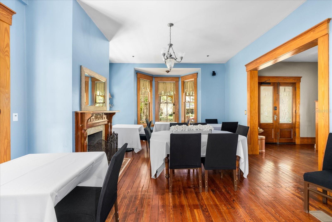
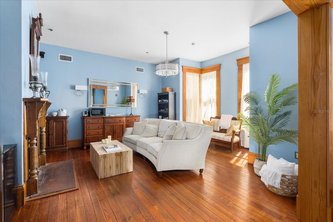
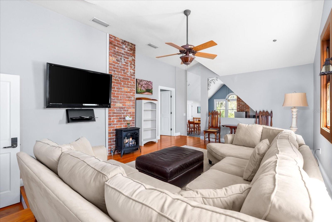
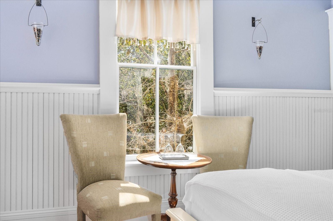
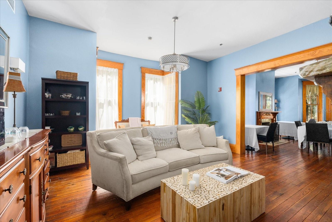
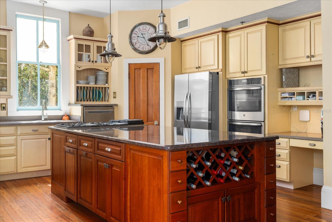
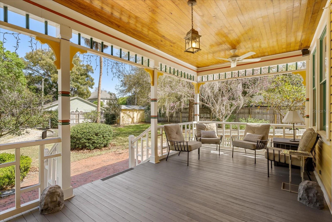
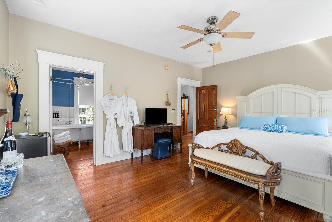
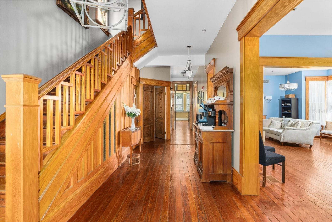
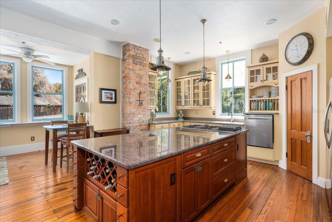
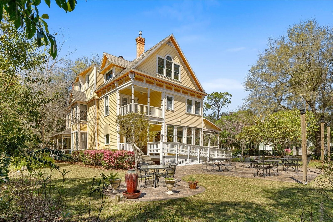
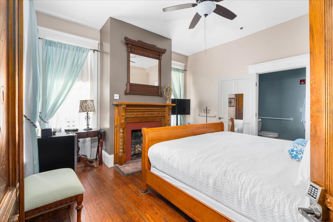
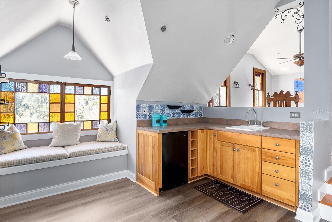
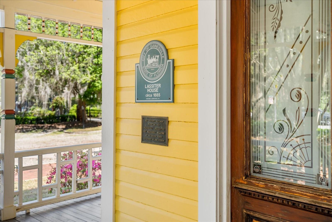
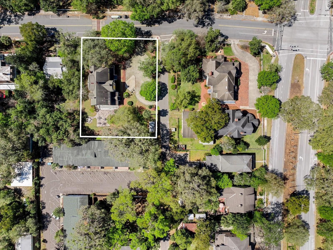
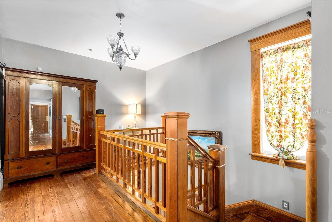
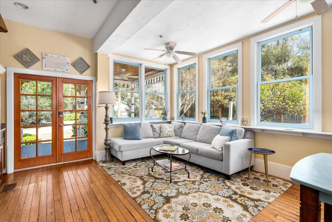
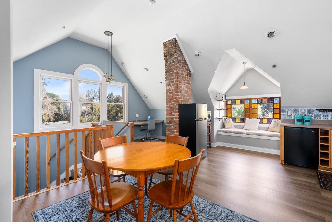
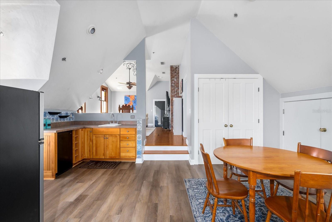
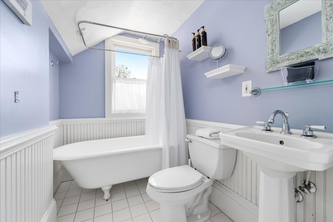
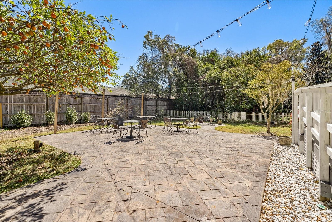
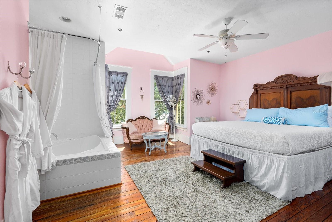
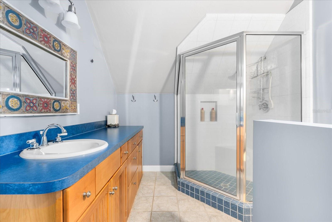
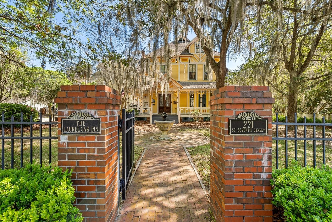
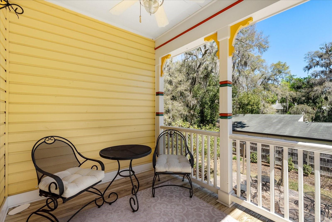
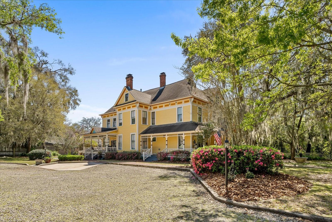
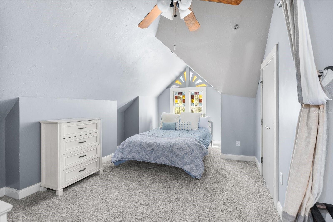
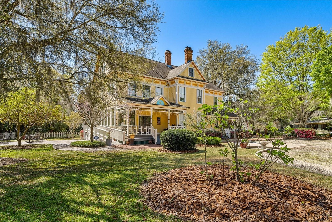
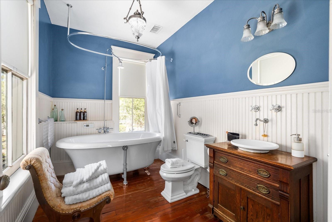
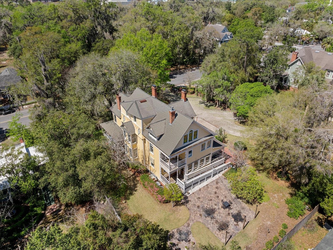
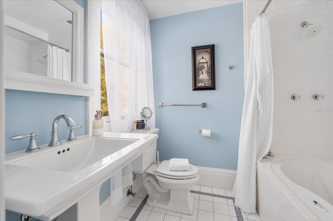
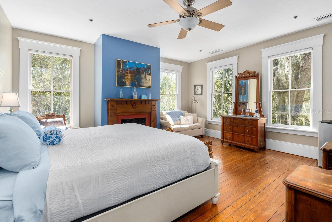
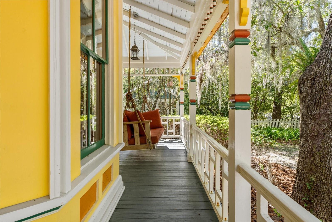
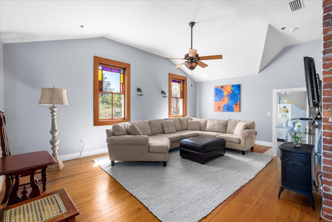
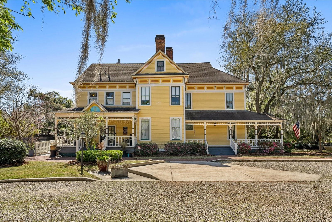
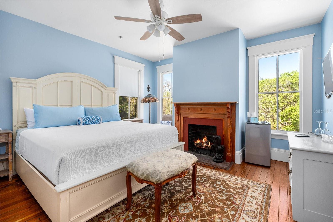
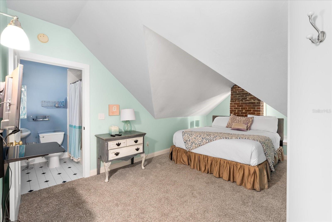
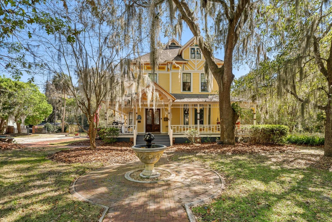
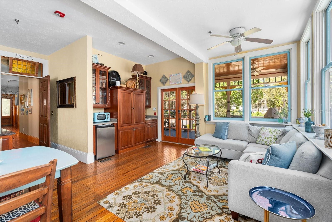
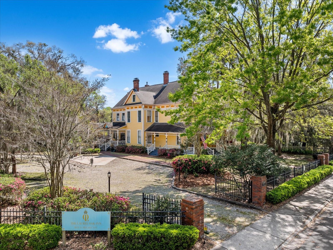
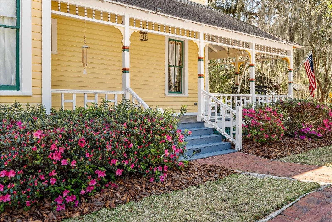
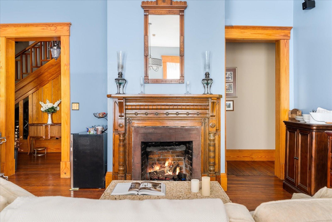
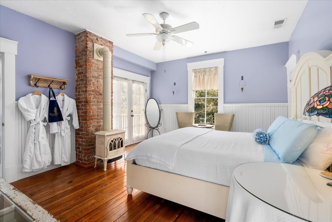
Active
221 SE 7TH ST
$1,494,900
Features:
Property Details
Remarks
Welcome to the Laurel Oak Inn! Prepare to step back in time, to the 1800’s, when this street was one of the most sought after addresses in north central Florida. 130 years later, not much has changed. Built in 1885, this stunning Victorian mansion-turned-inn became the crown jewel of the street. In 2005, she underwent a major restoration, bringing her back to her youthful charm. Nearly 1,000 square feet of covered porches wrap around the first floor of the home, showcasing quintessential Victorian woodwork and offering respite from the Florida Sun. Inside you’ll find tall ceilings, expansive windows, extensive wood work, and original heart-pine wood floors. The first floor offers a spacious living room, formal dining room, a half bathroom, a guest room with en-suite bath, and a glorious eat- in kitchen. On the second level, you’ll find the laundry facilities as well as 4 additional bedrooms, all featuring fireplaces and ensuite bathrooms- each room representing its own charm and character. Finally, on the 3rd level, you’ll find the penthouse apartment featuring 2 bedrooms, 2 bathrooms, a kitchenette, dining room, living room, and office space. Perfect for owner operators, distinctive guests, or multi-generational living. Surrounded by ancient laurel oaks and sweeping Spanish moss, this land is the perfect back drop for any event, or just a relaxing afternoon tea on the porch. This property has been approved for a liquor license, restaurant license, and has a fantastic track record as a historic Inn. It is also walking distance from downtown! It can also be sold fully furnished for a turn key investment opportunity. So, the option is yours! Turn this into your primary residence, use it as a vacation home, or continue on with the legacy of one of Gainesvilles favorite Inns. *This home can be combined with two neighboring properties for a total of 19 bedrooms, 19 and 2 half baths, and over 13,000 square feet of interior living space. Package price $3,350,000.*
Financial Considerations
Price:
$1,494,900
HOA Fee:
N/A
Tax Amount:
$23272.76
Price per SqFt:
$297.85
Tax Legal Description:
ROPER ADD DB J-550 W 166.8 FT OF LOT 2 BK 3 RG 4 LESS S 75 FT) OR 4603/0337
Exterior Features
Lot Size:
22651
Lot Features:
Historic District, Oversized Lot, Sidewalk, Paved
Waterfront:
No
Parking Spaces:
N/A
Parking:
Circular Driveway, Guest, Off Street, On Street
Roof:
Shingle
Pool:
No
Pool Features:
N/A
Interior Features
Bedrooms:
7
Bathrooms:
8
Heating:
Electric, Exhaust Fan
Cooling:
Central Air
Appliances:
Bar Fridge, Dishwasher, Dryer, Microwave, Range, Refrigerator, Washer
Furnished:
Yes
Floor:
Carpet, Tile, Wood
Levels:
Three Or More
Additional Features
Property Sub Type:
Single Family Residence
Style:
N/A
Year Built:
1885
Construction Type:
Wood Siding
Garage Spaces:
No
Covered Spaces:
N/A
Direction Faces:
West
Pets Allowed:
Yes
Special Condition:
None
Additional Features:
Balcony, Courtyard, French Doors, Lighting, Sidewalk
Additional Features 2:
N/A
Map
- Address221 SE 7TH ST
Featured Properties