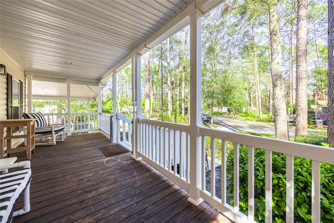
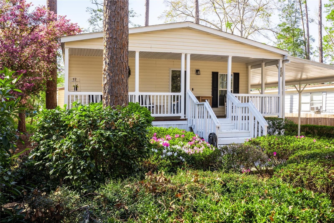
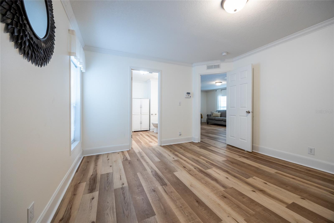
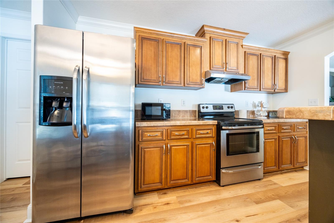
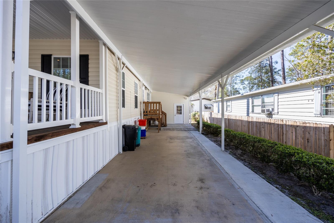
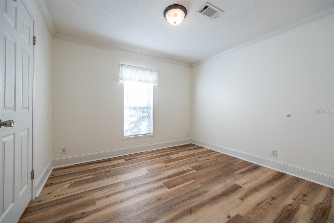
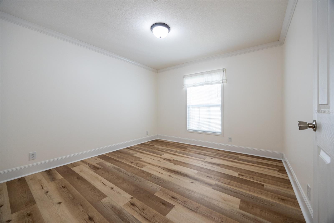
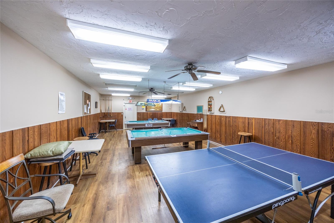
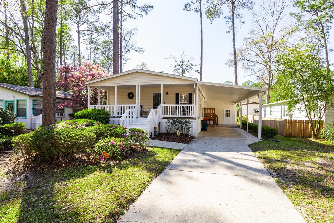
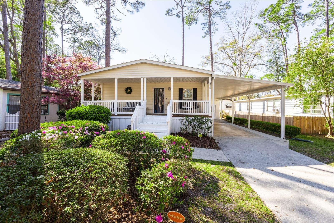
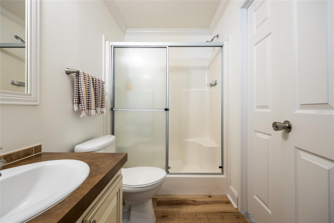
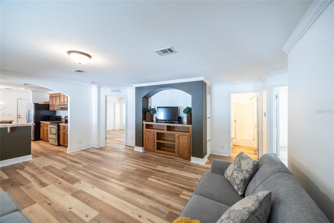
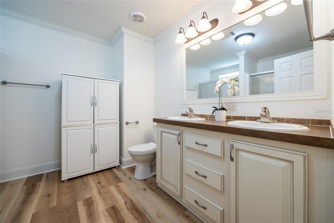
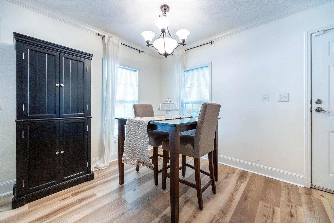
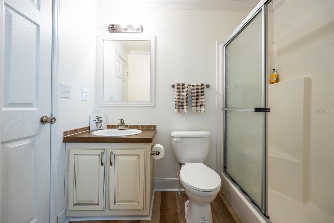
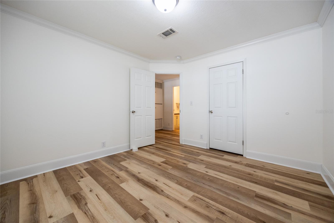
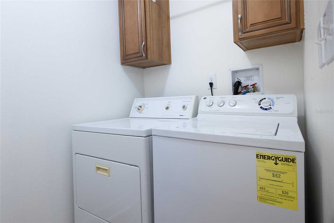
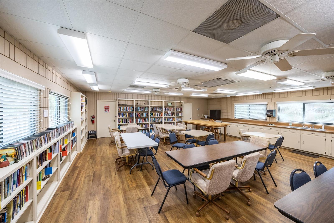
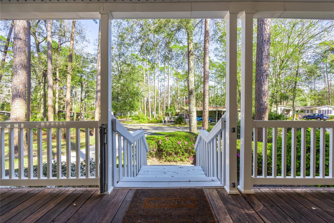
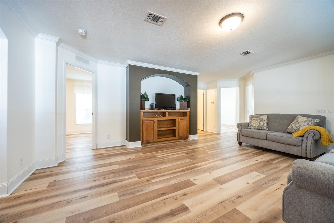
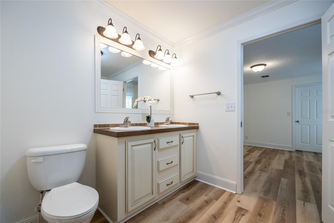
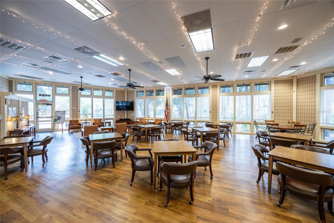
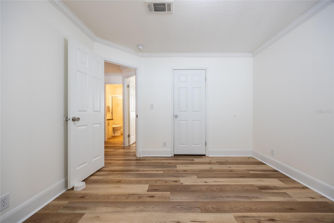
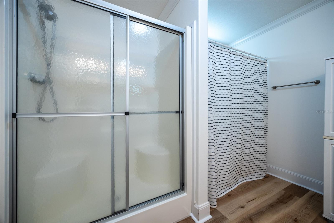
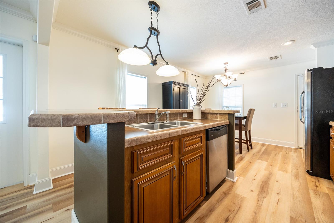
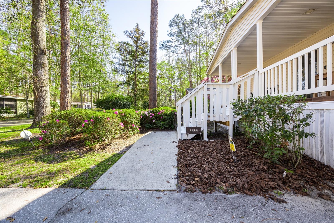
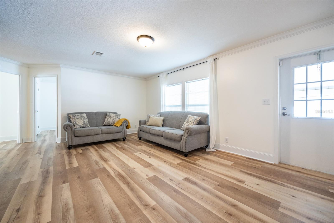
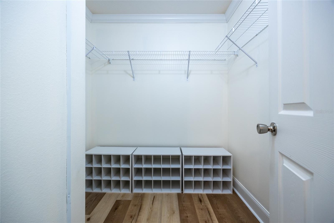
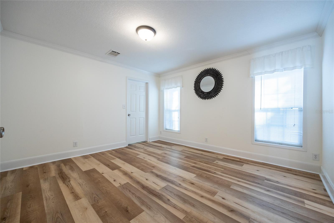
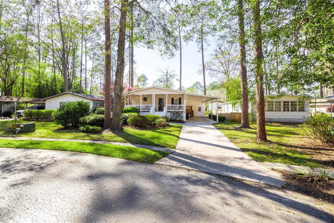
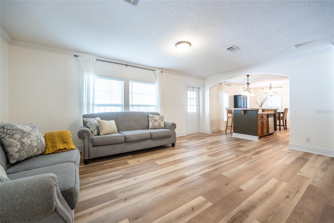
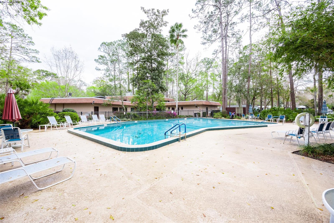
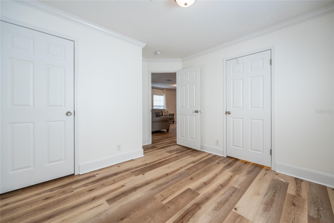
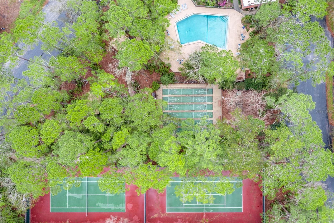
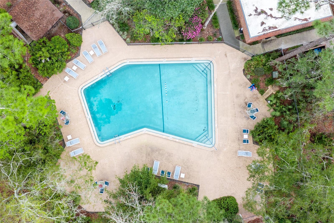
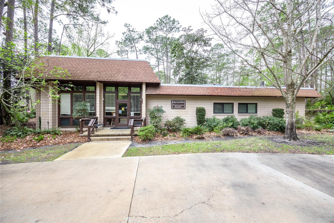
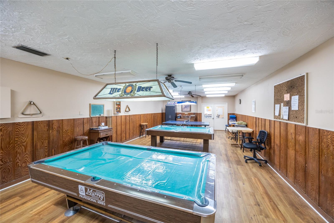
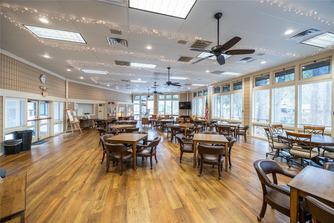
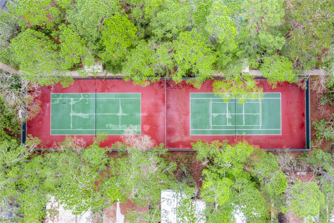
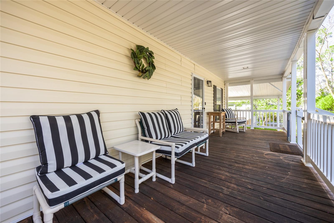
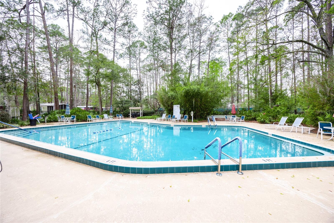
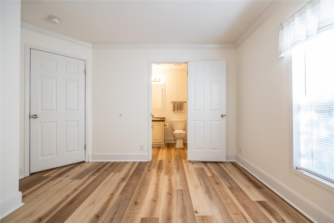
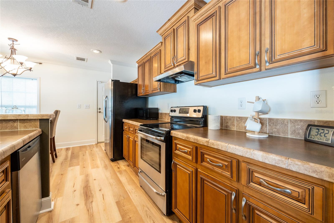
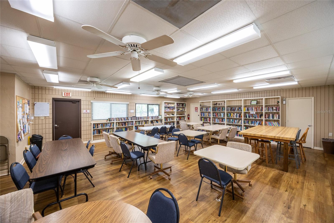
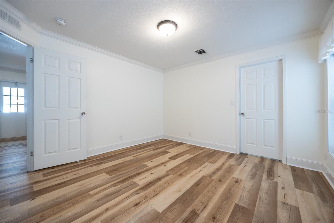
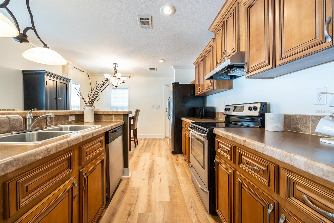
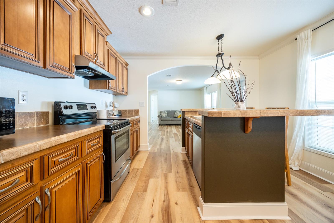
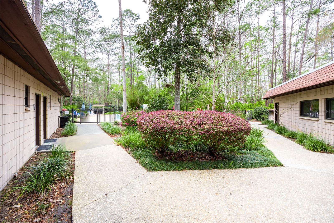
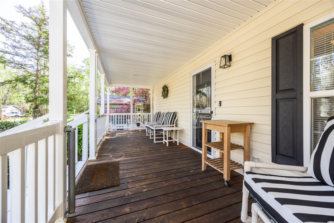
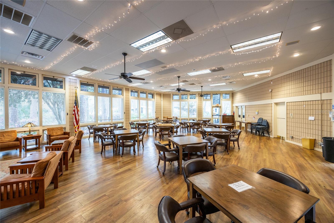
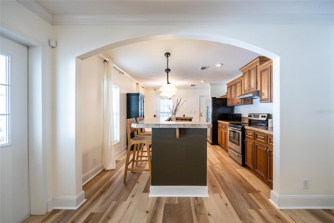
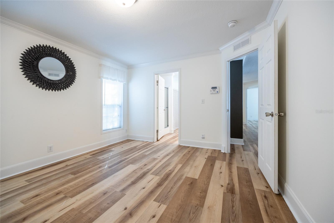
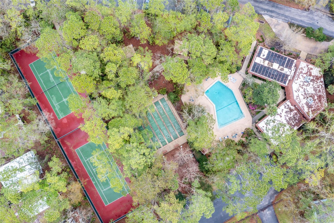
Active
8835 NW 40TH CIR
$229,900
Features:
Property Details
Remarks
You'll love living in Turkey Creek Forest, a vibrant 55+ community. This beautifully maintained 2014 manufactured home offers 1,248 sq. ft. of stylish living space, plus a spacious front porch overlooking a landscaped yard. As one of the newer homes in the community—and one of the few 3-bedroom, 2-bathroom homes available—this property is a rare find! Step inside to a bright and airy contemporary floor plan, featuring brand-new luxury vinyl plank flooring and a freshly painted interior. The inviting eat-in kitchen is a chef’s delight, boasting a large island with breakfast bar, tile countertops and backsplash, modern cabinetry, stainless steel appliances, decorative lighting, and double sinks. The adjacent interior laundry room adds convenience with its washer, dryer, and extra storage cabinets. The spacious living room is designed for comfort and entertainment, complete with built-in cabinetry. The primary suite is a private retreat, offering a walk-in closet and an ensuite bathroom with his-and-hers sinks, an oversized vanity, a walk-in shower with seating, and a separate tub area. Two additional bedrooms provide ample space for guests, hobbies, or an office, while the second bathroom includes another walk-in shower with seating. Outside, enjoy the covered carport with an attached storage room for extra convenience. Located on a quiet street near the community clubhouse, you’ll have easy access to a pool, tennis, pickleball courts, and more—all included with a low HOA fee. Don’t miss this opportunity to own a charming and contemporary home in one of Gainesville’s most sought-after 55+ communities—schedule your showing today!
Financial Considerations
Price:
$229,900
HOA Fee:
40.58
Tax Amount:
$3946
Price per SqFt:
$184.21
Tax Legal Description:
See Attached
Exterior Features
Lot Size:
5227
Lot Features:
N/A
Waterfront:
No
Parking Spaces:
N/A
Parking:
N/A
Roof:
Shingle
Pool:
No
Pool Features:
N/A
Interior Features
Bedrooms:
3
Bathrooms:
2
Heating:
Central, Electric
Cooling:
Central Air
Appliances:
Dishwasher, Disposal, Dryer, Electric Water Heater, Exhaust Fan, Ice Maker, Microwave, Range, Range Hood, Refrigerator, Washer
Furnished:
No
Floor:
Laminate
Levels:
One
Additional Features
Property Sub Type:
Manufactured Home
Style:
N/A
Year Built:
2014
Construction Type:
Metal Siding
Garage Spaces:
No
Covered Spaces:
N/A
Direction Faces:
East
Pets Allowed:
Yes
Special Condition:
None
Additional Features:
Storage
Additional Features 2:
No approval required, but owner/residents must meet age requirements. Please refer to update HOA documents for further leasing restrictions.
Map
- Address8835 NW 40TH CIR
Featured Properties