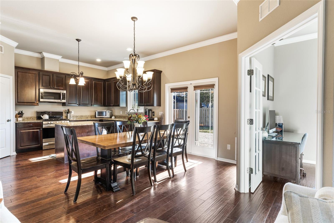
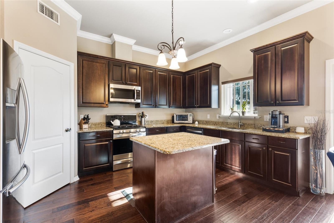
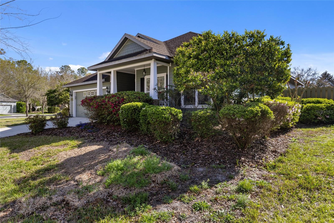
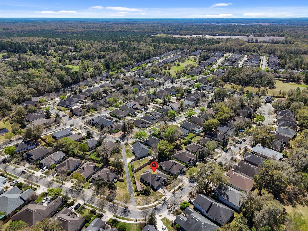
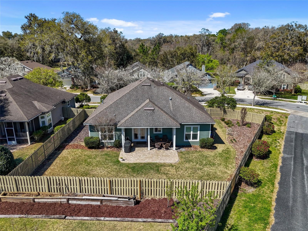
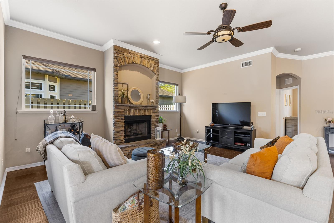
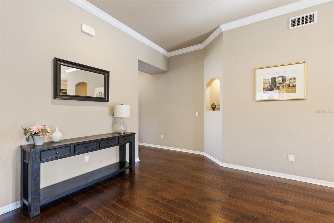
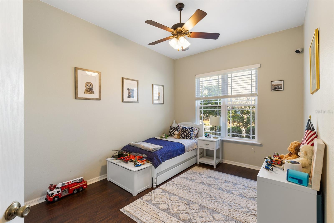
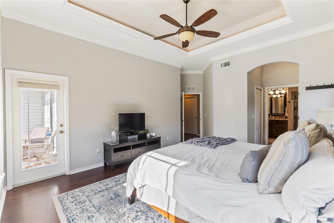
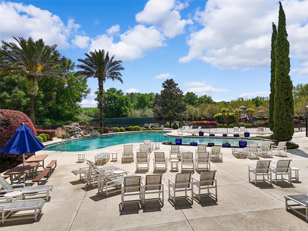
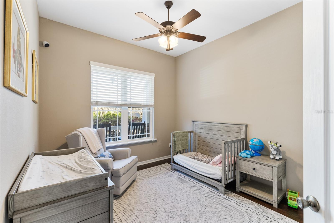
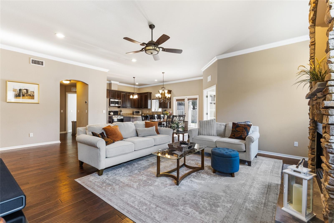
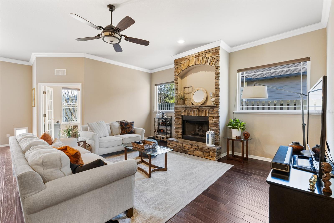
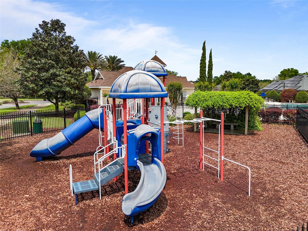
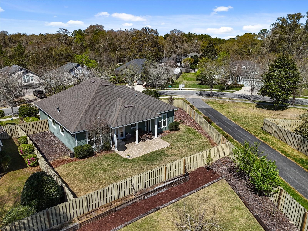
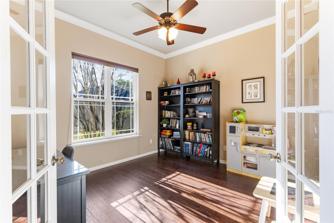
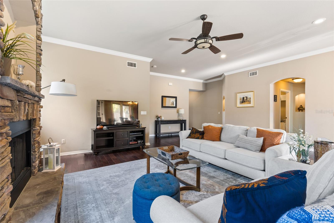
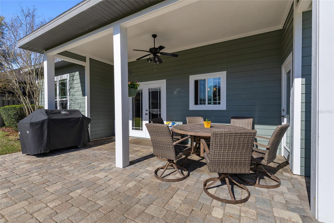
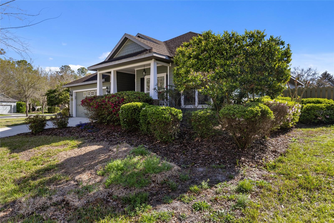
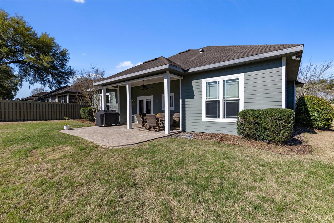
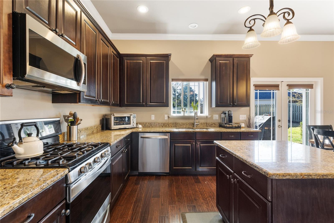
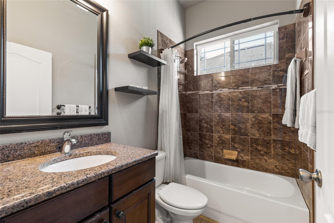
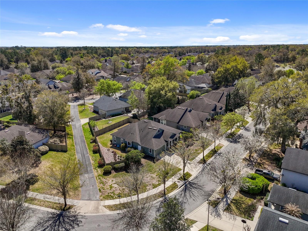
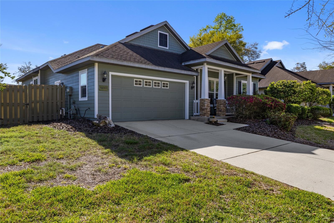
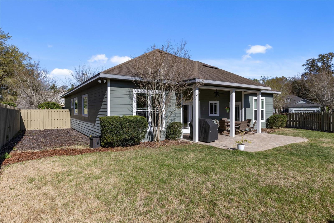
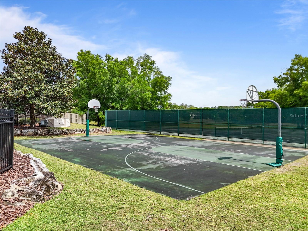
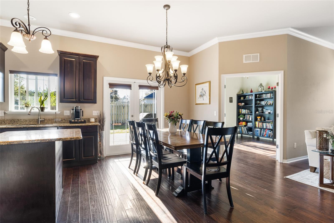
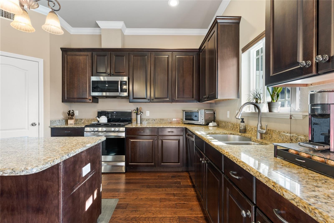
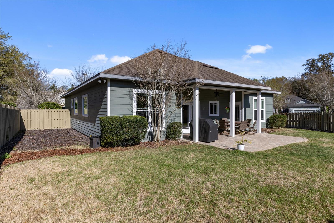
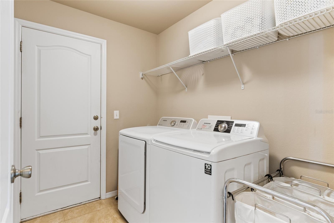
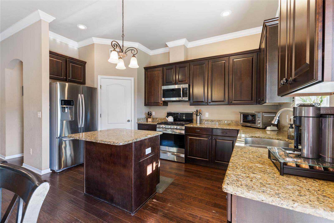
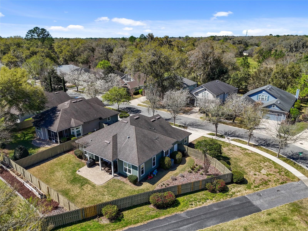
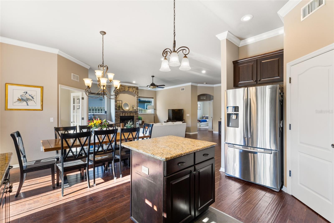
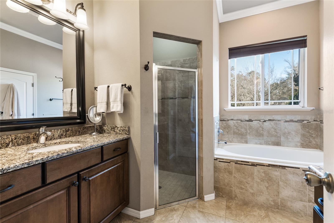
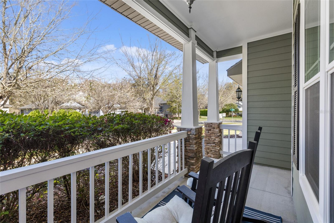
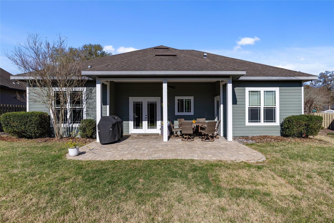
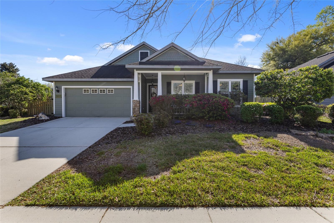
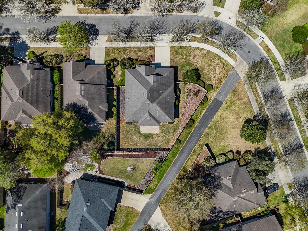
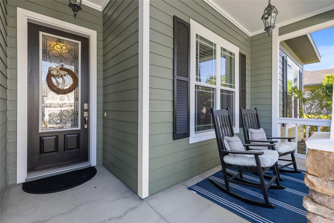
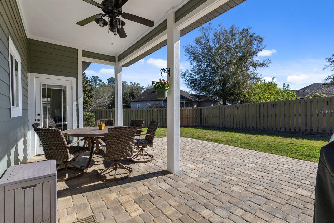
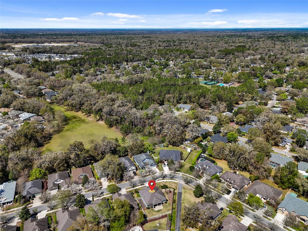

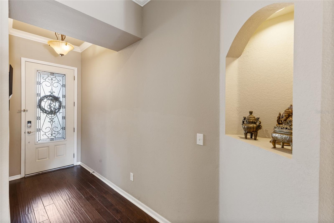
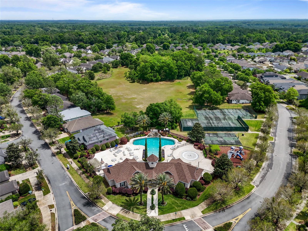
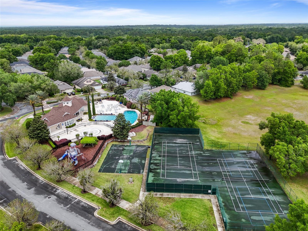
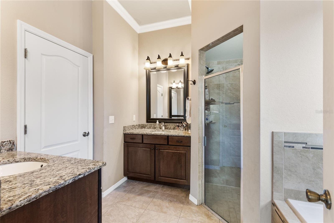
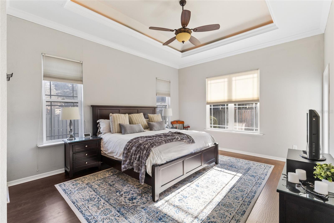
Active
7355 SW 82ND WAY
$440,000
Features:
Property Details
Remarks
Welcome to this beautifully designed 3-bedroom, 2-bathroom home, plus a dedicated study in Longleaf Village! This home offers an inviting open floor plan with hand-scraped hardwood floors, soaring 10’ ceilings, and elegant crown molding throughout. Situated on a premium corner lot with a 30-foot buffer, this home provides both privacy and curb appeal. From the moment you step inside, you’ll be greeted by a custom 9’ front door, lighted art niches, arched doorways, and a stunning gas stone fireplace with a stone hearth and mantle—a true focal point of the living space. The spacious kitchen is a chef’s dream, featuring granite countertops, 42” soft-close cabinets, and high-end Kenmore Elite stainless steel appliances, including a gas stove. The luxurious owner’s suite boasts a tray ceiling with ambient lighting, private access to a beautiful paver patio, and an en-suite bathroom with granite countertops. Living in Longleaf means access to top-tier community amenities, including a resort-style beach-entry pool, a fun kiddie fountain, a 24/7 fitness center, basketball and tennis courts, scenic sidewalks, a clubhouse, and included front yard maintenance.
Financial Considerations
Price:
$440,000
HOA Fee:
124.67
Tax Amount:
$5218
Price per SqFt:
$235.04
Tax Legal Description:
LONGLEAF UNIT III PH VI PB 28 PG 17 LOT 308 OR 4609/2119
Exterior Features
Lot Size:
9583
Lot Features:
N/A
Waterfront:
No
Parking Spaces:
N/A
Parking:
N/A
Roof:
Shingle
Pool:
No
Pool Features:
N/A
Interior Features
Bedrooms:
3
Bathrooms:
2
Heating:
Central, Electric
Cooling:
Central Air
Appliances:
Convection Oven, Cooktop, Dishwasher, Microwave, Refrigerator
Furnished:
No
Floor:
Wood
Levels:
One
Additional Features
Property Sub Type:
Single Family Residence
Style:
N/A
Year Built:
2011
Construction Type:
HardiPlank Type
Garage Spaces:
Yes
Covered Spaces:
N/A
Direction Faces:
Northwest
Pets Allowed:
Yes
Special Condition:
None
Additional Features:
Irrigation System, Lighting, Sidewalk
Additional Features 2:
N/A
Map
- Address7355 SW 82ND WAY
Featured Properties