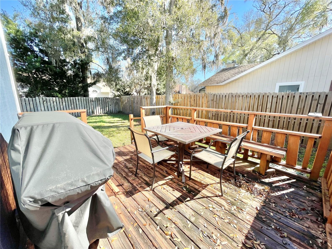
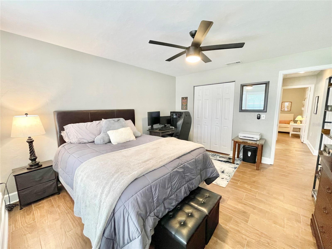
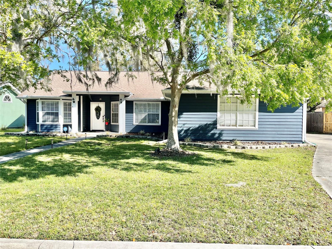
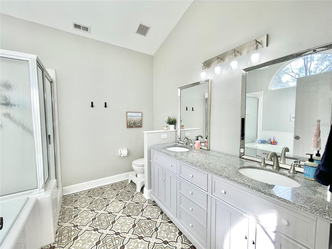
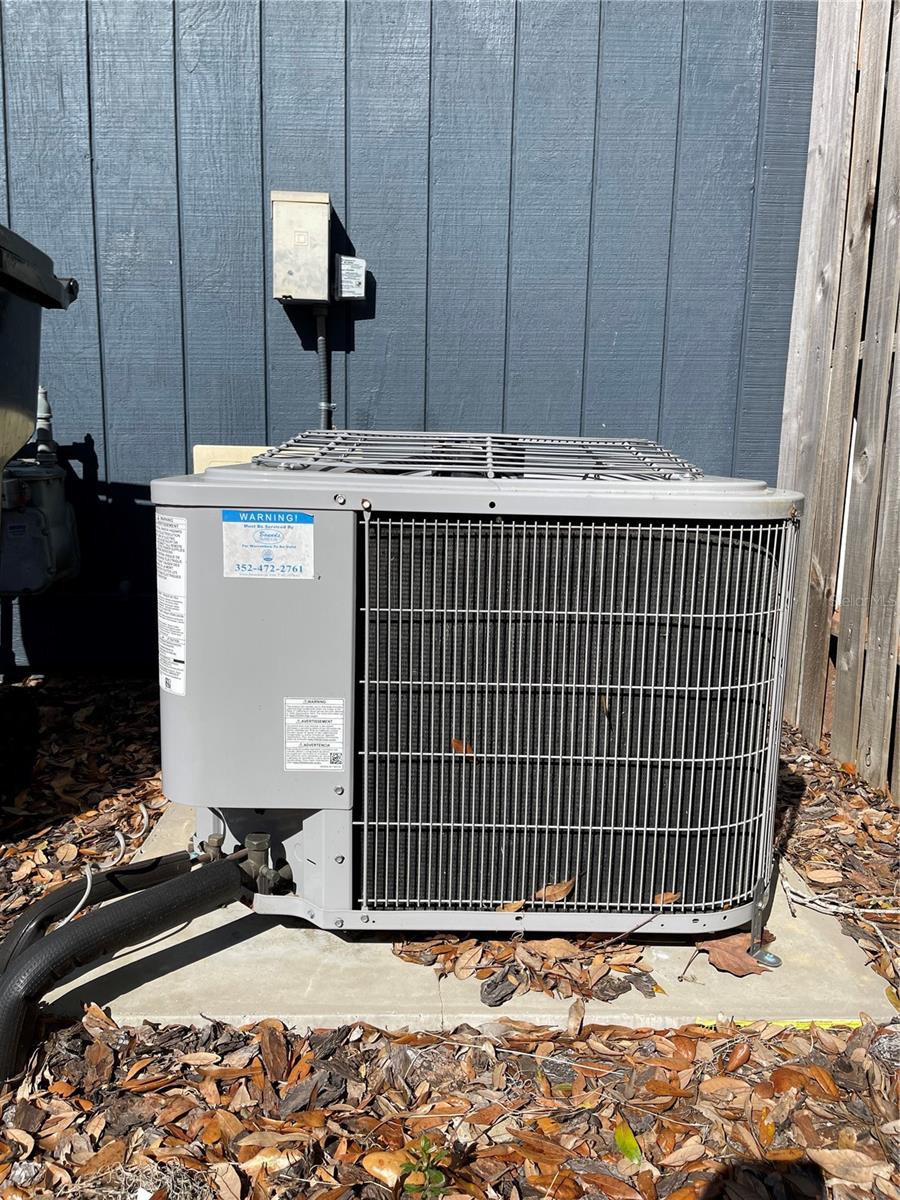
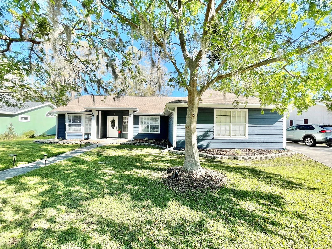
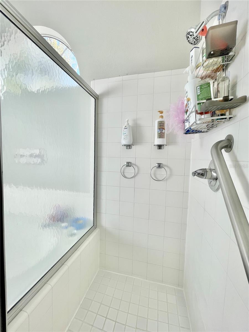
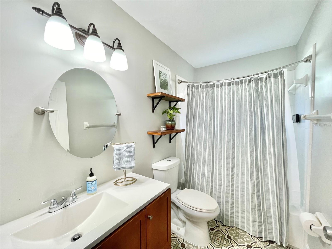
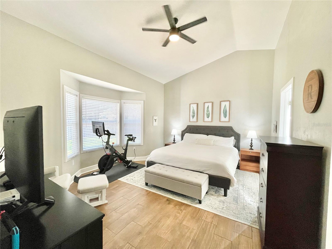
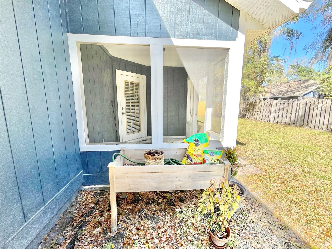
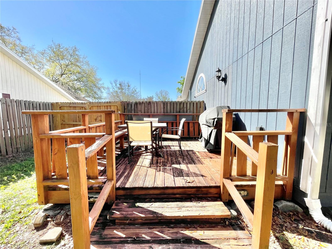
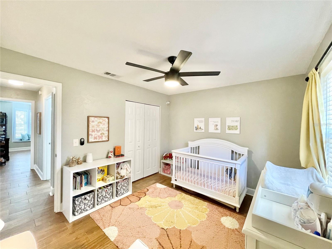
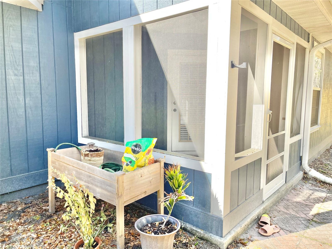
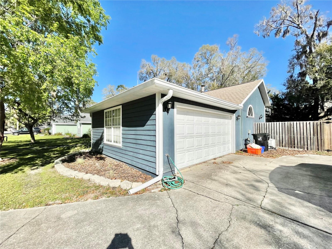
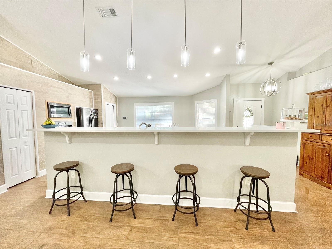
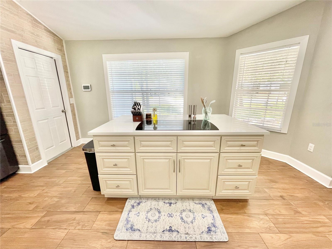
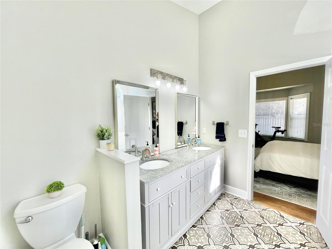
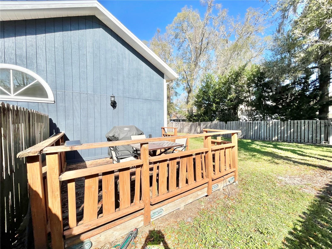
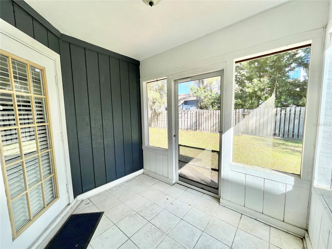
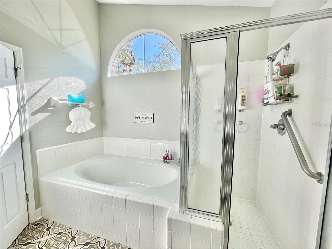
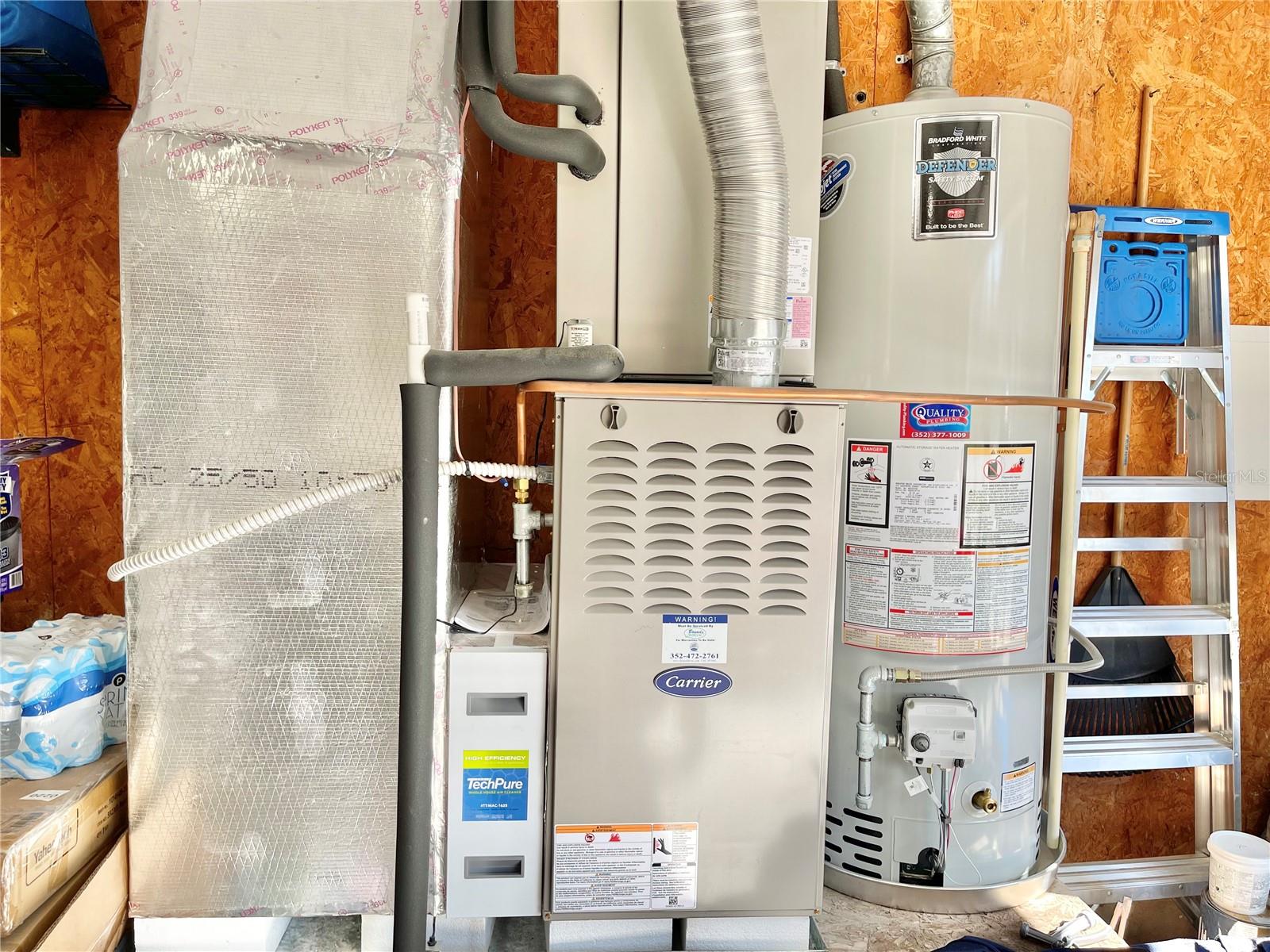
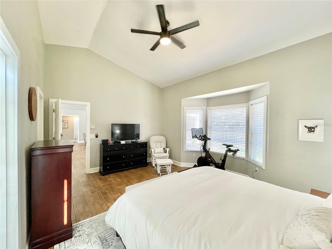
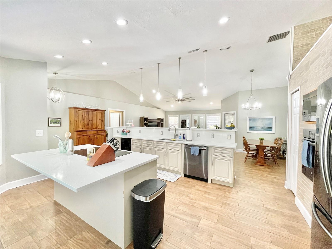
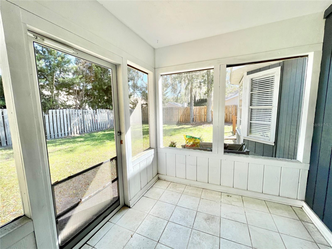
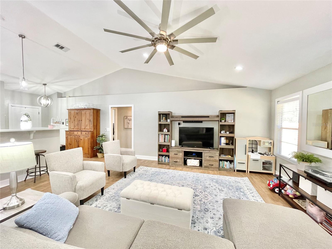
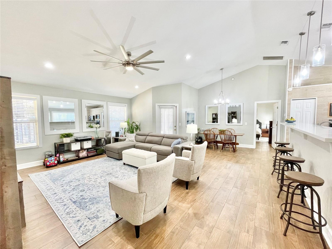
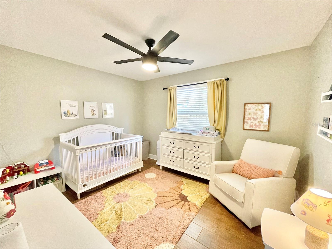
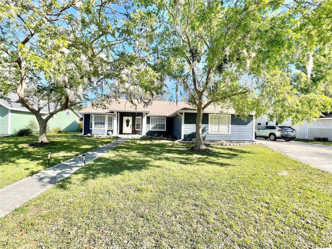
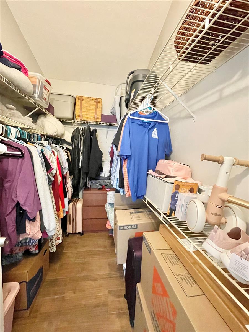
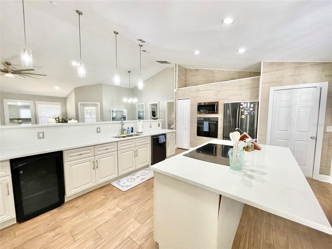
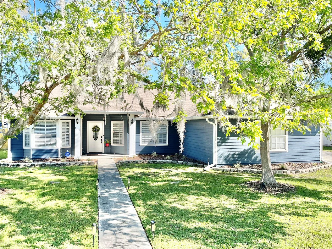
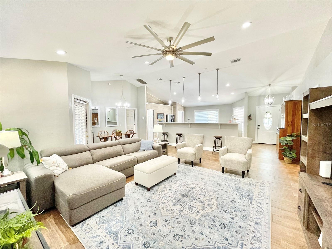
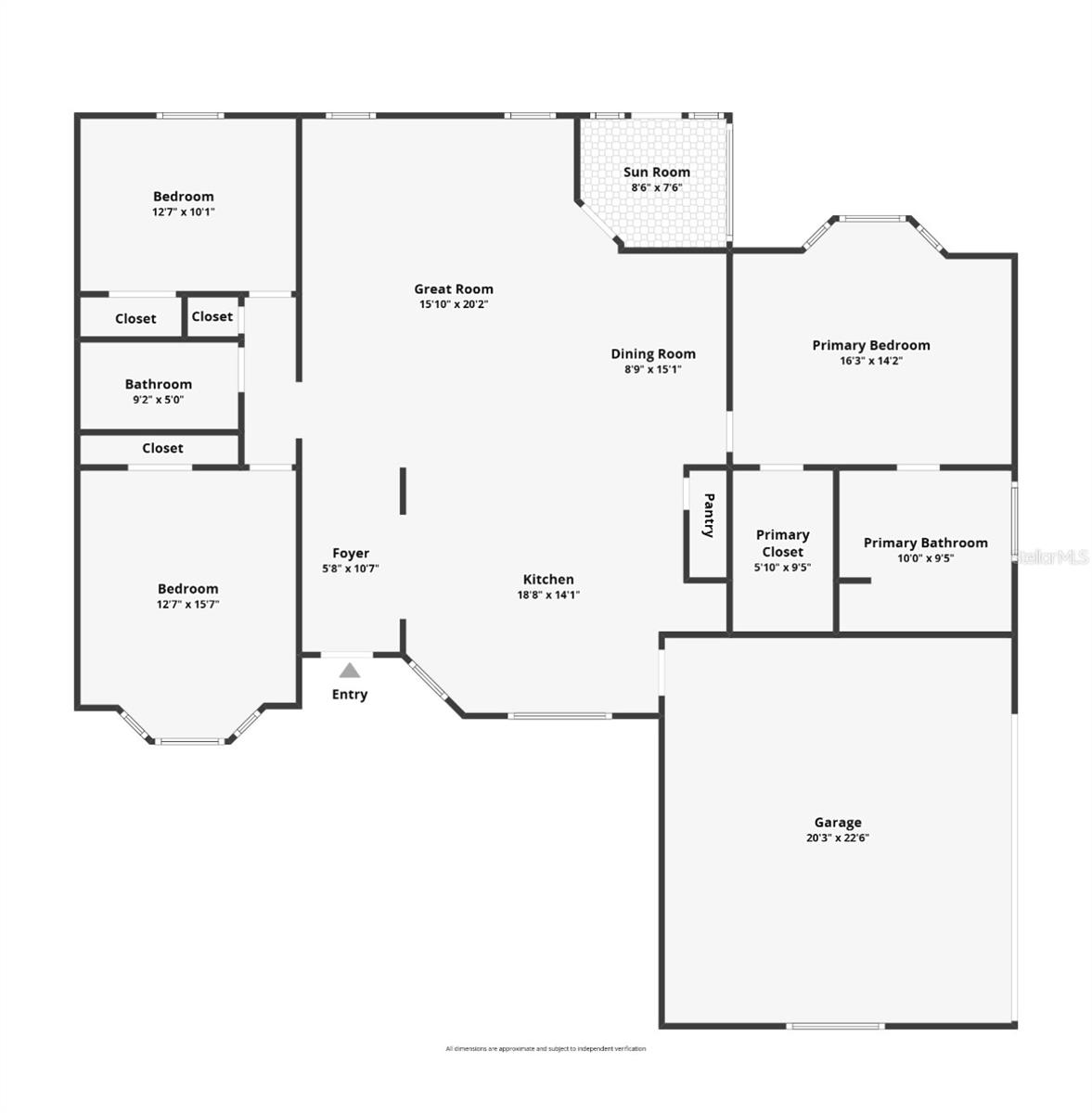
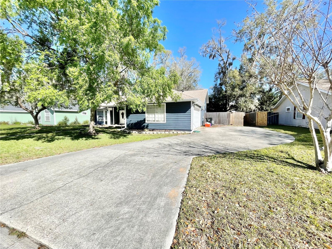
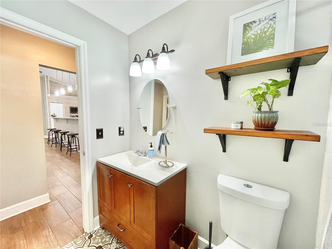
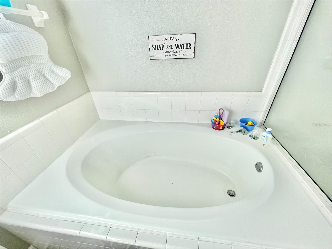
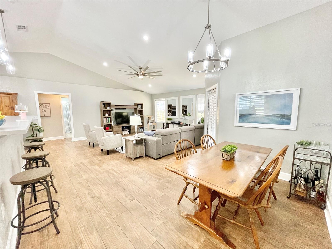
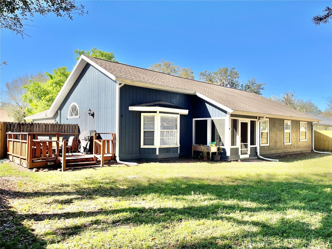
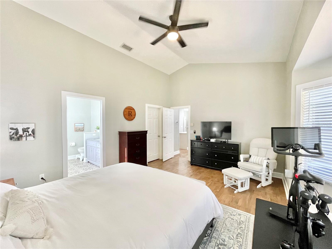
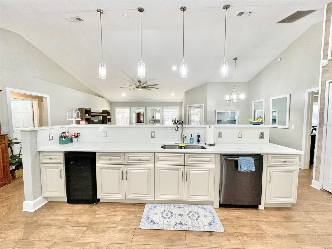
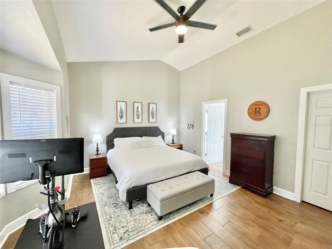
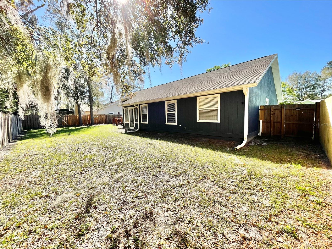
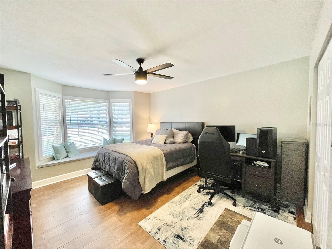
Sold
4144 NW 59TH AVE
$364,900
Features:
Property Details
Remarks
Price reduced! HGTV ready!! Check out this 3 bedroom 2 bath 2,225sf home (1,637 sf heated and cooled) updated in the last few years. The light and bright open kitchen has been designed to entertain and it features quartz countertops, wood cabinets, huge island with cooktop and seating capacity, large breakfast bar, SS wall oven, SS convection microwave, SS refrigerator, dishwasher and wine fridge. This home is loaded with custom design features, upgraded lighting and "wood look" tile floors throughout (no carpet). One of the guest bedrooms is accented by a bay window perfect for reading or your furry friend to watch you come home. For outdoor living there is a screened porch, wood deck and privacy fenced backyard with double gate. This home also offers these additional updates for peace of mind; roof replaced in 2019, HVAC replaced in 2022, water heater replaced in 2022, the home was re-piped in 2022, digital thermostat and security system. Side entry 2 car garage for added storage and ample driveway for additional parking. The community of Millhopper Station Grand central is located walking distance to Talbot elementary, Publix Marketplace, Starbucks, bank, hardware store and lots of other shopping and dining options.
Financial Considerations
Price:
$364,900
HOA Fee:
420
Tax Amount:
$5383
Price per SqFt:
$222.91
Tax Legal Description:
GRAND CENTRAL STATION CLUSTER S/D PHASE II PB R-70 & 71 LOT 72 OR 4569/0568
Exterior Features
Lot Size:
8430
Lot Features:
Landscaped, Level, Paved
Waterfront:
No
Parking Spaces:
N/A
Parking:
Driveway, Garage Door Opener, Garage Faces Side
Roof:
Shingle
Pool:
No
Pool Features:
N/A
Interior Features
Bedrooms:
3
Bathrooms:
2
Heating:
Heat Pump, Natural Gas
Cooling:
Central Air
Appliances:
Built-In Oven, Convection Oven, Cooktop, Dishwasher, Gas Water Heater, Microwave, Refrigerator, Wine Refrigerator
Furnished:
No
Floor:
Tile
Levels:
One
Additional Features
Property Sub Type:
Single Family Residence
Style:
N/A
Year Built:
1995
Construction Type:
HardiPlank Type, Other
Garage Spaces:
Yes
Covered Spaces:
N/A
Direction Faces:
South
Pets Allowed:
Yes
Special Condition:
None
Additional Features:
Lighting, Rain Gutters, Sidewalk
Additional Features 2:
Buyer to check with HOA on any leasing restrictions.
Map
- Address4144 NW 59TH AVE
Featured Properties