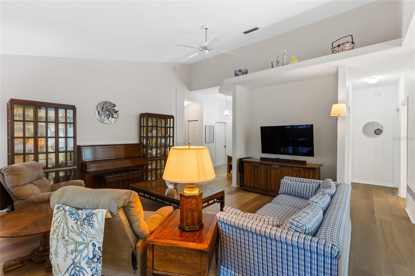
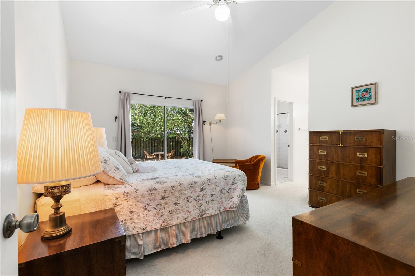
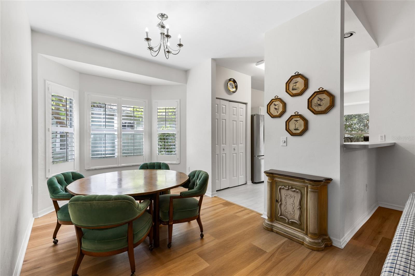
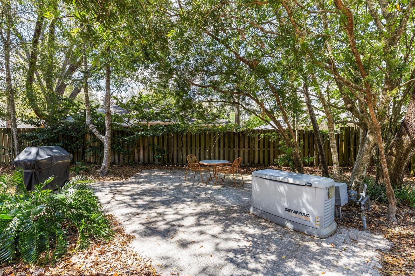
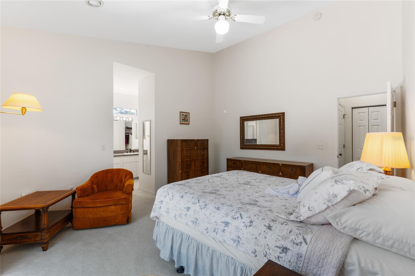
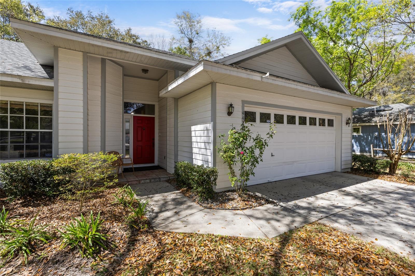
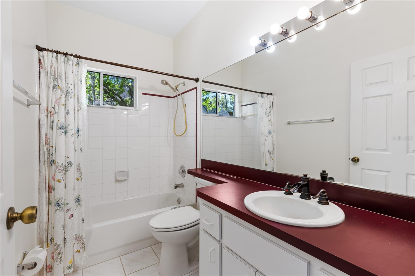
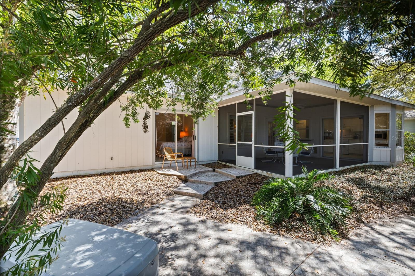
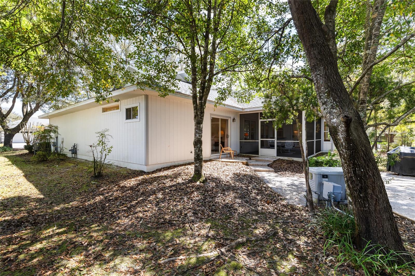
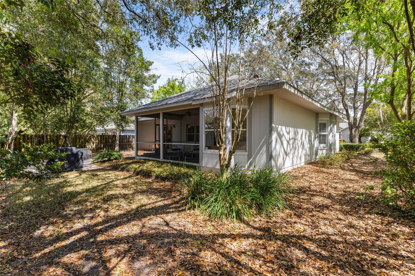
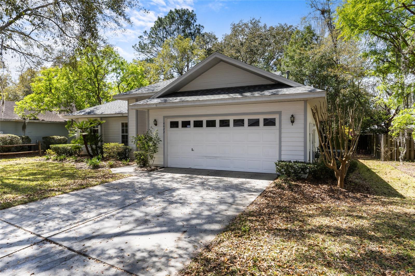
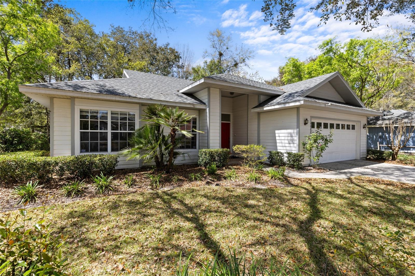
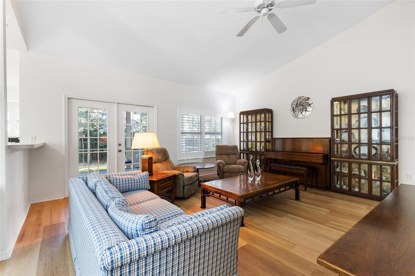
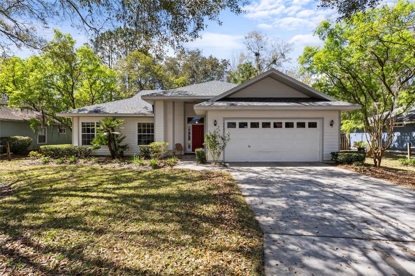
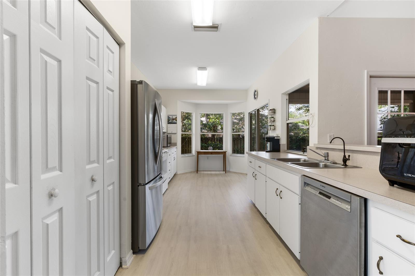
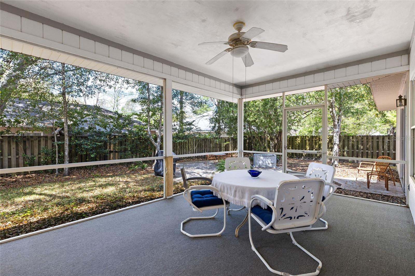
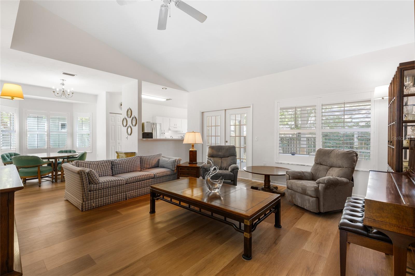
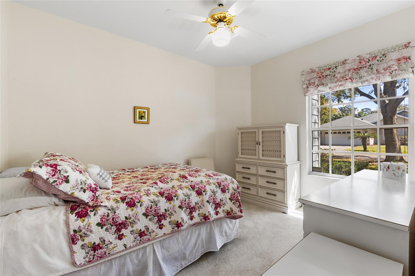
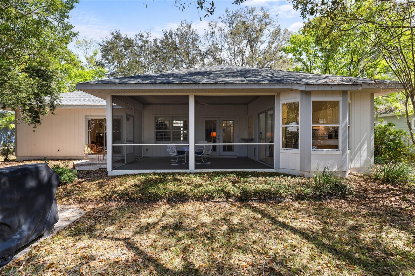
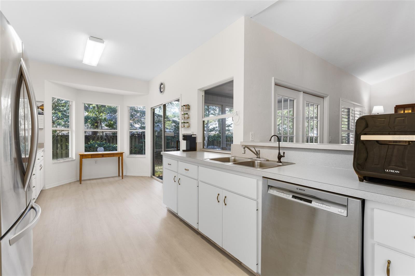
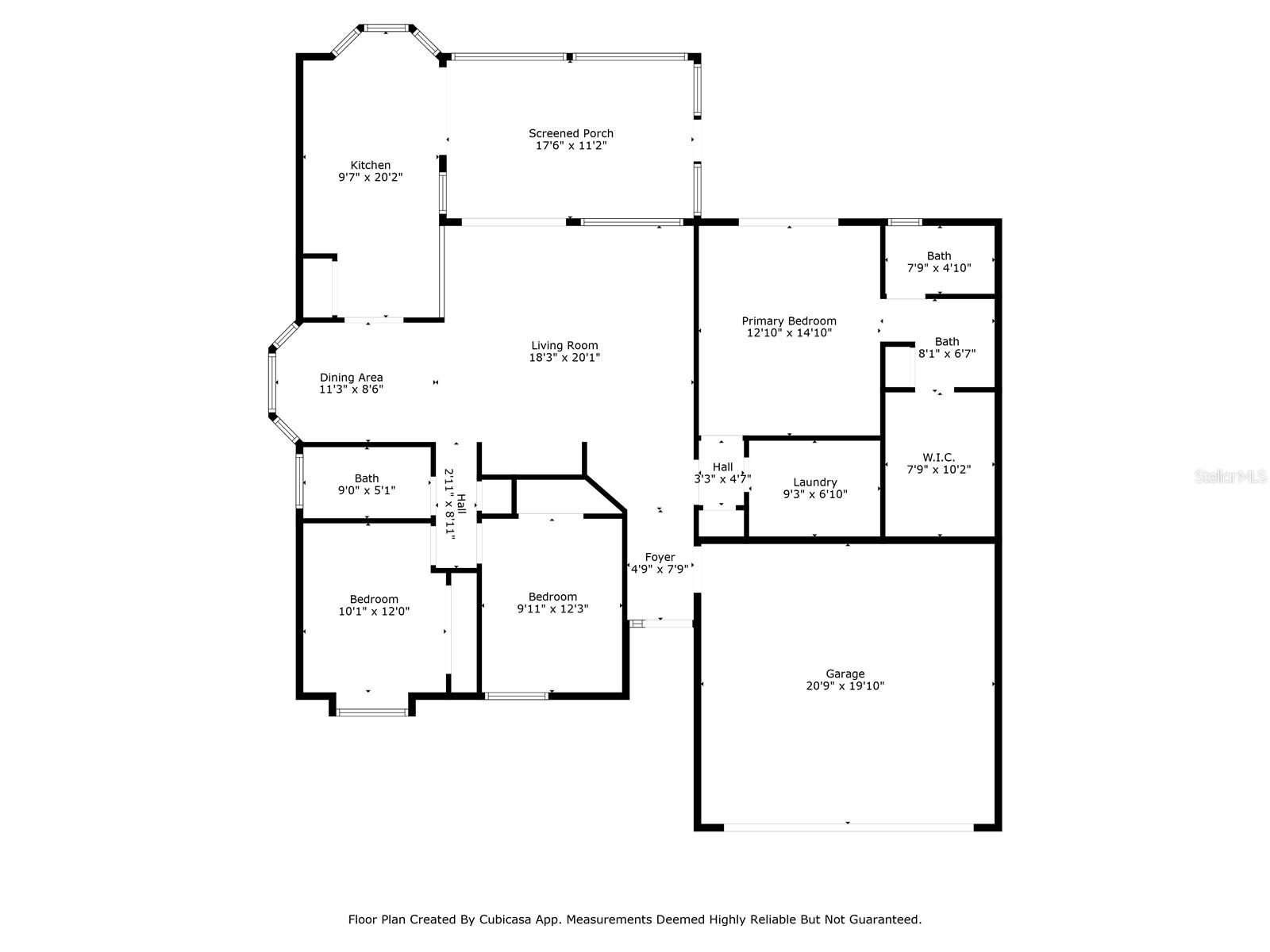
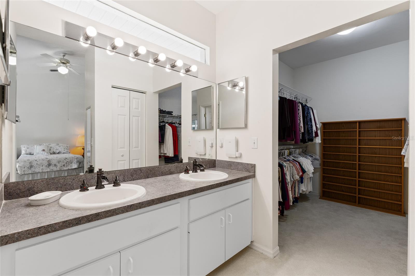
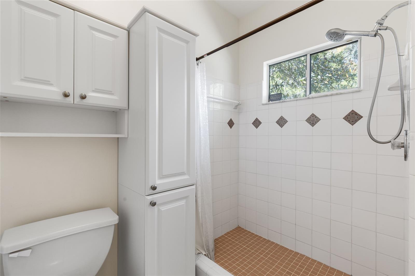
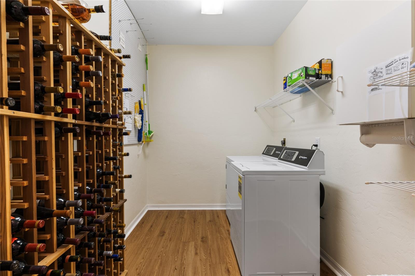
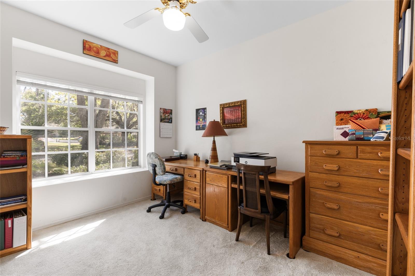
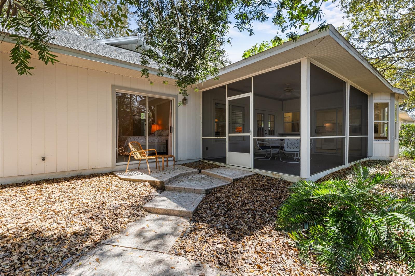
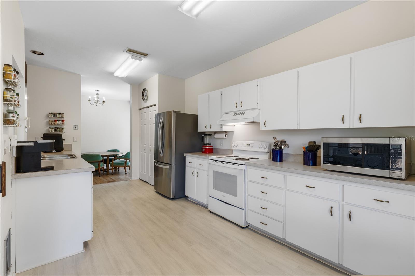
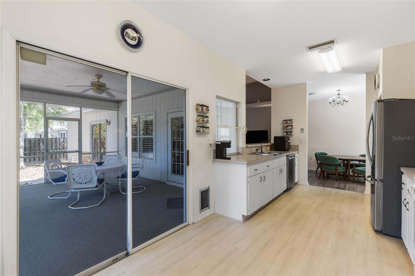
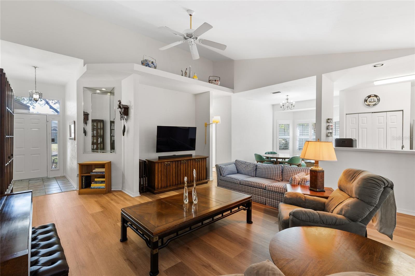
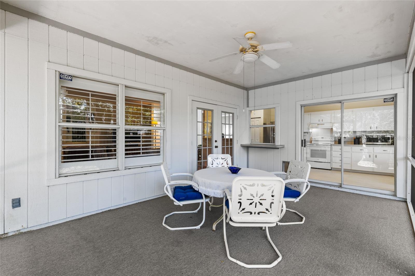
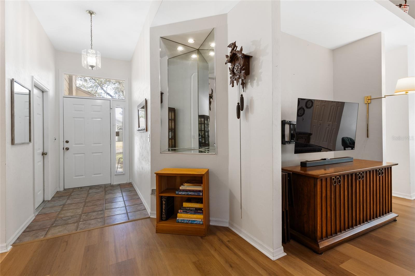
Active
4422 NW 34TH DR
$345,900
Features:
Property Details
Remarks
Located in the beautiful neighborhood of Capri in Gainesville, FL, this well-maintained 3-bedroom, 2-bath home offers 1,535 square feet of inviting living space. The Open floor plan features high ceilings and an abundance of natural light, creating a warm and spacious feel throughout. The living area, dining room, and kitchen feature Vinyl plank flooring, installed in 2022, while Plantation shutters add an elegant touch. The kitchen is both functional and charming, w/ ample counter space, a pull-up bar, eat-in kitchen area and a pass-through window for easy entertaining on the spacious screened-in patio. Stainless steel appliances include a Newer refrigerator (2021) and New dishwasher (2023). The Primary suite overlooks an expansive backyard and courtyard. The en-suite bathroom is equipped with dual sinks, a walk-in shower, and a generous walk-in closet. French doors from the living room open onto the screened patio, perfect for enjoying Florida’s outdoor lifestyle. Newer roof and Fresh interior & exterior paint in 2020 add to the home’s appeal, along with the convenience of a two-car garage and a generator. Beyond the home, the friendly and inviting Capri community offers fantastic amenities, including a pool, gym, clubhouse, tennis courts, and access to scenic walking and biking trails. This home combines modern updates with timeless charm in a well-established community, making it the perfect place to call home.
Financial Considerations
Price:
$345,900
HOA Fee:
95
Tax Amount:
$2359
Price per SqFt:
$225.34
Tax Legal Description:
CAPRI CLUSTER S/D PH 1 PB S-45 LOT 29 OR 2764/0621
Exterior Features
Lot Size:
7405
Lot Features:
N/A
Waterfront:
No
Parking Spaces:
N/A
Parking:
N/A
Roof:
Shingle
Pool:
No
Pool Features:
N/A
Interior Features
Bedrooms:
3
Bathrooms:
2
Heating:
Central
Cooling:
Central Air
Appliances:
Dryer, Microwave, Refrigerator, Washer
Furnished:
No
Floor:
Carpet, Vinyl
Levels:
One
Additional Features
Property Sub Type:
Single Family Residence
Style:
N/A
Year Built:
1996
Construction Type:
HardiPlank Type
Garage Spaces:
Yes
Covered Spaces:
N/A
Direction Faces:
East
Pets Allowed:
Yes
Special Condition:
None
Additional Features:
Lighting
Additional Features 2:
Buyer and buyer's agent to verify pet restrictions.
Map
- Address4422 NW 34TH DR
Featured Properties