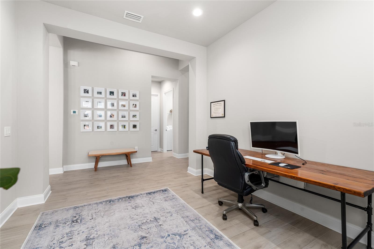
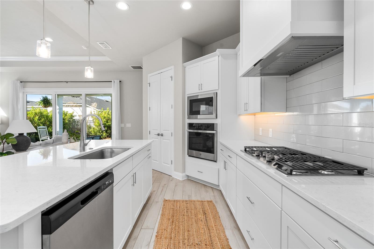
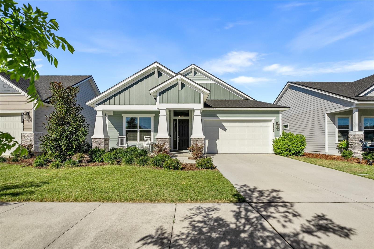
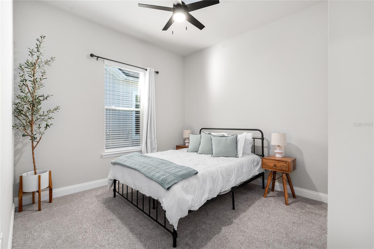
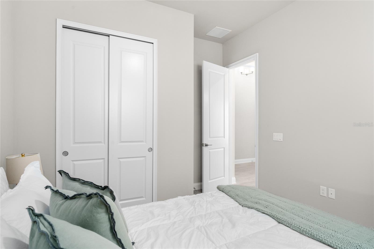
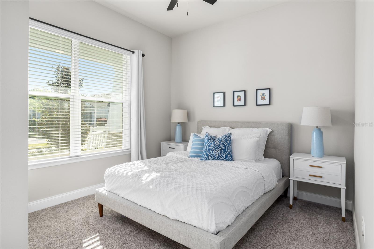
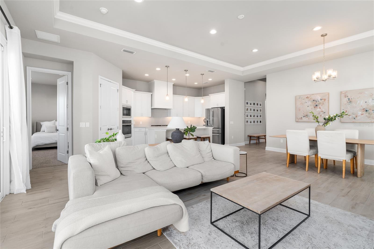
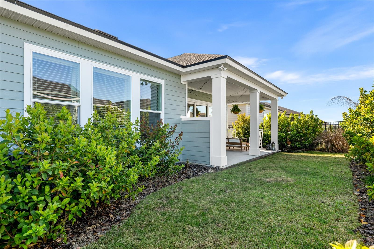
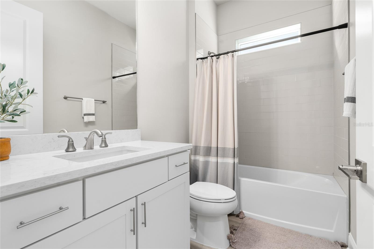
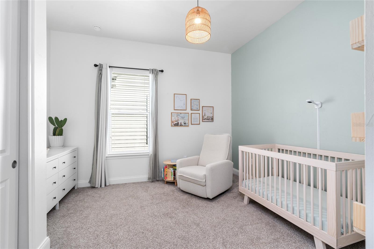
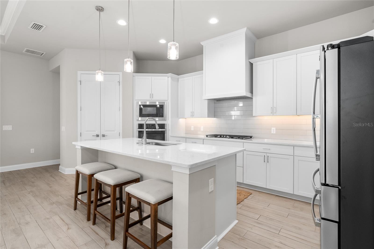
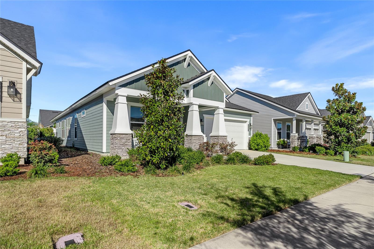
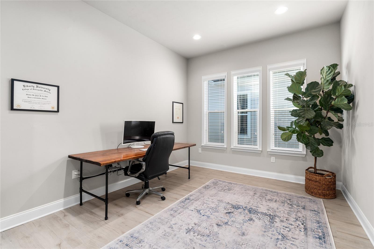
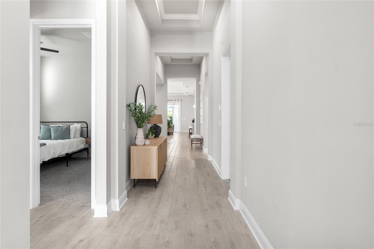
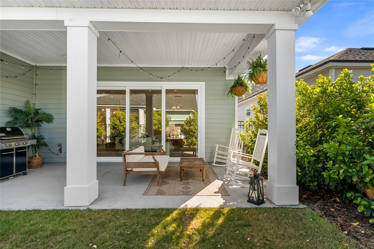
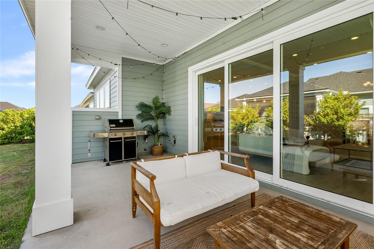
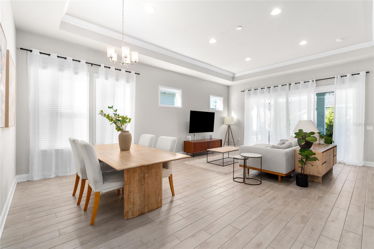
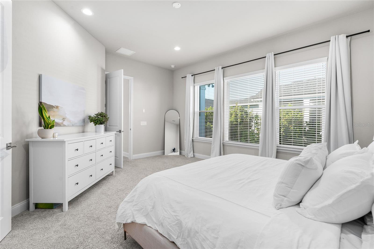
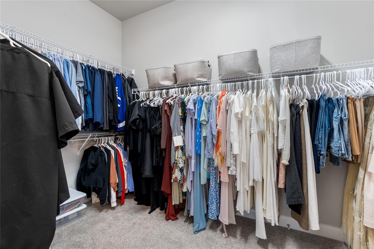
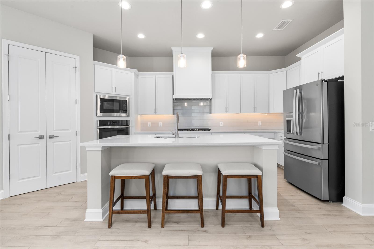
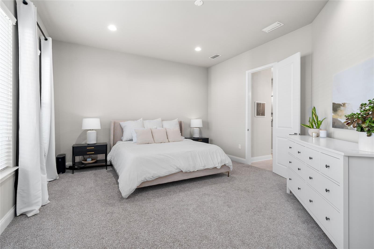
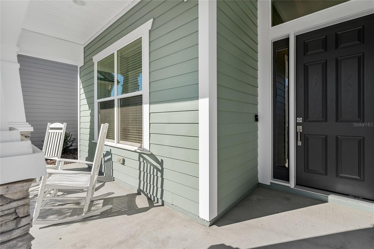
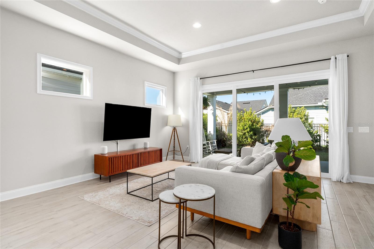
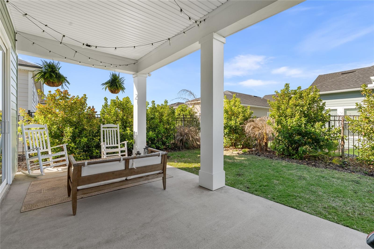
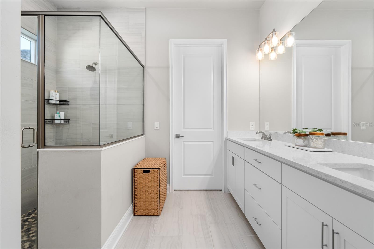
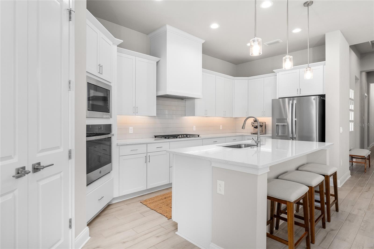
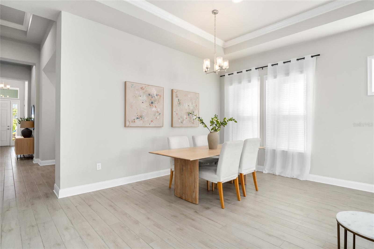
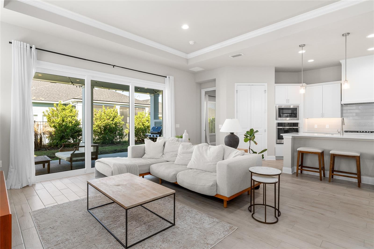
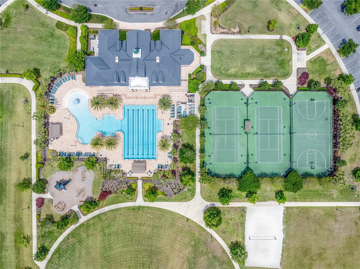
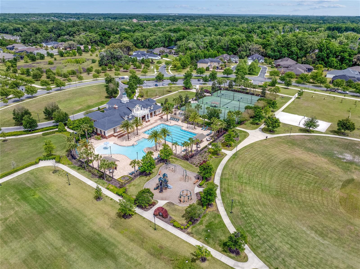
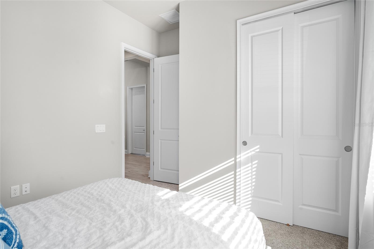
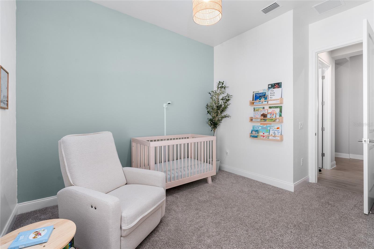
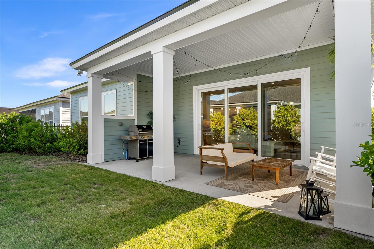
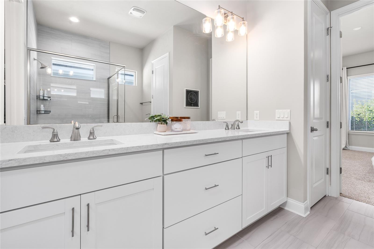
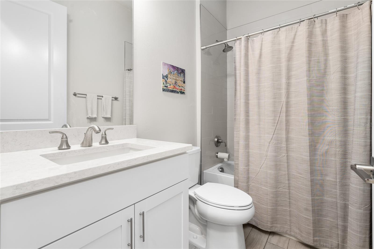
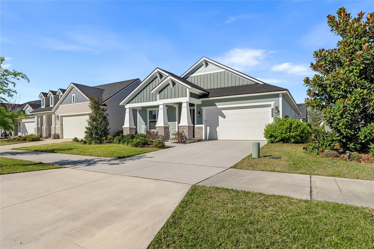
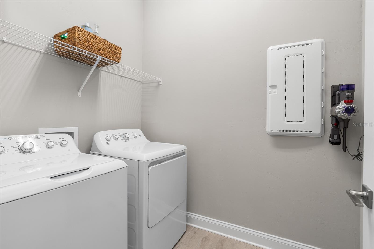
Active
3286 SW 120TH TER
$615,000
Features:
Property Details
Remarks
Welcome to this stunning 4-bedroom, 3-bathroom + study home, an ICI Serena model crafted with the highest quality finishes. Built in 2023, this home boasts an open-concept layout, soaring ceilings, and an abundance of natural light that creates an inviting atmosphere. From the moment you step inside, you’ll be captivated by the thoughtful design, elegant details, and pristine condition. The gourmet kitchen features premium cabinetry, quartz countertops, high-end appliances, and a spacious island, perfect for entertaining. The luxurious owner’s suite offers a spa-like retreat, offering a walk-in closet and dual vanities. Guest bedrooms are located at the front of the home and away from the main living area, so guests can enjoy their own separate spaces in the home. This split floor plan provides privacy for guests and family members alike. Step outside to your backyard oasis, ideal for relaxing or hosting gatherings. With lush landscaping and a covered lanai, this outdoor retreat is perfect for enjoying Florida’s year-round sunshine. Nestled in the heart of Oakmont, one of Gainesville’s most sought-after communities, you’ll have access to top-of-the-line amenities, including a resort-style pool, clubhouse, state-of-the-art fitness center, tennis courts, playgrounds, and scenic trails. Located just minutes from UF, hospitals, and premier shopping and dining, this home offers the perfect balance of luxury and convenience. Don’t miss your chance to own this exceptional home in Oakmont—schedule your private showing today!
Financial Considerations
Price:
$615,000
HOA Fee:
100
Tax Amount:
$11557.94
Price per SqFt:
$275.29
Tax Legal Description:
OAKMONT PH 4 PB 36 PG 83 LOT 579 OR 5100/0928
Exterior Features
Lot Size:
5663
Lot Features:
Sidewalk
Waterfront:
No
Parking Spaces:
N/A
Parking:
Driveway, Garage Door Opener
Roof:
Shingle
Pool:
No
Pool Features:
N/A
Interior Features
Bedrooms:
4
Bathrooms:
3
Heating:
Electric, Natural Gas
Cooling:
Central Air
Appliances:
Cooktop, Dishwasher, Gas Water Heater, Microwave, Tankless Water Heater
Furnished:
No
Floor:
Carpet, Tile
Levels:
One
Additional Features
Property Sub Type:
Single Family Residence
Style:
N/A
Year Built:
2023
Construction Type:
HardiPlank Type
Garage Spaces:
Yes
Covered Spaces:
N/A
Direction Faces:
East
Pets Allowed:
No
Special Condition:
None
Additional Features:
Irrigation System, Sliding Doors
Additional Features 2:
Confirm with HOA to verify all rules/guidelines.
Map
- Address3286 SW 120TH TER
Featured Properties