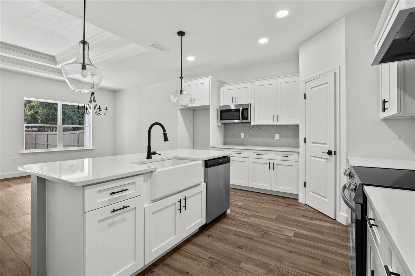
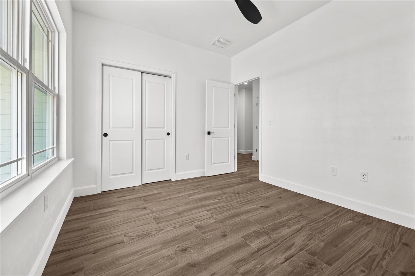
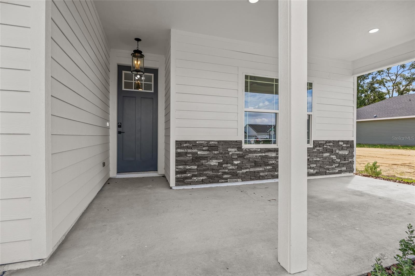
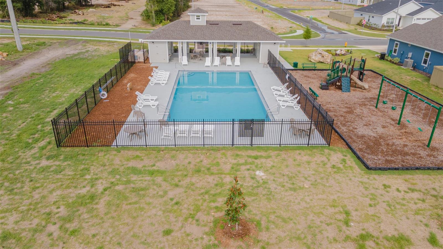
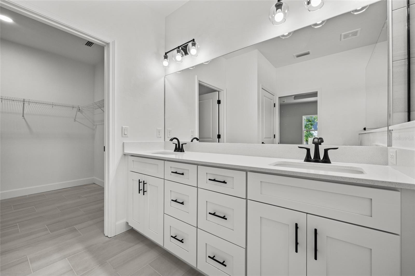
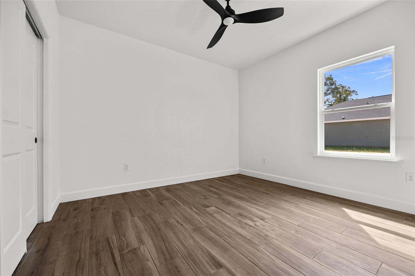
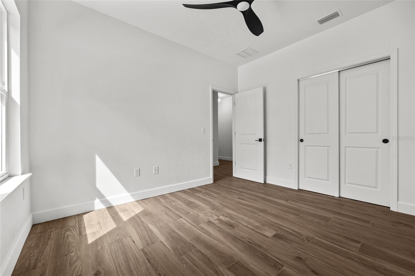
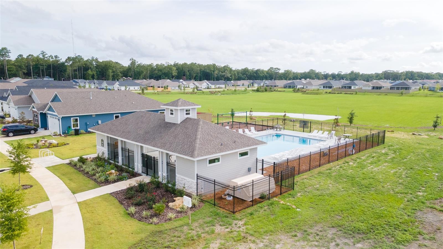
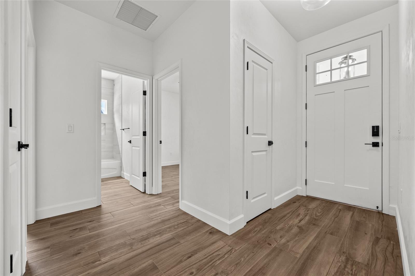
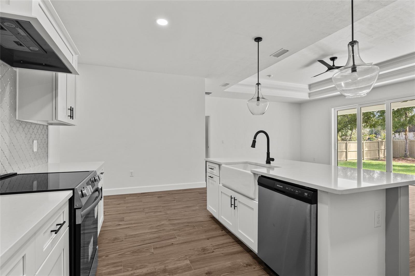
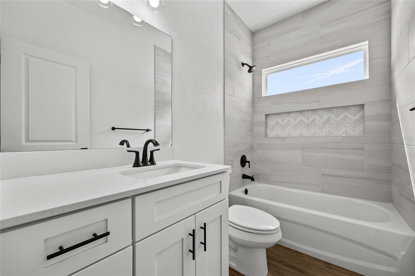
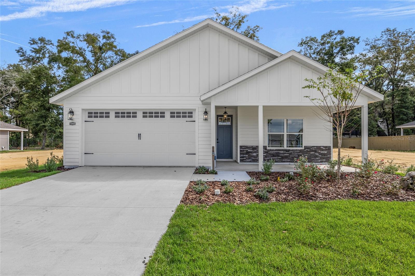
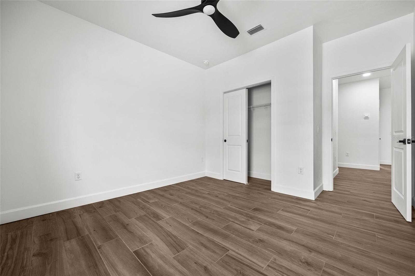
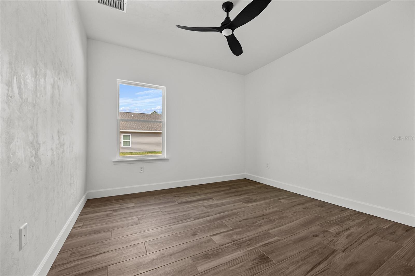

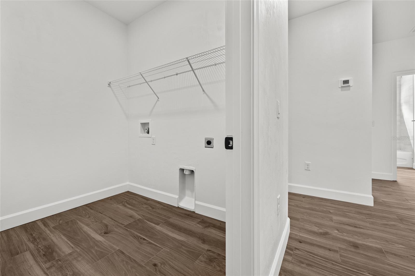
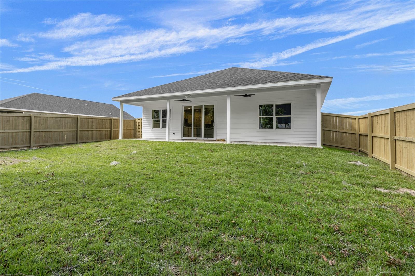
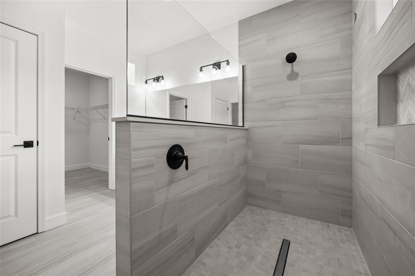
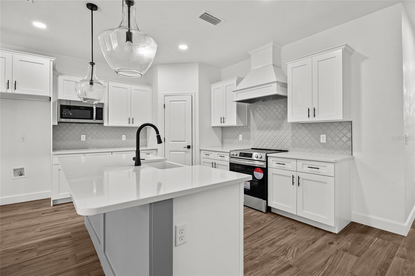
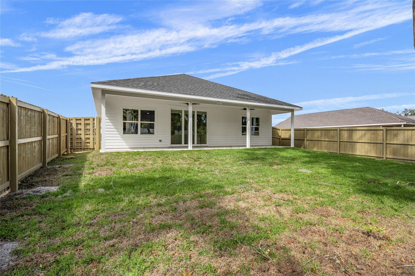
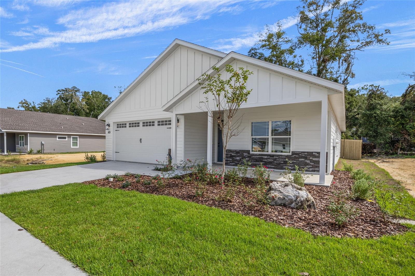
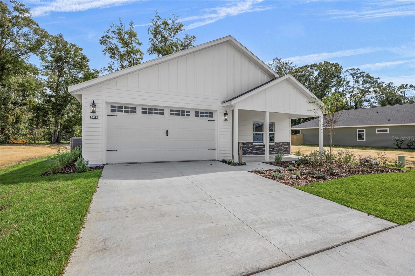
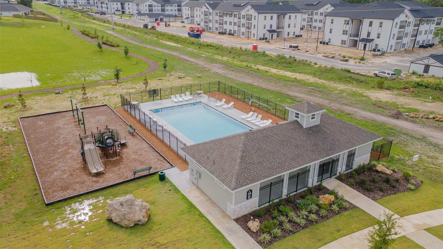
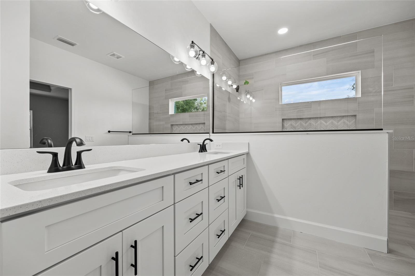
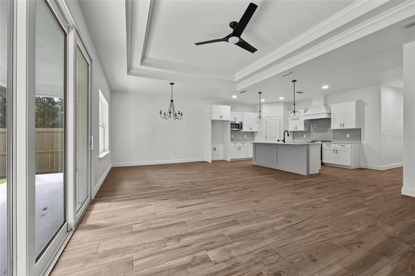
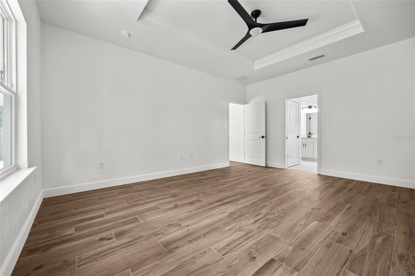
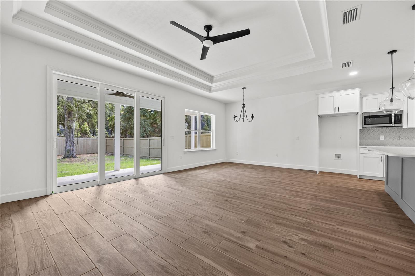
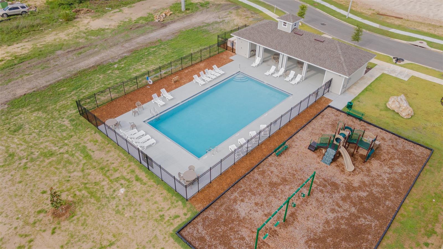
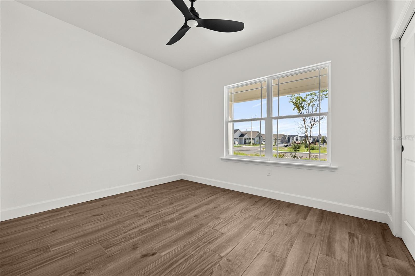
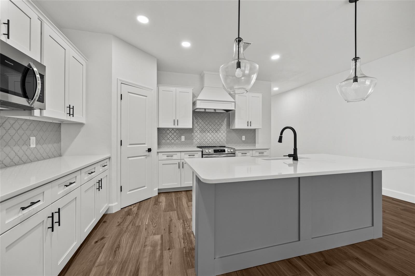
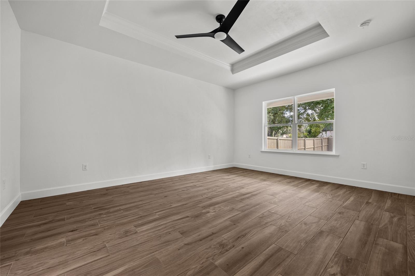
Active
1018 SW 67TH WAY
$439,995
Features:
Property Details
Remarks
Pre-Construction. To be built. New Construction. One of the best backyards with green space views from Lot 232 in Grand Oaks, Gainesville, Florida by local builder William Weseman. Completion March 2026. The "Ashley" floor plan, with 4 bedrooms and 2 bathrooms. Community pool, pavilion and playground. 2.4 miles to HCA North Florida Hospital, 3.2 miles to UF and UF Shands Hospital. Zoned for Chiles Elementary, Ft. Clark Middle, and Buchholz High Schools. SELECTIONS: Interior and exterior selections and customizations still available. STANDARDS: Stainless steel slide-in electric range, microwave, and dishwasher. Upgrades available for cooktop and wall oven configuration or gas range/Gas Connection. Wood-look LVP and ceramic tile flooring - no carpet. Upgrades available for wood look porcelain tile. WARRANTY: Local builder, William Weseman provides 1 full year of warranty coverage on systems, workmanship and materials. All eligible manufacturers, equipment and appliance warranties also transfer to the homeowner. Photos are of a previously completed home of the same floor plan and may contain photos of upgrades.
Financial Considerations
Price:
$439,995
HOA Fee:
180
Tax Amount:
$479
Price per SqFt:
$244.44
Tax Legal Description:
Lot 232 Grand Oaks at Tower-Phase 3, a cluster subdivision, according to the map or plat thereof, recorded in Public Records of Alachua County, Florida.
Exterior Features
Lot Size:
6969
Lot Features:
Cleared, City Limits, Level, Sidewalk, Paved
Waterfront:
No
Parking Spaces:
N/A
Parking:
Driveway, Ground Level
Roof:
Shingle
Pool:
No
Pool Features:
Other
Interior Features
Bedrooms:
4
Bathrooms:
2
Heating:
Central, Electric, Exhaust Fan
Cooling:
Central Air
Appliances:
Dishwasher, Disposal, Electric Water Heater, Exhaust Fan, Microwave, Range, Range Hood
Furnished:
Yes
Floor:
Ceramic Tile, Luxury Vinyl, Tile
Levels:
One
Additional Features
Property Sub Type:
Single Family Residence
Style:
N/A
Year Built:
2026
Construction Type:
Cement Siding, HardiPlank Type, Stone, Frame
Garage Spaces:
Yes
Covered Spaces:
N/A
Direction Faces:
East
Pets Allowed:
No
Special Condition:
None
Additional Features:
Lighting, Sidewalk, Sliding Doors
Additional Features 2:
N/A
Map
- Address1018 SW 67TH WAY
Featured Properties