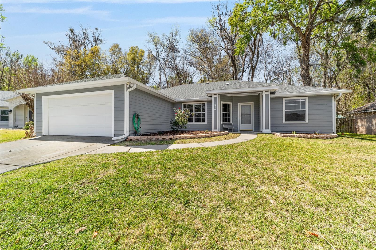
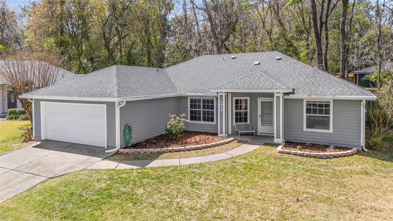
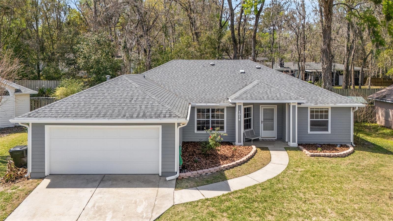
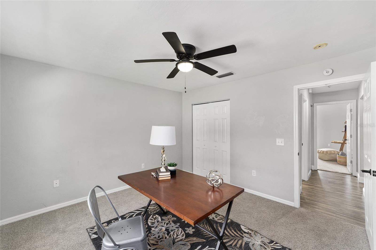
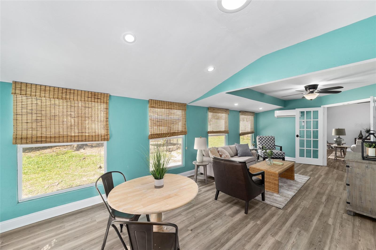
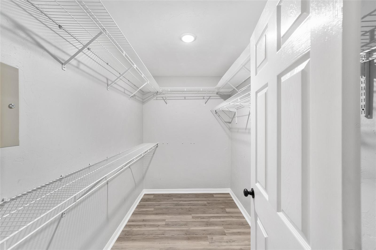
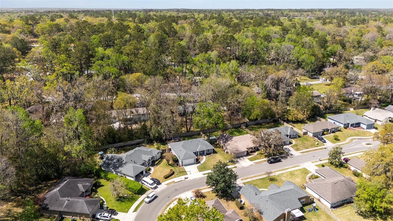
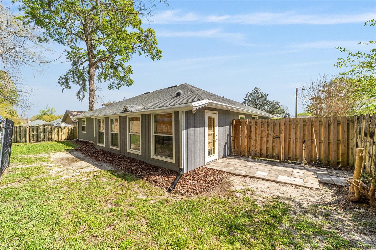
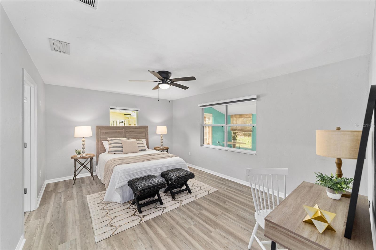
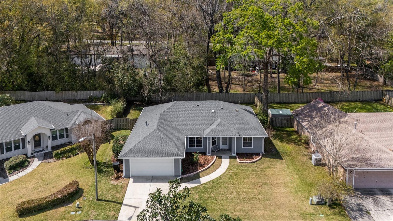
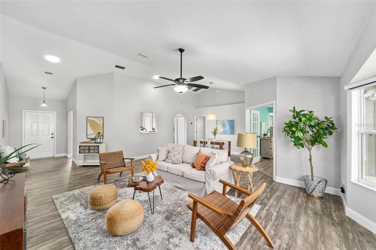
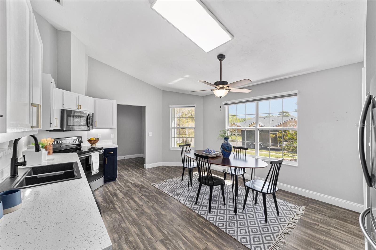
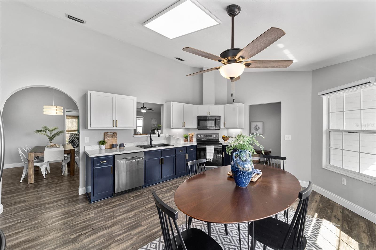
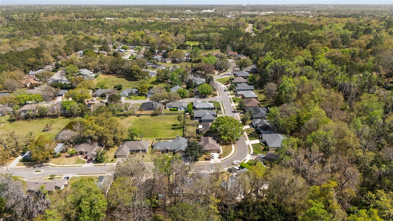
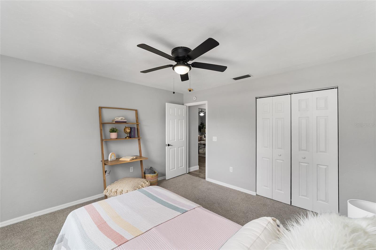
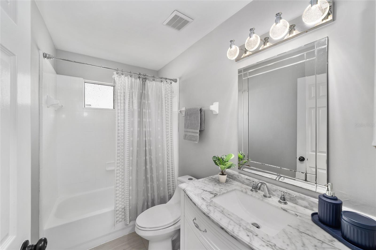

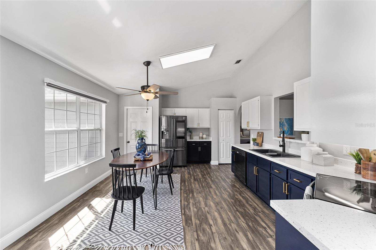
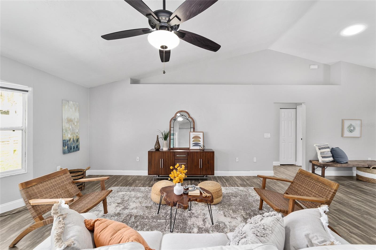
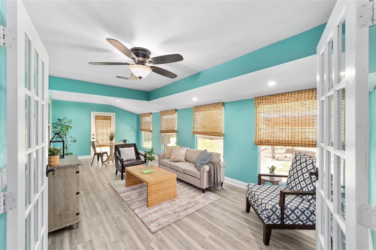
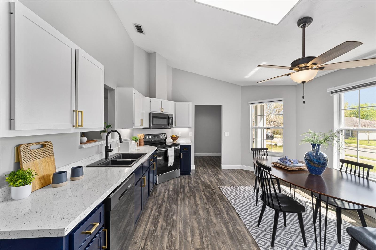
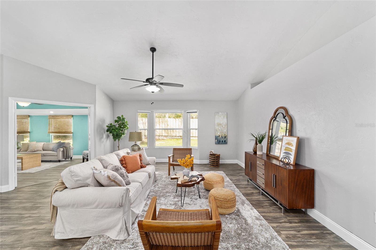
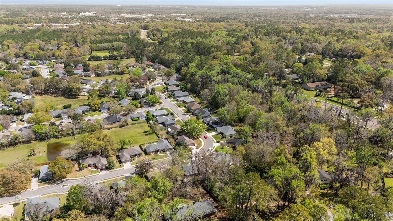
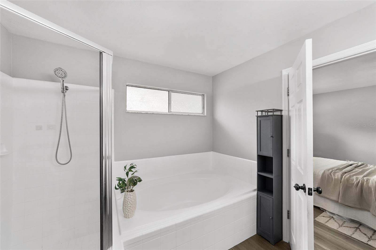
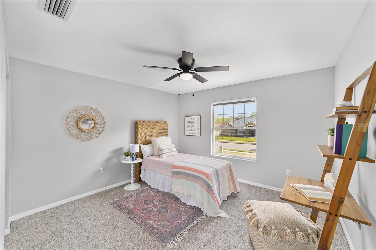
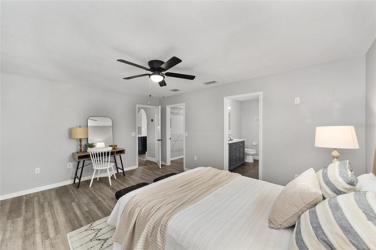
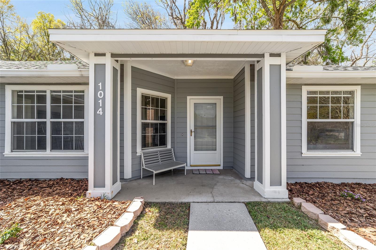
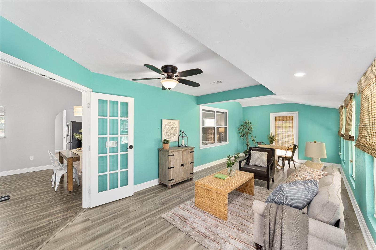
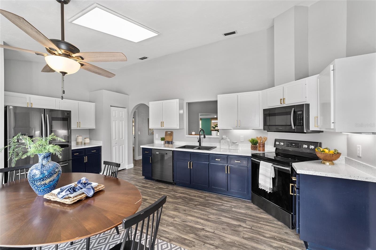
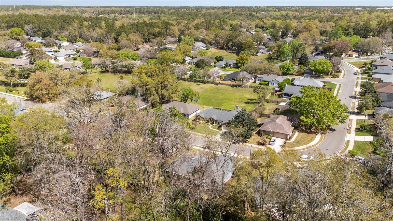
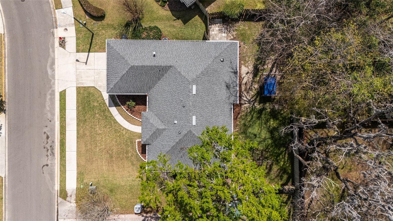
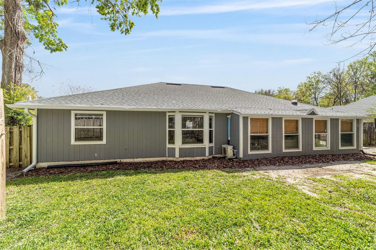
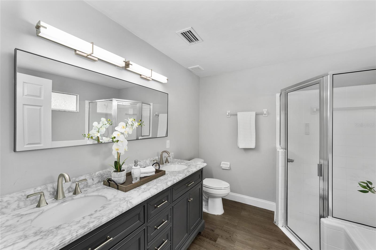
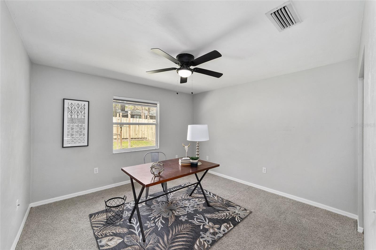
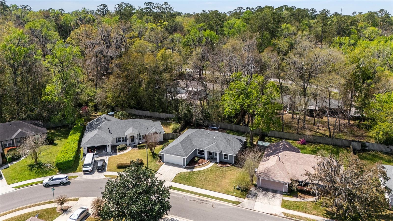

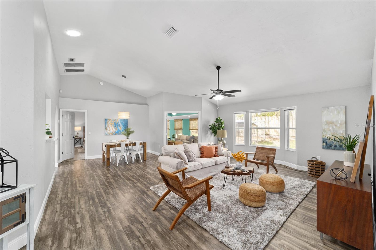
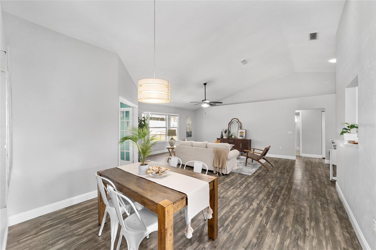
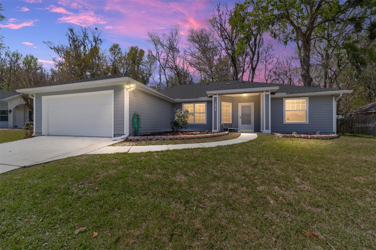
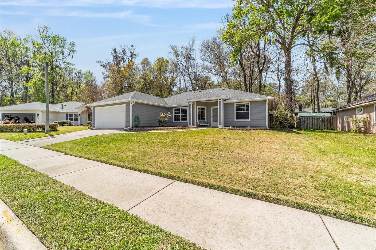
Active
1014 NW 90TH DR
$349,707
Features:
Property Details
Remarks
This radiant ranch home exudes warmth and sophistication, with a charming front yard where vibrant flower beds frame the entryway. Inside, an airy and light-filled atmosphere unfolds, enhanced by elegant modern wide-plank flooring that creates a sense of continuity throughout the main living spaces. The expansive living room, illuminated by a stylish bay window, seamlessly transitions into the open dining area, offering distinct spaces for gathering and everyday living without feeling closed off. A thoughtfully designed pass-through connects the dining room to the kitchen, maintaining openness while adding architectural interest. The kitchen is both elegant and functional, featuring striking two-tone cabinetry, pristine countertops, and an abundance of prep and storage space. A skylight and oversized windows invite an abundance of natural light, highlighting the beauty of the space. The primary suite is a retreat, offering a spacious layout that flows into an elegant five-piece ensuite with dual sinks and a generous walk-in closet. Secondary bedrooms mirror this sense of comfort, with neutral tones, ample space, and wonderful natural light. French doors lead to a bright and versatile sunroom, perfectly suited for relaxation, work, or entertaining. The backyard provides a tranquil yet dynamic setting, with a level expanse ideal for gardening, play, or hosting guests. A charming paver patio serves as an inviting space for quiet mornings and lively summer gatherings. The surrounding neighborhood is known for its strong sense of community, excellent schools, and peaceful streets. With its pristine condition, modern updates, and thoughtful design, this home offers an effortless blend of elegance and low-maintenance living.
Financial Considerations
Price:
$349,707
HOA Fee:
92
Tax Amount:
$5336.78
Price per SqFt:
$191.73
Tax Legal Description:
EAGLE POINT CLUSTER PH 2 PB T-54 LOT 92 OR 4460/1440
Exterior Features
Lot Size:
7841
Lot Features:
N/A
Waterfront:
No
Parking Spaces:
N/A
Parking:
N/A
Roof:
Shingle
Pool:
No
Pool Features:
N/A
Interior Features
Bedrooms:
3
Bathrooms:
2
Heating:
Natural Gas
Cooling:
Central Air
Appliances:
Dishwasher, Dryer, Gas Water Heater, Range, Refrigerator, Washer
Furnished:
No
Floor:
Carpet, Vinyl
Levels:
One
Additional Features
Property Sub Type:
Single Family Residence
Style:
N/A
Year Built:
1998
Construction Type:
HardiPlank Type
Garage Spaces:
Yes
Covered Spaces:
N/A
Direction Faces:
East
Pets Allowed:
Yes
Special Condition:
None
Additional Features:
French Doors, Sidewalk
Additional Features 2:
N/A
Map
- Address1014 NW 90TH DR
Featured Properties