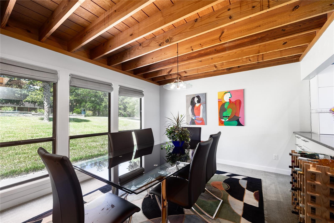
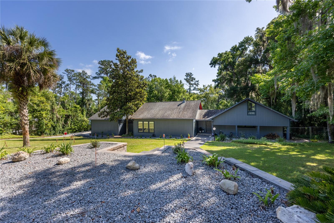
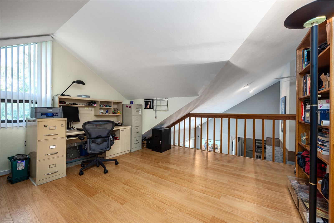
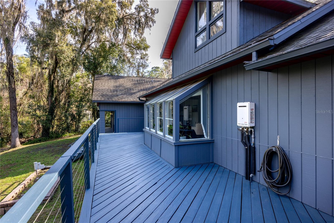
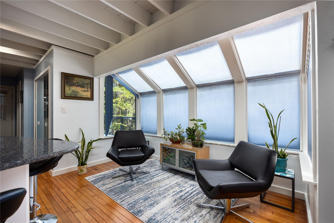
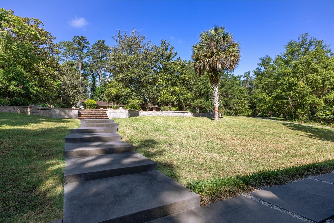
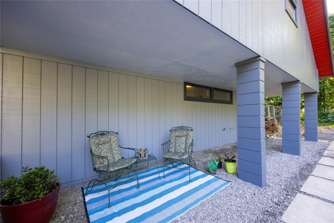
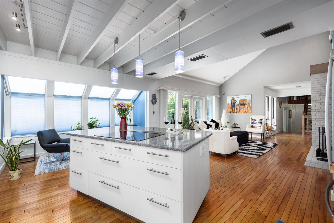
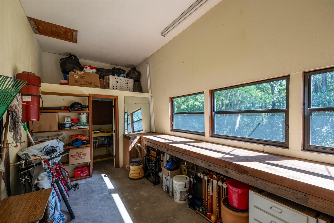
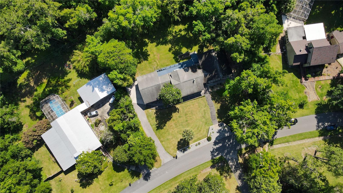
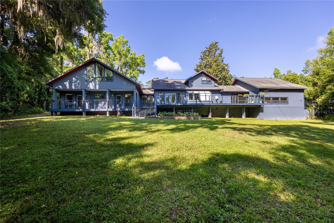
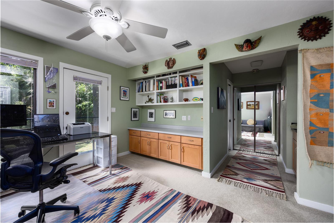
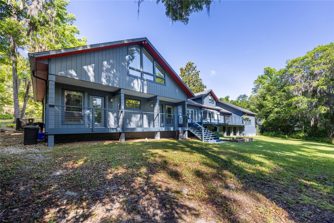
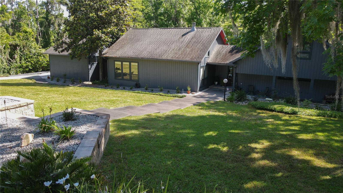
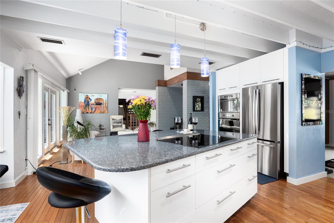
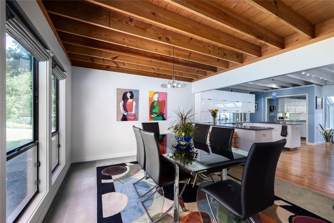
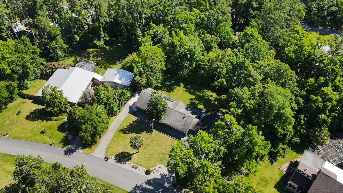
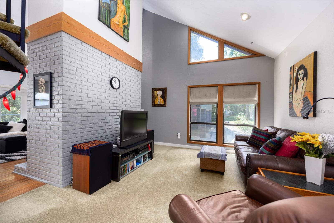
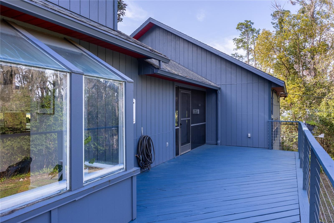
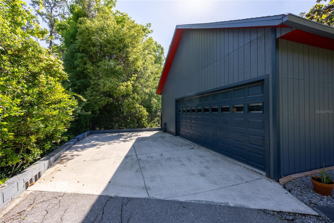
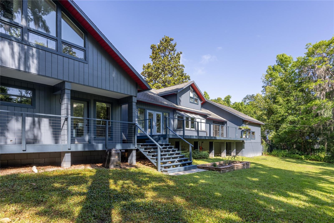
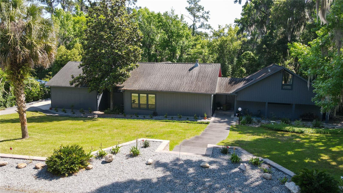
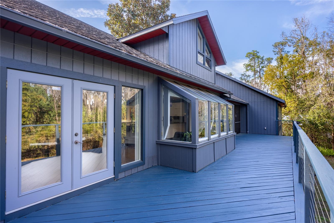
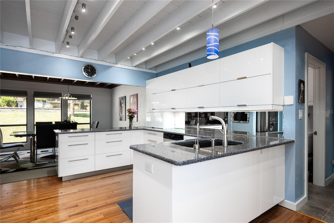
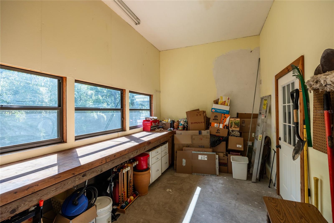
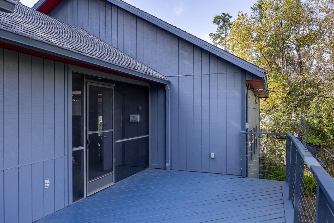
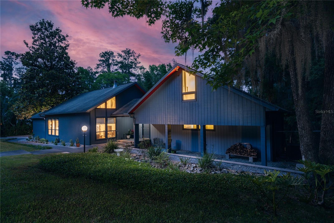
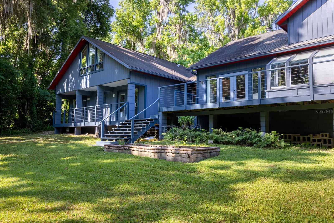
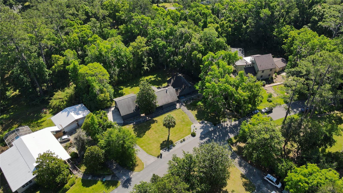
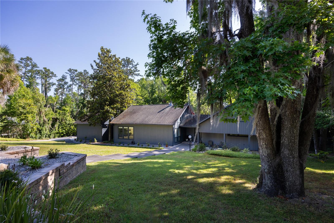
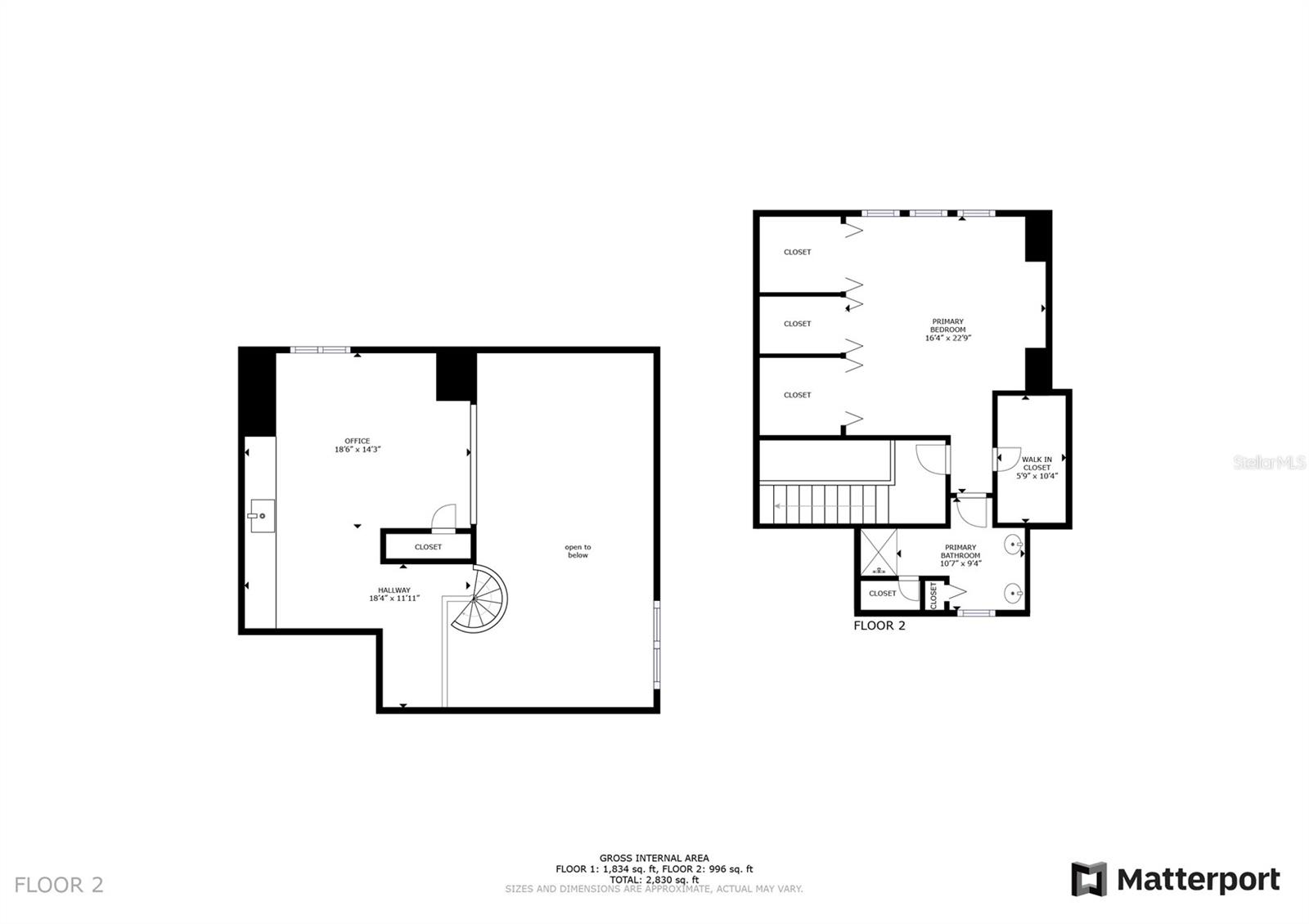
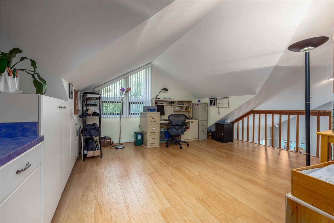
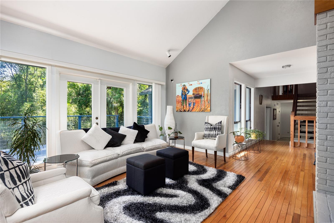
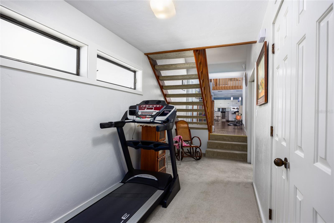
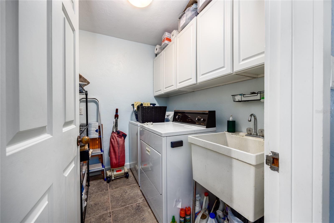
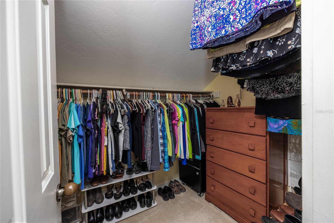
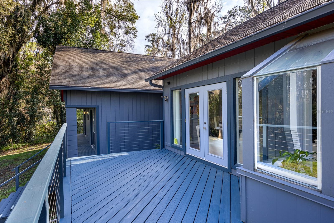
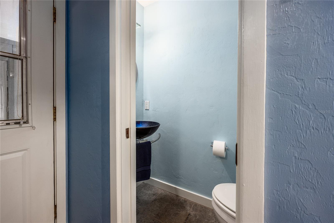
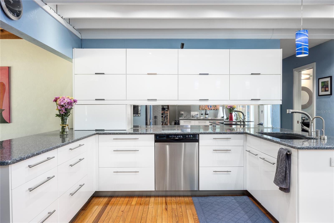
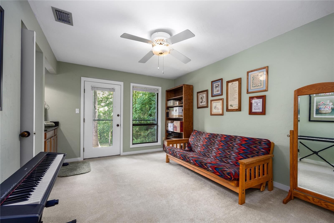
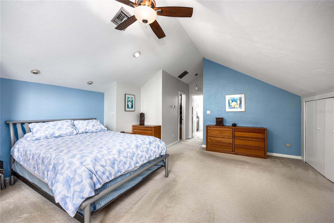
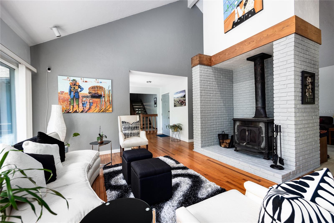
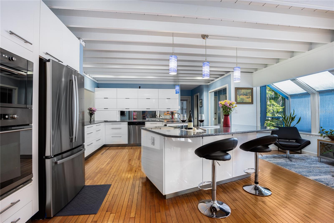
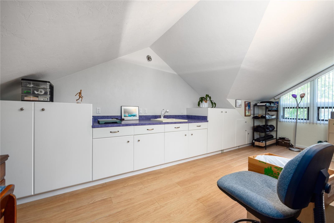
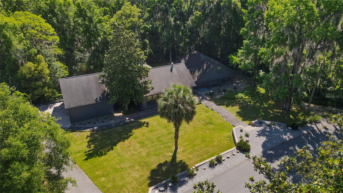
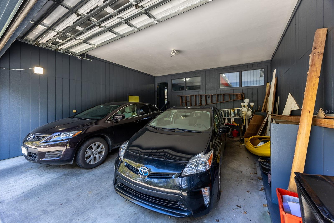
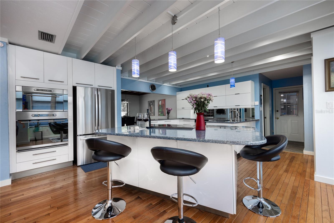
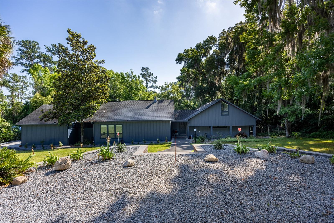
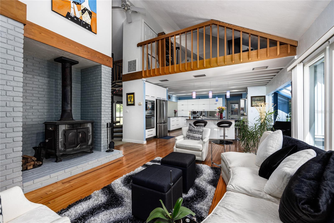
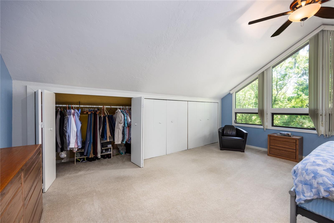
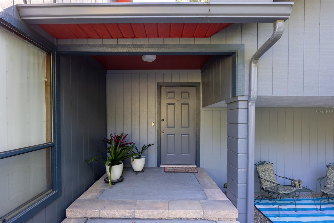
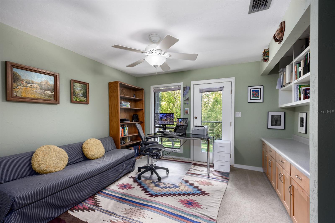
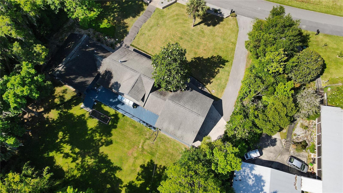
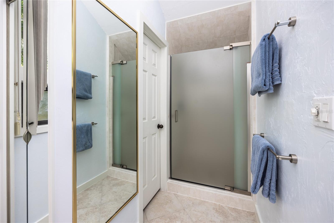
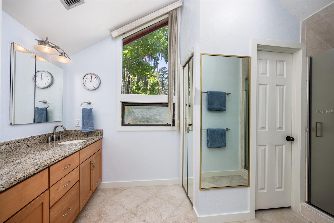
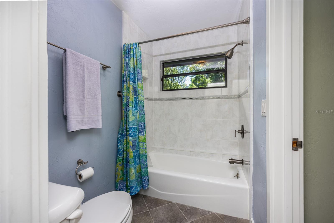
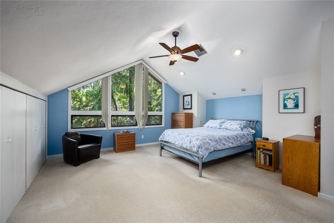
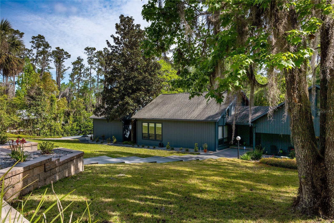
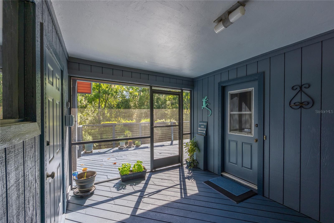
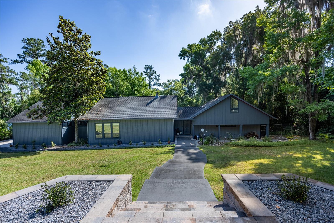
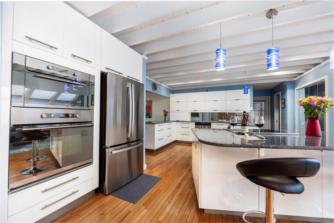
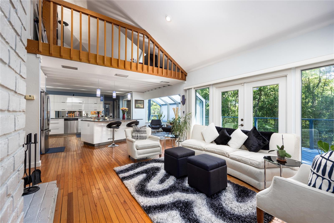
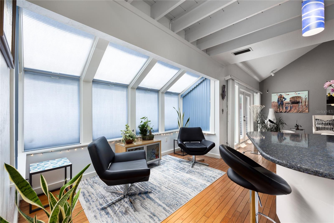
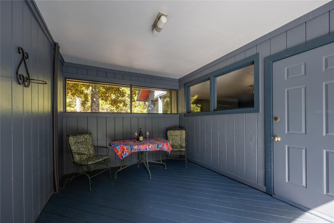
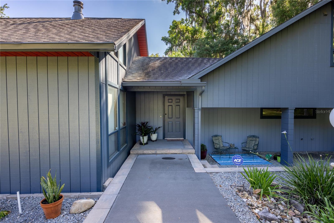
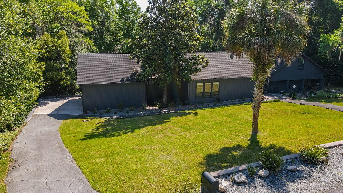
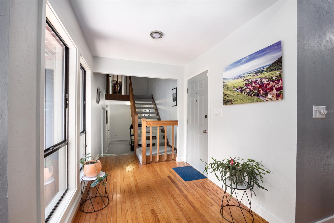
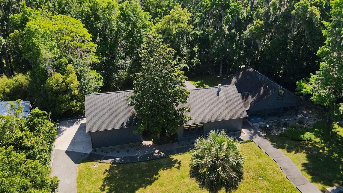
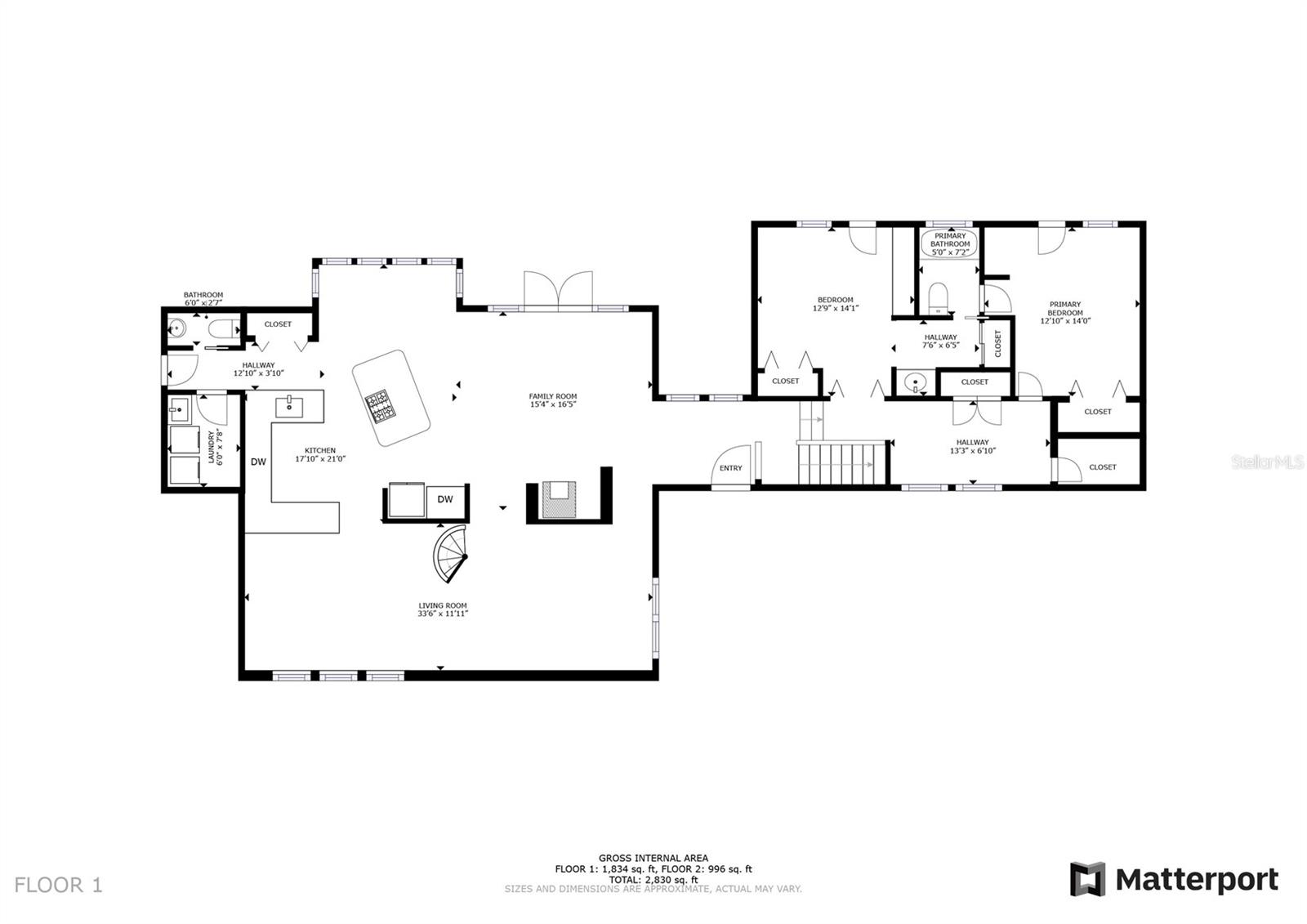
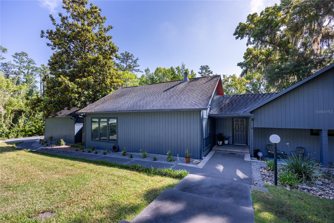
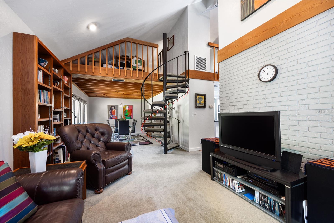
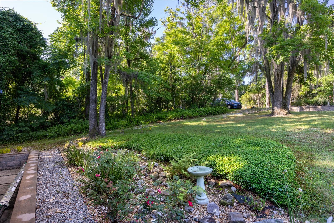
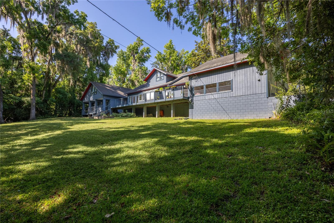
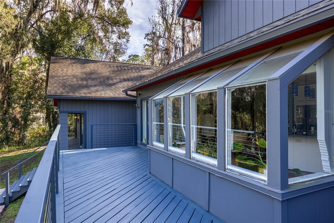
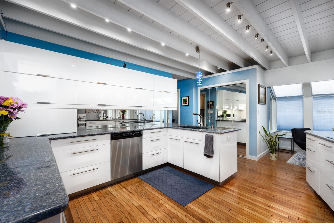
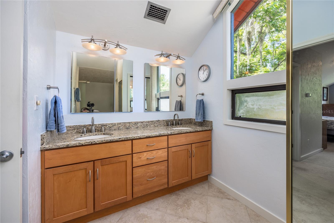
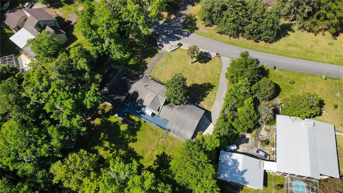
Active
3007 SW 4TH CT
$659,000
Features:
Property Details
Remarks
Amazing Scandinavian Modern home that combines minimalist design, sleek lines and yet remains warm and inviting. This 3 bedroom plus loft, 2.5 bathroom home, built in 1981, has only had 3 owners. Impeccably maintained, you will love the close proximity to the University of Florida, Shands/UF Health, PK Younge and downtown Gainesville. Yet its' location in the neighborhood makes this home a quiet and peaceful retreat on a cul-de-sac street. Walk to nearby Sweetwater Wetlands Park and Bivens Arm Nature Park. From the covered front entry, you step into the foyer. The home is divided into living and sleeping wings with an amazing Chef's Kitchen playing center stage. To your left is the Family Room with dramatic high ceilings, beautiful heart pine wood floors, soaring wood burning stove and banks of windows for a ton of natural light. The Family Room is open to the modern Kitchen with breakfast bar, breakfast nook, quartz counter tops, stainless steel appliances, induction cooktop and ample storage space. The breakfast nook is perfect for your morning coffee with a wall of floor to ceiling windows overlooking the deck and beautiful backyard. Just off the Kitchen is a half bathroom and a laundry room with washer and dryer, laundry tub and cabinets for extra storage. Also off the Kitchen is a screened breezeway that leads to the deck and the oversized two car, side entry garage. There is a large workshop and a darkroom, plenty of space if you needed an ADU or attached in-law suite The home has central vacuum. Roof is 2009. Two HVAC systems. Two septic systems. Tankless water heater for living spaces and separate water heater for the bedrooms. Step through the Kitchen to a Dining Area. This space is open to the Living Room with high ceilings and built-in bookshelves. There is a circular staircase that leads to a loft space full of natural light with built-in storage, sink and is perfect for an artist or home office. Back at the Foyer, if you turn right and go upstairs you arrive at the Primary Suite. This very large space with high ceilings has an ensuite bathroom that has been updated with wood cabinetry, double sink vanity and granite countertops. There is a separate shower and water closet. This home is absolutely full of storage space and the primary suite has a wall of closets with room for dressers and custom shelving. Downstairs has a flex space with transom windows that is currently used for workout equipment, but could easily be a homework station of in-law suite living area. The first bedroom has a built-in bookshelf, updated lighting and separate entrance to the rear wood deck. There is a Jack and Jill Bathroom that the guest rooms share with a tub/shower and water closet, but each room has its own vanity and sink. No more fighting over mirror time! The second guest bedroom has its own access to the rear deck as well. The large rear deck spans the back of the home and has updated railings and was expanded by the current owners. The home sits on an oversized lot of .75 acres and is fenced. There are vegetable beds and a low maintenance garden. No HOA.
Financial Considerations
Price:
$659,000
HOA Fee:
N/A
Tax Amount:
$3880
Price per SqFt:
$237.39
Tax Legal Description:
Lot Forty-six (46), COLCLOUGH HILL NO. 1, as per plat thereof recorded in Official Records Book 35, page 156 of the Public Records of Alachua County, Florida.
Exterior Features
Lot Size:
32670
Lot Features:
Cul-De-Sac, City Limits, Landscaped, Paved
Waterfront:
No
Parking Spaces:
N/A
Parking:
Garage Faces Side
Roof:
Shingle
Pool:
No
Pool Features:
N/A
Interior Features
Bedrooms:
3
Bathrooms:
3
Heating:
Central, Electric
Cooling:
Central Air
Appliances:
Built-In Oven, Convection Oven, Cooktop, Dishwasher, Dryer, Electric Water Heater, Gas Water Heater, Refrigerator, Tankless Water Heater, Washer
Furnished:
Yes
Floor:
Carpet, Ceramic Tile, Wood
Levels:
Two
Additional Features
Property Sub Type:
Single Family Residence
Style:
N/A
Year Built:
1981
Construction Type:
Wood Siding
Garage Spaces:
Yes
Covered Spaces:
N/A
Direction Faces:
West
Pets Allowed:
No
Special Condition:
None
Additional Features:
French Doors, Garden, Rain Gutters, Storage
Additional Features 2:
N/A
Map
- Address3007 SW 4TH CT
Featured Properties