
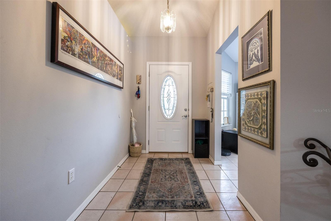
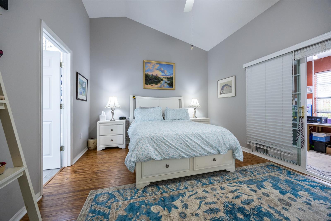
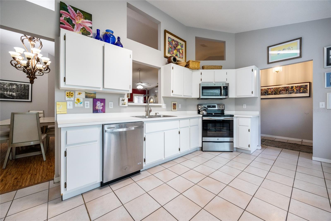
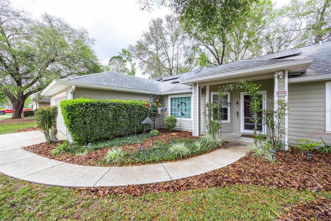



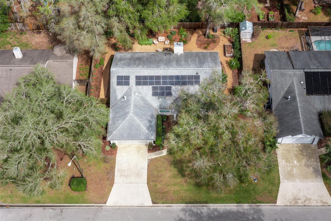
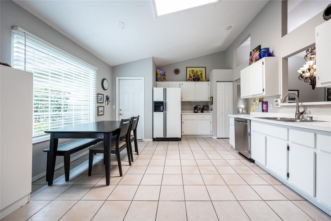


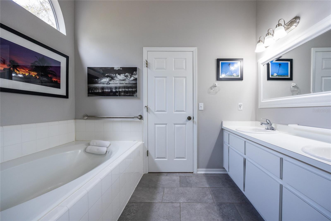
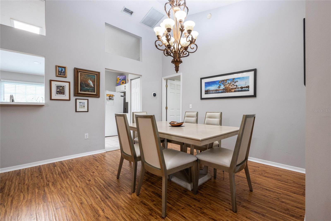

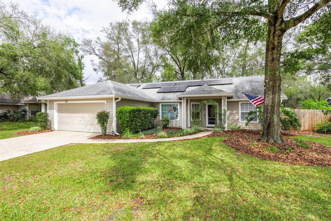
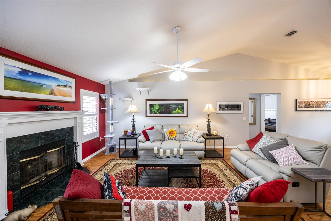
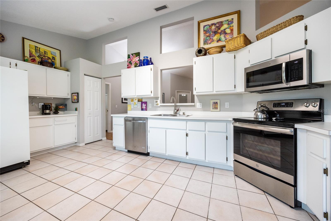


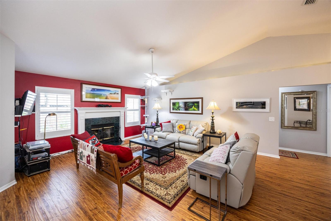

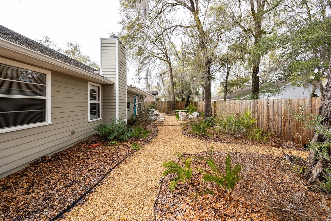
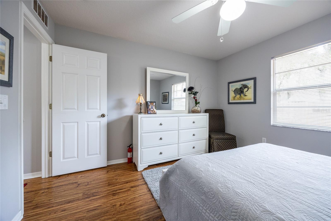
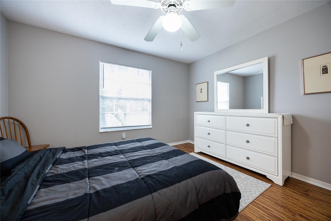
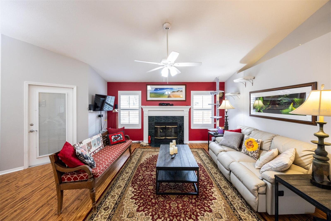
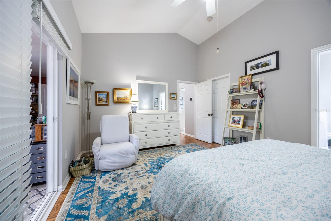
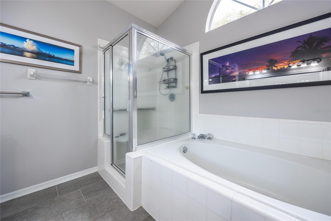
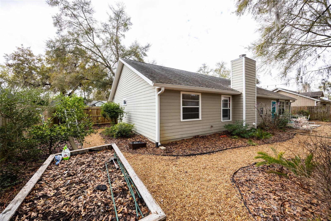
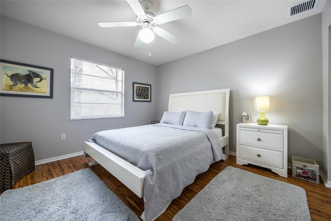
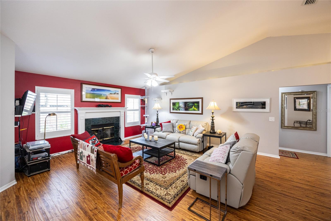



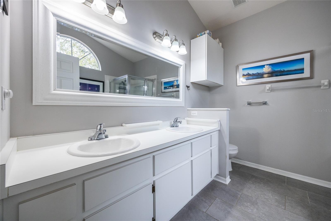
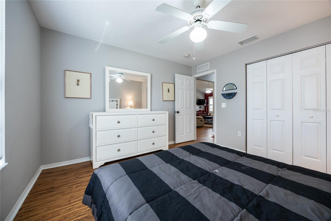


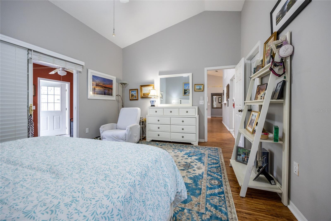
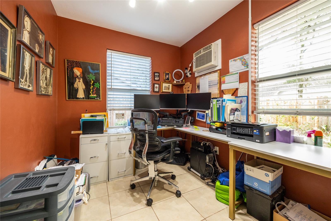
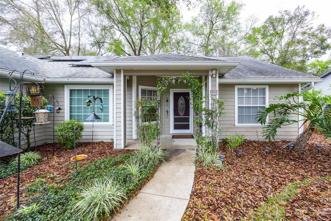

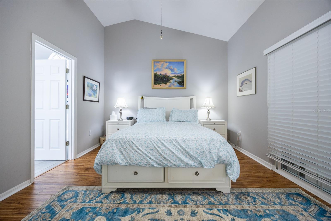
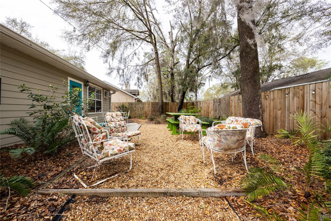

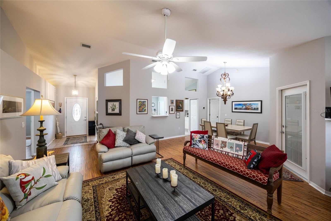
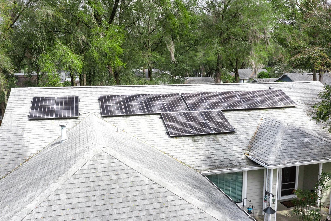
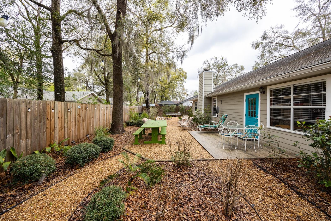
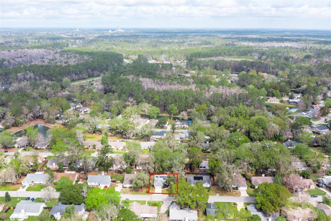
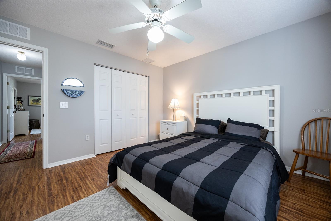
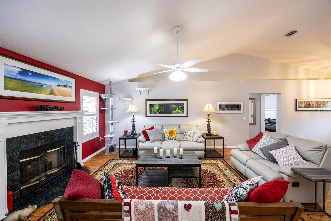
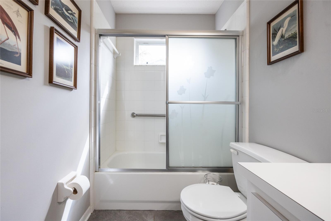

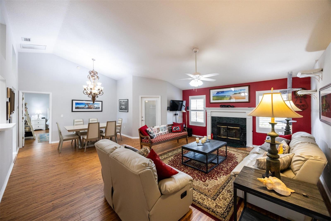
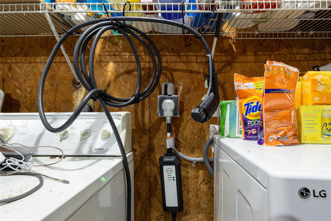


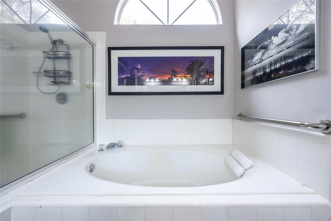
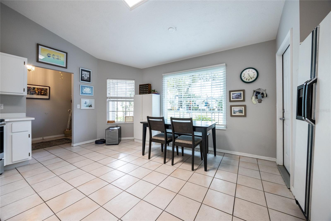

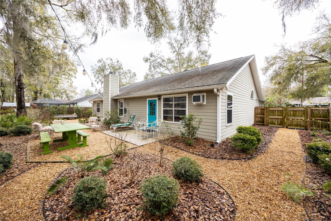

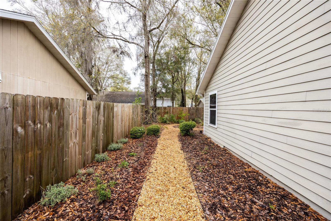
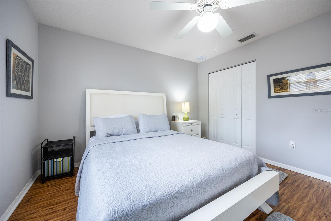
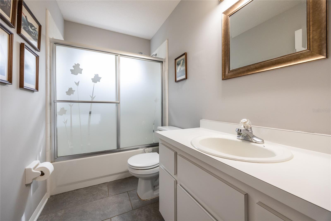

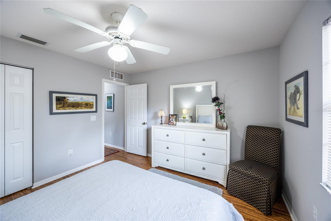

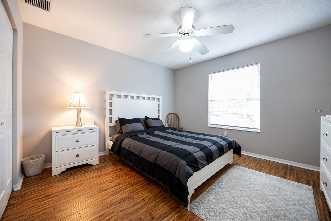
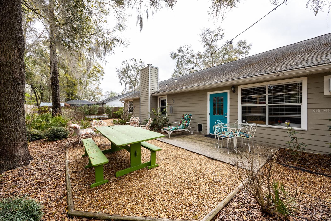
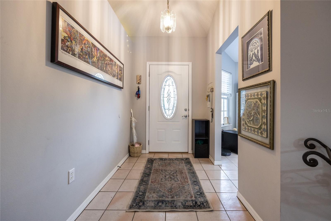

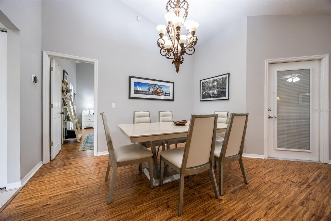
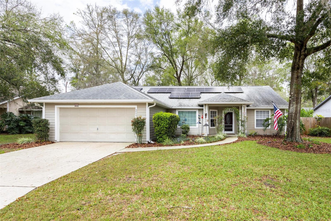


Sold
4046 NW 59TH AVE
$340,000
Features:
Property Details
Remarks
Highly sought-after and desirable Grand Central at Millhopper Station, with low HOA fees, is located in NW Gainesville! This charming 3-bedroom, 2-bathroom home offers approximately 1,730 sq. ft. of open-concept living space and features a bright and airy layout, including an enclosed Florida room. The split-bedroom floor plan provides privacy and flexibility, ideal for both everyday living and entertaining. Enjoy a cozy breakfast nook and a formal dining room, making this home the perfect balance of comfort and style. The spacious living area boasts vaulted ceilings, a wood-burning fireplace, and beautiful low-maintenance laminate flooring throughout the main living spaces, with tile in the bathrooms. The owner's suite offers a soaker tub, a separate shower and a dual vanity. Step outside to a private, newly installed wood fence that surrounds your backyard, providing a perfect spot for relaxing by the firepit with friends and family. The home’s exterior is complemented by low-maintenance landscaping, allowing you to enjoy the Florida sunshine without the upkeep. Key updates include a 2014 roof, a 2019 HVAC, and a 2019 replumbing. The water heater, which was likely replaced around 2019 when the home was replumbed, is marked as manufactured in 2018 (no permit on file). This home also features owned solar panels (net meter), offering energy efficiency and cost savings. An EV charging station installed in the garage is included, further enhancing the home’s eco-friendly amenities. Conveniently located just minutes from Hunter’s Crossing shops, Publix, Starbucks, an Urgent Care facility, and a variety of restaurants, with an easy 15-minute commute to the University of Florida. Walking distance to Talbot Elementary, and for nature enthusiasts, a short walk or bike ride to Devils Millhopper and San Felasco Park.
Financial Considerations
Price:
$340,000
HOA Fee:
115
Tax Amount:
$1833.97
Price per SqFt:
$194.97
Tax Legal Description:
GRAND CENTRAL STATION CLUSTER S/D PHASE II PB R-70 & 71 LOT 66 OR 2293/ 1137
Exterior Features
Lot Size:
8712
Lot Features:
Cleared, Paved
Waterfront:
No
Parking Spaces:
N/A
Parking:
N/A
Roof:
Shingle
Pool:
No
Pool Features:
N/A
Interior Features
Bedrooms:
3
Bathrooms:
2
Heating:
Central, Electric, Solar
Cooling:
Central Air
Appliances:
Cooktop, Dishwasher, Gas Water Heater, Microwave, Refrigerator
Furnished:
No
Floor:
Ceramic Tile, Laminate
Levels:
One
Additional Features
Property Sub Type:
Single Family Residence
Style:
N/A
Year Built:
1995
Construction Type:
HardiPlank Type
Garage Spaces:
Yes
Covered Spaces:
N/A
Direction Faces:
South
Pets Allowed:
No
Special Condition:
None
Additional Features:
Rain Barrel/Cistern(s)
Additional Features 2:
N/A
Map
- Address4046 NW 59TH AVE
Featured Properties