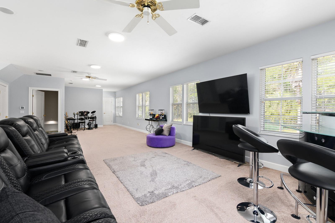
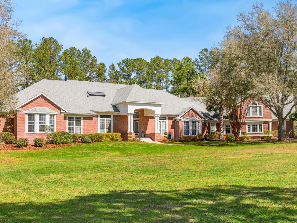
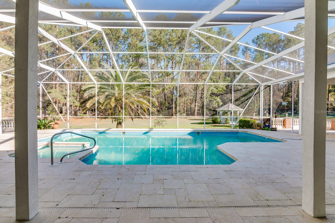
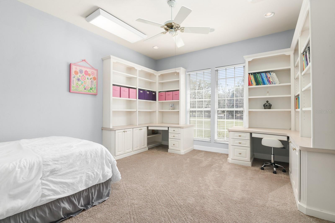
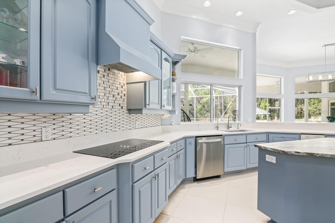
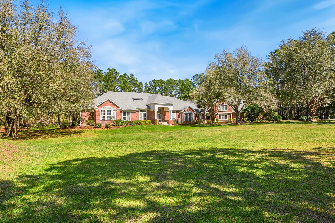
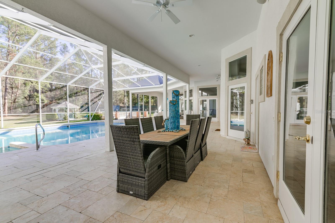
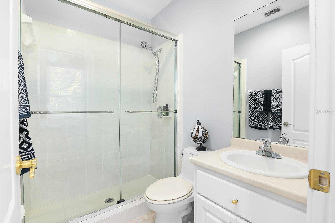
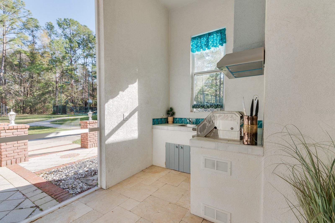
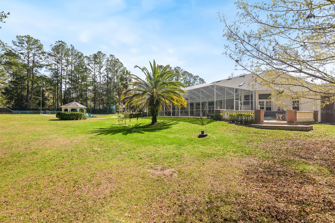
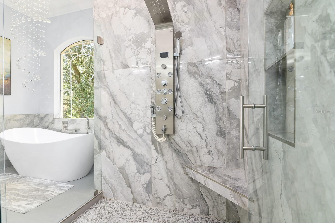
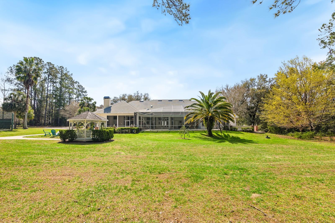
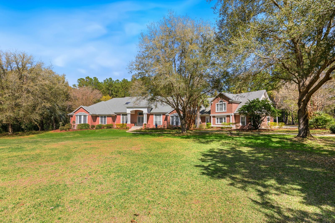
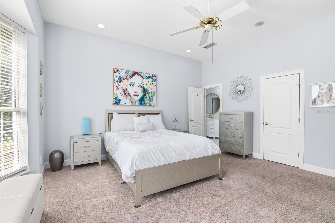
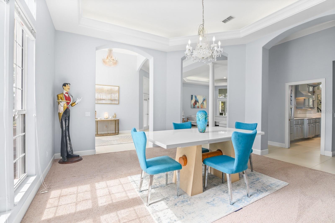
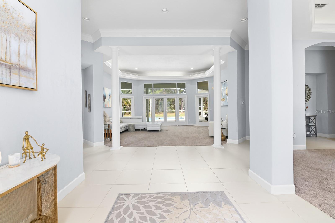
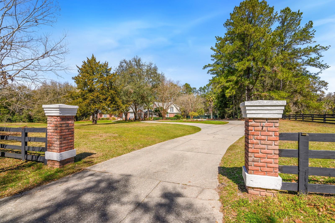
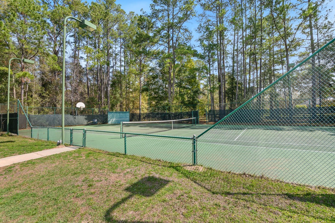
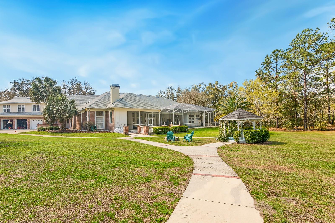
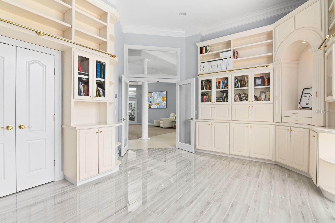
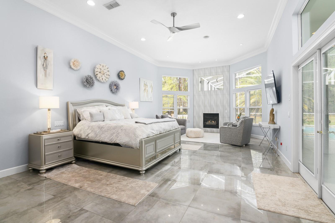
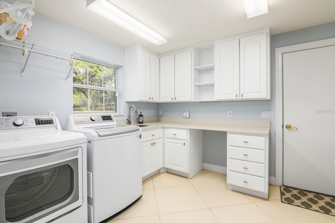
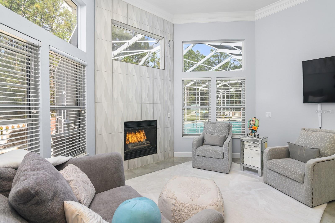
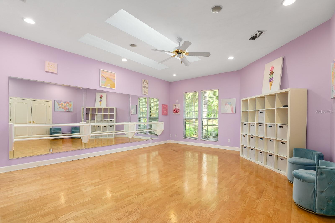

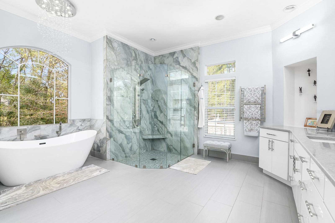
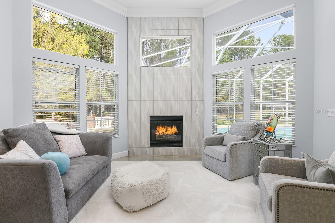
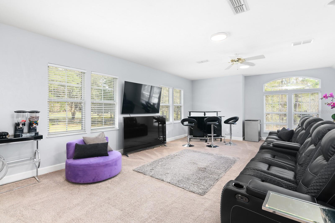
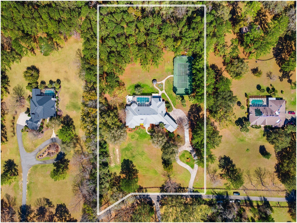
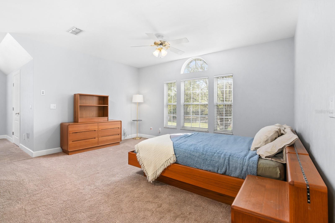
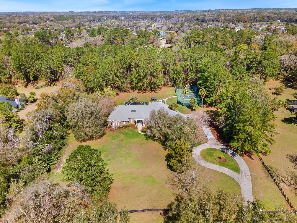
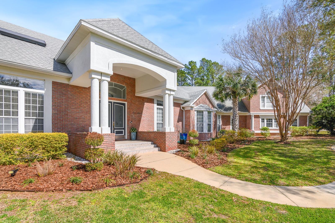
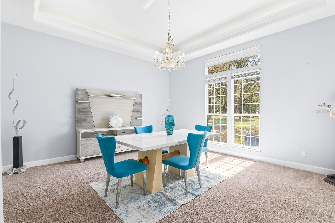
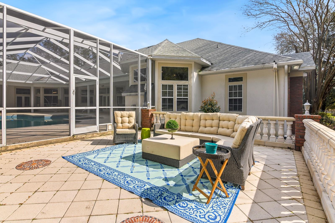
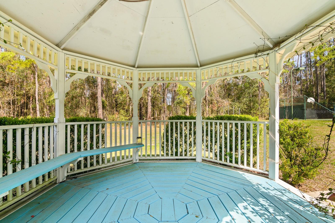
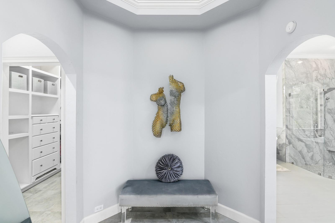
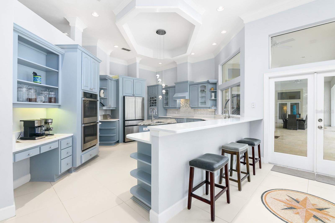
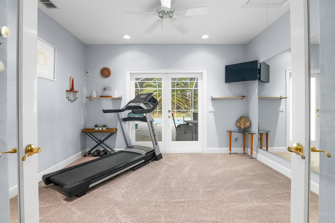
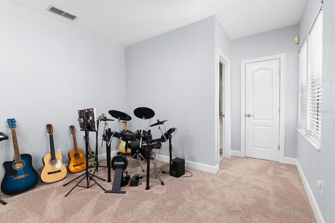
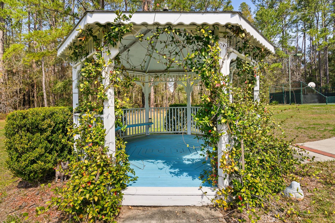
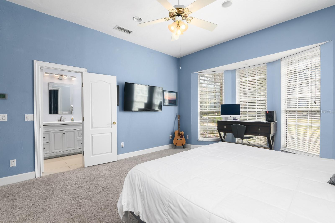
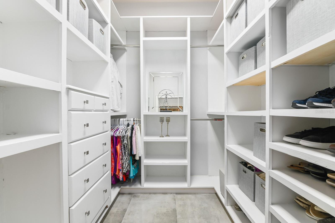
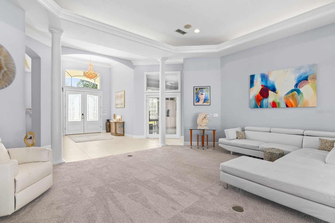
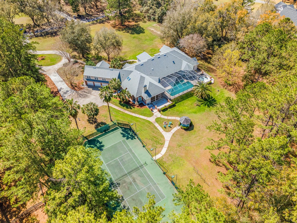
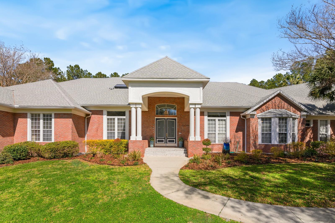
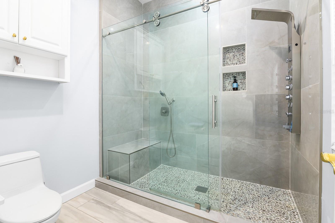
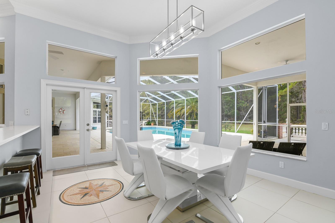
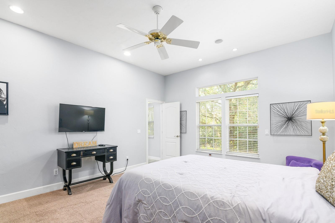
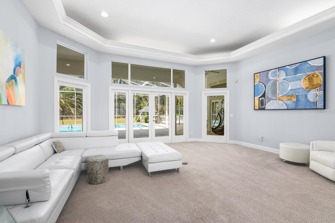
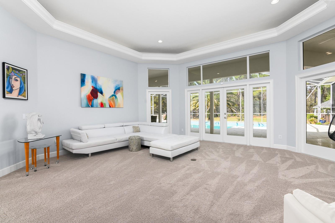
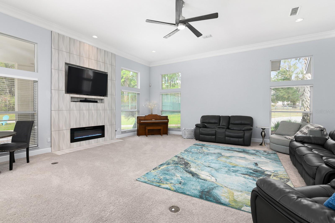
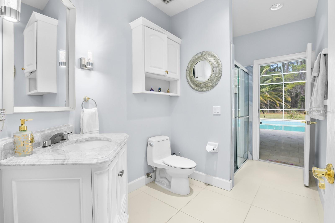
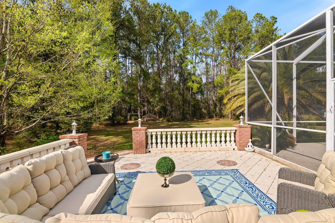
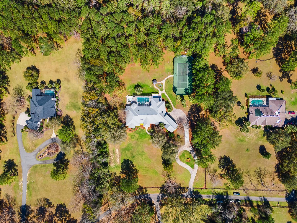
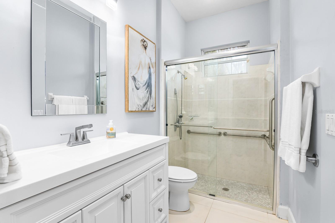
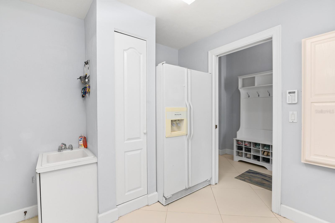
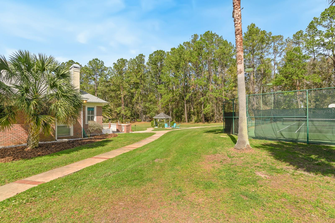
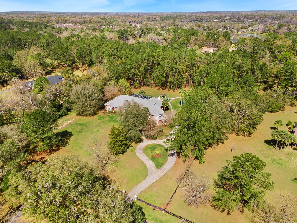
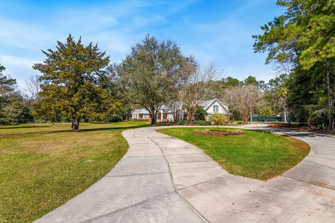
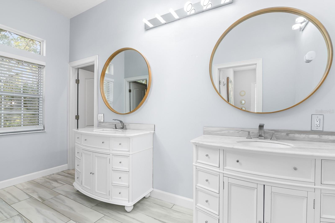
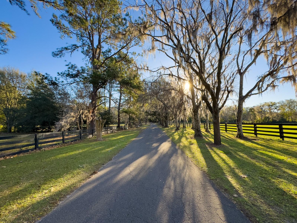
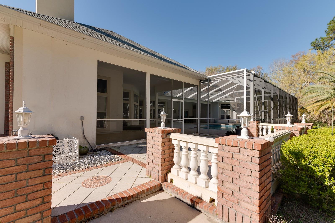
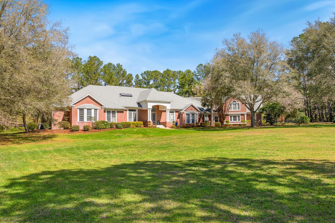
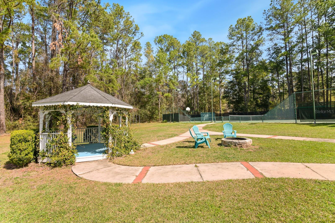
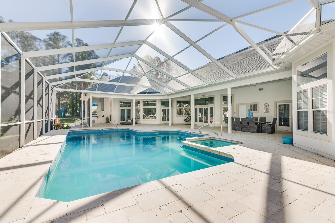
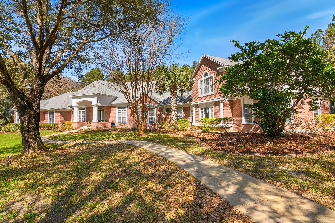
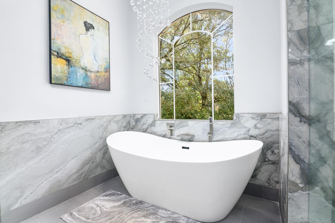
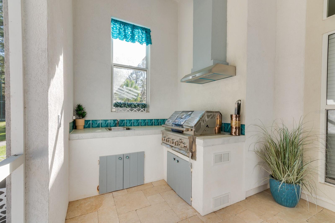
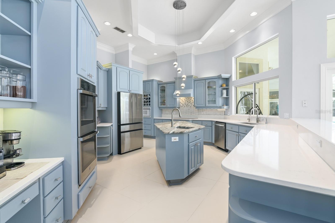
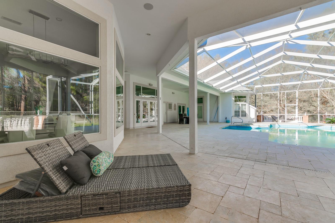
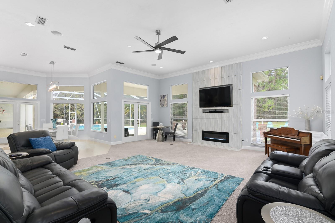
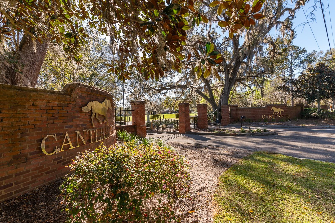
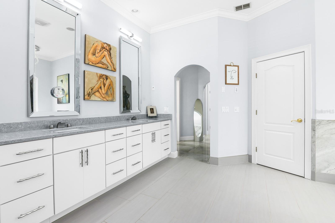
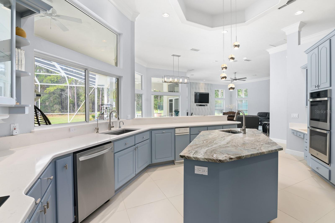
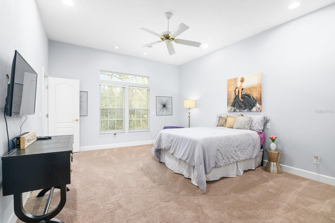
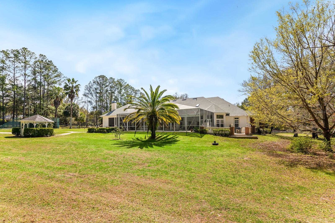
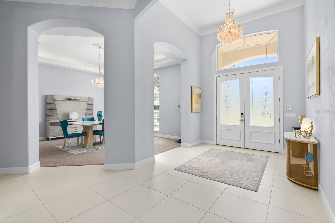
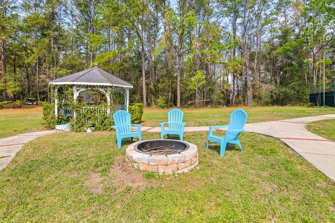
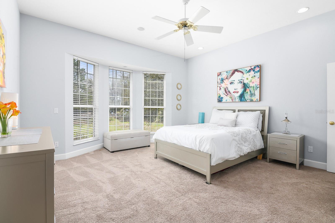
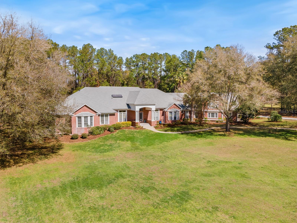
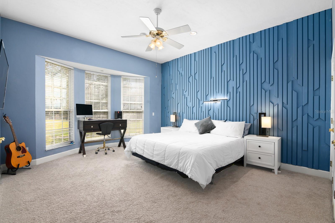
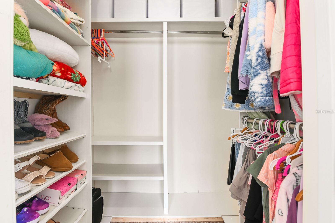
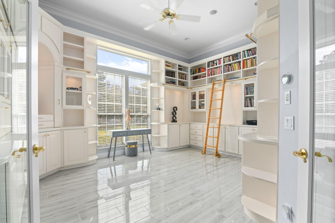
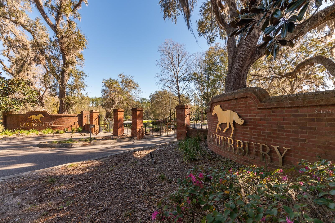
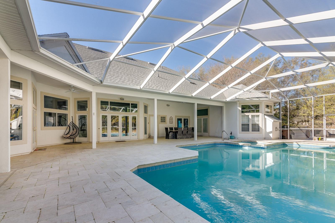
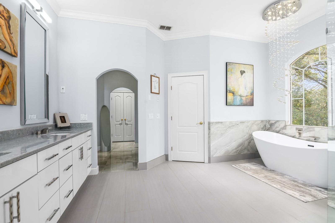
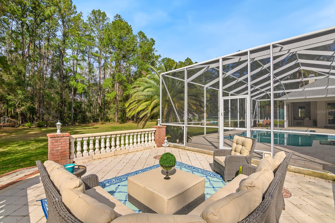
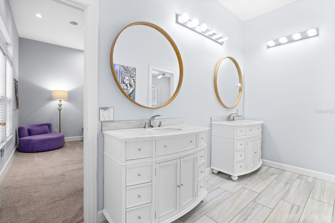
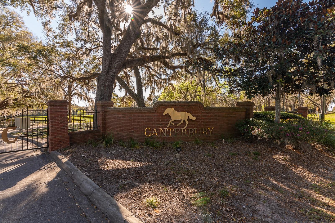
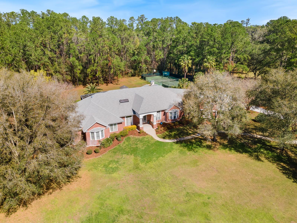
Sold
13926 NW 21ST LN
$1,699,900
Features:
Property Details
Remarks
Welcome to a stunning, fully renovated 7,000+ square foot brick estate in Gainesville, set on a beautiful 5+ acre lot in the gated community of Canterbury. Located just minutes from the Town of Tioga and top public and private schools, this home offers both privacy and convenience. The property has been meticulously updated, featuring a modern kitchen, spa-like primary suite, and high-end finishes throughout. With over 6,000 square feet on the main level, the home includes 5 bedrooms, 5 bathrooms, a formal living & dining room, and multiple flex rooms: a Study/Library, a Yoga/fitness room overlooking the pool, a huge BONUS room (with ensuite bath), a large Dance studio (could be another BR) and a smaller bedroom with closet that could be another office/storage/craft room! The kitchen is spacious and offers 4 pantries, stainless steel appliances, an island with prep sink, bar top seating and expansive views of the pool and backyard. The owner’s suite is a private haven, boasting a cozy sitting area with modern fireplace and views of the pool. A vestibule welcomes you into the spa-like owner's bathroom that has been fully remodeled with a free standing tub, luxurious shower and large vanity. Two oversized walk-in closets with built in shelving/cabinetry complete the owner's suite, leaving nothing to desire. Most of the rooms open up to the expansive travertine pool deck, with private, park-like views. The pool patio is spacious, is screened in and has a built in summer kitchen with newer gas grill. The outdoor spaces also feature two terraces, a gazebo, a wood burning fire pit and a multipurpose tennis/basketball court, perfect for both relaxation and entertaining! Some additional noteworthy features include a new roof in 2021, one new gas tankless water heater, reverse osmosis at the kitchen sink, a central vacuum system, 3 HVAC's, well for irrigation, large 3 car garage and so much more!
Financial Considerations
Price:
$1,699,900
HOA Fee:
2000
Tax Amount:
$11803
Price per SqFt:
$208.48
Tax Legal Description:
CANTERBURY UNRECD S/D IN NE1/4 BY TERRY BRANNON PARCEL C DESC AS COM NW COR FRAC SEC E ALG N/L 1101.45 FT S 17.23 FT POB E 314.02 FT S 621.58 FT W 140 FT SWLY ALG CURVE 173.96 FT N 707 FT POB OR 1947 /1776
Exterior Features
Lot Size:
220849
Lot Features:
Landscaped, Oversized Lot
Waterfront:
No
Parking Spaces:
N/A
Parking:
Circular Driveway, Driveway, Oversized, Parking Pad
Roof:
Shingle
Pool:
Yes
Pool Features:
In Ground, Screen Enclosure
Interior Features
Bedrooms:
5
Bathrooms:
5
Heating:
Central, Electric
Cooling:
Central Air, Zoned
Appliances:
Dishwasher, Disposal, Gas Water Heater, Microwave, Range, Range Hood, Refrigerator, Tankless Water Heater
Furnished:
No
Floor:
Carpet, Ceramic Tile
Levels:
One
Additional Features
Property Sub Type:
Single Family Residence
Style:
N/A
Year Built:
1997
Construction Type:
Brick
Garage Spaces:
Yes
Covered Spaces:
N/A
Direction Faces:
South
Pets Allowed:
Yes
Special Condition:
None
Additional Features:
Outdoor Kitchen, Storage, Tennis Court(s)
Additional Features 2:
buyer to verify
Map
- Address13926 NW 21ST LN
Featured Properties