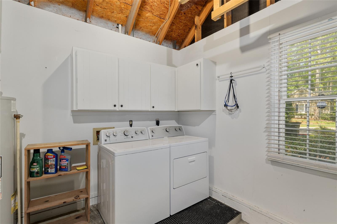
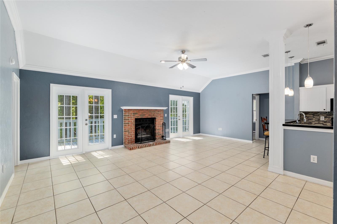
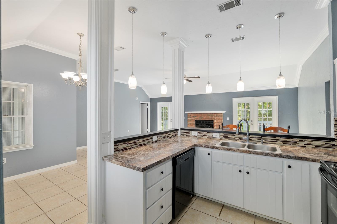
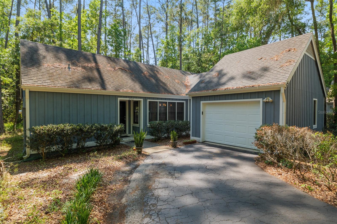
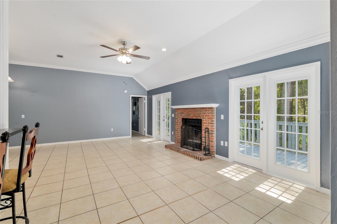
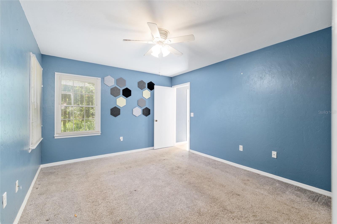
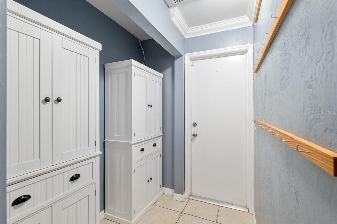
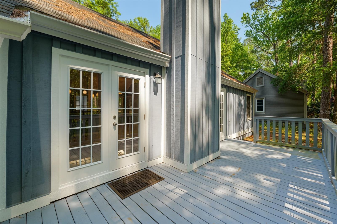
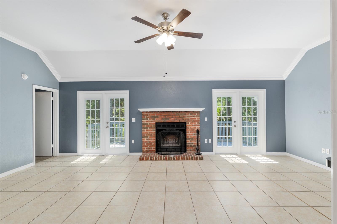
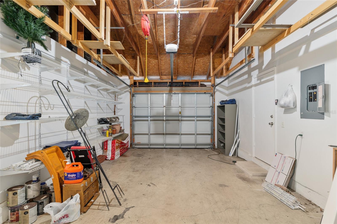
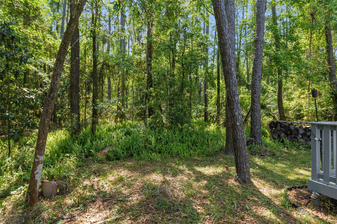
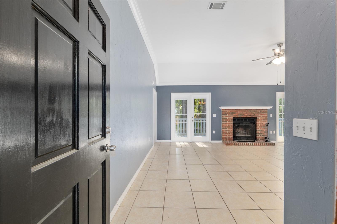
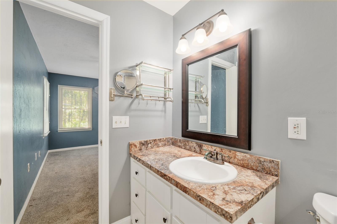
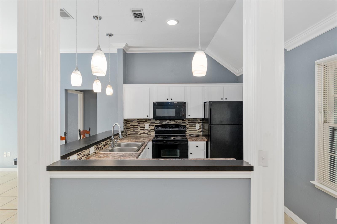
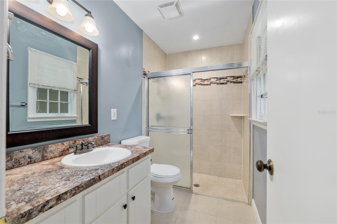
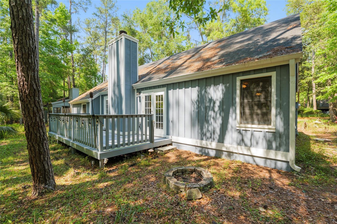
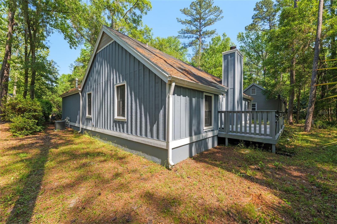
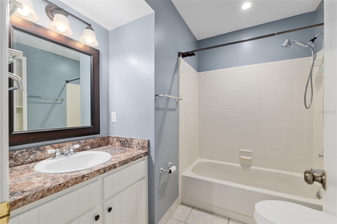
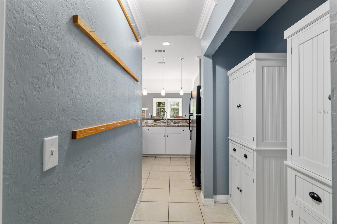
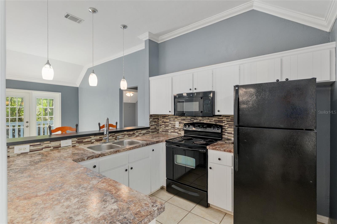
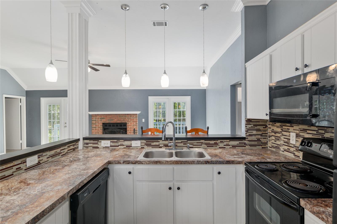
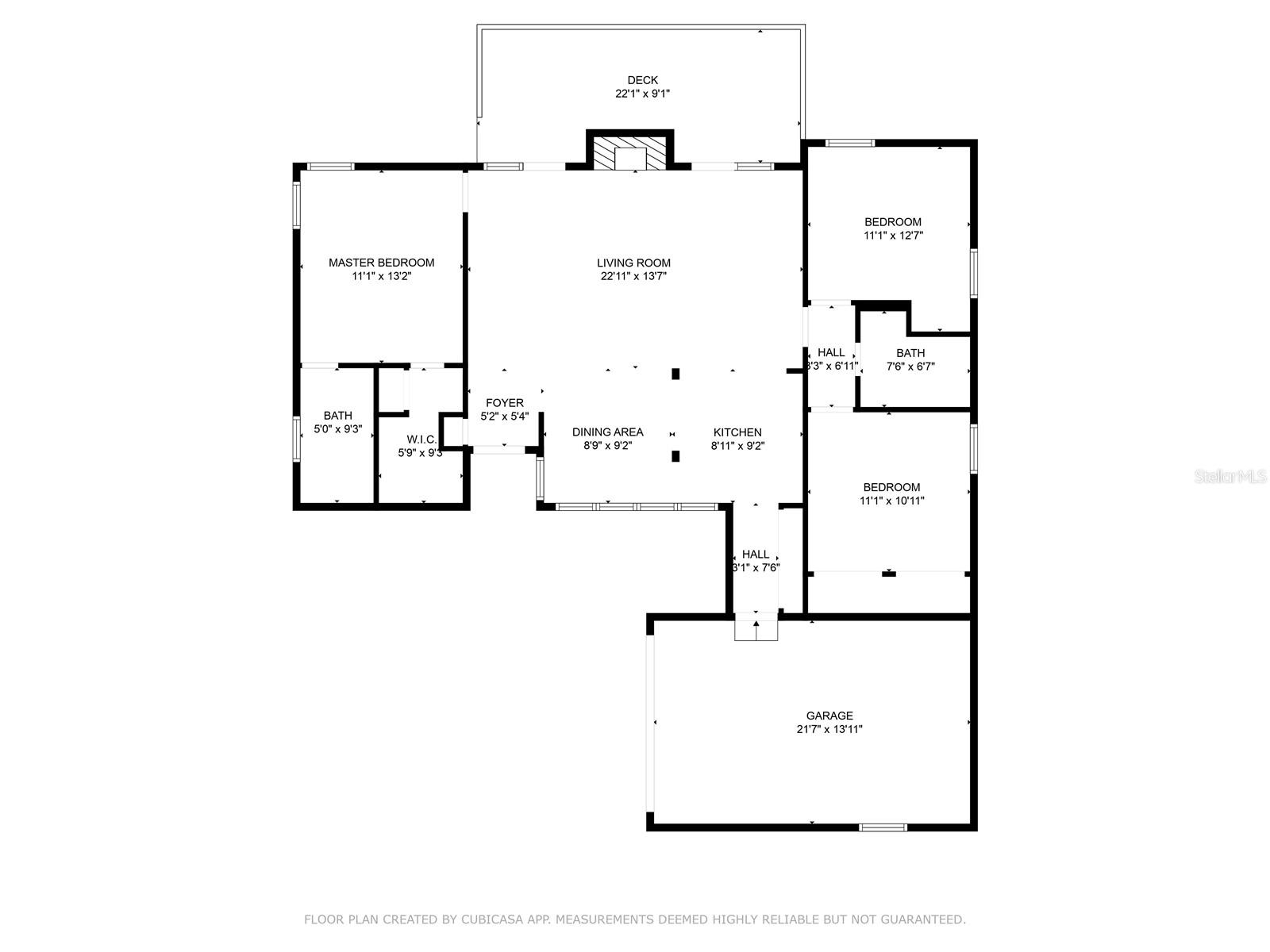
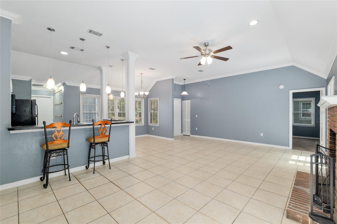
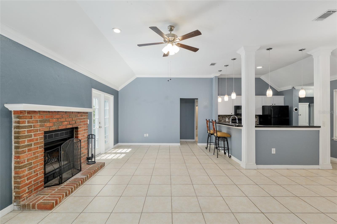
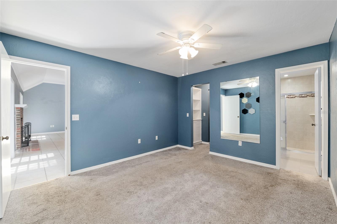
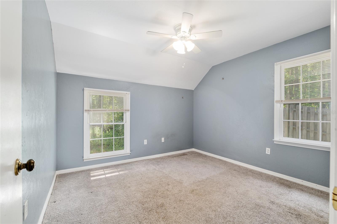
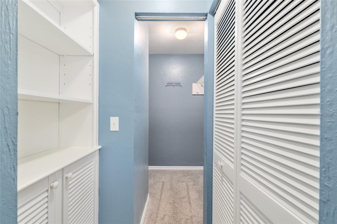
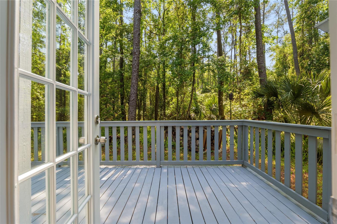
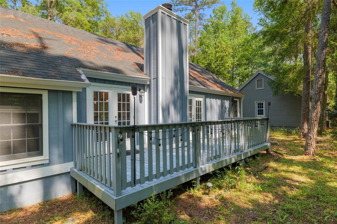
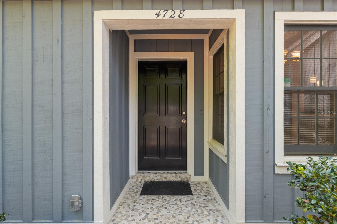
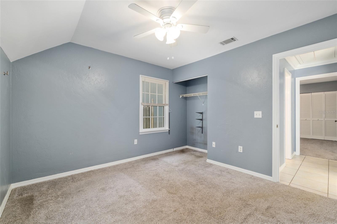
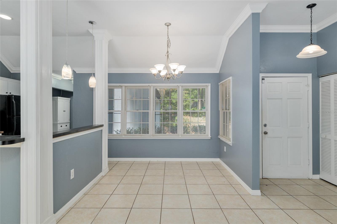
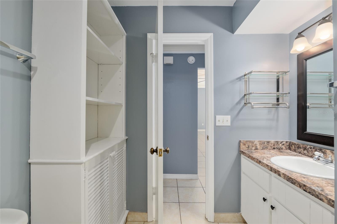
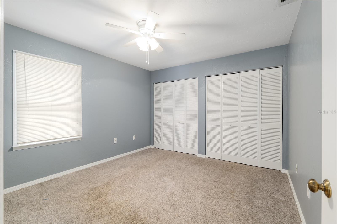
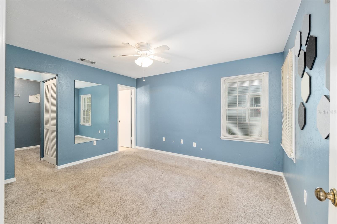
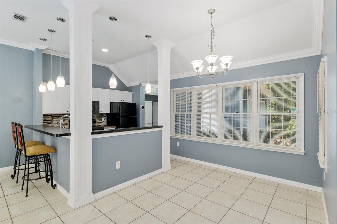
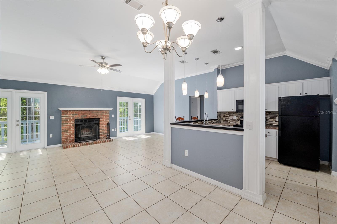
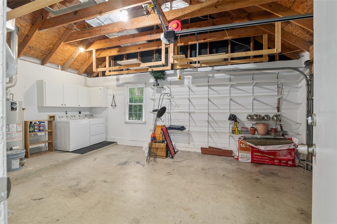
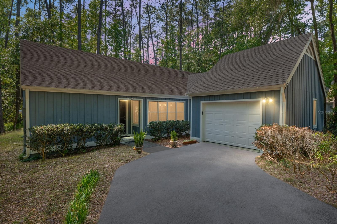
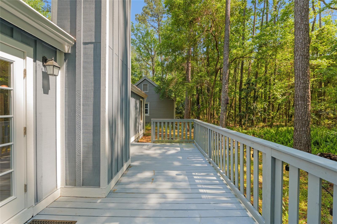
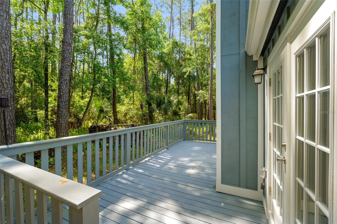
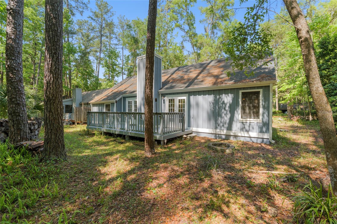
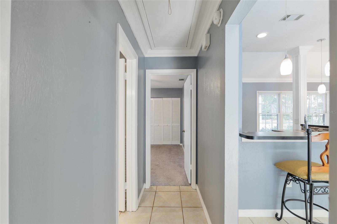
Active
4728 SW 85TH DR
$299,000
Features:
Property Details
Remarks
Nestled in the heart of Haile Plantation's vibrant golf community awaits your charming 3-bedroom, 2-bathroom, cottage-style home in sought-after Founder’s Hill. This home has recently had ALL of it's outside siding replaced and offers 1,280 sq. ft. of cozy living space with a large, one car, attached garage. Ideally located, it’s just a short walk to the Haile Village Center, home to one of Gainesville’s largest Farmer’s Markets every Saturday. Step inside to discover a thoughtfully designed open-concept layout, seamlessly connecting the kitchen, living, and dining areas at the heart of a contemporary split floor plan with high ceilings. Natural light pours into the living space through newly installed French doors that frame a classic wood-burning brick fireplace. On pleasant evenings, step out onto the private back deck to grill, unwind with friends, or simply enjoy the serene views of the wooded common area — free of neighboring homes. Add a fence to extend the backyard even more. When dining you are flanked by a wall of beautiful double hung windows, inviting even more light inside. Just beyond that is the renovated kitchen and large pantry wall leading to the garage, which features soaring rafters for extra storage. Additional highlights include access to nearby scenic bike trails and if you become a member of the Hawkstone County Club you will have access to various pools, tennis courts, pickleball, and more. This home perfectly blends charm, privacy, and convenience, making it an ideal retreat for those seeking a connected yet tranquil lifestyle. Roof from 2014.
Financial Considerations
Price:
$299,000
HOA Fee:
297
Tax Amount:
$3770
Price per SqFt:
$233.59
Tax Legal Description:
HAILE PLANTATION UNIT 5 PB M-2 LOT 63 & 1/6 INT IN TRACT H OR 1973/0557
Exterior Features
Lot Size:
5227
Lot Features:
Cul-De-Sac, Near Golf Course, Street Dead-End, Paved
Waterfront:
No
Parking Spaces:
N/A
Parking:
Driveway, Garage Door Opener
Roof:
Shingle
Pool:
No
Pool Features:
N/A
Interior Features
Bedrooms:
3
Bathrooms:
2
Heating:
Natural Gas
Cooling:
Central Air
Appliances:
Dishwasher, Dryer, Microwave, Range, Range Hood, Refrigerator, Washer
Furnished:
Yes
Floor:
Ceramic Tile, Tile
Levels:
One
Additional Features
Property Sub Type:
Single Family Residence
Style:
N/A
Year Built:
1984
Construction Type:
Frame, Wood Siding
Garage Spaces:
Yes
Covered Spaces:
N/A
Direction Faces:
Northeast
Pets Allowed:
No
Special Condition:
None
Additional Features:
French Doors, Other, Rain Gutters
Additional Features 2:
N/A
Map
- Address4728 SW 85TH DR
Featured Properties