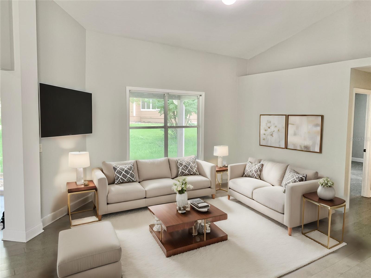
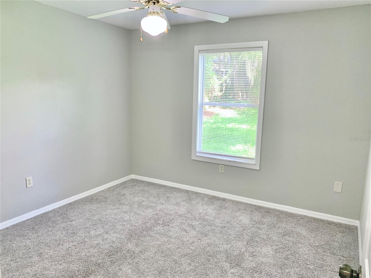
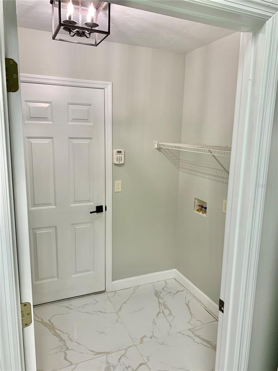
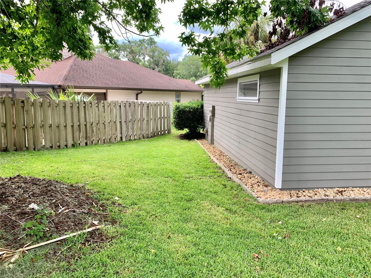
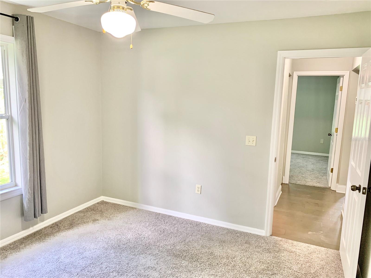
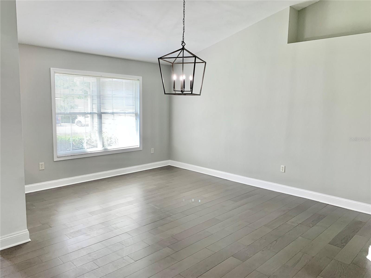

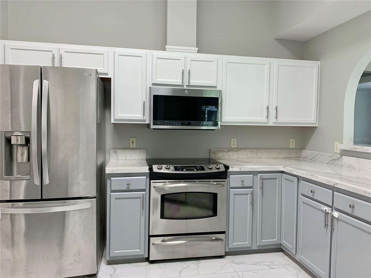
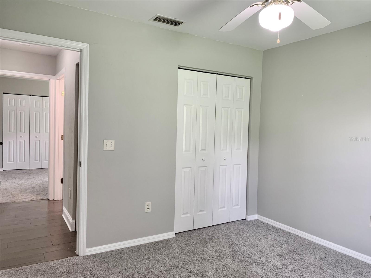
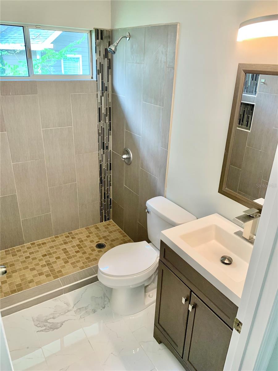
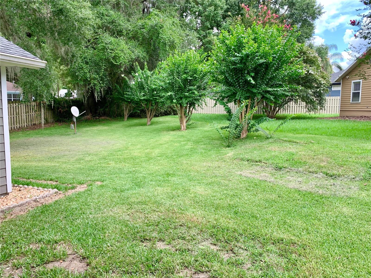
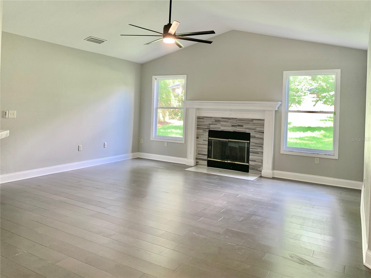
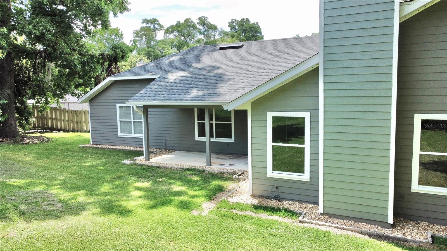
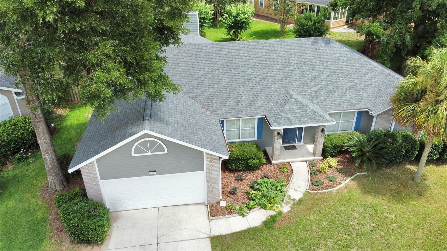
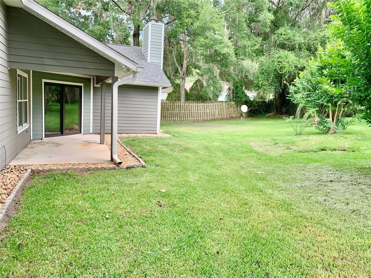
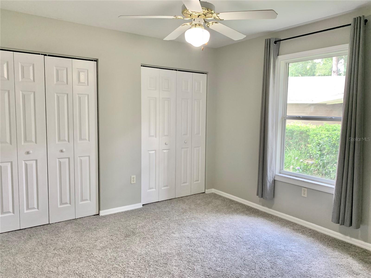
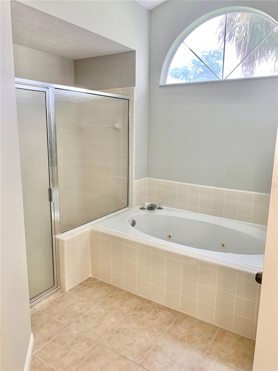
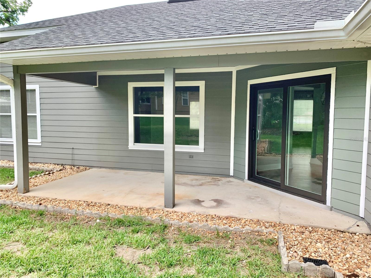
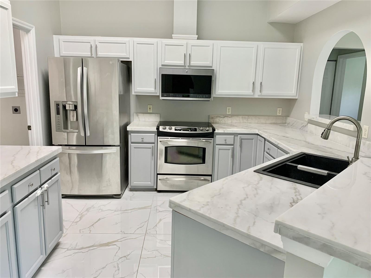
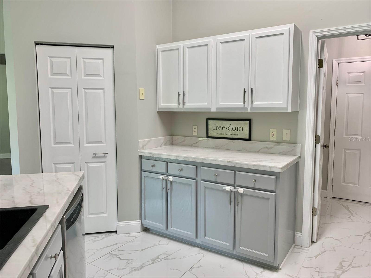
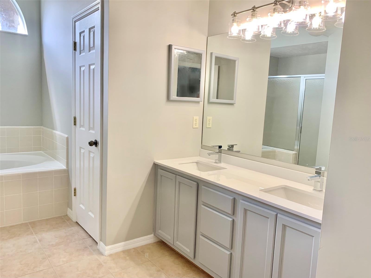
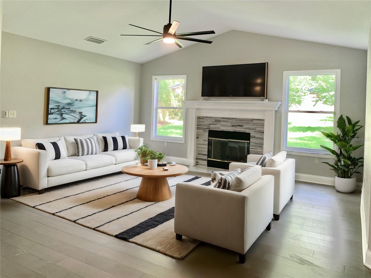
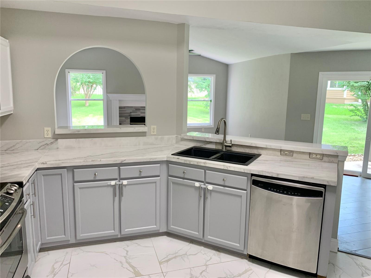
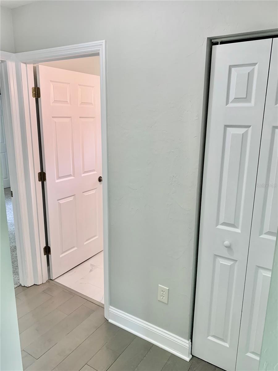
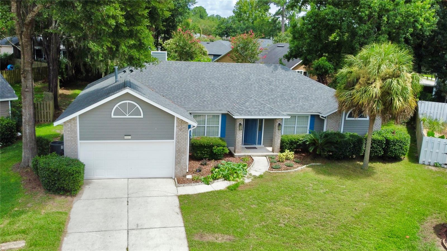
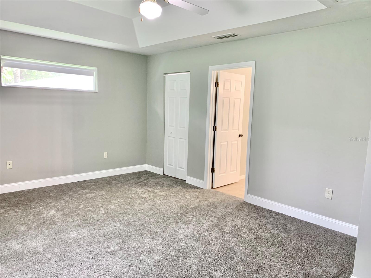
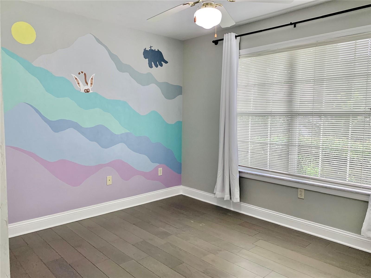
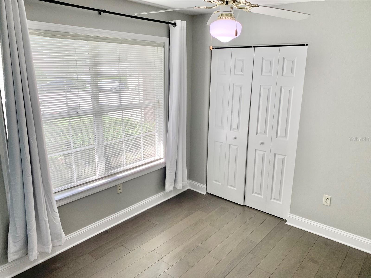
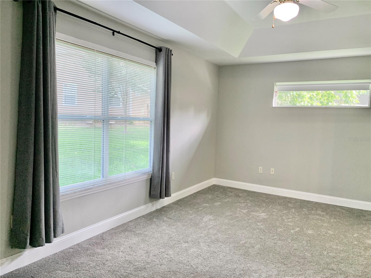
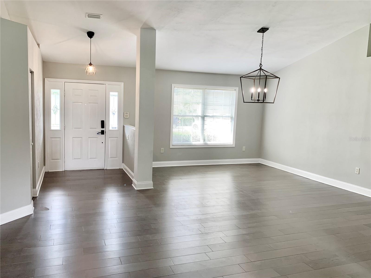
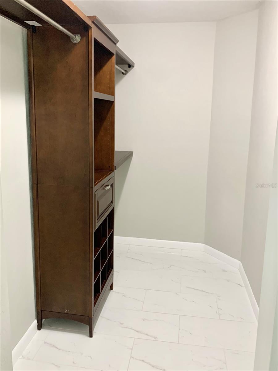
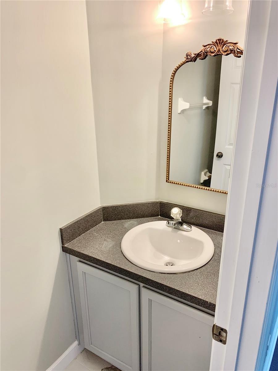
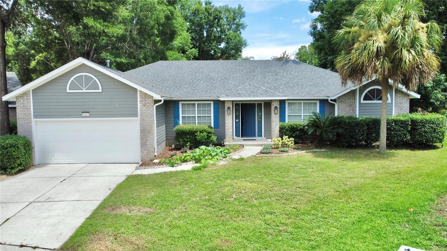
Active
9017 NW 16TH LN
$437,900
Features:
Property Details
Remarks
One or more photo(s) has been virtually staged. Prime Listing in Eagle Point Neighborhood! This beautiful cut-de-sac home in Eagle point will welcome you with many updates. As you enter the home you will find high vaulted ceilings, solid wood floors, modern lighting and open floorplan with large living room/dinning room combo and lots of space for entertaining. There is also a half bath to offer guests in the front room common areas. The kitchen is spacious and has been updated with marble countertops, stainless appliances and gorgeous large format tiled flooring. The kitchen has a breakfast bar next to the breakfast area that overlooks the porch and backyard. The family room has a vaulted ceiling as well with wood burning fireplace with a beautiful tiled veneer. The home has a split bedroom plan with two guest rooms and a bath on one side and the Primary bedroom, primary bath and office/4th bedroom on the other side. In the primary bedroom you will find new carpet, tray ceiling with ceiling fan, a large walk-in closet with wonderful organizer installed. The primary bathroom offers your escape with a whirlpool tub and separate walk-in shower. The double vanity has a new quartz countertop and newer lighting. The guest rooms on the other side of the home are spacious with newer carpet and nice natural lighting. The guest bathroom has been updated with a modern tiled shower and newer vanity. The home has a 2 car garage, updated HVAC unit, New roof in 2022, new water heater in 2024. This home really shines with all of the updates that have been done. Come take a look before it's gone!
Financial Considerations
Price:
$437,900
HOA Fee:
93
Tax Amount:
$4096.43
Price per SqFt:
$197.88
Tax Legal Description:
EAGLE POINT CLUSTER S/D PB S-74 LOT 25 OR 2704/0928
Exterior Features
Lot Size:
10454
Lot Features:
Cul-De-Sac
Waterfront:
No
Parking Spaces:
N/A
Parking:
Curb Parking, Driveway, Garage Door Opener
Roof:
Shingle
Pool:
No
Pool Features:
N/A
Interior Features
Bedrooms:
4
Bathrooms:
3
Heating:
Central, Natural Gas
Cooling:
Central Air
Appliances:
Dishwasher, Disposal, Gas Water Heater, Microwave, Range, Refrigerator
Furnished:
Yes
Floor:
Carpet, Tile, Wood
Levels:
One
Additional Features
Property Sub Type:
Single Family Residence
Style:
N/A
Year Built:
2002
Construction Type:
HardiPlank Type, Frame
Garage Spaces:
Yes
Covered Spaces:
N/A
Direction Faces:
Northwest
Pets Allowed:
No
Special Condition:
None
Additional Features:
Rain Gutters, Sliding Doors
Additional Features 2:
N/A
Map
- Address9017 NW 16TH LN
Featured Properties