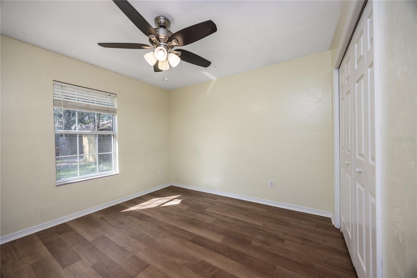
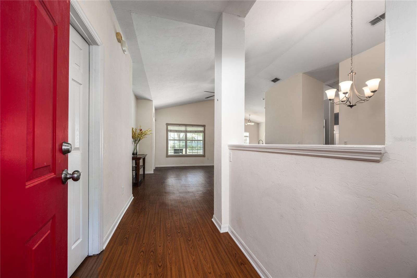
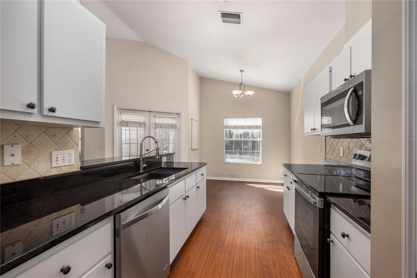
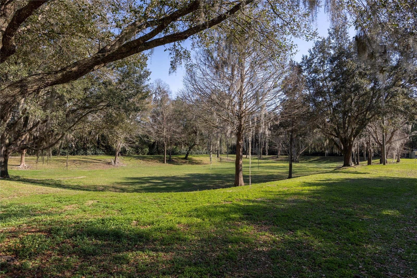
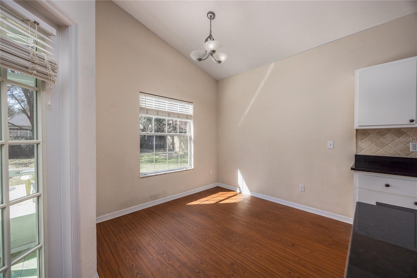
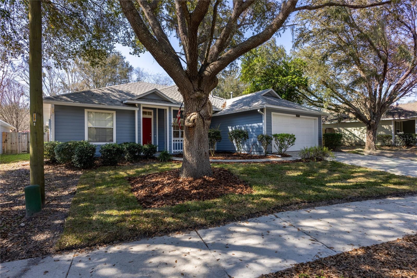
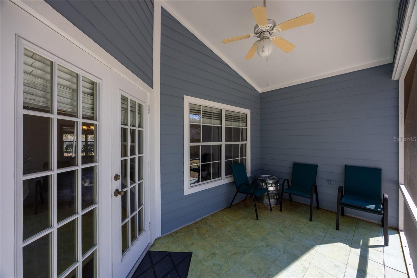
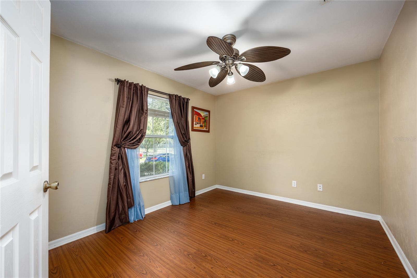
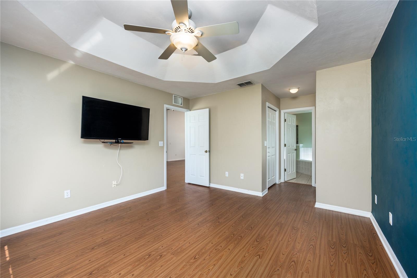

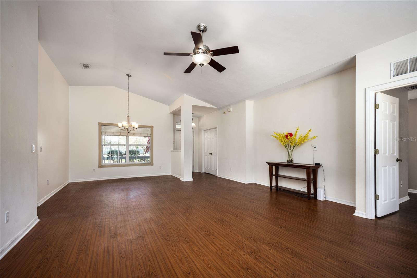
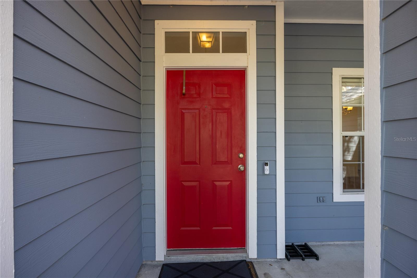
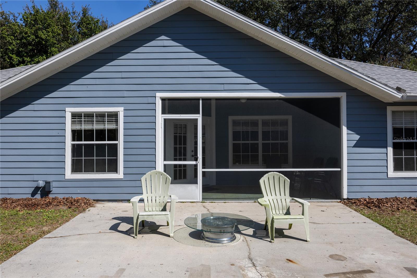
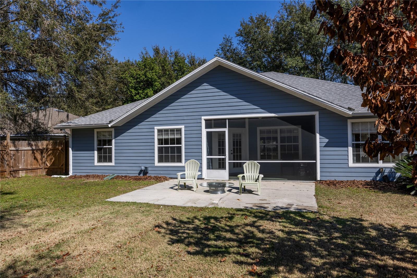
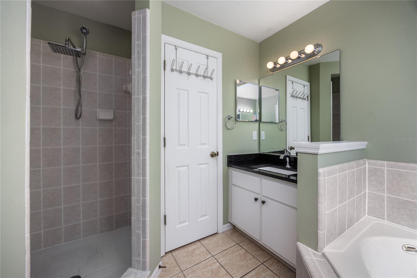

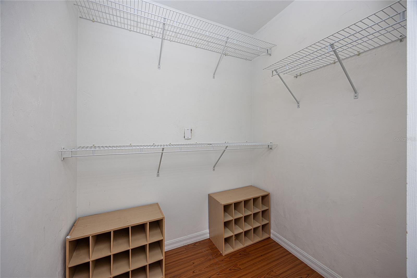
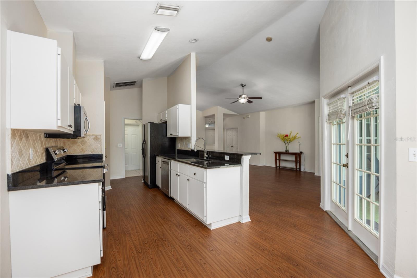
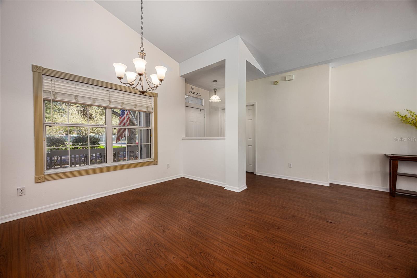

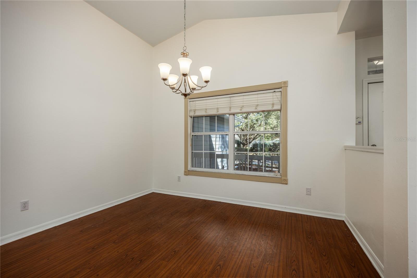
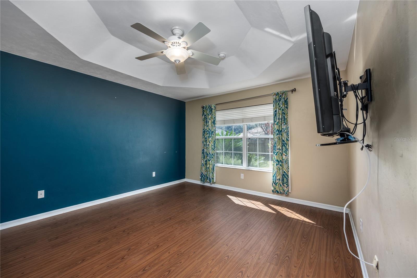
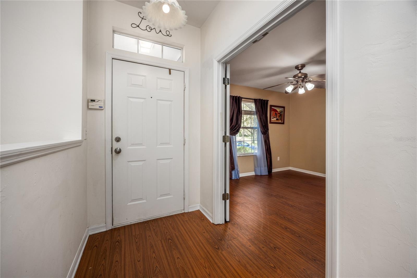
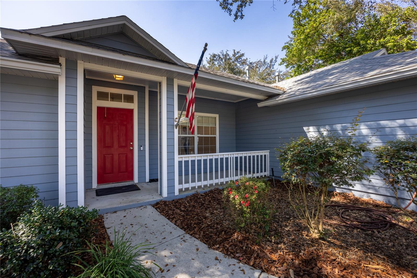
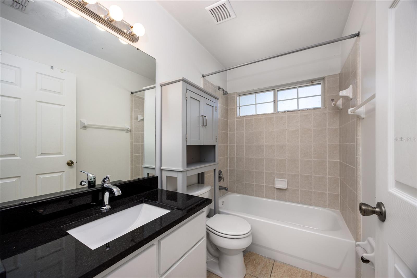
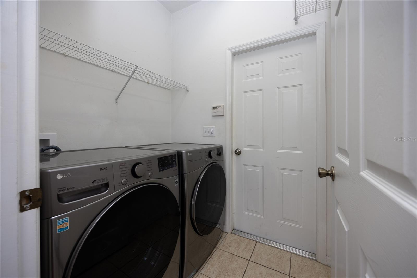
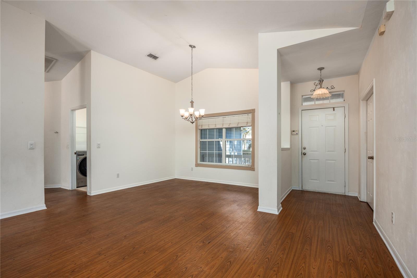
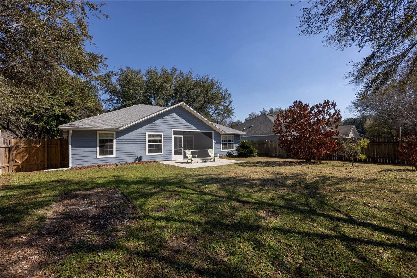
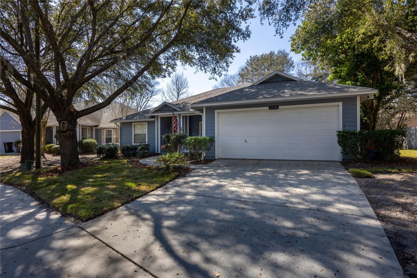
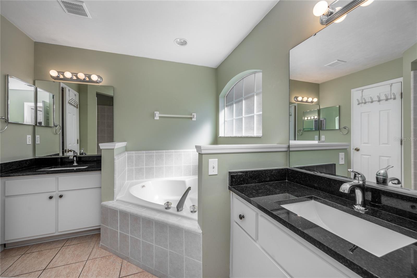
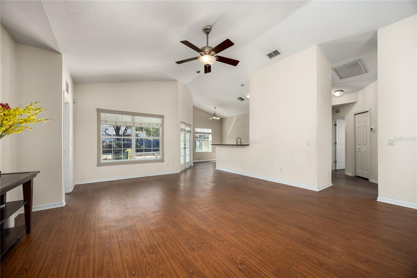
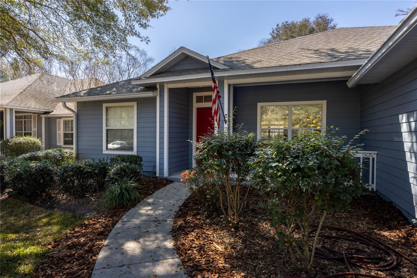
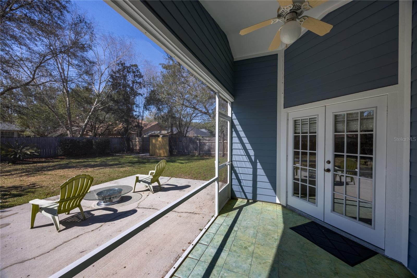
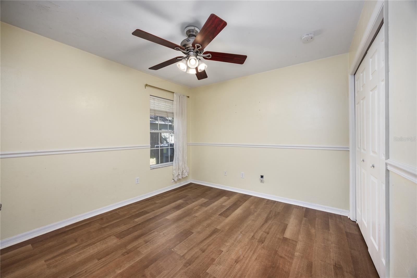
Active
2136 NW 87TH TER
$390,000
Features:
Property Details
Remarks
This amazing property could be your dream home! This spacious 3-bedroom, 2-bathroom residence includes an additional den or study, perfect for work or relaxation. The large living room flows seamlessly into a separate dining room, offering plenty of space for entertaining family and friends. The kitchen is a delight, featuring granite countertops, ample workspace, generous cabinet storage, a pantry, and a cozy eat-in nook ideal for quick meals. Designed with comfort and practicality in mind, the home boasts a split floor plan and is carpet-free throughout. The guest bedrooms have been upgraded with stylish new vinyl flooring. The primary bedroom features dual closets, including a large walk-in closet, and an ensuite bathroom complete with both a relaxing soaking tub and a separate shower for added convenience and practicality. Step outside to enjoy the screened back porch, which opens to a fully enclosed, privacy-fenced backyard. With ample space for outdoor activities, this yard is perfect for fun, games, or simply relaxing in your own private oasis. Don't miss out on this incredible home! Roof 2023, AC 2023, H2O Heater 2003
Financial Considerations
Price:
$390,000
HOA Fee:
125
Tax Amount:
$3889.45
Price per SqFt:
$225.17
Tax Legal Description:
WEATHERLY A CLUSTER DEVELOPMENT PG 23 PG 49 LOT 37 OR 3891/1654
Exterior Features
Lot Size:
7405
Lot Features:
N/A
Waterfront:
No
Parking Spaces:
N/A
Parking:
Driveway, Garage Door Opener, Off Street
Roof:
Shingle
Pool:
No
Pool Features:
N/A
Interior Features
Bedrooms:
3
Bathrooms:
2
Heating:
Central, Gas
Cooling:
Central Air
Appliances:
Dishwasher, Disposal, Dryer, Gas Water Heater, Microwave, Range, Refrigerator, Washer
Furnished:
No
Floor:
Ceramic Tile, Vinyl
Levels:
One
Additional Features
Property Sub Type:
Single Family Residence
Style:
N/A
Year Built:
2003
Construction Type:
HardiPlank Type
Garage Spaces:
Yes
Covered Spaces:
N/A
Direction Faces:
East
Pets Allowed:
Yes
Special Condition:
None
Additional Features:
French Doors, Rain Gutters, Sidewalk
Additional Features 2:
Please provide HOA Documents uploaded in MLS to review.
Map
- Address2136 NW 87TH TER
Featured Properties