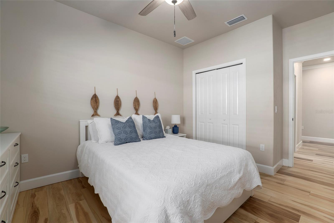
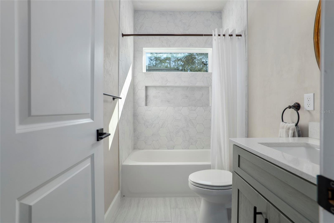


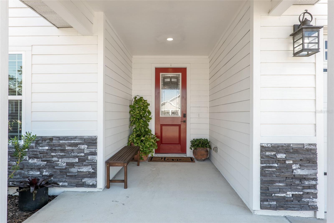
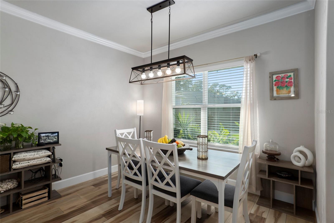


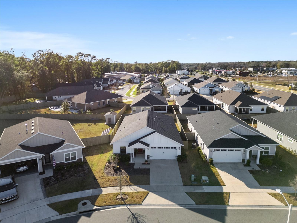

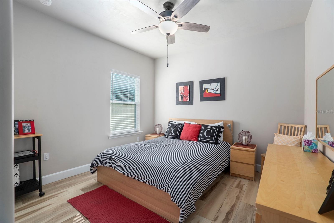
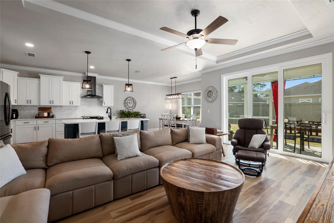


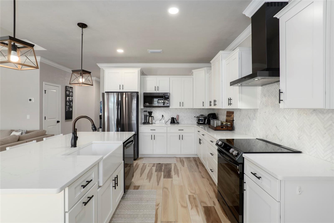



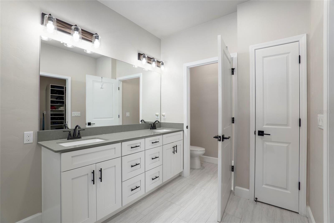
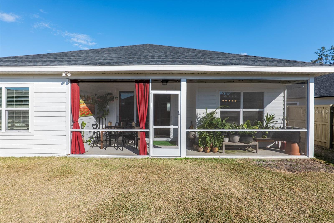




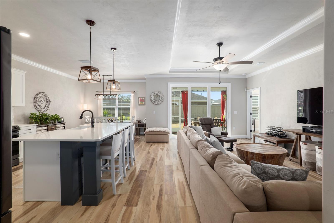
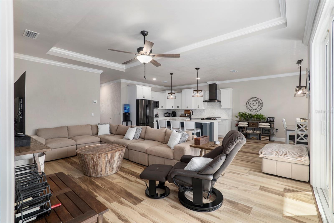
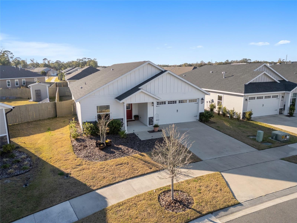
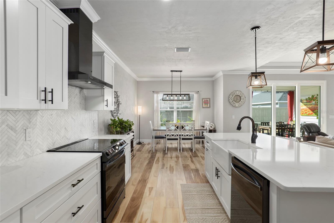




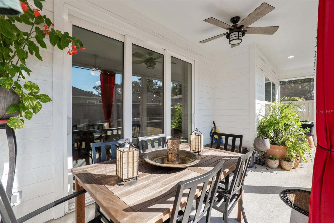
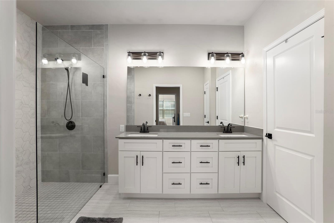

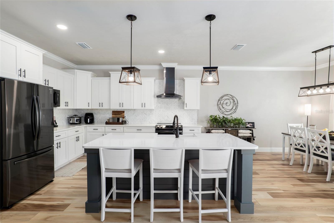




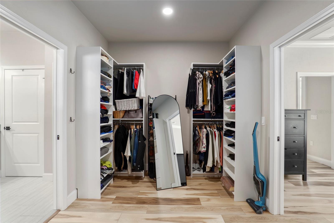
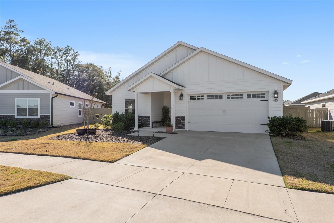


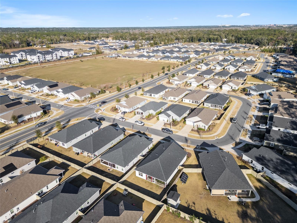


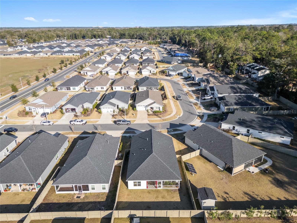
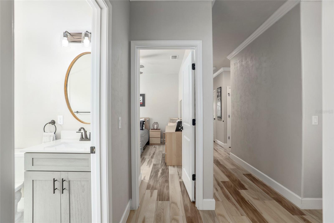
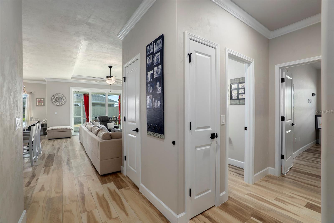

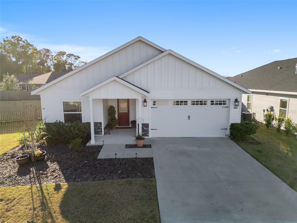


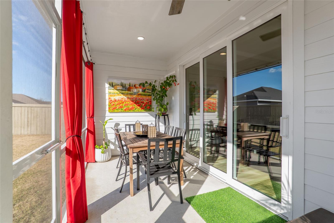
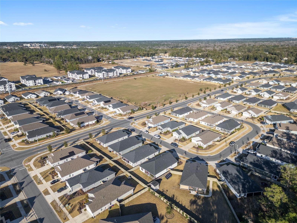



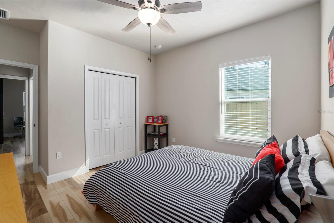
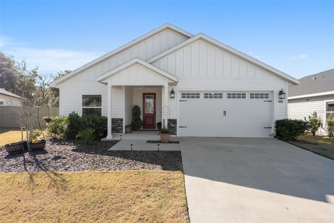
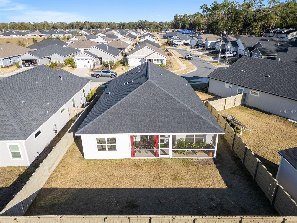
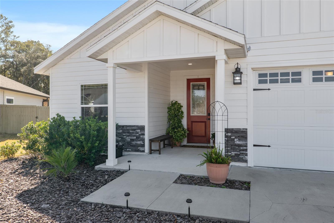
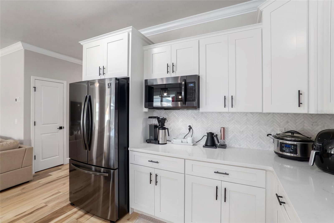
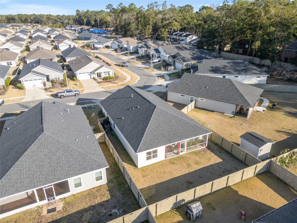


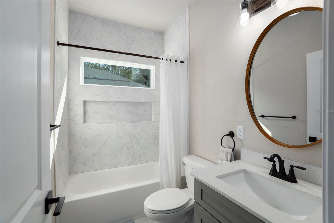
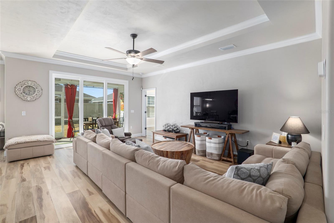
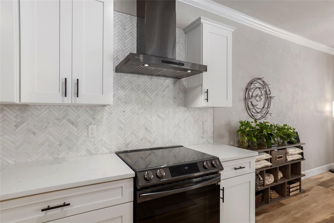

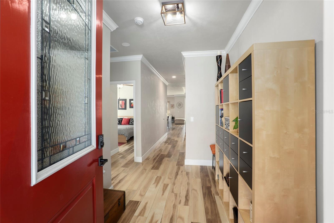

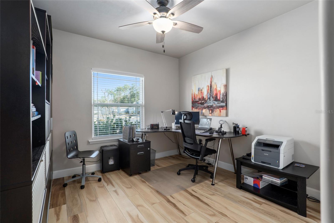



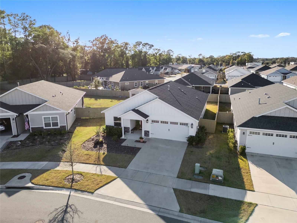
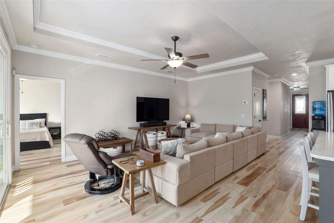


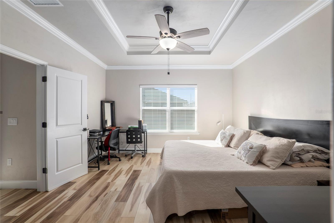
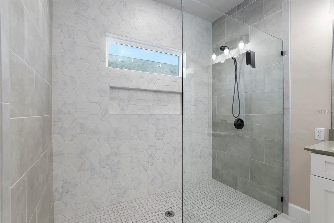


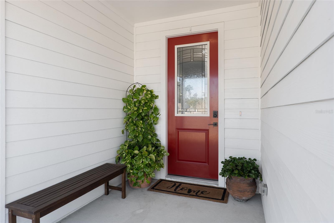
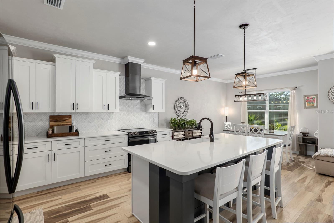


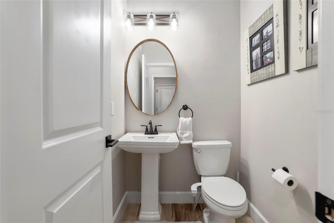

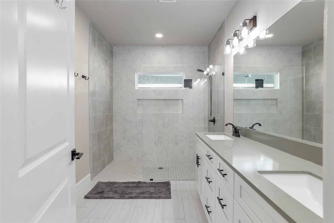

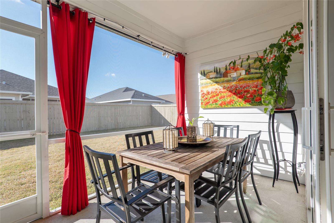


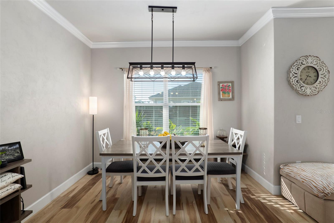


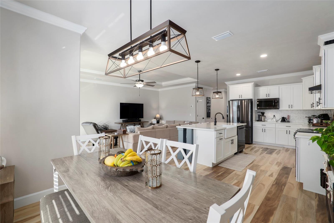







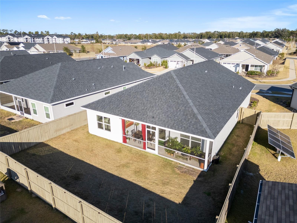


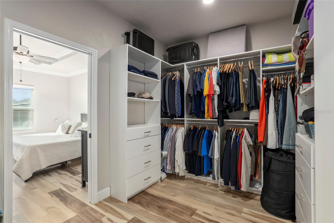
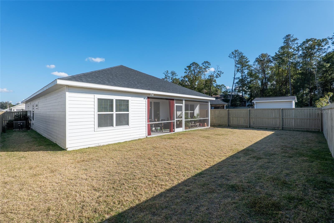


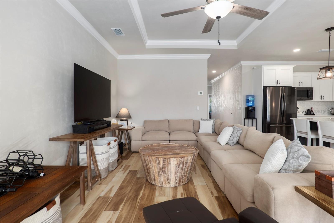
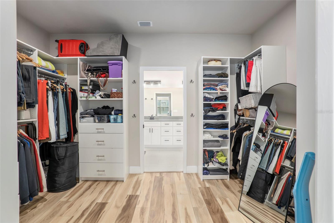

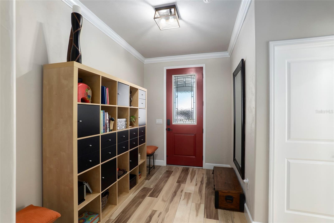

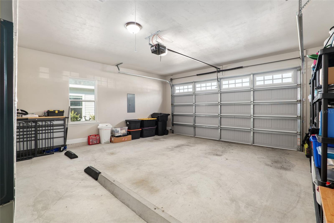

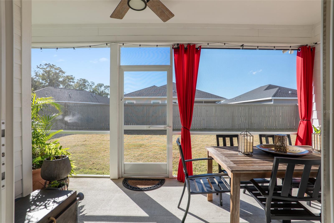

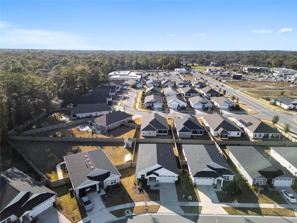

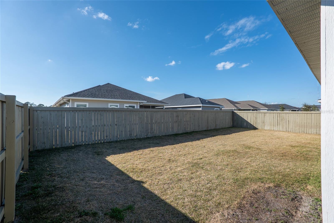






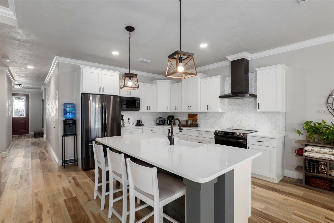
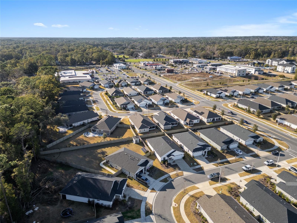




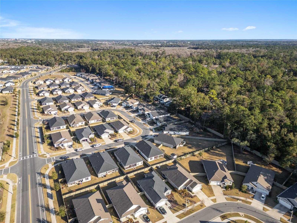

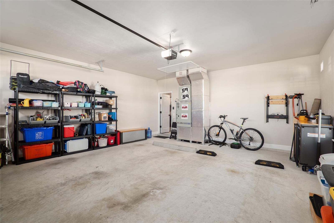


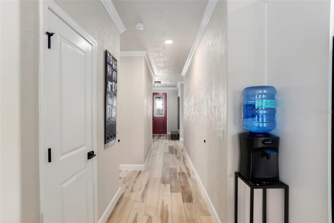
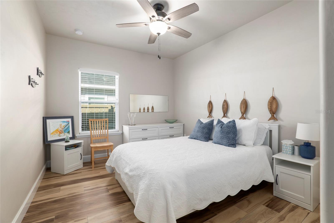

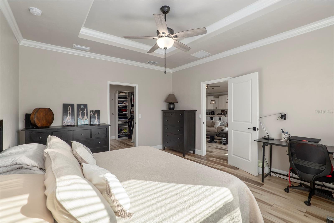
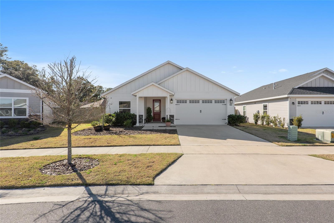

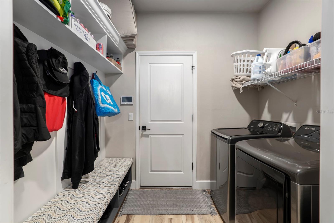



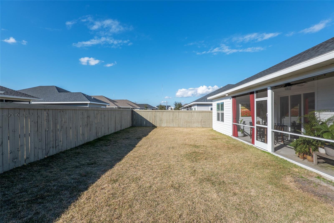
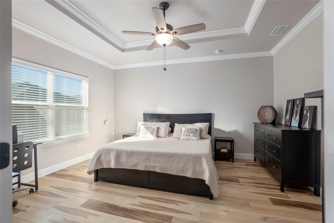

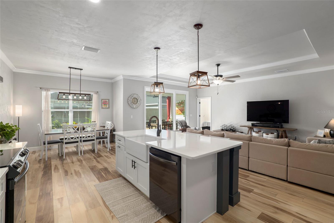
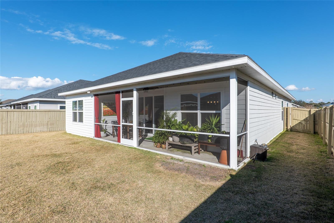
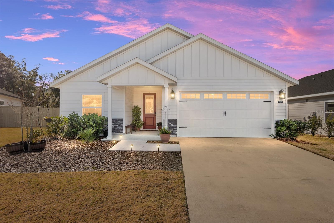
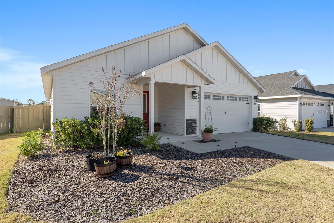



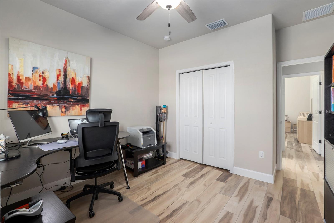

Active
1767 SW 70TH CIR
$442,500
Features:
Property Details
Remarks
Welcome to this stunning William Weseman-built home featuring the popular Pearson III floor plan, located in the highly sought-after Grand Oaks community! With 1,901 sq. ft. of thoughtfully designed living space, this home combines elegance and function. The open-concept design features a spacious kitchen that overlooks the living and dining areas, all flowing seamlessly to a covered porch—perfect for relaxing or entertaining. The owner's suite offers a luxurious retreat with a walk-in shower, linen closet, quartz countertops, and custom storage in the walk-in closet. Additional highlights include 3 secondary bedrooms, a mudroom with drop zone, and a laundry room conveniently located off the garage. The 4th bedroom is perfect for guests or a home office, and the 3rd full bath ensures added comfort. The home is filled with premium finishes like luxury vinyl plank and ceramic tile flooring, tray ceilings, and crown molding in the owner’s suite and living room. The 9’ ceilings and 8' front door add to the home’s grand appeal. With a 2-car garage, stainless steel appliances, and energy-efficient features throughout, this home offers both style and savings. The exterior features Hardie board siding, stone accents, a 30-year shingle roof, and a fully sodded yard with front and side irrigation. This home is perfect for those looking for a blend of modern convenience and timeless elegance. Schedule a tour today and make this dream home yours!
Financial Considerations
Price:
$442,500
HOA Fee:
160
Tax Amount:
$8415
Price per SqFt:
$232.77
Tax Legal Description:
GRAND OAKS AT TOWER PHASE I PB 35 PG 68 LOT 64 OR 4904/2411
Exterior Features
Lot Size:
6098
Lot Features:
Near Public Transit, Sidewalk
Waterfront:
No
Parking Spaces:
N/A
Parking:
Driveway, Garage Door Opener, Other
Roof:
Shingle
Pool:
No
Pool Features:
N/A
Interior Features
Bedrooms:
4
Bathrooms:
3
Heating:
Central, Natural Gas
Cooling:
Central Air
Appliances:
Dishwasher, Disposal, Gas Water Heater, Microwave, Range, Range Hood, Refrigerator, Tankless Water Heater
Furnished:
No
Floor:
Ceramic Tile, Luxury Vinyl
Levels:
One
Additional Features
Property Sub Type:
Single Family Residence
Style:
N/A
Year Built:
2021
Construction Type:
Cement Siding, Stone
Garage Spaces:
Yes
Covered Spaces:
N/A
Direction Faces:
East
Pets Allowed:
No
Special Condition:
None
Additional Features:
Irrigation System, Sidewalk, Sliding Doors
Additional Features 2:
N/A
Map
- Address1767 SW 70TH CIR
Featured Properties