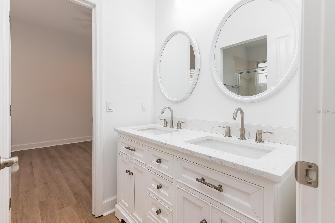
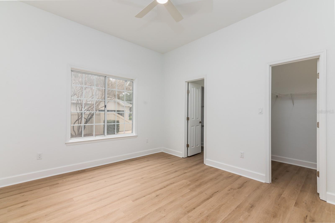
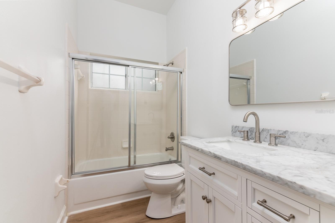


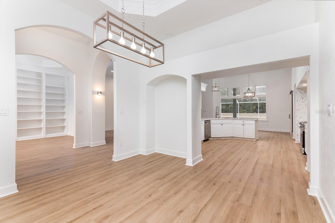

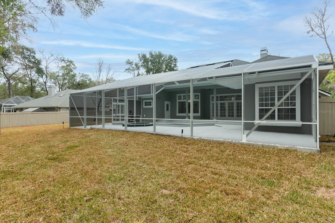
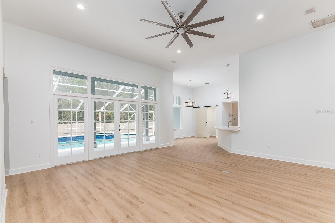

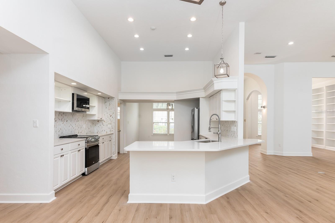
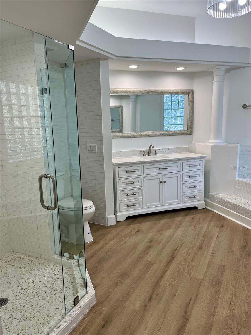

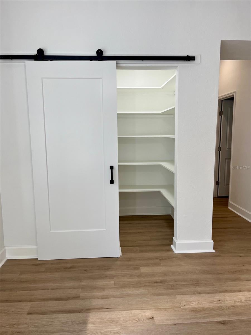
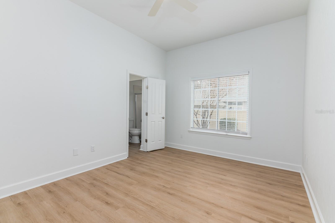




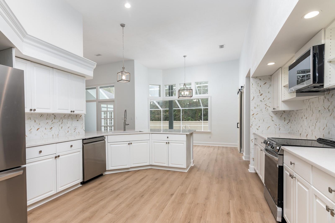
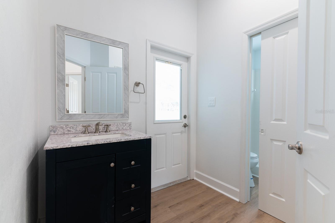
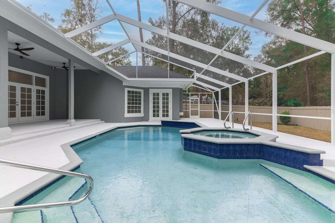
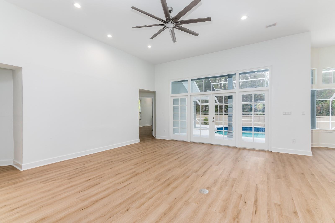


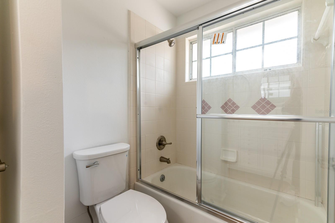

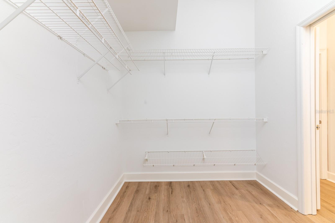
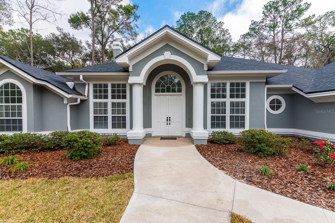


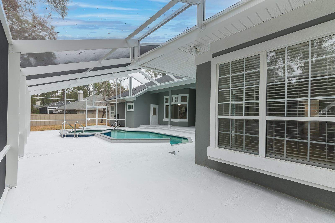

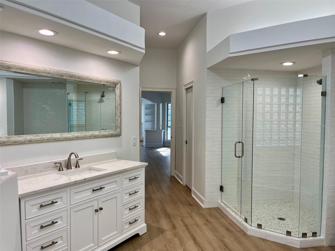

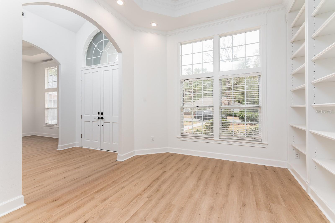

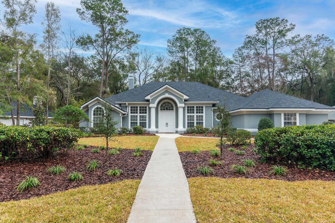
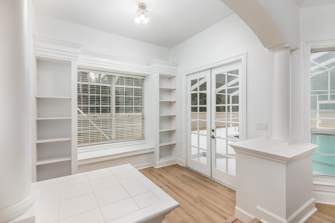

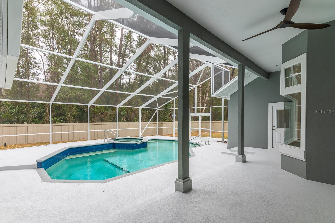


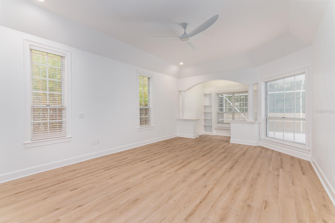
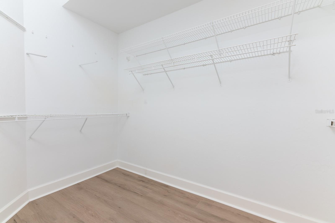
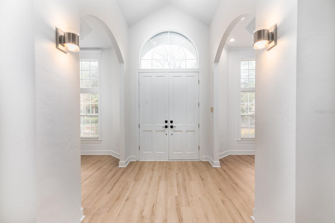
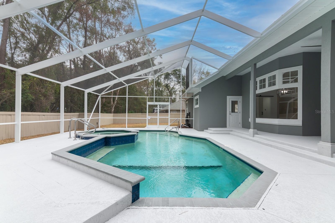
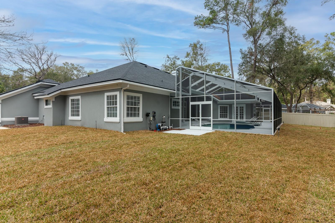
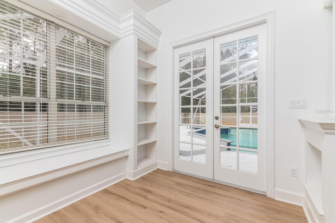





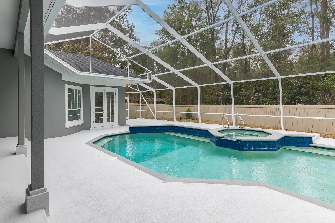
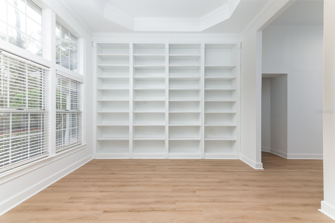


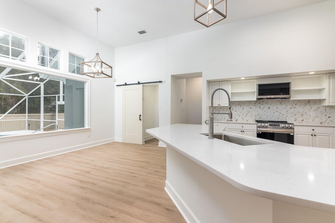

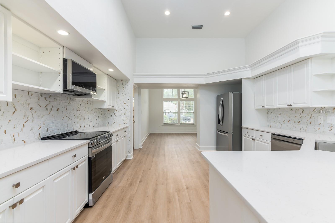
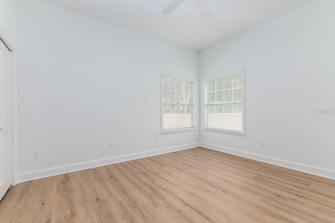
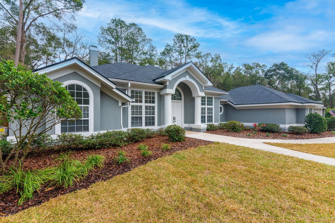


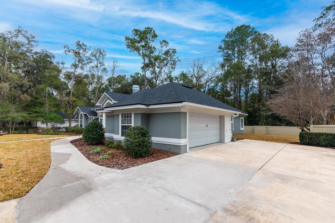
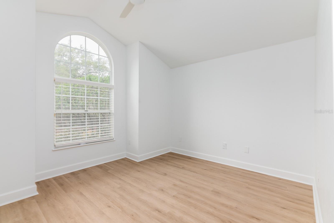


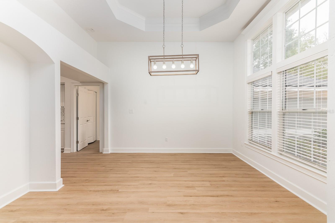
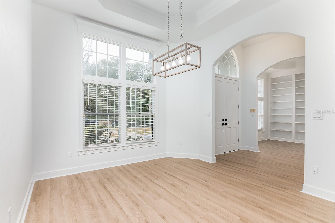


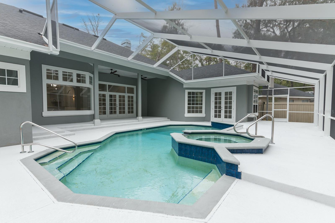
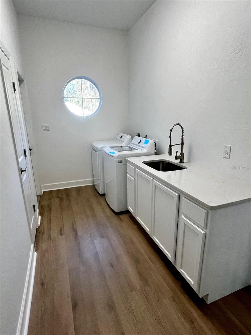




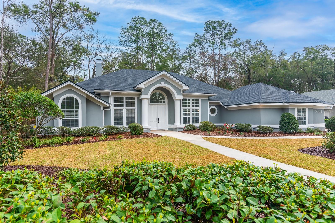
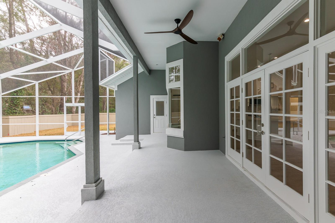
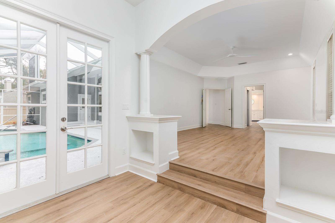
Pending
4217 SW 94TH DR
$799,000
Features:
Property Details
Remarks
Under contract-accepting backup offers. Move right in and start living the dream in this beautifully renovated 5-bedroom, 4-bathroom pool home in the Oakmont subdivision, the heart of Haile Plantation’s Golf Community! This spacious split-floor plan offers a wide open-concept design with beautiful high ceilings, abundant natural light, and modern finishes throughout. The layout is perfect for any lifestyle, featuring a Jack & Jill suite, a dedicated pool bath with a full shower, and multiple living spaces designed for comfort and convenience. Every major component has been completely updated for worry-free homeownership, including a brand-new architectural shingled roof, 2 new HVAC units, water heater, new appliances, and a full home re-pipe. Fresh Paint, new flooring and much more! Step outside to your private backyard , where a large lanai and oversized pool deck provide the perfect setting for entertaining or relaxing. The grand-sized pool screen recently installed, and new pool equipment ensures crystal clear water all year long! Backing up to a peaceful and private buffer area, this half-acre lot is surrounded in lush new landscaping and a brand-new irrigation system for effortless outdoor maintenance. Homes like this don’t come around often!!
Financial Considerations
Price:
$799,000
HOA Fee:
155
Tax Amount:
$11622
Price per SqFt:
$259.67
Tax Legal Description:
HAILE PLANTATION UNIT 25 PHASE II PB P-61 & 62 LOT 36 OR 2134/2179 & OR 4126/2283
Exterior Features
Lot Size:
19602
Lot Features:
Landscaped
Waterfront:
No
Parking Spaces:
N/A
Parking:
Driveway
Roof:
Shingle
Pool:
Yes
Pool Features:
In Ground, Screen Enclosure
Interior Features
Bedrooms:
5
Bathrooms:
4
Heating:
Central
Cooling:
Central Air
Appliances:
Convection Oven, Dishwasher, Electric Water Heater, Microwave, Range, Refrigerator
Furnished:
No
Floor:
Luxury Vinyl
Levels:
One
Additional Features
Property Sub Type:
Single Family Residence
Style:
N/A
Year Built:
1992
Construction Type:
Stucco
Garage Spaces:
Yes
Covered Spaces:
N/A
Direction Faces:
West
Pets Allowed:
Yes
Special Condition:
None
Additional Features:
Irrigation System, Sidewalk
Additional Features 2:
N/A
Map
- Address4217 SW 94TH DR
Featured Properties