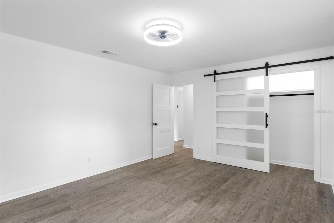
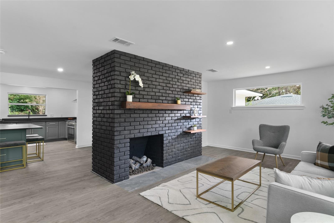
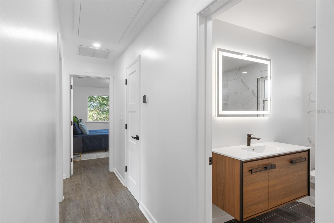

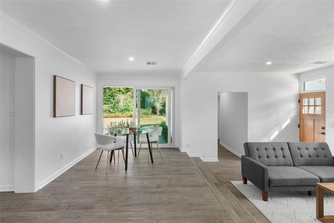

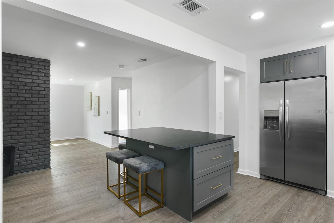
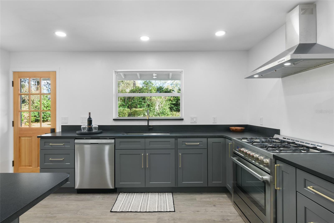
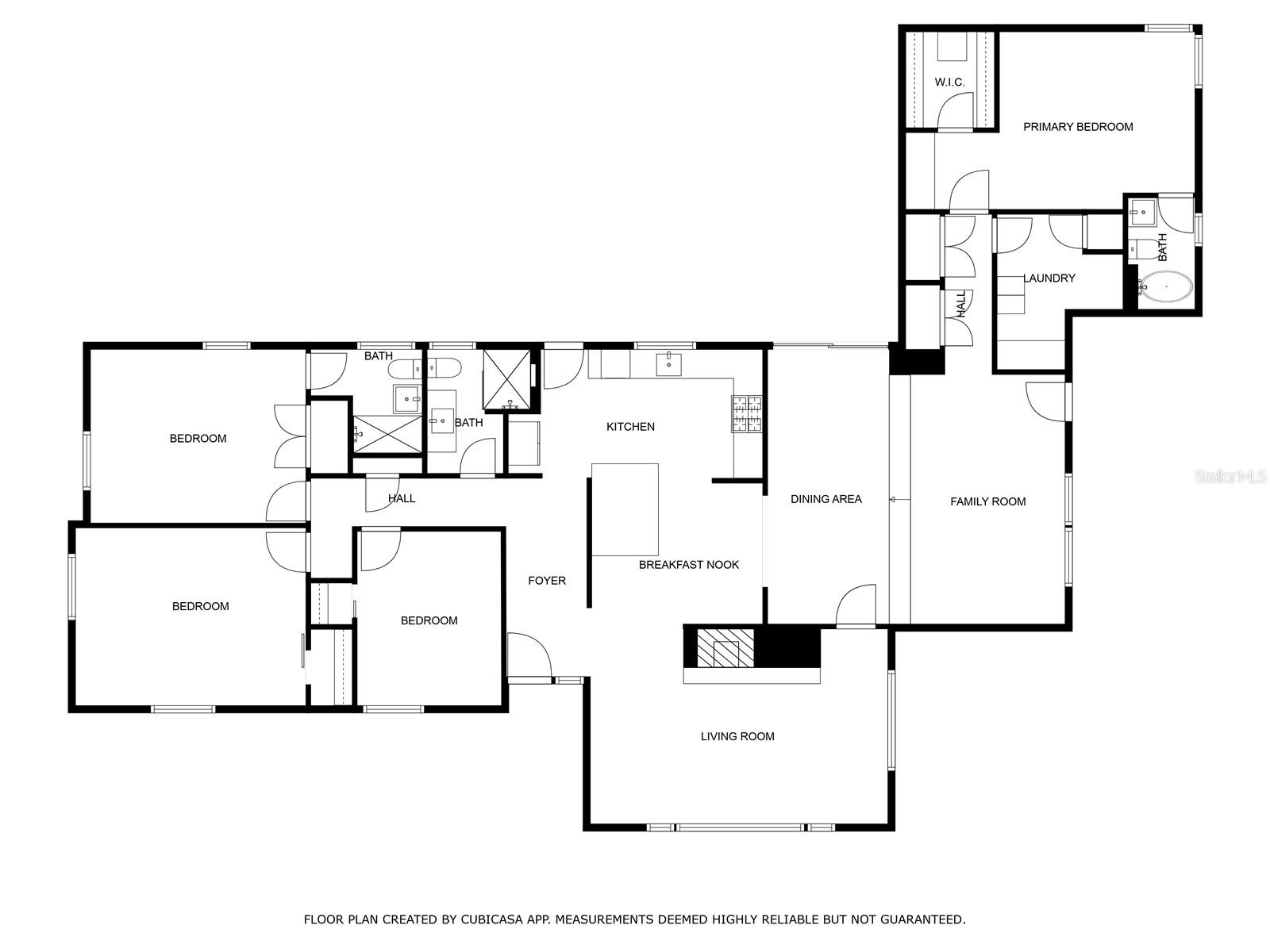
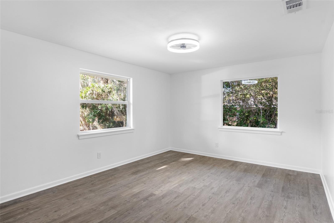

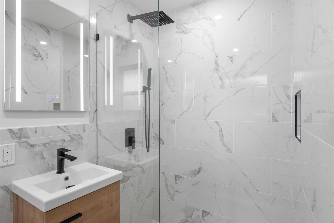
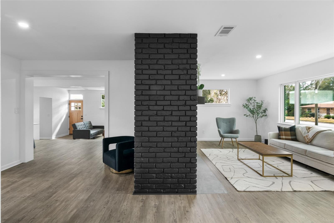
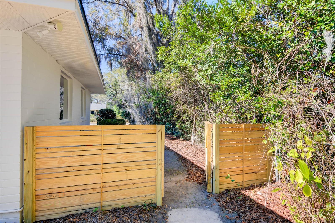
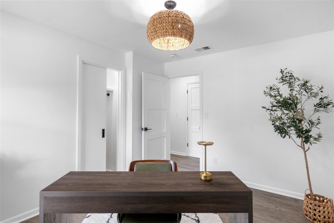
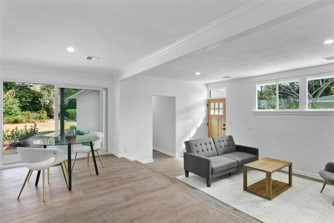

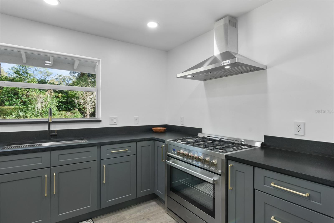
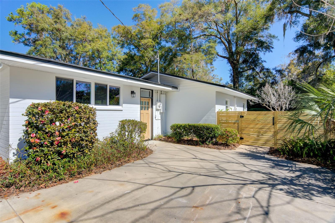
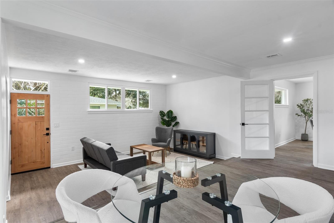


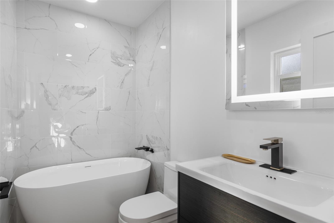
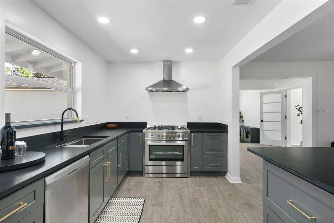

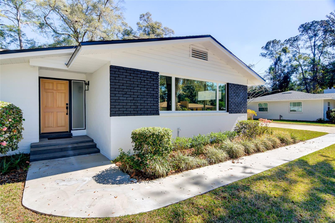

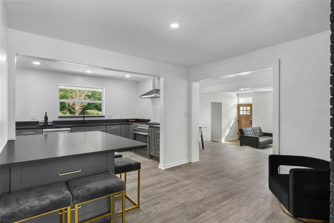
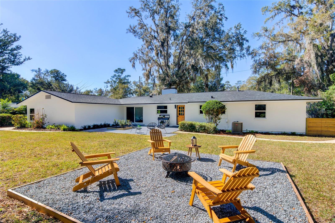

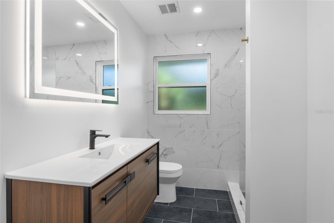

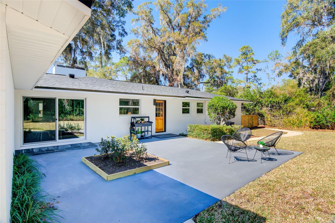




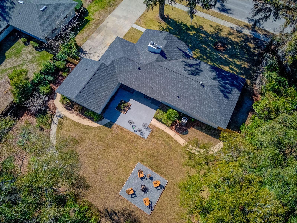

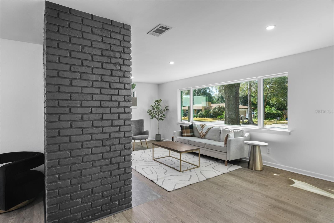
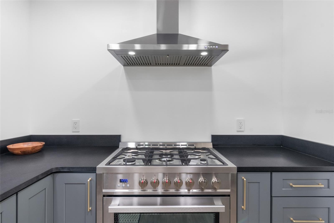
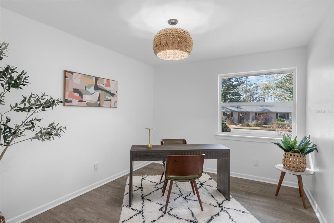
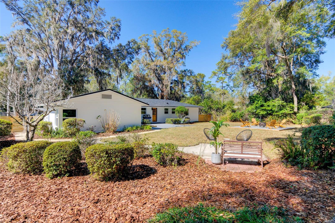





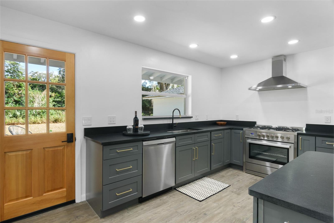



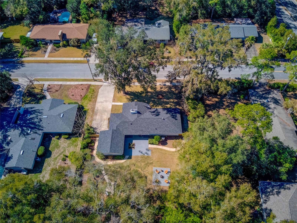
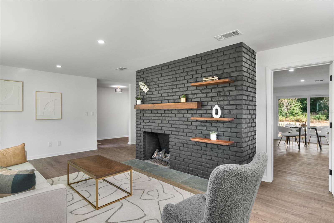

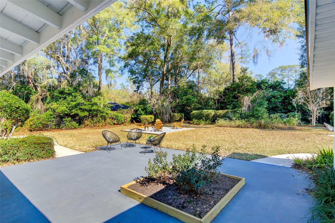
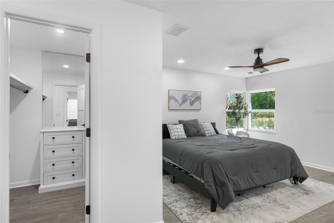

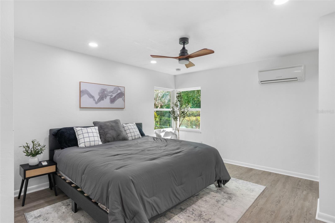
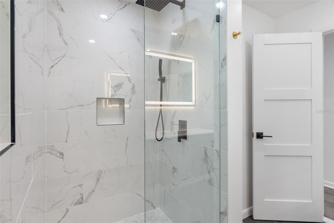
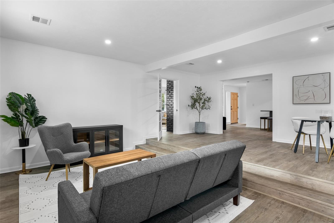




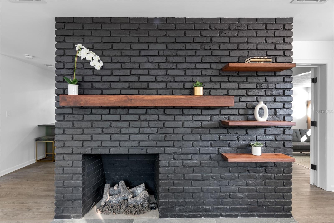
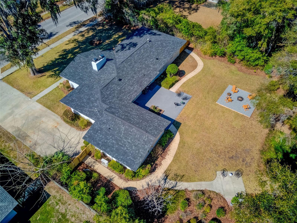
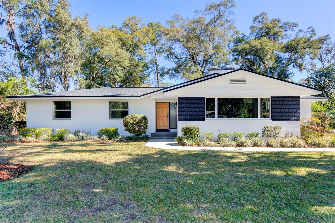

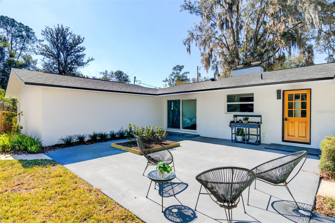

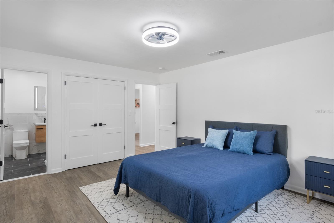
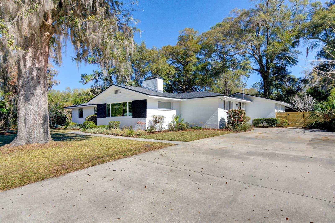
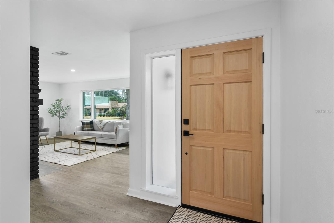
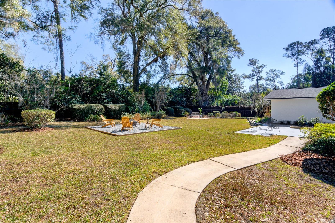

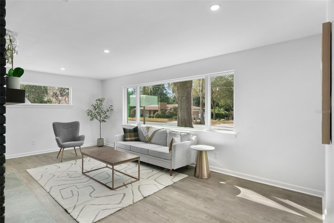

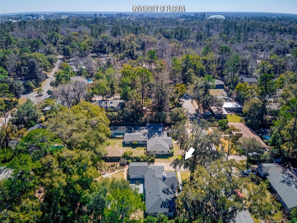
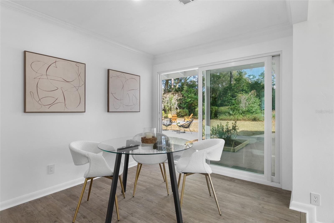
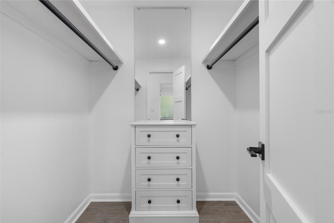
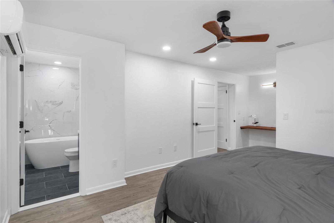

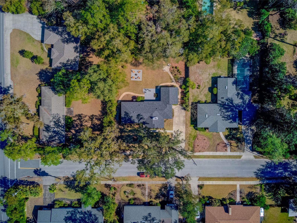
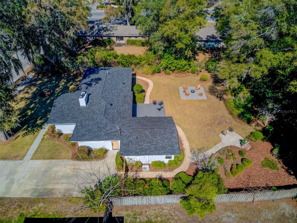
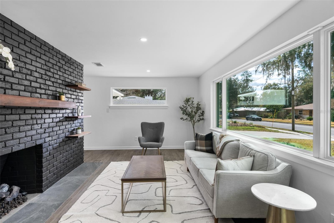

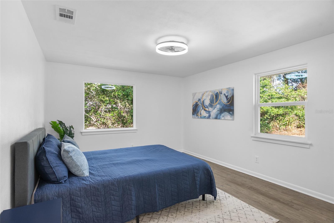


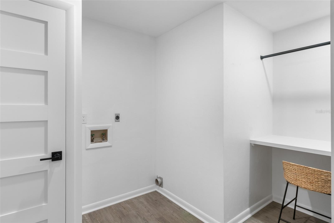
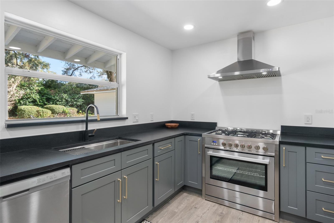


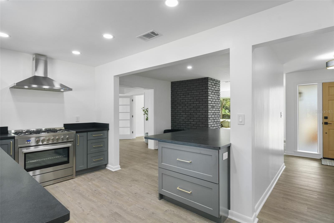

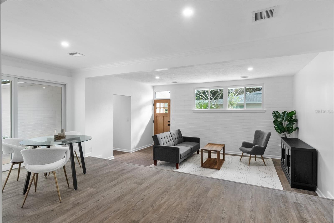
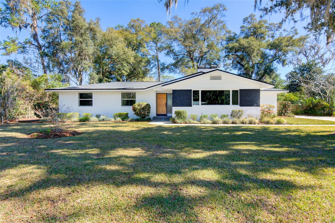
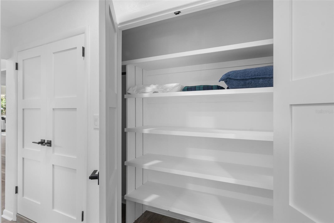
Active
1503 NW 17TH TER
$559,000
Features:
Property Details
Remarks
Completely remodeled with high-end finishes and exceptional detail work throughout this turn-key 4 bed/3 bath concrete block home. With nearly every inch upgraded less than a year ago, the home features two primary suites with attached bathrooms, including one with a cedar closet. The chef's kitchen, fully remodeled in 2024, has high end leathered granite counters, a professional-grade gas range with hood, spice rack, and deep drawers for storage inside of the island. The living room has a large brick gas fireplace with custom wood shelving, adding both warmth and charm to the living space. New canned lighting, square panel shaker doors, and high efficiency dual-paned windows installed 2024 with multiple thoughtfully designed large picture windows to allow for maximum brightness. Bathrooms have been transformed with luxurious renovations, featuring designer tile, glass shower enclosures, and heated LED mirrors with Bluetooth tech. There's also a separate laundry/utility room close to the master bedroom. The yard has mature landscaping with a large fully fenced-in backyard and resurfaced patio, a gravel fire pit with seating area, and new fencing in some areas. Brand new 30-year architectural shingle roof installed in 2024, along with new luxury vinyl plank flooring, and new paint inside and out. Located in the highly desirable Hillside/Florida Park neighborhood, this home offers quick access to UF, Shands, downtown, and I-75—putting the best of the city at your fingertips. Lastly, as a bonus, this house will come with all of the furnishings seen inside and out!
Financial Considerations
Price:
$559,000
HOA Fee:
N/A
Tax Amount:
$6300
Price per SqFt:
$249.55
Tax Legal Description:
HILLSIDE REPLAT PB D-91 LOT 4 BK 2 OR 4278/2384
Exterior Features
Lot Size:
16988
Lot Features:
City Limits
Waterfront:
No
Parking Spaces:
N/A
Parking:
Driveway, Oversized
Roof:
Shingle
Pool:
No
Pool Features:
N/A
Interior Features
Bedrooms:
4
Bathrooms:
3
Heating:
Central, Electric, Heat Pump
Cooling:
Central Air, Ductless
Appliances:
Dishwasher, Disposal, Dryer, Electric Water Heater, Exhaust Fan, Ice Maker, Range, Refrigerator, Washer
Furnished:
No
Floor:
Tile, Vinyl
Levels:
One
Additional Features
Property Sub Type:
Single Family Residence
Style:
N/A
Year Built:
1954
Construction Type:
Block
Garage Spaces:
No
Covered Spaces:
N/A
Direction Faces:
West
Pets Allowed:
Yes
Special Condition:
None
Additional Features:
Lighting, Sliding Doors
Additional Features 2:
N/A
Map
- Address1503 NW 17TH TER
Featured Properties