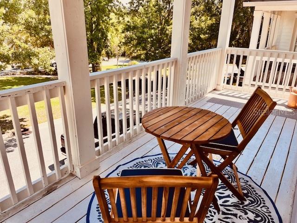
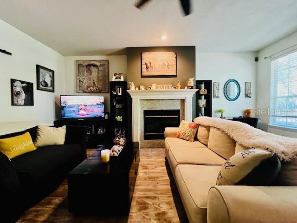

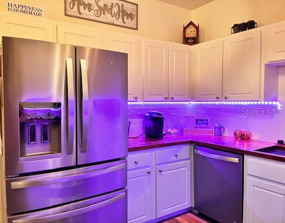






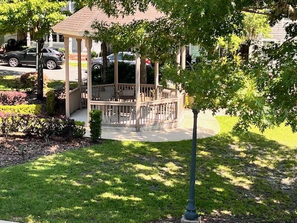
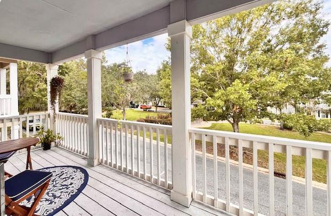


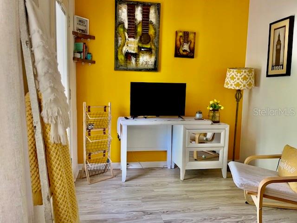




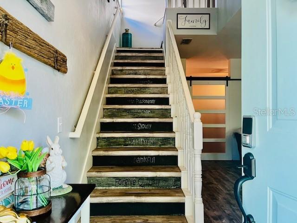
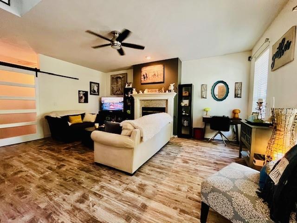

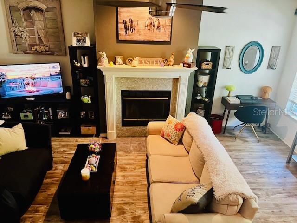
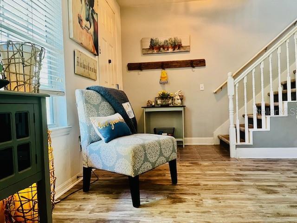
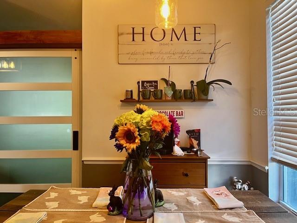



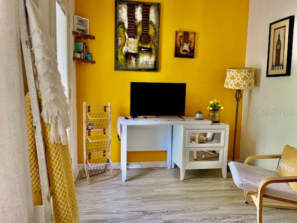

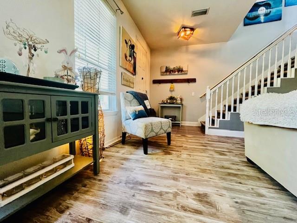
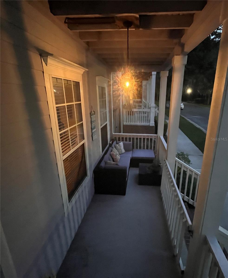
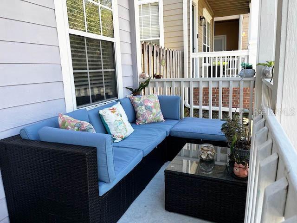
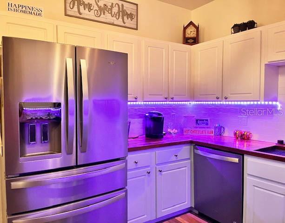
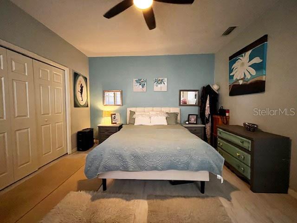
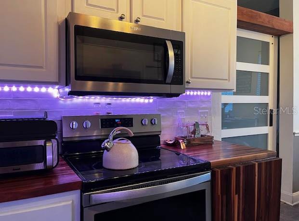

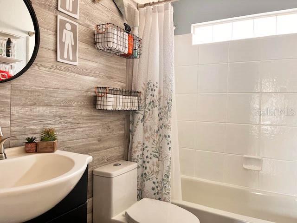
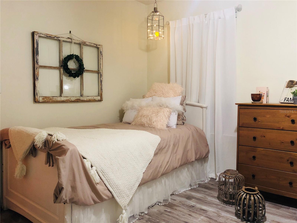

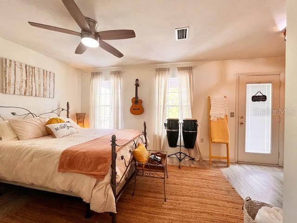
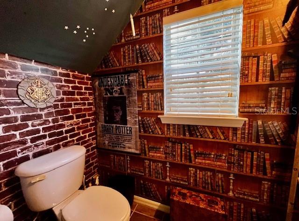
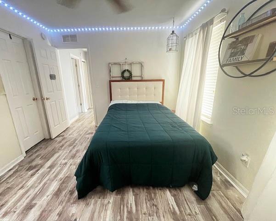


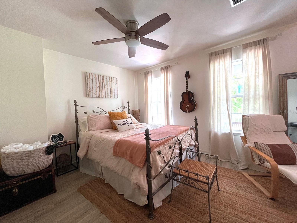
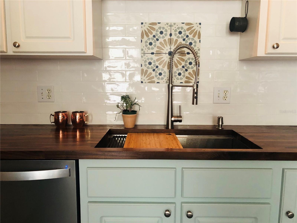
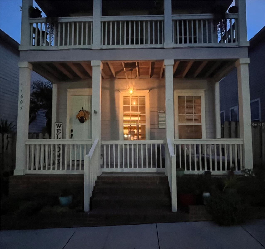
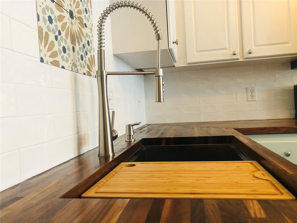

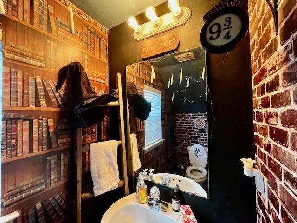
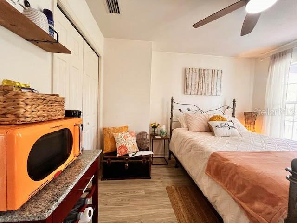

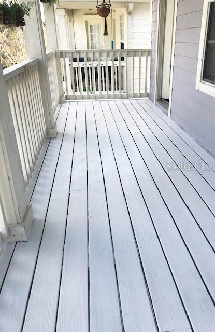




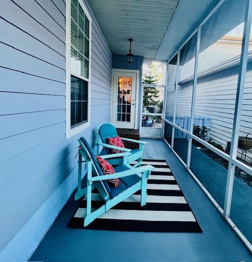
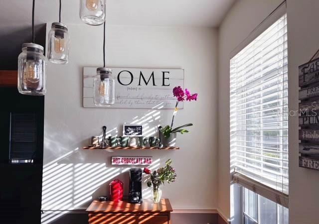

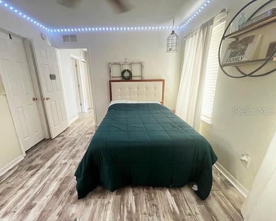
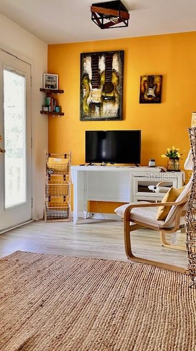

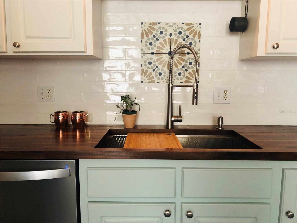
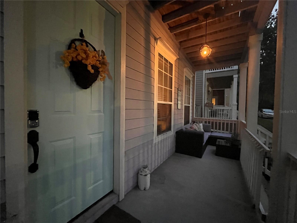
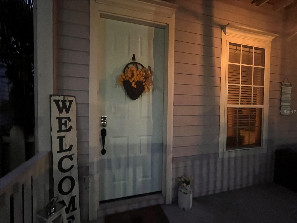
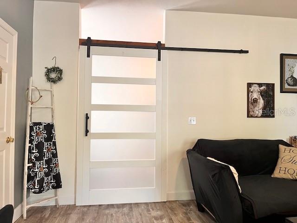
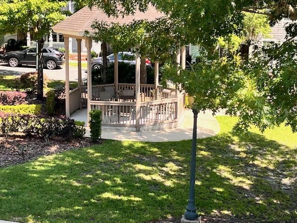

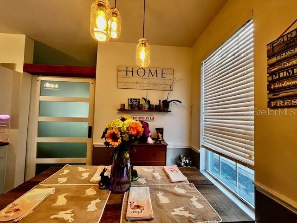
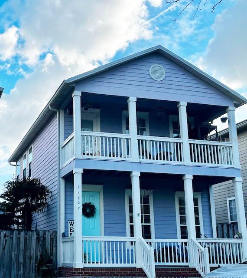

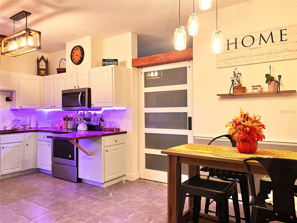

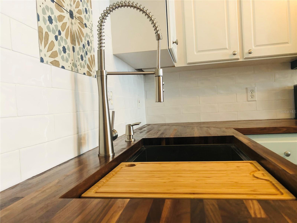
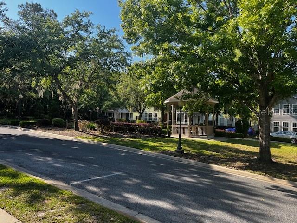
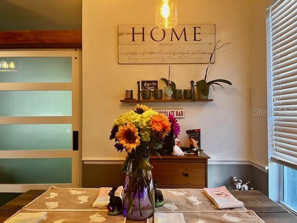
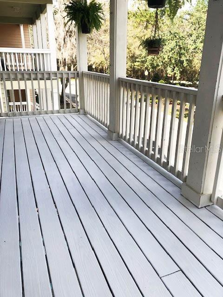

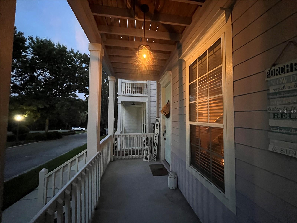


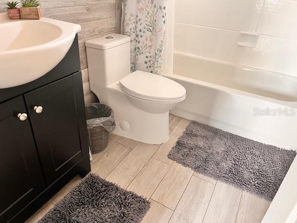

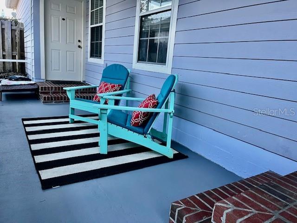
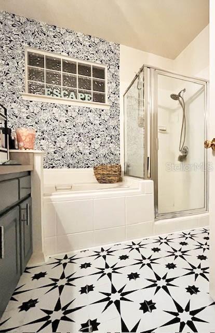

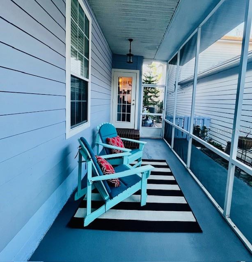


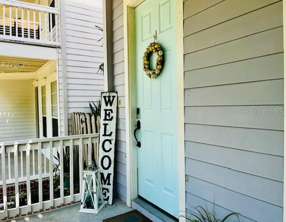

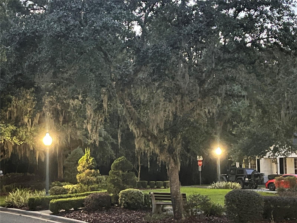

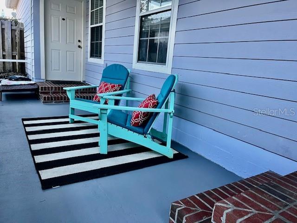
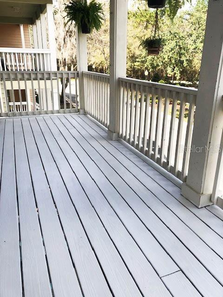

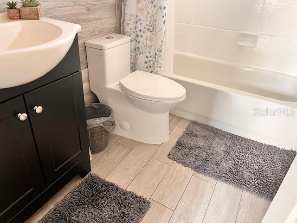

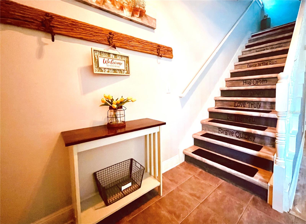
Active
11607 NW 18TH PL
$359,900
Features:
Property Details
Remarks
So cozy!! Nestled in a picturesque setting, this charming 2-story home is a perfect blend of historic character and modern comforts. With a design that echoes the elegance of Charleston Park, SC, the home features a welcoming courtyard and a private, screened-in patio—ideal for relaxing or entertaining. A spacious balcony offers an idyllic spot to enjoy your surroundings, adding to the home's Southern charm. Inside, the home showcases a modern farmhouse aesthetic, harmoniously combining rustic elements with sleek, modern updates. The kitchen is a true highlight, featuring custom American walnut butcher block countertops, custom backsplash and an inviting eating space, perfect for casual meals or gatherings. You will appreciate the updated stainless steel appliances, a modern Kraus under mount sink, seamlessly integrated into the countertop for a sleek, modern look. This premium sink offers both style and functionality, with its deep basin providing ample space for dishes and meal prep. Paired with a high-quality faucet, featuring a contemporary design and smooth, easy-to-use pull-down functionality, this setup makes for a practical and elegant addition to the kitchen. A striking modern barn door adds a unique touch of rustic elegance, complementing the newly painted interior and a wood burning fireplace enhancing the cozy, welcoming atmosphere. The farmhouse-style ceramic floors bring both warmth and charm to the space, while the updated bathrooms provide a luxurious, contemporary retreat. Carefully chosen updated farmhouse style lighting throughout, combines vintage inspired elements with modern touches creating a welcoming and cozy ambience in every room. Recent updates include: New HVAC 2020, New Roof 2022, New Lighting & Ceiling Fans 2022, Kitchen upgrades 2022/2023, New Garbage Disposal 2023, Deck 2023, Barn Door 2023, Guest Bathroom remodel 2023/2024, Primary Bathroom remodel 2024, New Interior Paint 2023/2024, New 50 Gal Water Heater 2024. With its perfect balance of character and modern updates, this home is a must-see. Don’t miss the opportunity to make this stunning property your own!
Financial Considerations
Price:
$359,900
HOA Fee:
127
Tax Amount:
$2571
Price per SqFt:
$204.02
Tax Legal Description:
CHARLESTON PARK PHASE 1 AT FLETCHER'S MILL PB 23 PG 65 LOT 24 OR 4223/1673
Exterior Features
Lot Size:
3049
Lot Features:
In County, Sidewalk, Paved
Waterfront:
No
Parking Spaces:
N/A
Parking:
Curb Parking, Garage Door Opener, Garage Faces Rear, Ground Level, Guest, On Street, Reserved
Roof:
Shingle
Pool:
No
Pool Features:
N/A
Interior Features
Bedrooms:
3
Bathrooms:
3
Heating:
Central, Electric
Cooling:
Central Air
Appliances:
Dishwasher, Disposal, Dryer, Electric Water Heater, Ice Maker, Microwave, Range, Refrigerator, Washer
Furnished:
No
Floor:
Ceramic Tile, Hardwood, Luxury Vinyl
Levels:
Two
Additional Features
Property Sub Type:
Single Family Residence
Style:
N/A
Year Built:
2003
Construction Type:
HardiPlank Type
Garage Spaces:
Yes
Covered Spaces:
N/A
Direction Faces:
Northwest
Pets Allowed:
No
Special Condition:
None
Additional Features:
Balcony, Courtyard, Lighting, Private Mailbox, Rain Gutters, Sidewalk
Additional Features 2:
Buyers; check with the Association to verify lease restrictions.
Map
- Address11607 NW 18TH PL
Featured Properties