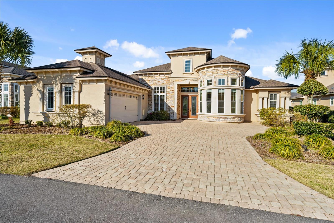
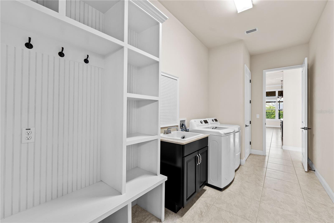
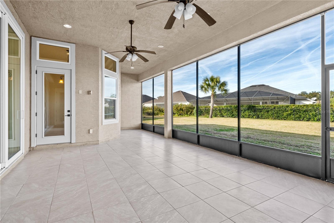
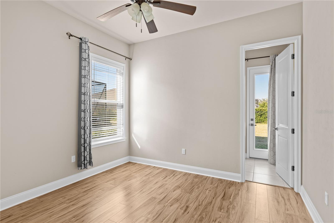
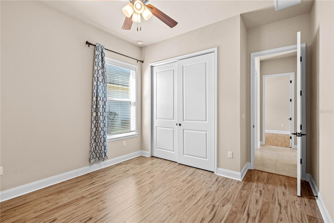
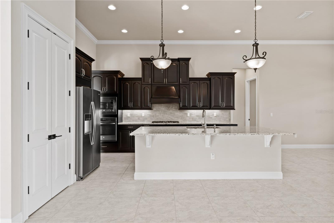
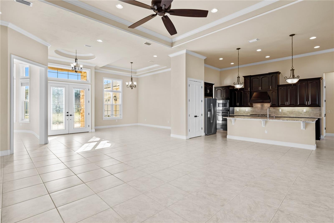
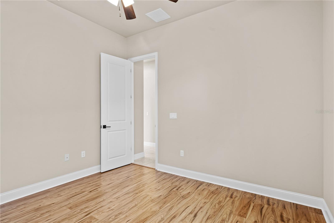
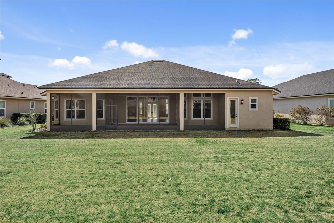
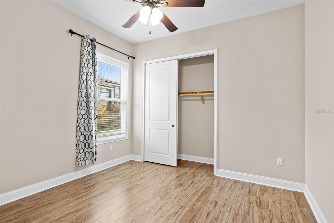
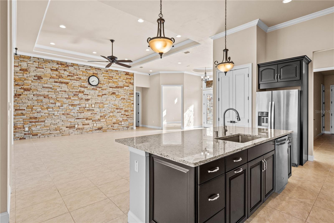
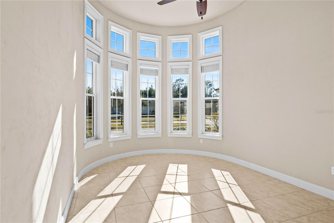
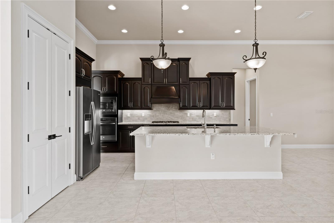
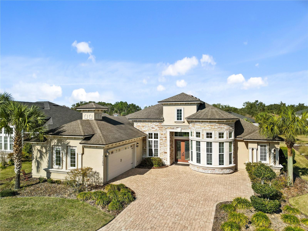
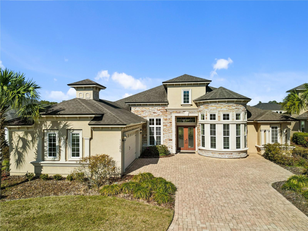
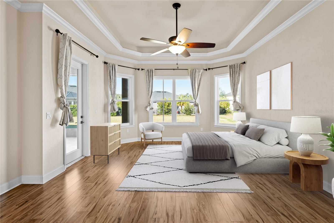
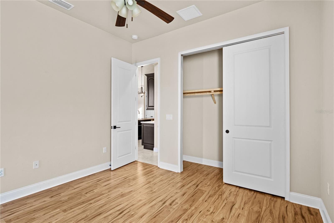
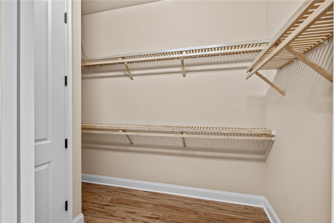
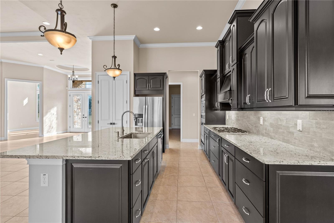
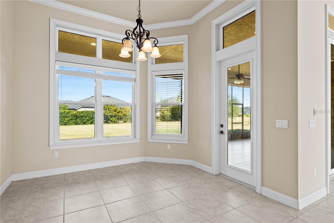
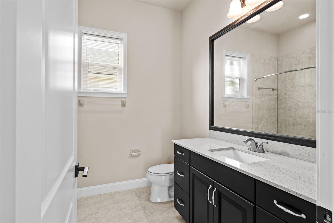
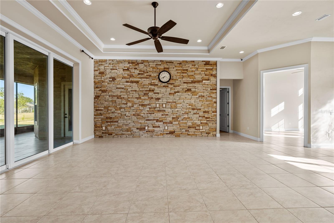
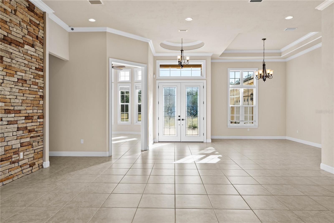
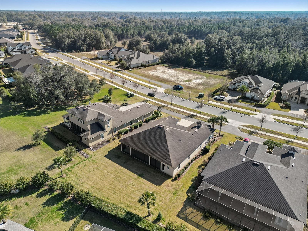
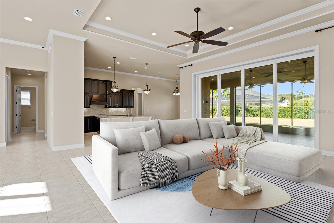
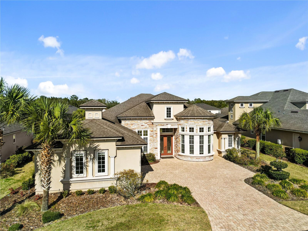
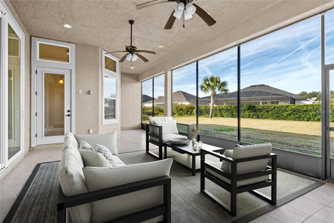
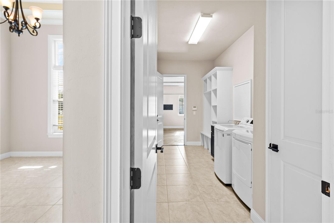
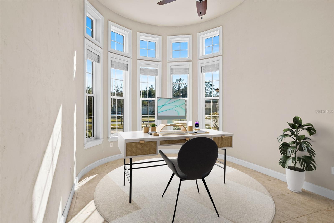
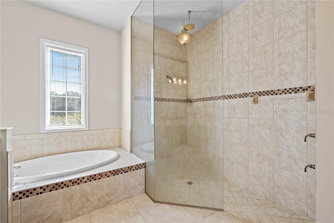
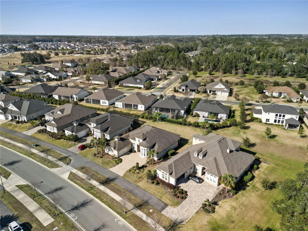
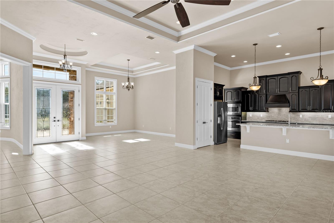
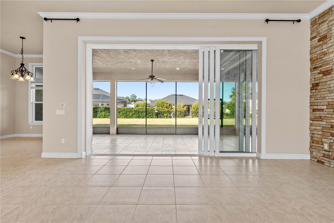
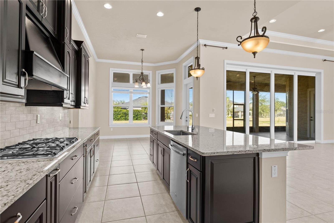
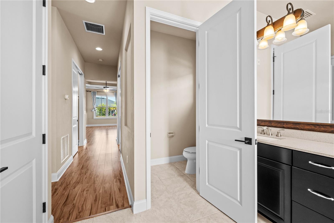
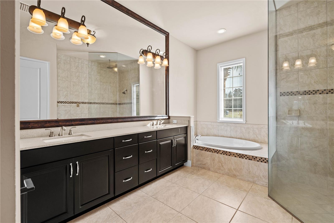
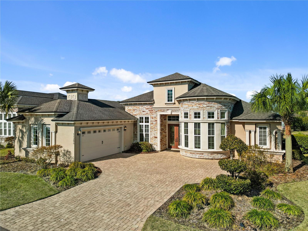
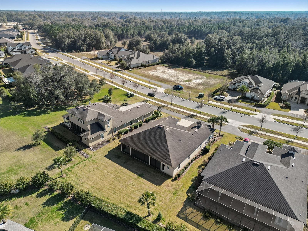
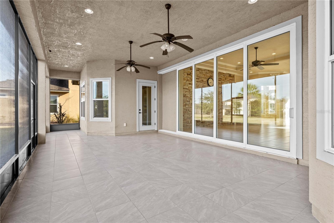
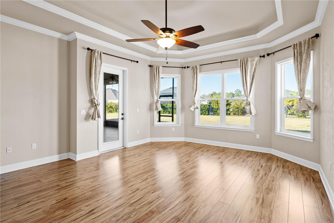
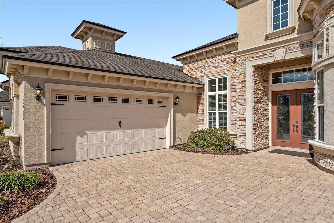
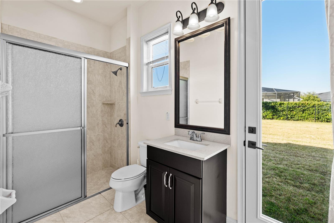
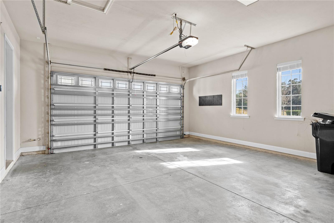
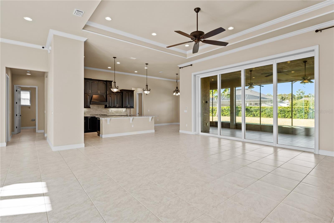
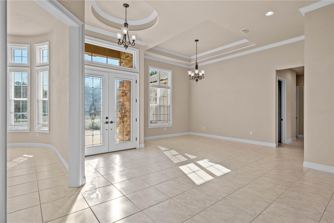
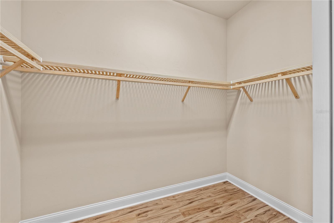
Active
11286 SW 36TH RD
$789,000
Features:
Property Details
Remarks
One or more photo(s) have been virtually staged. Welcome to this stunning 4-bedroom, 3-bath home plus a big-size office/ den home. It features a 3-way split floor plan. When you step inside, the spacious living area is adorned with high tray ceilings, crown molding, and ample lighting, creating an ambiance of sophistication and warmth, effortlessly transitioning from the elegant formal dining room to the inviting family room for gatherings with family and friends. The gourmet kitchen is equipped with top-of-the-line appliances, custom cabinetry, and granite countertops. A center island provides ample space for meal preparation, while a breakfast nook overlooking the lush backyard offers the perfect spot to enjoy your morning coffee. Retreat to the luxurious master suite, which features a spacious bedroom with a tray ceiling, a spa-like ensuite bathroom complete with dual vanities, a soaking tub, and a walk-in shower. Three additional bedrooms bring comfort and privacy for family members or guests. Luxury wood flooring covers all bedrooms, and tiles cover the living room/ kitchen/wet space/ office. No Carpet! Outside, the expansive patio is an entertainer's paradise, with plenty of space for dining, lounging, and enjoying the Florida sunshine—the premium lot with room for a pool (already wired). With luxurious amenities, unparalleled craftsmanship, and a prime location in a community, this home offers the ultimate in upscale living. Experience the height of luxury and make this exquisite residence your own. The view of the large covered lanai brings in plenty of green space in the backyard. A functional utility/laundry room with a sink is located near the garage for all your storage needs. Oakmont brings stylish, resort-style living to Gainesville balanced with nature throughout 550 acres, playground areas, walking paths, turtle reservation, and live oak trees throughout the landscape; Oakmont offers residents a sense of unspoiled natural beauty. For those who treasure green space and cherish an active lifestyle and the great outdoors, Oakmont offers residents a perfect combination of amenities. Easy access to the UF campus, AV and I-75, Haile Plantation, farmer market, and lots of shopping centers.
Financial Considerations
Price:
$789,000
HOA Fee:
100
Tax Amount:
$14803
Price per SqFt:
$261.43
Tax Legal Description:
OAKMONT PH 1 UNIT 1D PB 30 PG 5 LOT 196 OR 4710/667
Exterior Features
Lot Size:
15246
Lot Features:
N/A
Waterfront:
No
Parking Spaces:
N/A
Parking:
N/A
Roof:
Shingle
Pool:
No
Pool Features:
N/A
Interior Features
Bedrooms:
4
Bathrooms:
3
Heating:
Central, Natural Gas
Cooling:
Central Air
Appliances:
Built-In Oven, Cooktop, Dishwasher, Disposal, Dryer, Exhaust Fan, Range, Range Hood, Refrigerator
Furnished:
No
Floor:
Ceramic Tile, Laminate, Tile
Levels:
One
Additional Features
Property Sub Type:
Single Family Residence
Style:
N/A
Year Built:
2016
Construction Type:
Stucco, Frame
Garage Spaces:
Yes
Covered Spaces:
N/A
Direction Faces:
South
Pets Allowed:
No
Special Condition:
None
Additional Features:
French Doors, Sidewalk, Sliding Doors, Storage
Additional Features 2:
The buyer and buyer's agent need to verify with the HOA for lease regulations and rules.
Map
- Address11286 SW 36TH RD
Featured Properties