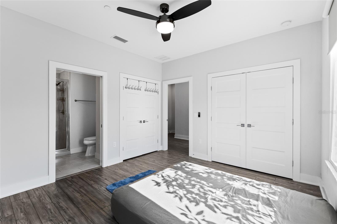
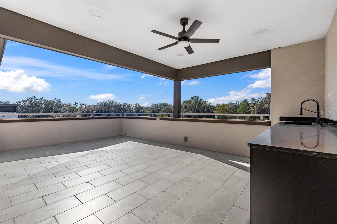
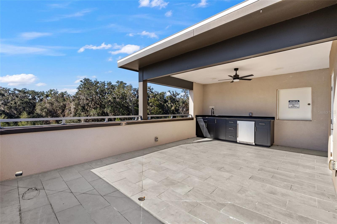
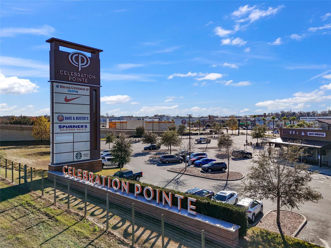
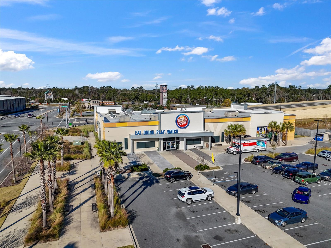
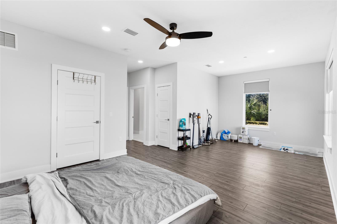
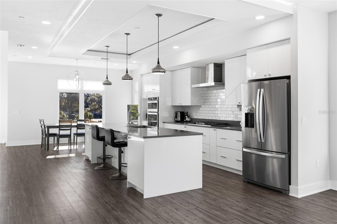
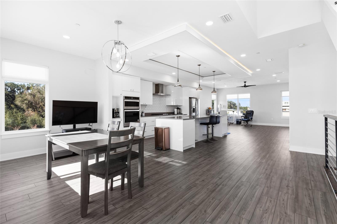
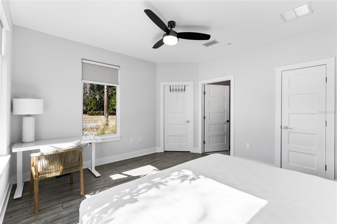
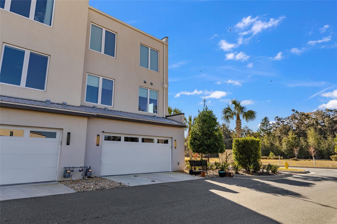
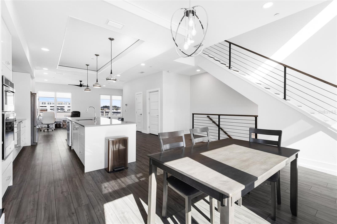
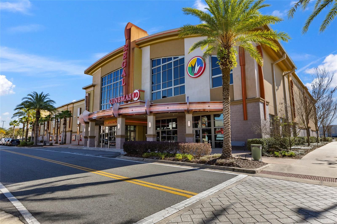
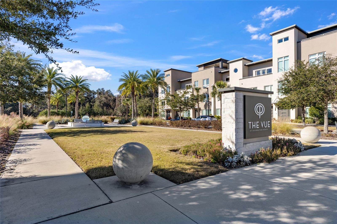
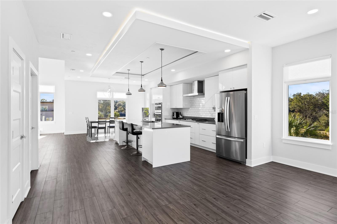
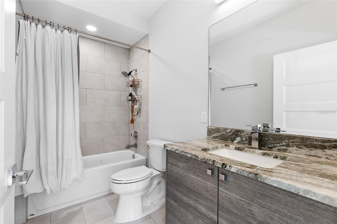
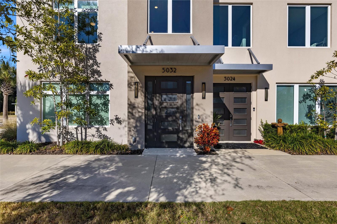
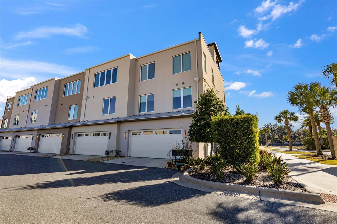
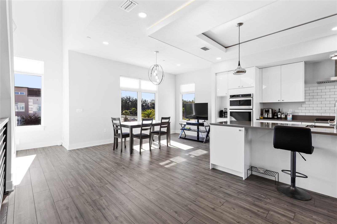
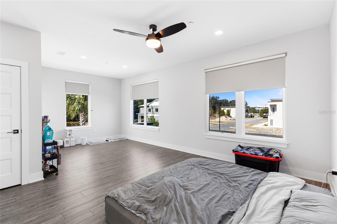
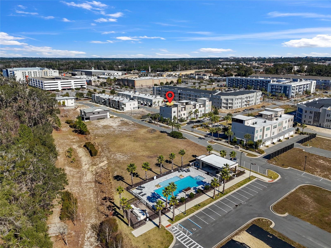
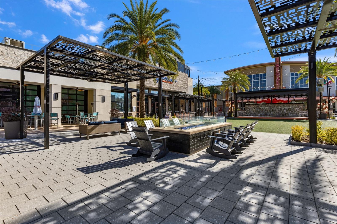
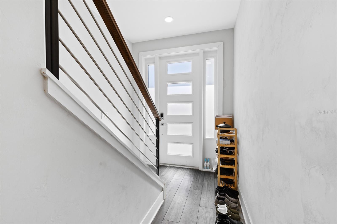
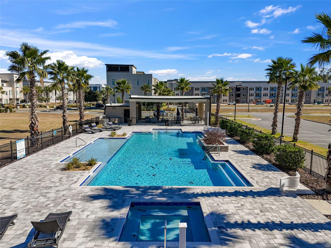
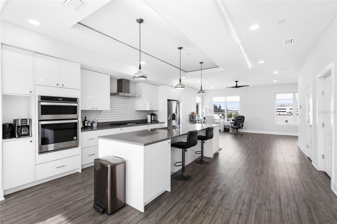
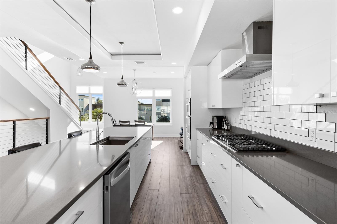
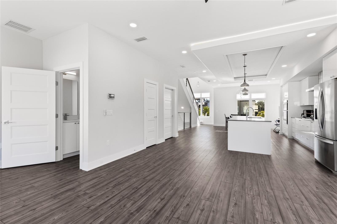
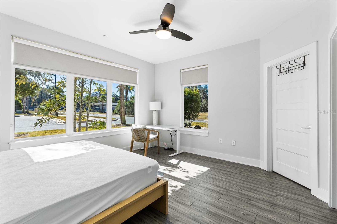
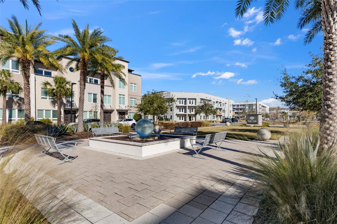
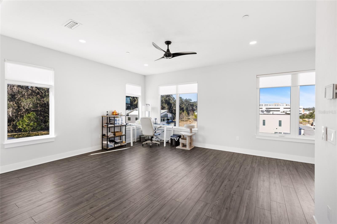
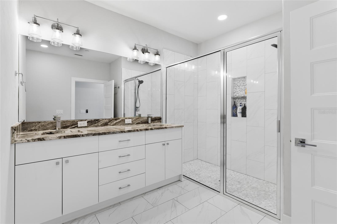
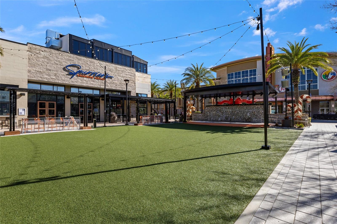
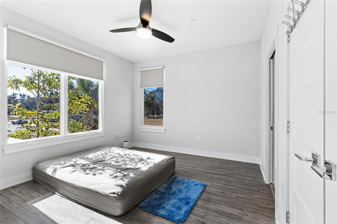
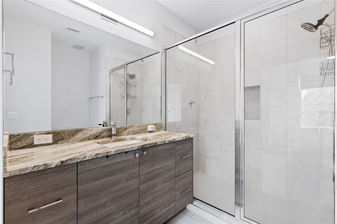
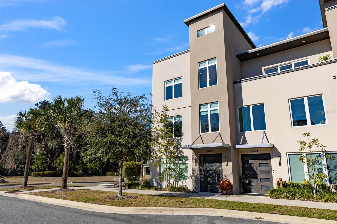
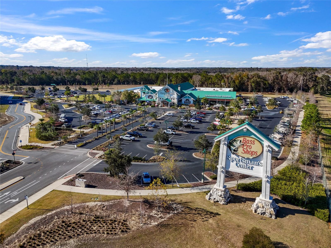
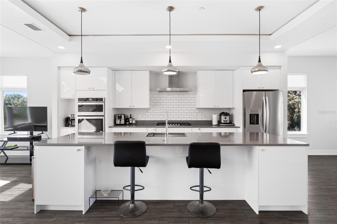
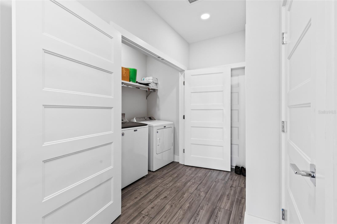
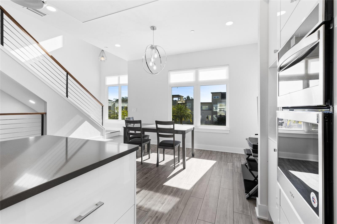
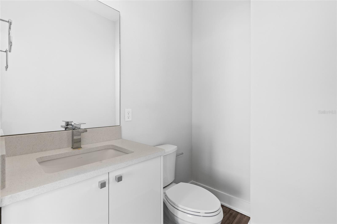
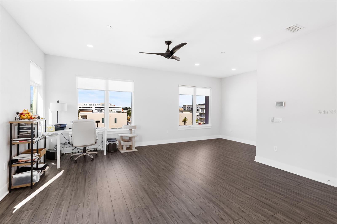
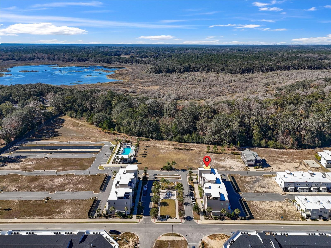
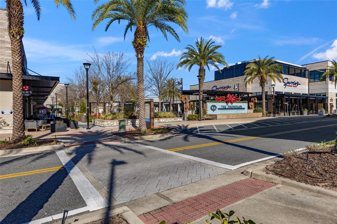
Active
5032 SW 34TH PL
$749,000
Features:
Property Details
Remarks
Luxurious 3 bedrooms and 3.5 bathrooms with 2980 sq ft townhome in The Vue at Celebration Pointe neighborhood.This three story custom built townhome with the downstairs bedroom and large walk in laundry room with upgraded Quartz countertop,wrought iron stair railings, luxury vinyl floors throughout . The master bedroom is on the second floor with a custom built walk-in closet,upgraded walking in large shower and the second guest room with ensuite is located towards the front of the second floor.,boasts high ceilings, plenty of storage, built in shelving and storage and more. Large master suite with luxury bath, walk-in shower, dual vanities and large walk-in closets. The kitchen and living room is on the third floor,hosts the stunning waterfall island, quartz countertops, enlarged pantry, upgraded appliances with induction stove and convection oven. An amazing large window with abundant natural light,looking out towards the main center of Celebration Pointe and sophisticated ambiance. The half bath is on this floor as well. Showcasing remarkable design features and modern conveniences that cater to your every desire.Expansive balcony with open and covered areas,offers stylish, resort style living with a resort style community pool , experiencing the perfect blend of luxury and nature in this exceptional home.Enjoy a variety of leisurely activities at Celebration Pointe within walking distance are restaurants ,stores ,bars and a movie theatre. It is also conveniently located near UF/Shands, NFRHospital, I-75 and shopping.
Financial Considerations
Price:
$749,000
HOA Fee:
210
Tax Amount:
$12176.91
Price per SqFt:
$251.34
Tax Legal Description:
THE VUE AT CELEBRATION POINTE PB 34 PG 83 LOT 32 OR 5083/1715
Exterior Features
Lot Size:
1586
Lot Features:
N/A
Waterfront:
No
Parking Spaces:
N/A
Parking:
N/A
Roof:
Shingle
Pool:
No
Pool Features:
N/A
Interior Features
Bedrooms:
3
Bathrooms:
4
Heating:
Electric
Cooling:
Central Air
Appliances:
Bar Fridge, Dishwasher, Disposal, Dryer, Microwave, Range, Range Hood, Refrigerator, Washer
Furnished:
No
Floor:
Luxury Vinyl
Levels:
Three Or More
Additional Features
Property Sub Type:
Townhouse
Style:
N/A
Year Built:
2021
Construction Type:
ICFs (Insulated Concrete Forms)
Garage Spaces:
Yes
Covered Spaces:
N/A
Direction Faces:
South
Pets Allowed:
Yes
Special Condition:
None
Additional Features:
Balcony, Other, Sidewalk
Additional Features 2:
N/A
Map
- Address5032 SW 34TH PL
Featured Properties