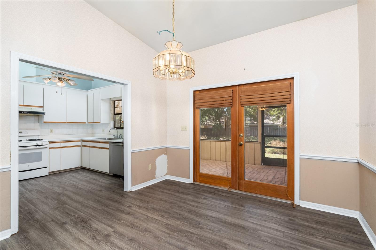
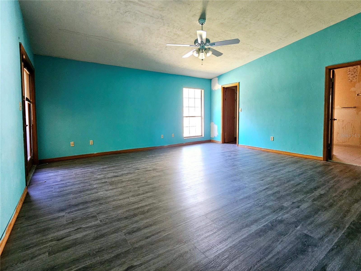
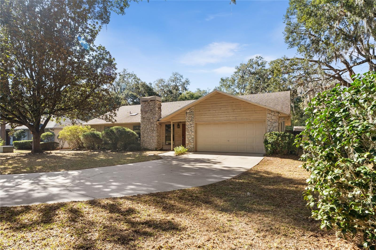

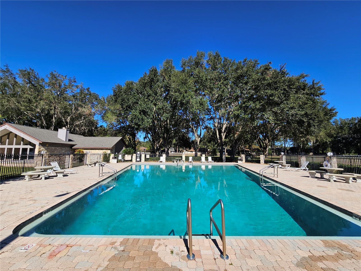
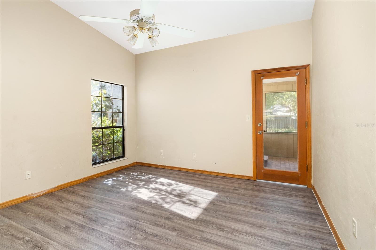
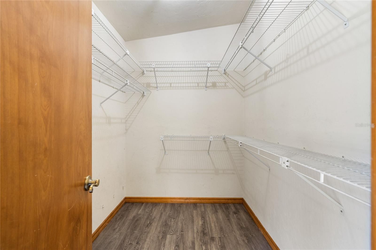
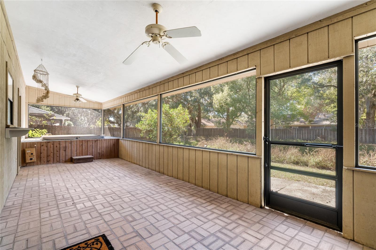
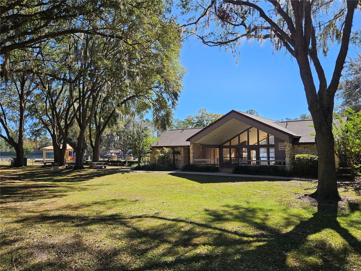
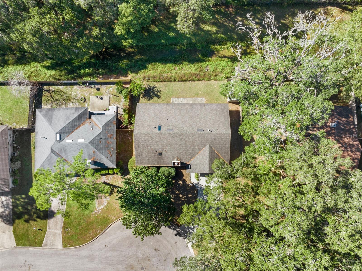
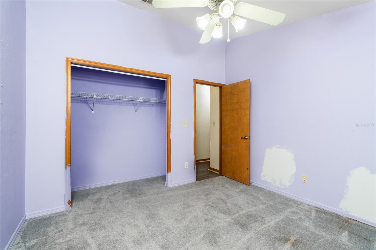

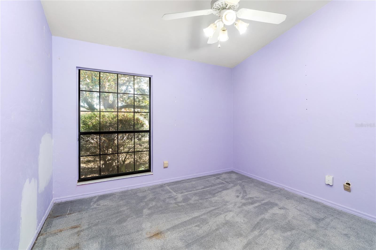
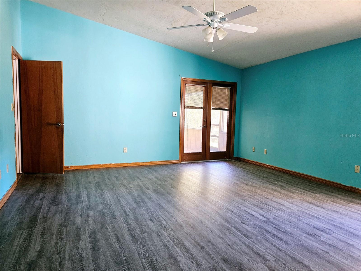
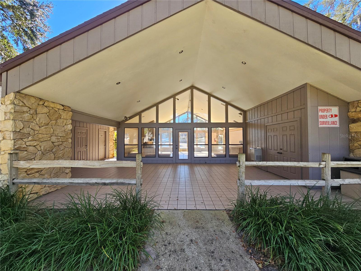
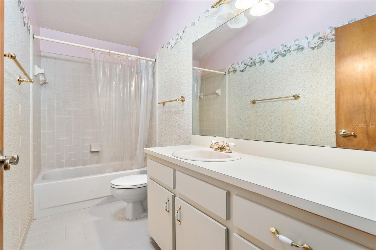
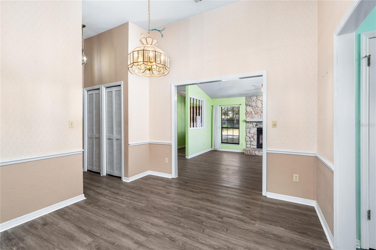
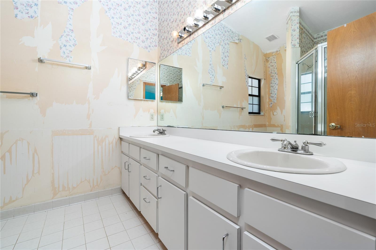
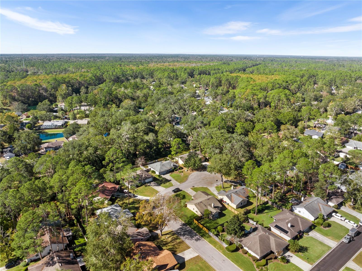
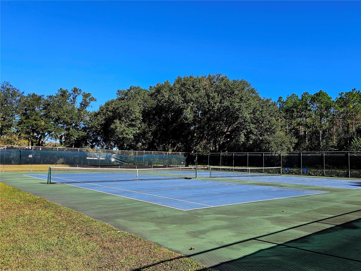

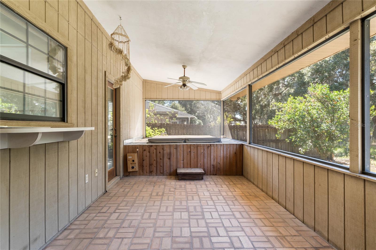
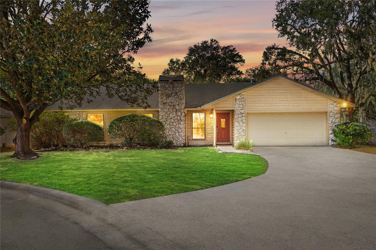
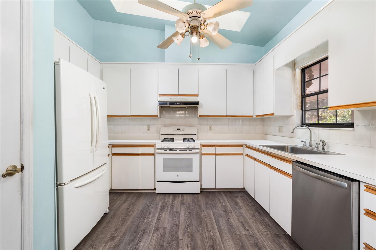
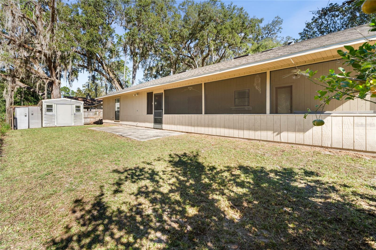
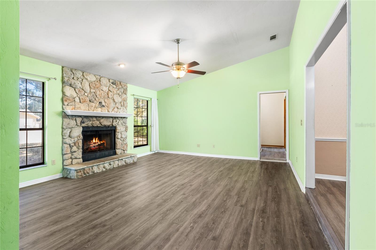
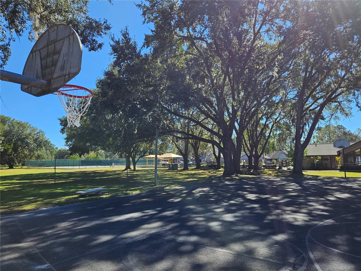
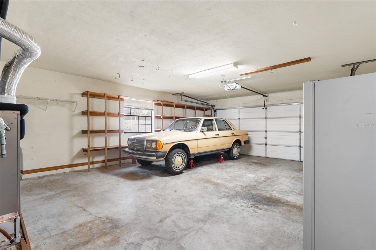
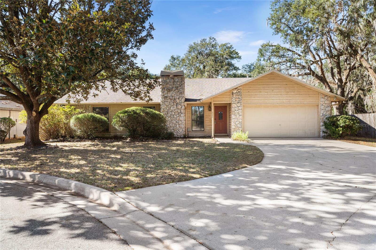
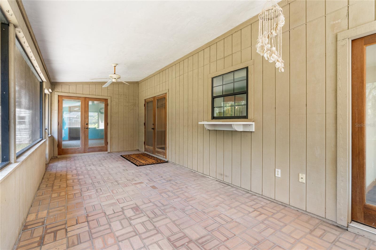
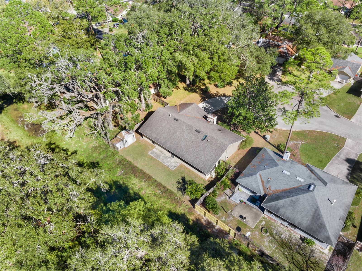
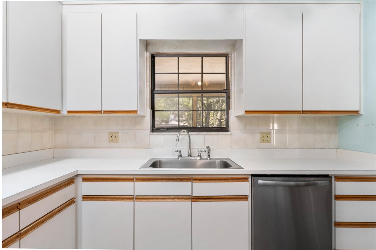
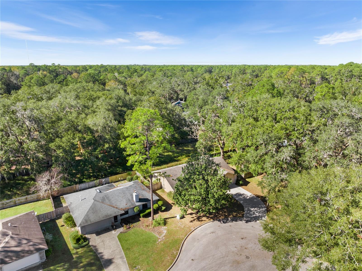
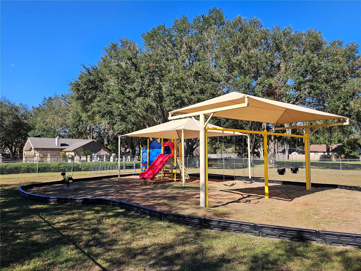
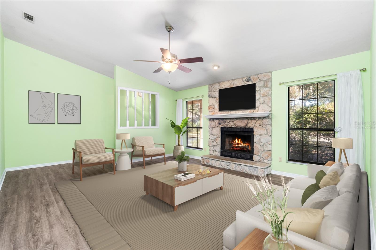
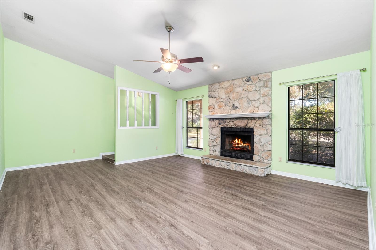
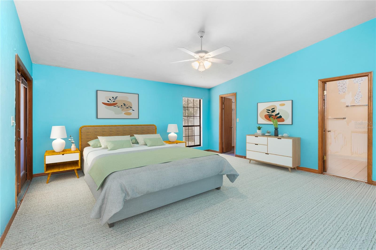
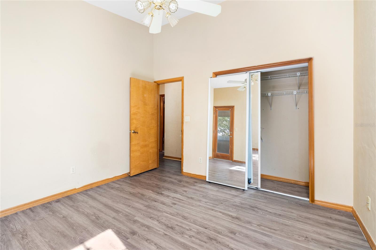
Active
6222 NW 37TH DR
$290,000
Features:
Property Details
Remarks
*Some photos have been virtually staged* Back on the Market! Welcome to this charming 3 bed, 2 bath home, located at the end of a quiet cul-de-sac in the sought-after Mile Run neighborhood of NW Gainesville. This well constructed former model home offers over 2400 sq ft of living space under-roof and is situated on one of the largest lots in the neighborhood. When you walk in the front door, you enter the 20 x 24 sunken living room with vaulted ceilings, anchored by an impressive natural rock fireplace. The kitchen is the heart of the home, equipped with a gas oven and sunny skylight. Enjoy meals and gatherings in the adjacent dining room or take the party outside to the large enclosed Florida room that overlooks the backyard. The 20 x 20 main bedroom is a true retreat with newly installed vinyl plank flooring. This huge bedroom features a walk-in closet, adjoining bathroom and private french doors leading to the enclosed back porch. The home is a split floor-plan, with the remaining 2 bedrooms located on the other side of the home along with a skylight lit full bathroom. The over-sized 2 car garage has plenty of space for your vehicles and that workspace you have dreamed of! Located less than 15 minutes from UF, the Mile Run community is known for its amenities, including a pool, clubhouse and playground, its proximity to top-rated schools and convenient access to shopping, dining, and recreation. The home has been inspected and repairs completed. Roof replaced in 2019 New A/C 2021 New water heater 2025
Financial Considerations
Price:
$290,000
HOA Fee:
35
Tax Amount:
$2158.84
Price per SqFt:
$188.56
Tax Legal Description:
MILE RUN PHASE III UNIT F-1 PB O-14 LOT 11 OR 1807/1605 & OR 2388/2232 & OR 3604/0911
Exterior Features
Lot Size:
8276
Lot Features:
Cul-De-Sac, Landscaped, Level, Street Dead-End
Waterfront:
No
Parking Spaces:
N/A
Parking:
N/A
Roof:
Shingle
Pool:
No
Pool Features:
N/A
Interior Features
Bedrooms:
3
Bathrooms:
2
Heating:
Central, Heat Pump
Cooling:
Central Air
Appliances:
Built-In Oven, Disposal
Furnished:
No
Floor:
Carpet, Tile, Vinyl
Levels:
One
Additional Features
Property Sub Type:
Single Family Residence
Style:
N/A
Year Built:
1988
Construction Type:
Stucco, Wood Frame
Garage Spaces:
Yes
Covered Spaces:
N/A
Direction Faces:
East
Pets Allowed:
No
Special Condition:
None
Additional Features:
French Doors, Tennis Court(s)
Additional Features 2:
N/A
Map
- Address6222 NW 37TH DR
Featured Properties