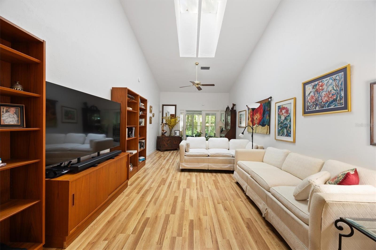
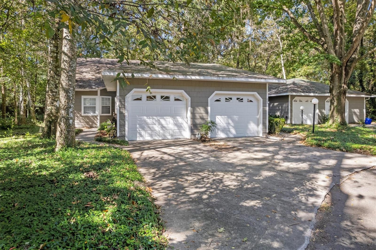
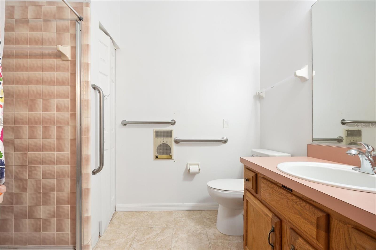
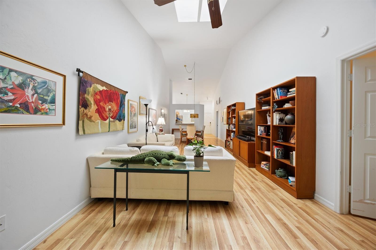
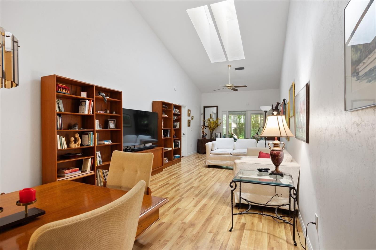
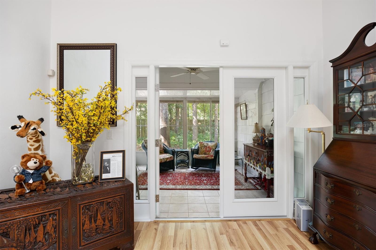
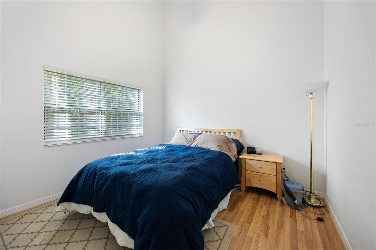

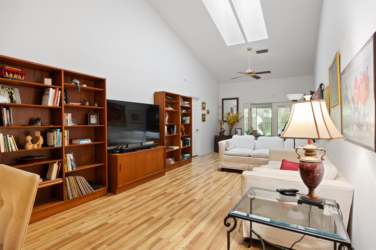
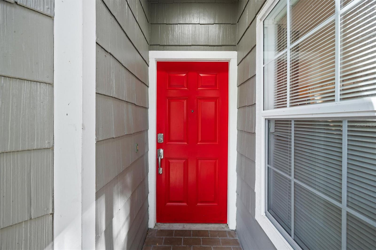

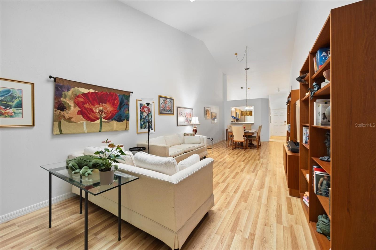
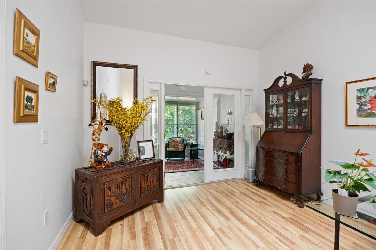

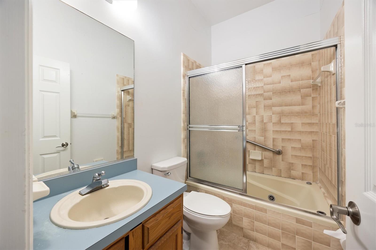

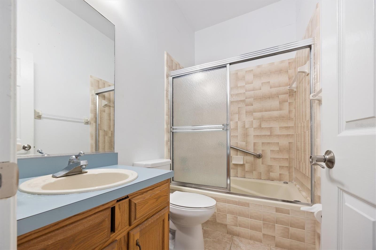

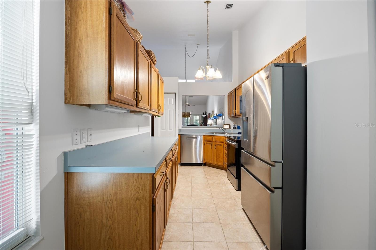
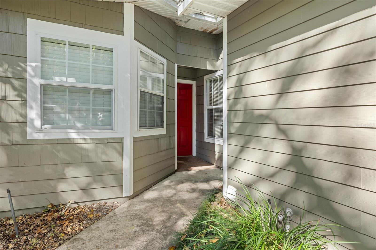

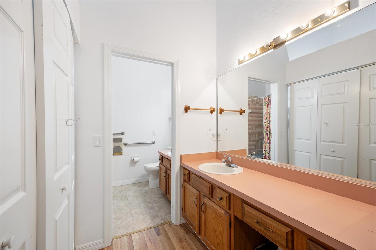

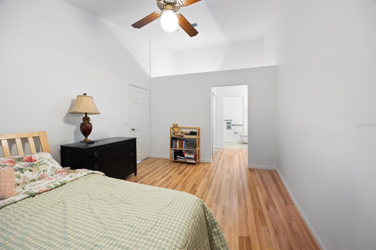
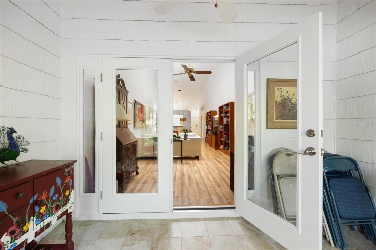

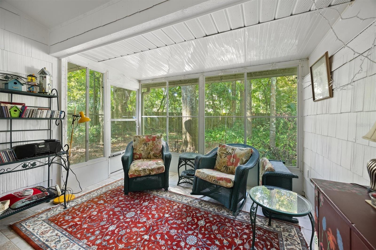
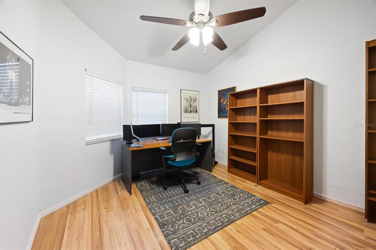
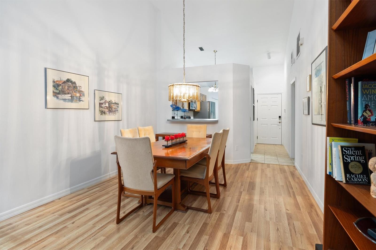
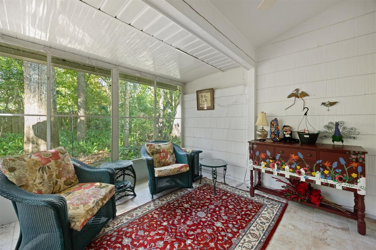


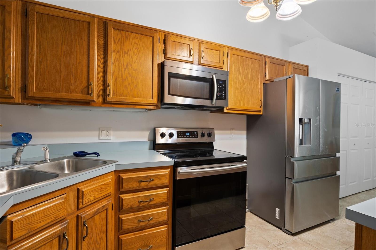
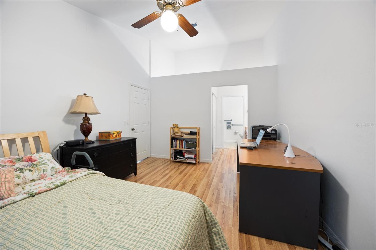
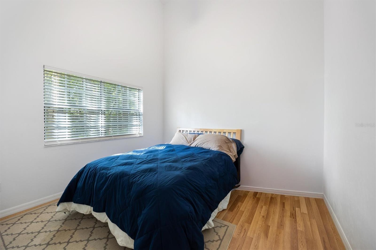

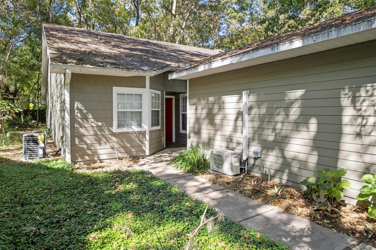

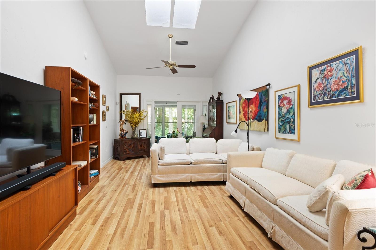


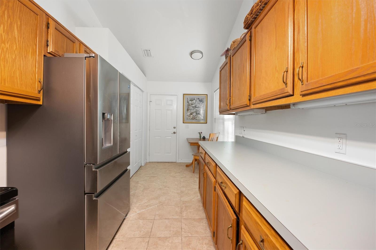
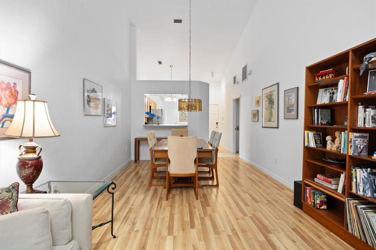
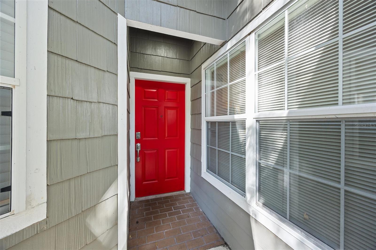
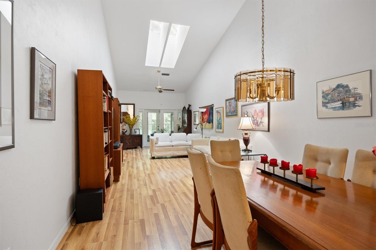

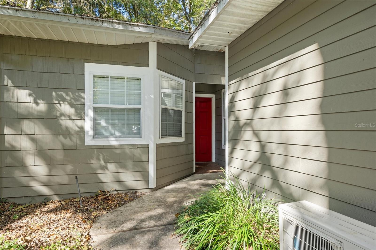

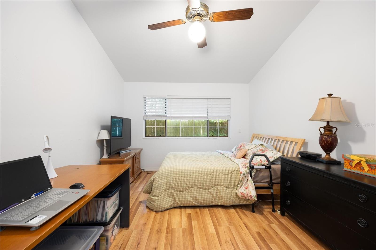


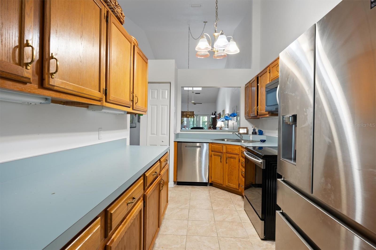

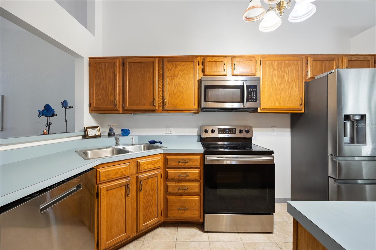

Active
890 SW 51ST WAY #39
$260,000
Features:
Property Details
Remarks
Experience care-free living in this chic 3-bedroom 2-bathroom END unit townhome. Nestled in the back of the community, it is an oasis in the very heart of Gainesville for convenient living! This home has tasteful finishes, including the wood finish flooring, updated fixtures and lighting, soaring ceilings, a new dishwasher, and stainless steel appliances. This 2-way split floorplan features three bedrooms and 2 full bathrooms; and the beautiful enclosed porch that feels like an extension of the large living room! The primary suite is separate from the rest of the rooms, and features a closet spacious enough to delight the serious fashion-forward owner! The home is equipped with the most advanced internet access to facilitate even the most discerning Remote employment options. Don't stress about exterior maintenance, the HOA covers roof replacement and siding replacement! INVESTORS: The attached garage and parking in the driveway make this a wonderful option for roommates! In addition to the exterior maintenance, the Vintage View community also offers a pool and green space! Vintage View is close to Target, Butler North, and conveniently next to all major shopping (The Oaks Mall) and a wide array of dining options. Looking to be close to the University of Florida, Shands/UF Health, the VA, vet school, or even UF Health? This location is unbeatable! Don't wait to schedule your showing today!
Financial Considerations
Price:
$260,000
HOA Fee:
315
Tax Amount:
$812
Price per SqFt:
$183.1
Tax Legal Description:
VINTAGE VIEW PHASE II PB N-19 LOT 39 OR 4600/0676 & OR 4641/2310 & OR 4905/648
Exterior Features
Lot Size:
2178
Lot Features:
N/A
Waterfront:
No
Parking Spaces:
N/A
Parking:
N/A
Roof:
Shingle
Pool:
No
Pool Features:
N/A
Interior Features
Bedrooms:
3
Bathrooms:
2
Heating:
Gas, Other
Cooling:
Central Air
Appliances:
Dishwasher, Microwave, Refrigerator
Furnished:
No
Floor:
Laminate, Tile
Levels:
One
Additional Features
Property Sub Type:
Townhouse
Style:
N/A
Year Built:
1985
Construction Type:
Cement Siding, Concrete
Garage Spaces:
Yes
Covered Spaces:
N/A
Direction Faces:
East
Pets Allowed:
Yes
Special Condition:
None
Additional Features:
Rain Gutters
Additional Features 2:
Lease restrictions consistent with local ordinance
Map
- Address890 SW 51ST WAY #39
Featured Properties