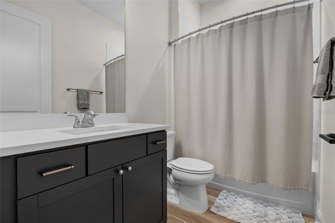
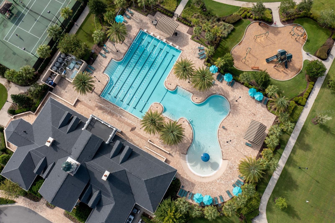
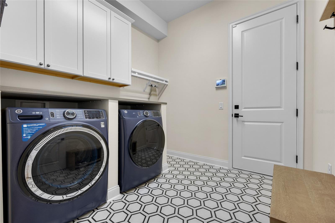
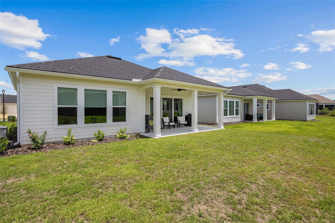
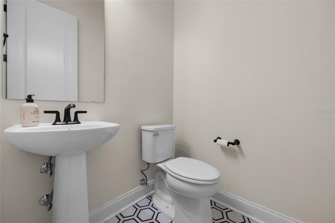
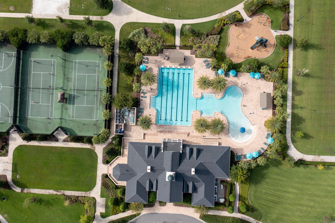
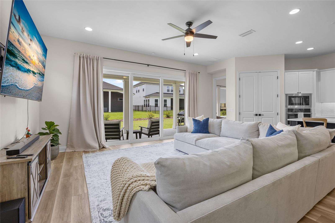
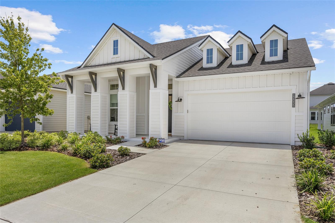
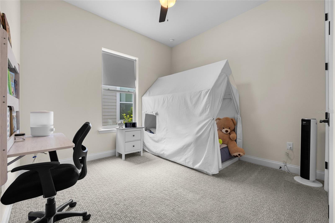
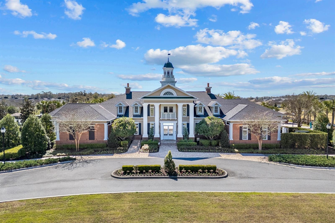
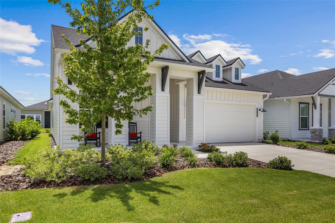
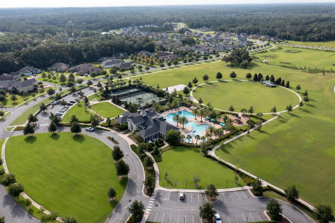
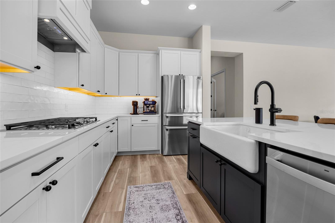
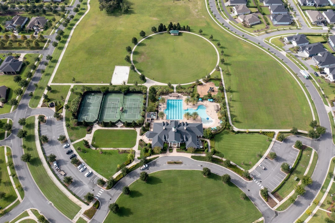
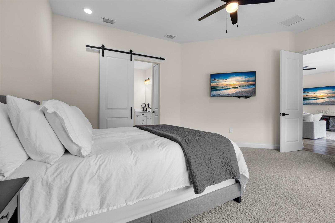
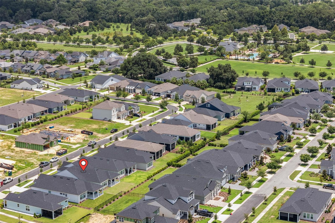
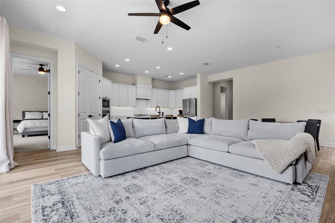
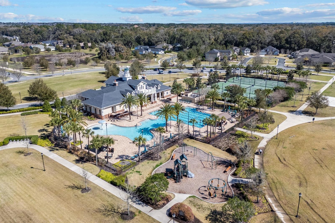
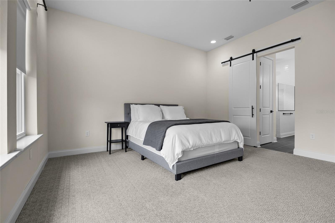
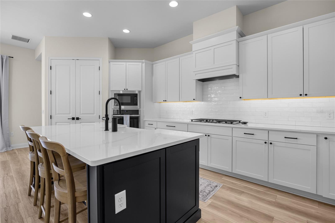
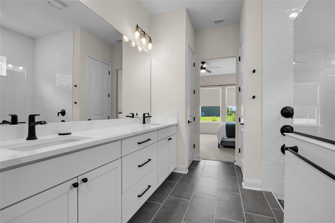
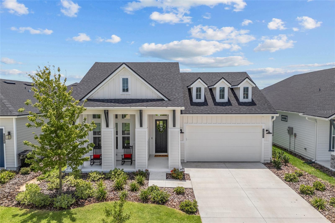
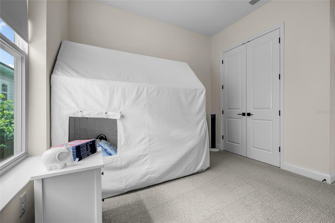
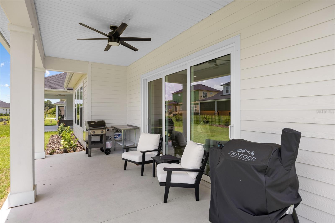
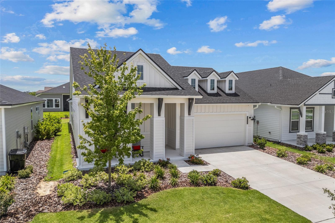
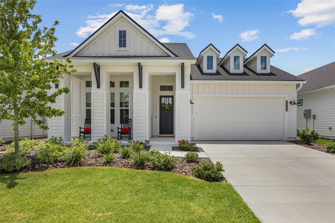
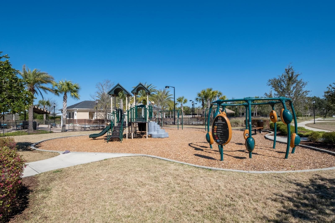
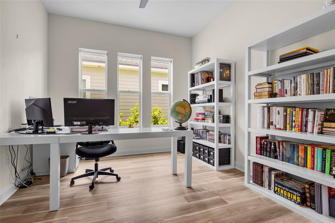
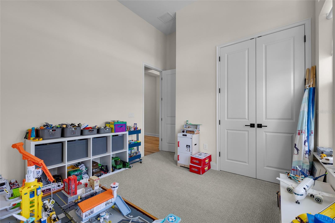
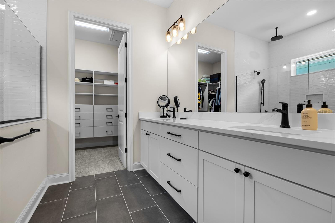
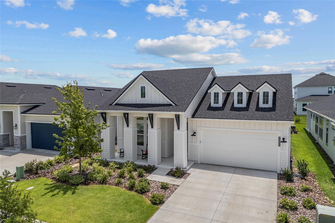
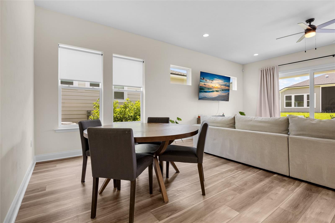
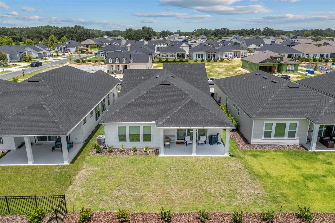
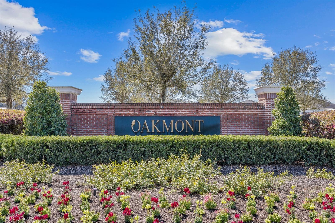
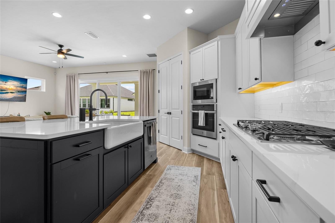
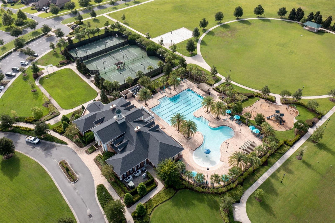
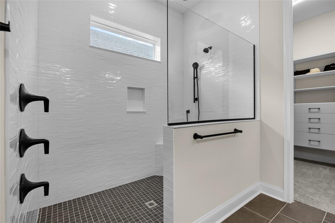
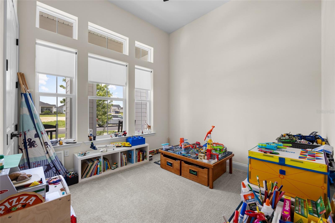
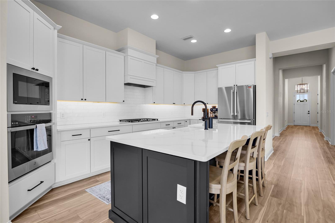
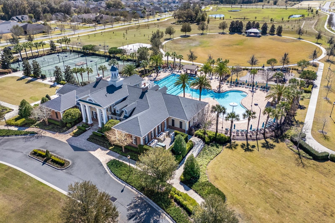
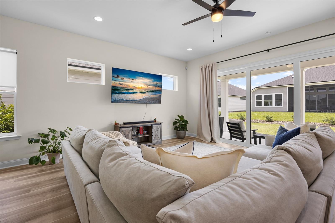
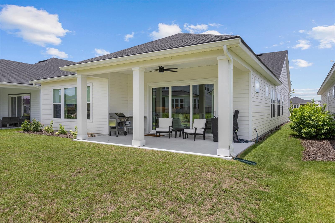
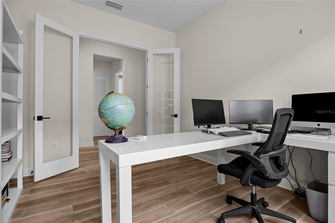
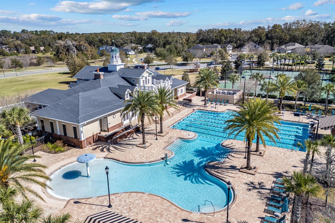
Active
12035 SW 31ST RD
$589,999
Features:
Property Details
Remarks
Welcome to your dream home in the beautiful Oakmont community! This stunning 3-bedroom plus office, 2.5-bath residence features a spacious three-car tandem garage and is loaded with premium upgrades. Inside, you'll find upgraded carpet, custom closet and pantry shelving, a camera system, window shades, and a luxurious primary shower with three shower heads to name a few. A functional utility/laundry room and a convenient half bath are located off the garage for added convenience. Situated close to Downtown and the picturesque countryside, this home offers unparalleled accessibility, being less than 15 minutes from the University of Florida and just 10 minutes from I-75. Major shopping centers, parks, and recreational areas are all nearby. Oakmont offers stylish, resort-style living in Gainesville, with 550 acres of natural beauty featuring playground areas, walking paths, a turtle reservation, and majestic live oak trees. The impressive Resident Club houses a state-of-the-art fitness center and a grand gathering room. Additional amenities include tennis courts, an amphitheater, a basketball court, a resort-style swimming pool with lap lanes, and a multi-purpose activity field. Experience the perfect blend of luxury and nature in this exceptional Oakmont home. Schedule your tour today! 9.2 miles from Shands Hospital. 6.7 miles from North Florida Hospital. 9.6 miles from Gator Football Ben Hill Griffin Stadium. 8.2 miles from UF.
Financial Considerations
Price:
$589,999
HOA Fee:
100
Tax Amount:
$4750.14
Price per SqFt:
$281.89
Tax Legal Description:
OAKMONT PH 4 PB 36 PG 83 LOT 548
Exterior Features
Lot Size:
6375
Lot Features:
N/A
Waterfront:
No
Parking Spaces:
N/A
Parking:
Driveway, Garage Door Opener
Roof:
Shingle
Pool:
No
Pool Features:
N/A
Interior Features
Bedrooms:
3
Bathrooms:
3
Heating:
Electric
Cooling:
Central Air
Appliances:
Built-In Oven, Cooktop, Disposal, Gas Water Heater, Microwave, Range Hood, Refrigerator, Tankless Water Heater
Furnished:
No
Floor:
Carpet, Tile, Vinyl
Levels:
One
Additional Features
Property Sub Type:
Single Family Residence
Style:
N/A
Year Built:
2023
Construction Type:
Cement Siding, Wood Frame
Garage Spaces:
Yes
Covered Spaces:
N/A
Direction Faces:
North
Pets Allowed:
No
Special Condition:
None
Additional Features:
Sliding Doors
Additional Features 2:
Communicate with HOA
Map
- Address12035 SW 31ST RD
Featured Properties