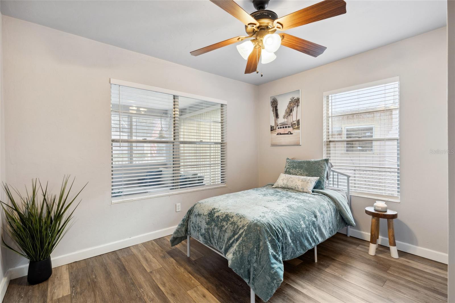
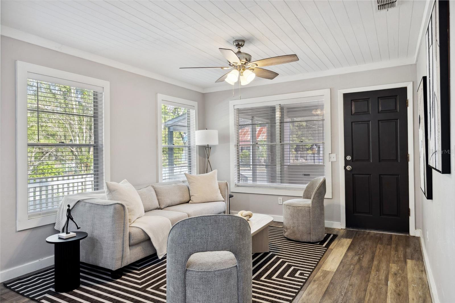
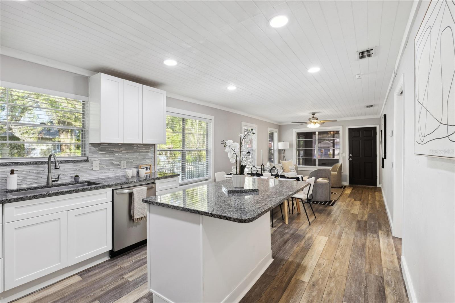

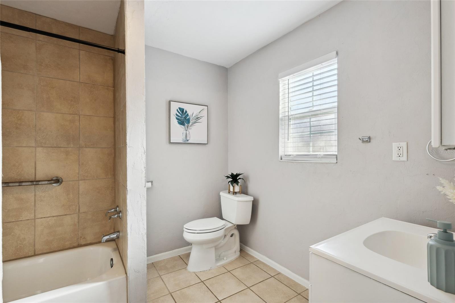
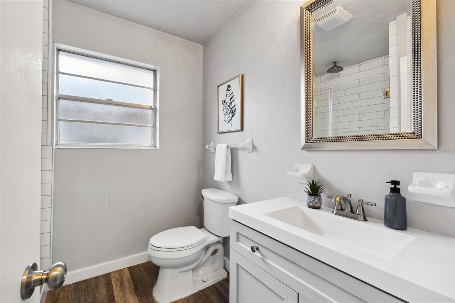
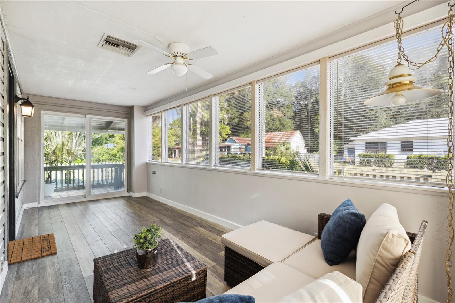
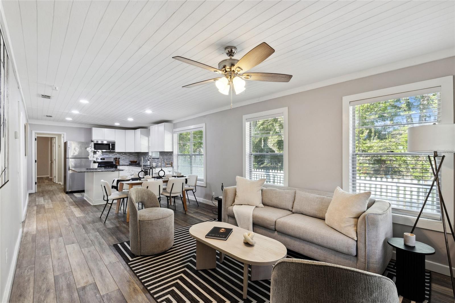
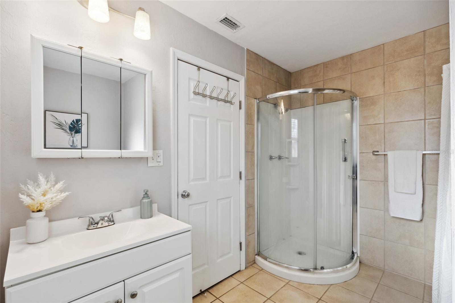
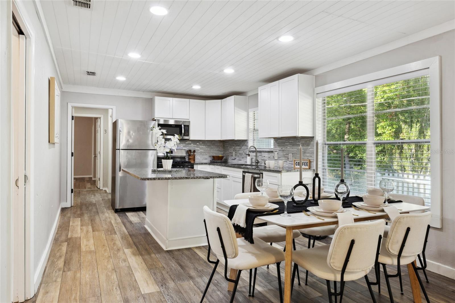
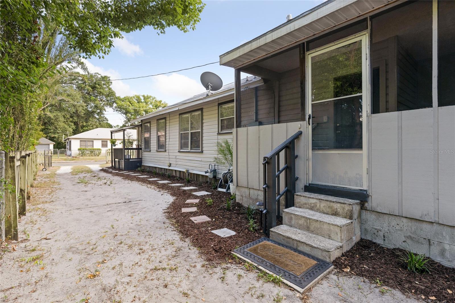
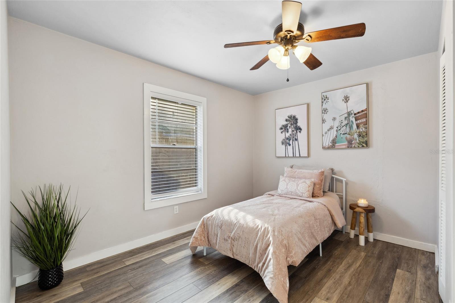
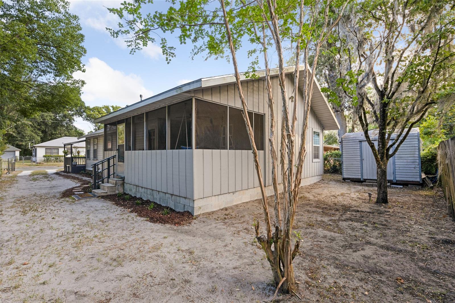

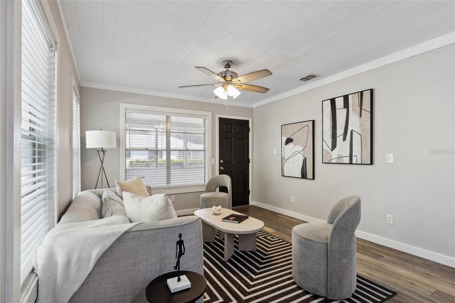

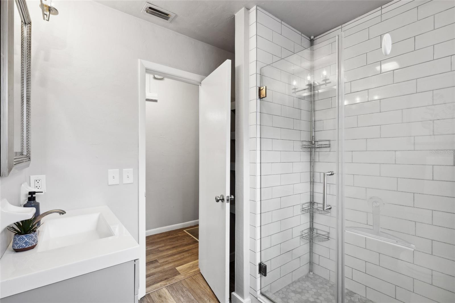
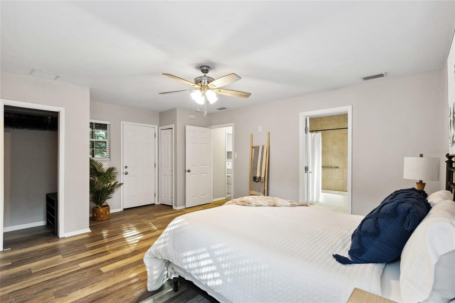
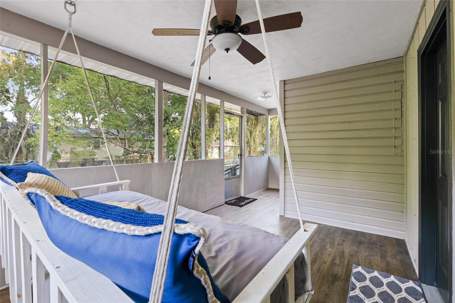
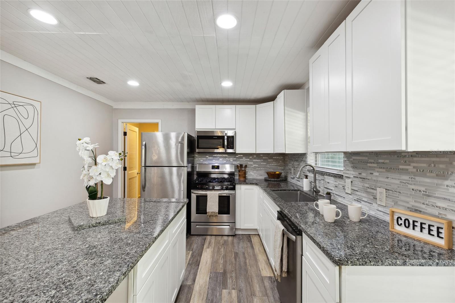

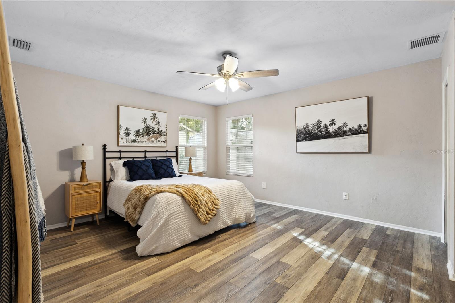
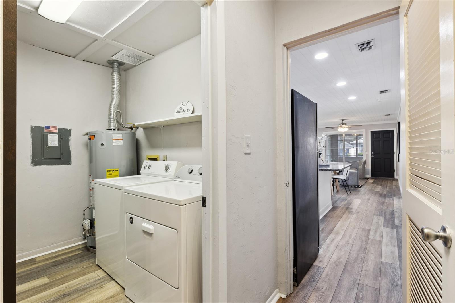
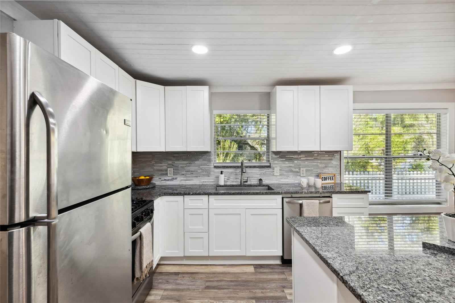
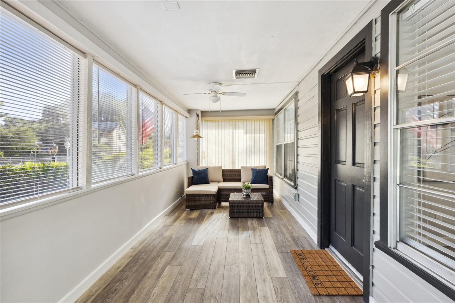
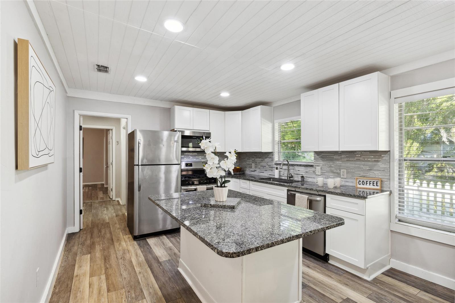
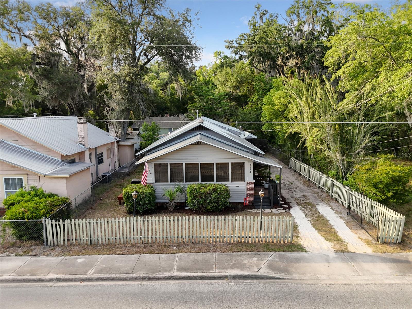
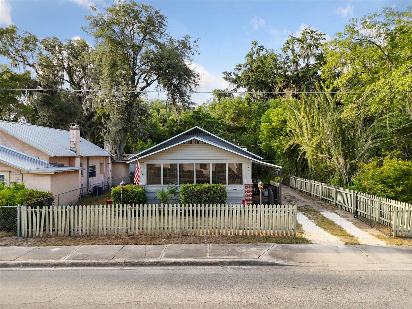
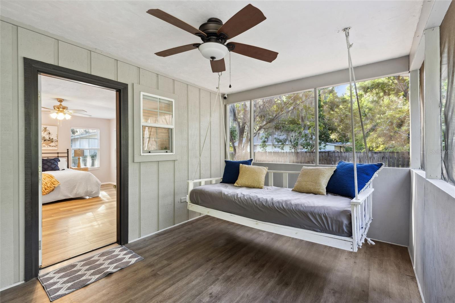
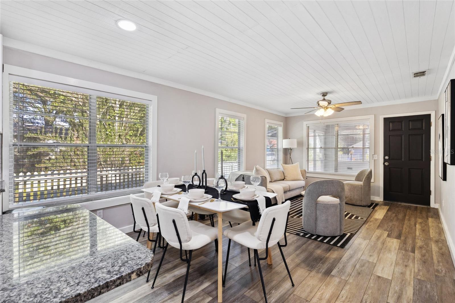
Active
724 NW 7TH AVE
$335,000
Features:
Property Details
Remarks
**Roof replacement prior to closing with acceptable offer** This adorable, historic cottage located in the heart of Downtown Gainesville is a must see! Conveniently located within walking distance to the University of Florida, Santa Fe College's Downtown Blount Center, Midtown, Downtown Gainesville, Grove Street, 4th Ave Food Park, and so much more make this the perfect home for your college student and/or as a student rental. When you arrive you'll love the private wood fence and gated entry driveway with plenty of secure parking on the property. The charming 1960's cottage exterior adds character and makes you feel right at home. The covered front porch leads to a fully enclosed, cooled & heated Florida room perfect for a bonus living space or at home study space. Step inside to a spacious open concept living area that has been fully remodeled with luxury vinyl plank floors, new paint, new fixtures, and fully renovated kitchen featuring: a large island, plenty of storage space, and stainless steel appliances. Just off the living area are two well appointed bedrooms and a fully renovated bathroom boasting a beautiful free standing shower with glass doors. At the back of the home, you'll appreciate a massive primary suite with a spacious en suite bathroom and a private entry/exit to the side porch. The large, screened-in side porch provides privacy and a perfect spot for relaxing on the hanging swing bed! Additional features include: inside utility and laundry room with washer & dryer located between the kitchen and primary suite; perfectly sized backyard for playing corn hole or catching some vitamin D; newer HVAC & water heater and 5 year renewable termite bond. Call today to schedule your showing! *Buyer to verify all property details.*
Financial Considerations
Price:
$335,000
HOA Fee:
N/A
Tax Amount:
$2263.16
Price per SqFt:
$233.61
Tax Legal Description:
RENAISSANCE S/D PB M-3 LOT 13 OR 2562/ 1069
Exterior Features
Lot Size:
4792
Lot Features:
Cleared, Level, Paved
Waterfront:
No
Parking Spaces:
N/A
Parking:
N/A
Roof:
Shingle
Pool:
No
Pool Features:
N/A
Interior Features
Bedrooms:
3
Bathrooms:
2
Heating:
Electric
Cooling:
Central Air
Appliances:
Dishwasher, Dryer, Microwave, Range, Refrigerator, Washer
Furnished:
No
Floor:
Luxury Vinyl
Levels:
One
Additional Features
Property Sub Type:
Single Family Residence
Style:
N/A
Year Built:
1960
Construction Type:
Cedar, HardiPlank Type
Garage Spaces:
No
Covered Spaces:
N/A
Direction Faces:
South
Pets Allowed:
No
Special Condition:
None
Additional Features:
Awning(s), Courtyard, Lighting, Sliding Doors
Additional Features 2:
N/A
Map
- Address724 NW 7TH AVE
Featured Properties