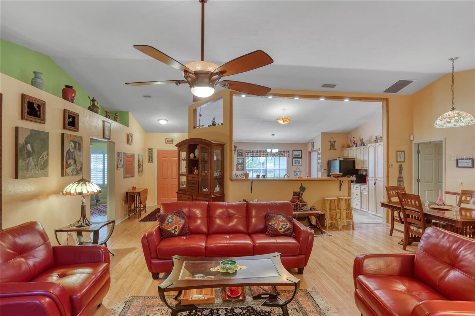
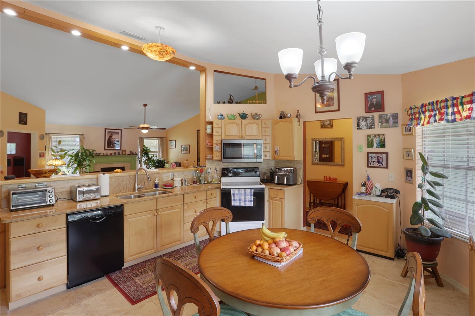
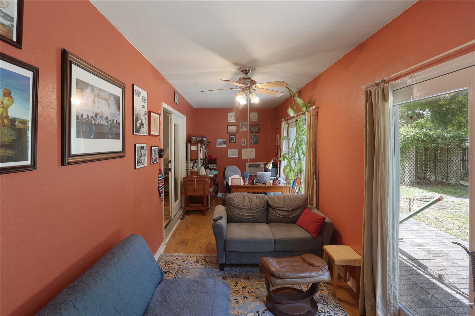
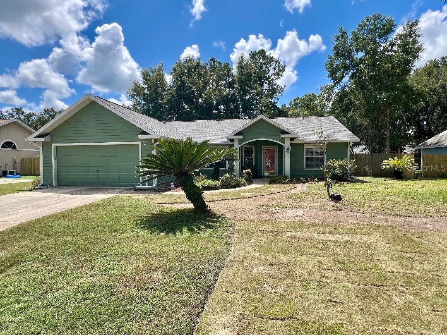
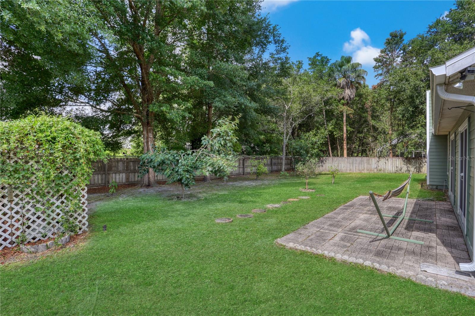
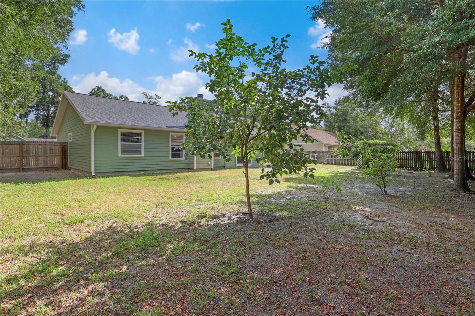
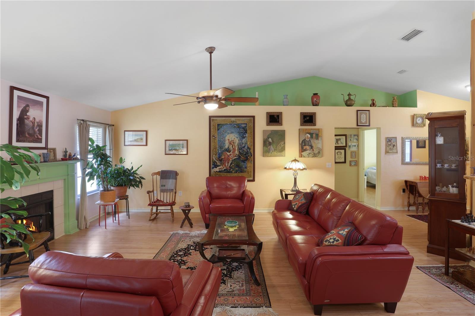
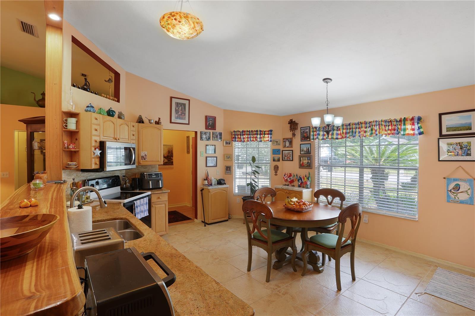
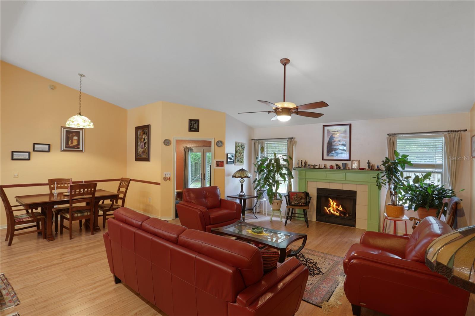
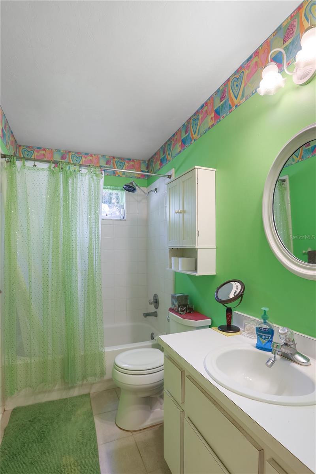
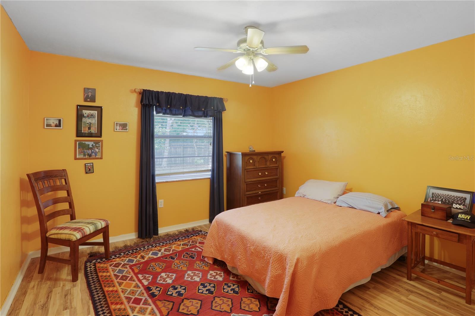
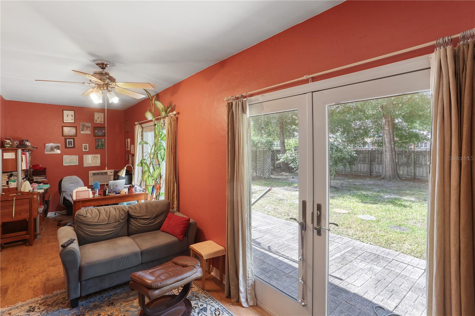
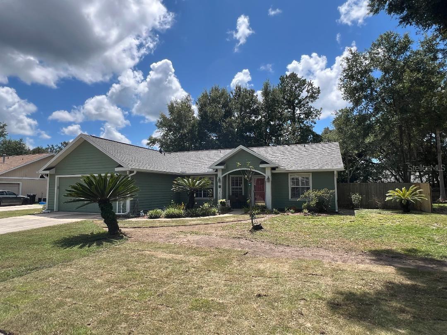
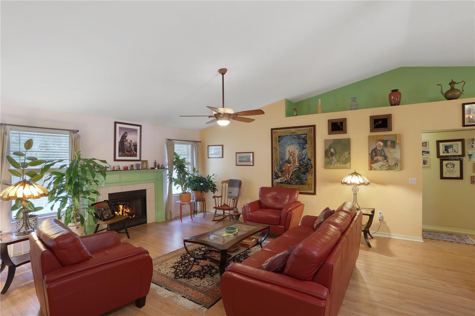
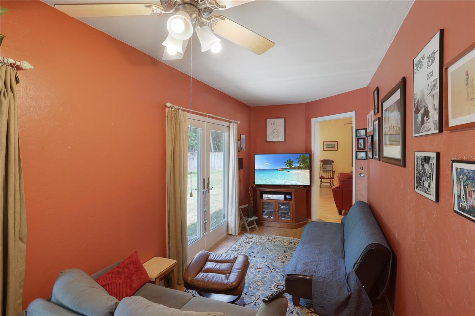
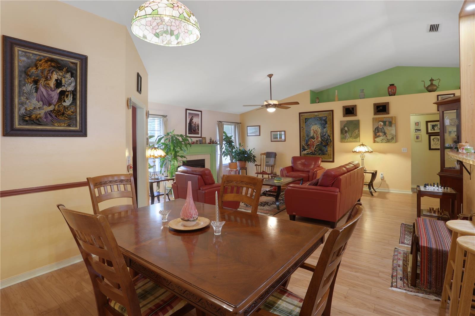
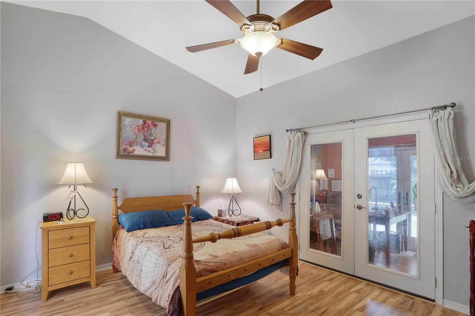

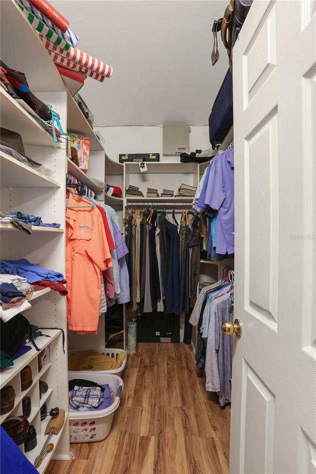
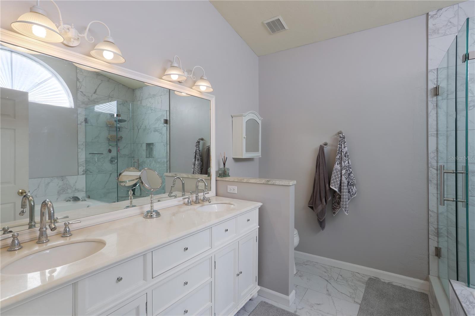
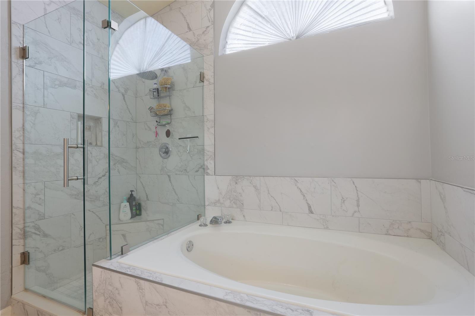
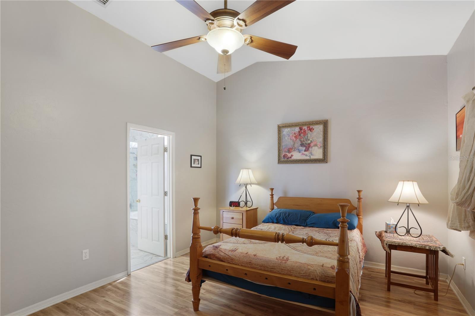
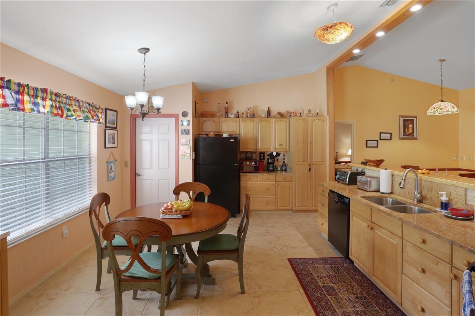
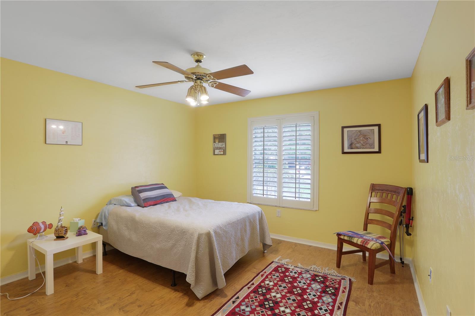
Active
4147 NW 59TH AVE
$360,000
Features:
Property Details
Remarks
Discover Millhopper Station, a well-situated and established neighborhood in NW Gainesville. This home, featuring three bedrooms and two bathrooms, spans nearly 1,800 square feet on a quarter-acre lot. The updated kitchen boasts maple cabinets, granite countertops, newer microwave and dishwasher and a breakfast nook. The open concept living space gently combines the dining area, kitchen and living room. The living room is equipped with vaulted ceilings, a gas fireplace, and leads to a finished bonus room ideal for a home office. The primary bedroom offers a renovated bathroom from 2022, a walk-in closet with built-in shelves, and access to the bonus room/office. The roof and gutters were replaced in 2023. The home was repiped and the water heater being replaced July 2024. The house has no carpet, showcasing tile, laminate, or wood flooring throughout. Wood-look blinds and plantation shutters add a touch of elegance. The bonus room/office features French doors that lead to a paver patio and a fenced backyard, which borders Talbot Elementary and is adorned with fruit trees including persimmons, sweet lemons, figs, avocados, and oranges. The garage includes a washer, dryer, and built-in shelves for storage, plus a new garage door opener. Front yard was just partially resodded as well. The HOA fees are a modest $105 per quarter.
Financial Considerations
Price:
$360,000
HOA Fee:
105
Tax Amount:
$2650
Price per SqFt:
$202.36
Tax Legal Description:
GRAND CENTRAL STATION CLUSTER S/D PHASE II PB R-70 & 71 LOT 82 OR 4103/1384
Exterior Features
Lot Size:
11326
Lot Features:
N/A
Waterfront:
No
Parking Spaces:
N/A
Parking:
N/A
Roof:
Shingle
Pool:
No
Pool Features:
N/A
Interior Features
Bedrooms:
3
Bathrooms:
2
Heating:
Gas
Cooling:
Central Air
Appliances:
Dishwasher, Dryer, Gas Water Heater, Microwave, Range, Refrigerator, Washer
Furnished:
No
Floor:
Laminate, Vinyl, Wood
Levels:
One
Additional Features
Property Sub Type:
Single Family Residence
Style:
N/A
Year Built:
1995
Construction Type:
HardiPlank Type
Garage Spaces:
Yes
Covered Spaces:
N/A
Direction Faces:
North
Pets Allowed:
No
Special Condition:
None
Additional Features:
French Doors, Irrigation System, Rain Gutters
Additional Features 2:
N/A
Map
- Address4147 NW 59TH AVE
Featured Properties