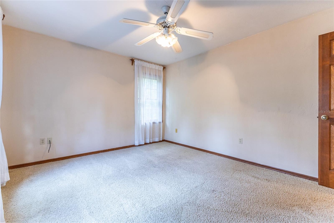
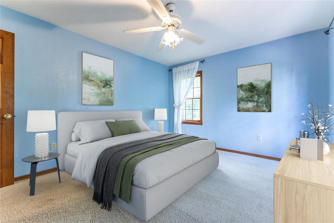
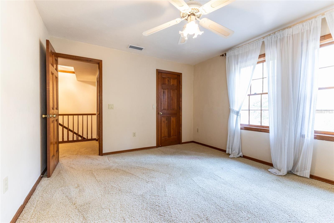
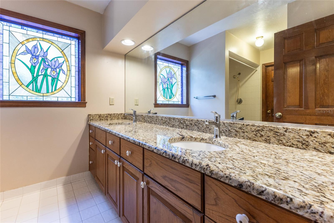
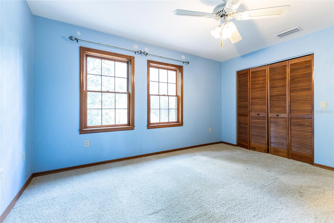
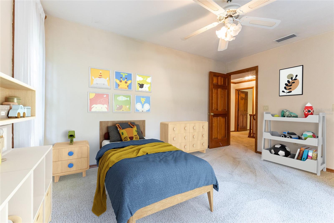
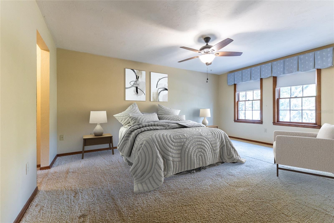
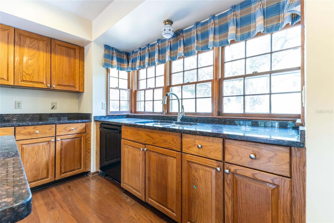
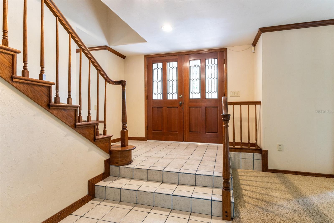
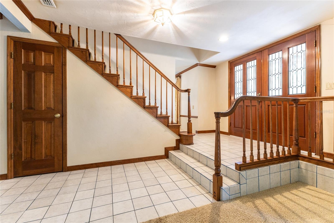
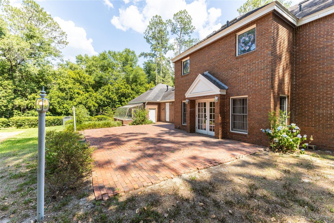
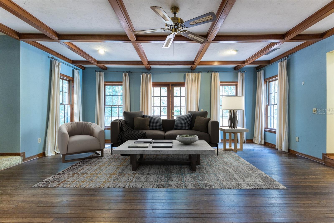
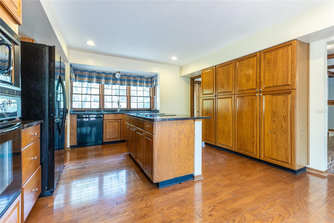
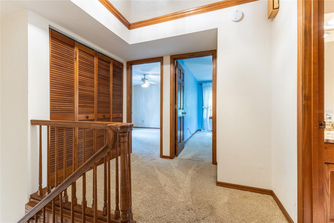
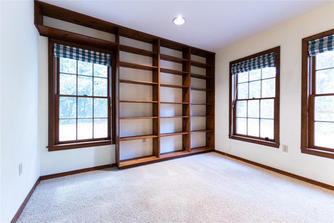
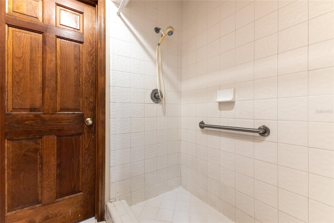
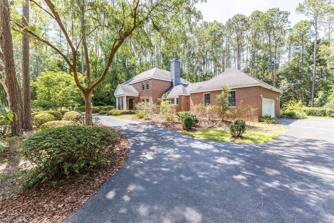
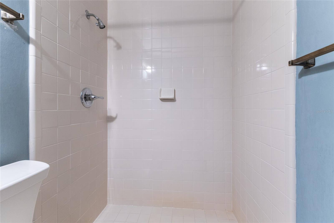
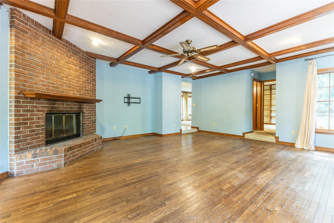
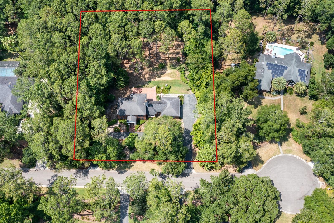
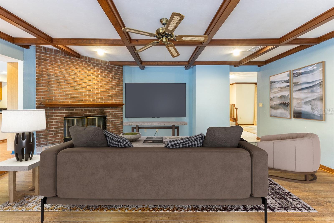
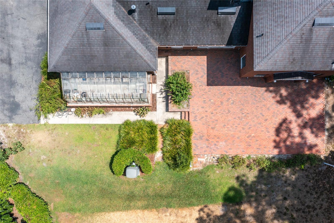
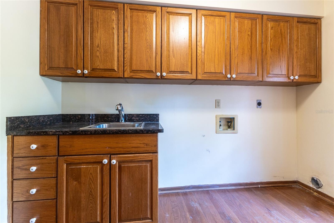
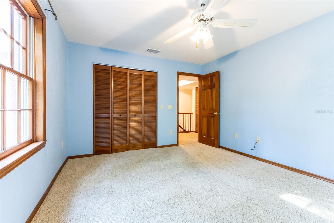
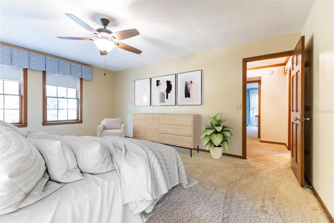
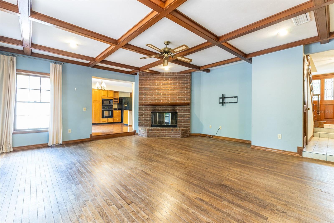
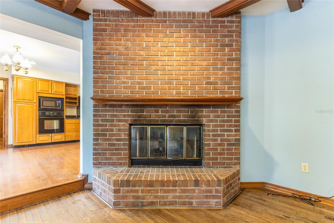
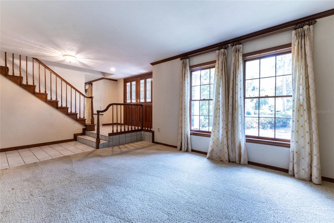
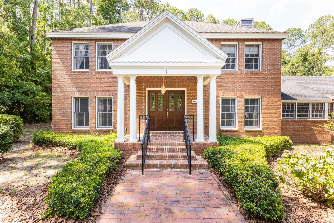
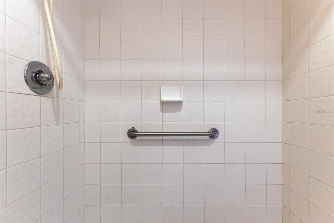
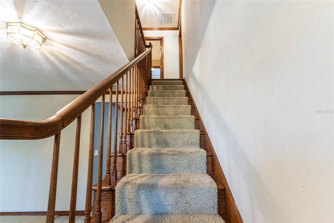
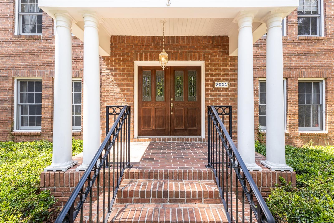
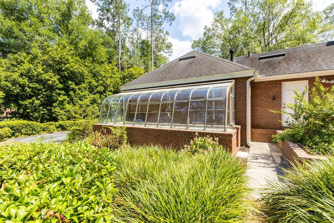
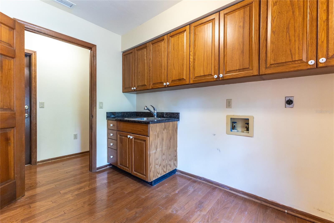
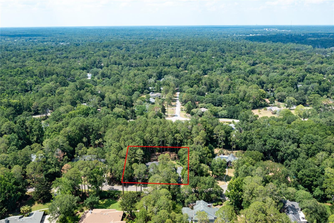
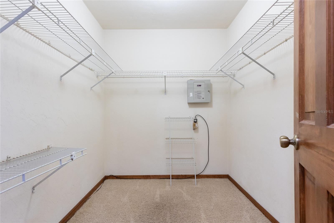
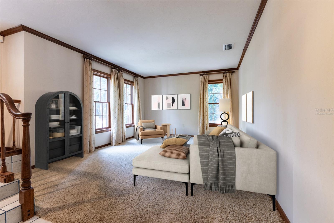
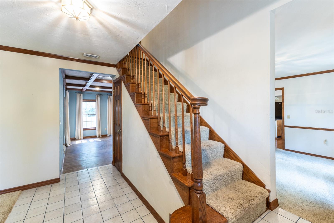
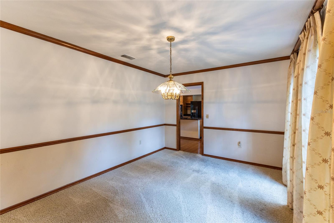
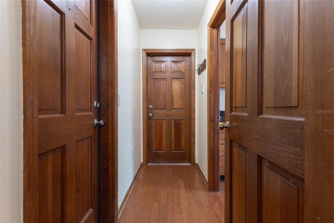
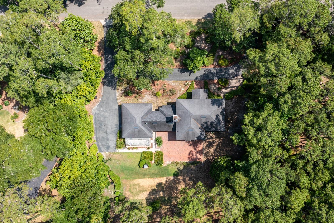
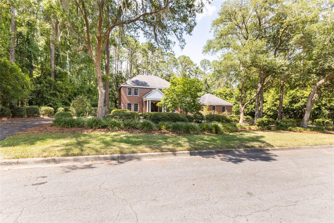
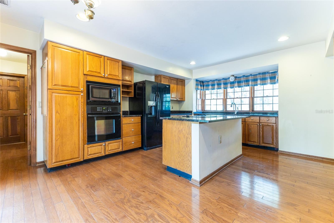
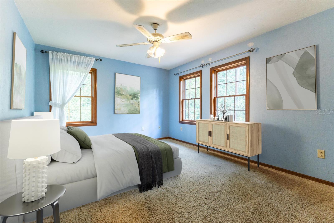
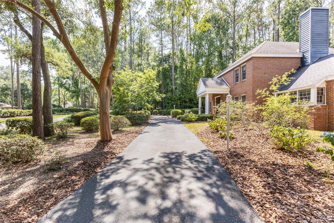
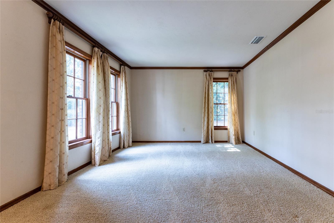
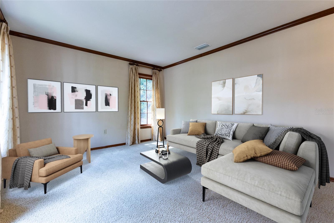
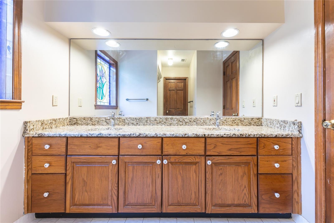
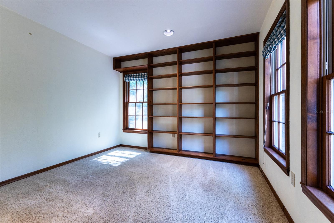
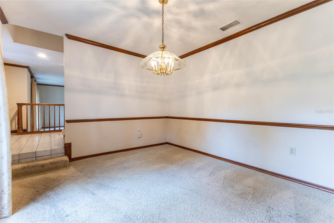
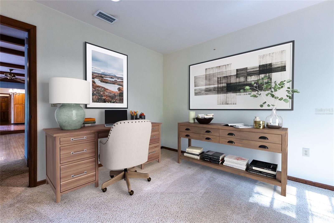
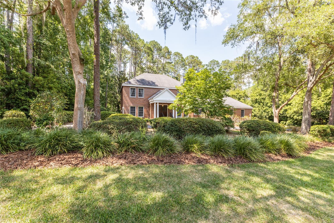
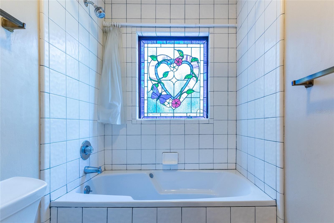
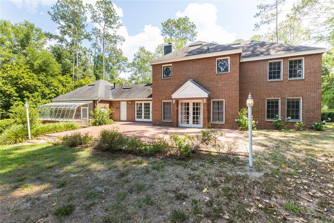
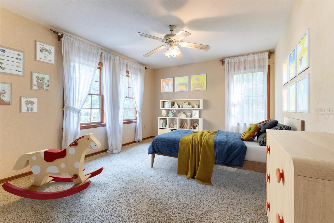
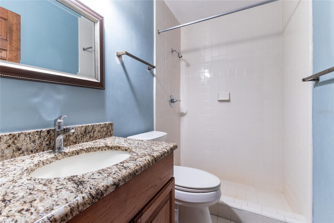
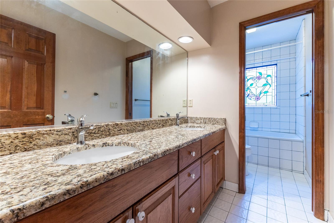
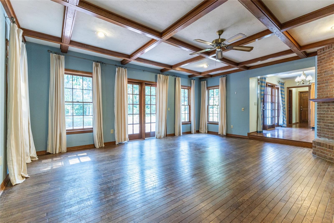
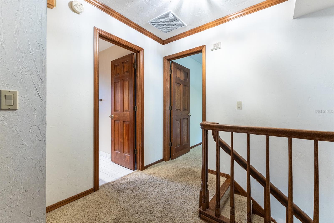
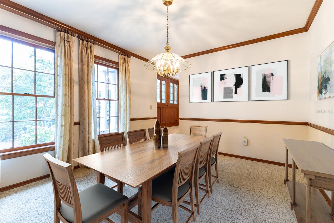
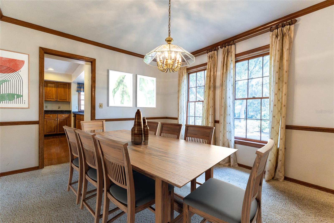
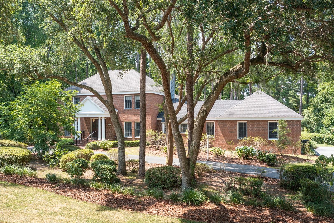
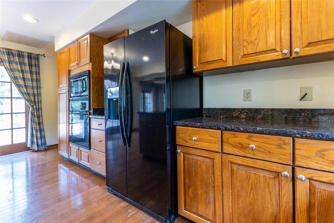
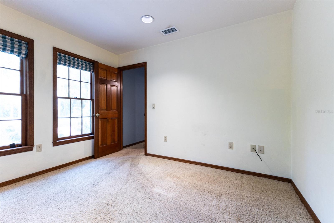
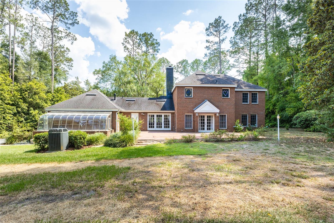
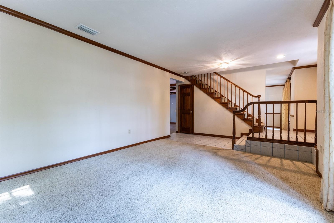
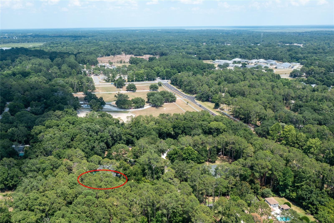
Active
8022 SW 45TH LN
$599,900
Features:
Property Details
Remarks
Stunning 1.14 acre home located in one of Gaiensville's sought after communities in The Preserve at Haile Plantation. Walk to the Haile Village Center with shops, restaurants and a weekly Farmers Market, or hop on one of the many walking/bike trails to enjoy the abundant natural landscape! Very convenient walk or bike ride to elementary/middle schools, as well as one of the community club houses and tennis courts. This all brick construction 3bed/3bath home welcomes you with lush landscape and large circle drive. Step inside to the foyer that opens to the living room and dining room. The large family room features wood floors, ceiling beam detail and wood burning fireplace with brick hearth & face. Kitchen has ample storage in the solid wood cabinetry with granite countertops, and features a lovely bay window over the kitchen sink counter. Huge laundry room is off the hallway from the kitchen to the garage. Den/office (possible guest BR) with built in shelving and full bath on the first level. Upstairs features 3 bedrooms and 2 baths. Brick patio on the back of the home overlooks the enormous back yard with citrus trees and an area for home garden. Bonus feature is a functioning green house. Enjoy the private serenity of nature’s paradise on this verdant lot and in the community of Haile Plantation as a whole. Come preview this home before it's gone!
Financial Considerations
Price:
$599,900
HOA Fee:
143
Tax Amount:
$9315
Price per SqFt:
$231.18
Tax Legal Description:
HAILE PLANTATION UNIT 7 PB M-76 LOT 3 OR 1666/595 & OR 2049/2002
Exterior Features
Lot Size:
49658
Lot Features:
N/A
Waterfront:
No
Parking Spaces:
N/A
Parking:
N/A
Roof:
Shingle
Pool:
No
Pool Features:
N/A
Interior Features
Bedrooms:
3
Bathrooms:
3
Heating:
Electric
Cooling:
Central Air
Appliances:
Dishwasher, Microwave, Range, Refrigerator
Furnished:
No
Floor:
Carpet, Ceramic Tile, Other, Wood
Levels:
Two
Additional Features
Property Sub Type:
Single Family Residence
Style:
N/A
Year Built:
1987
Construction Type:
Brick
Garage Spaces:
Yes
Covered Spaces:
N/A
Direction Faces:
South
Pets Allowed:
Yes
Special Condition:
None
Additional Features:
Courtyard, French Doors, Garden, Private Mailbox
Additional Features 2:
Check HOA docs
Map
- Address8022 SW 45TH LN
Featured Properties