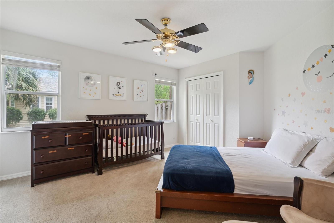
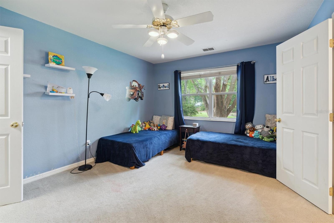
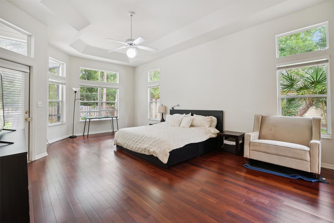
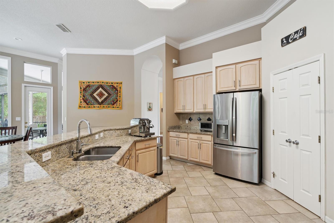
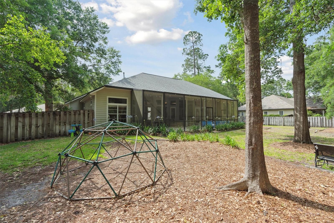
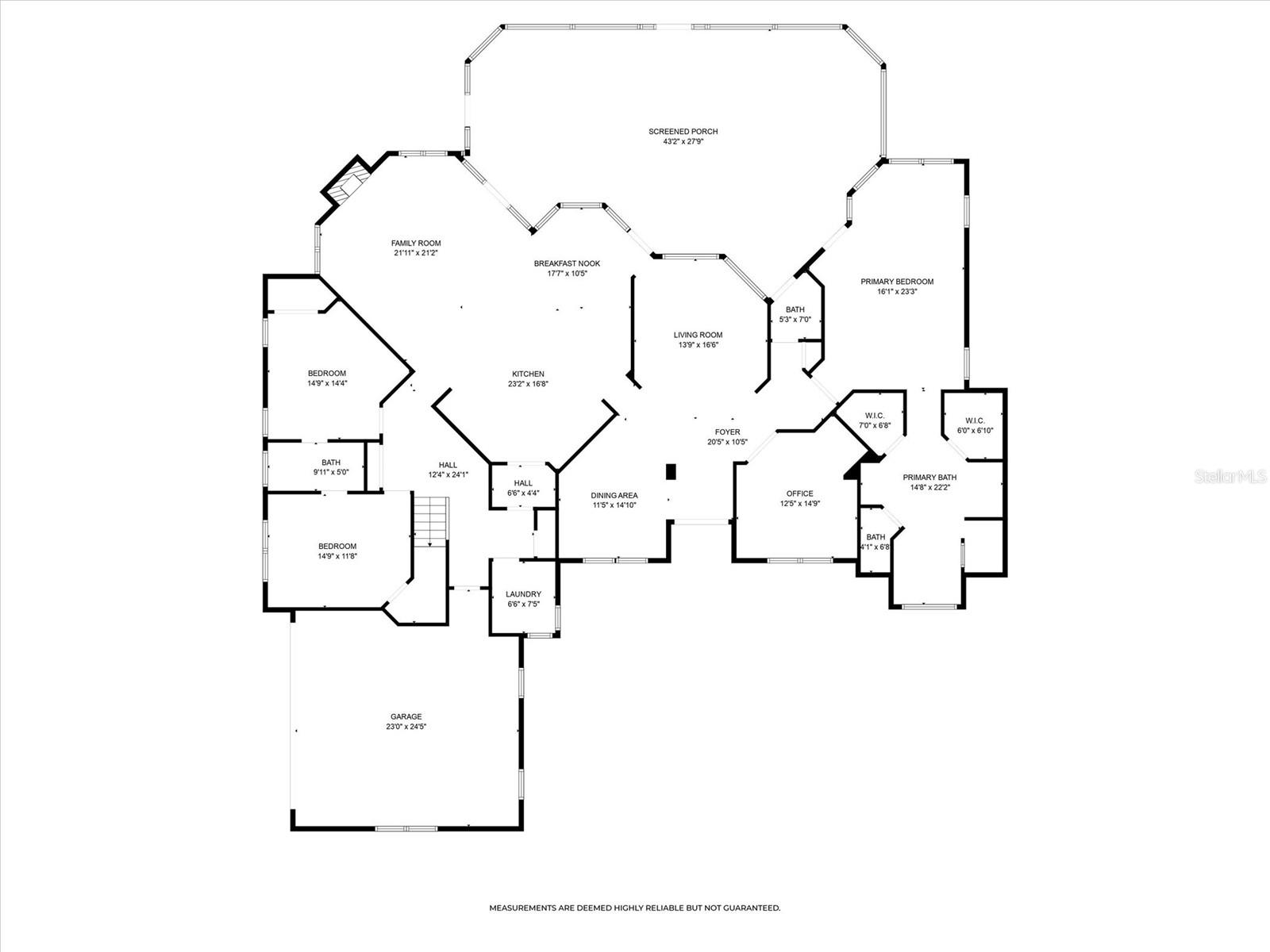
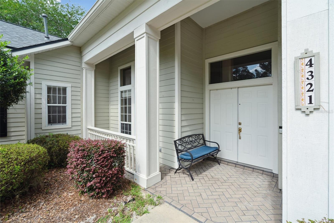

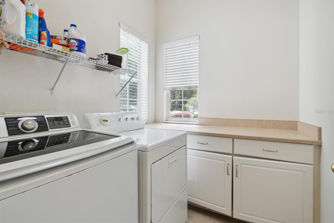
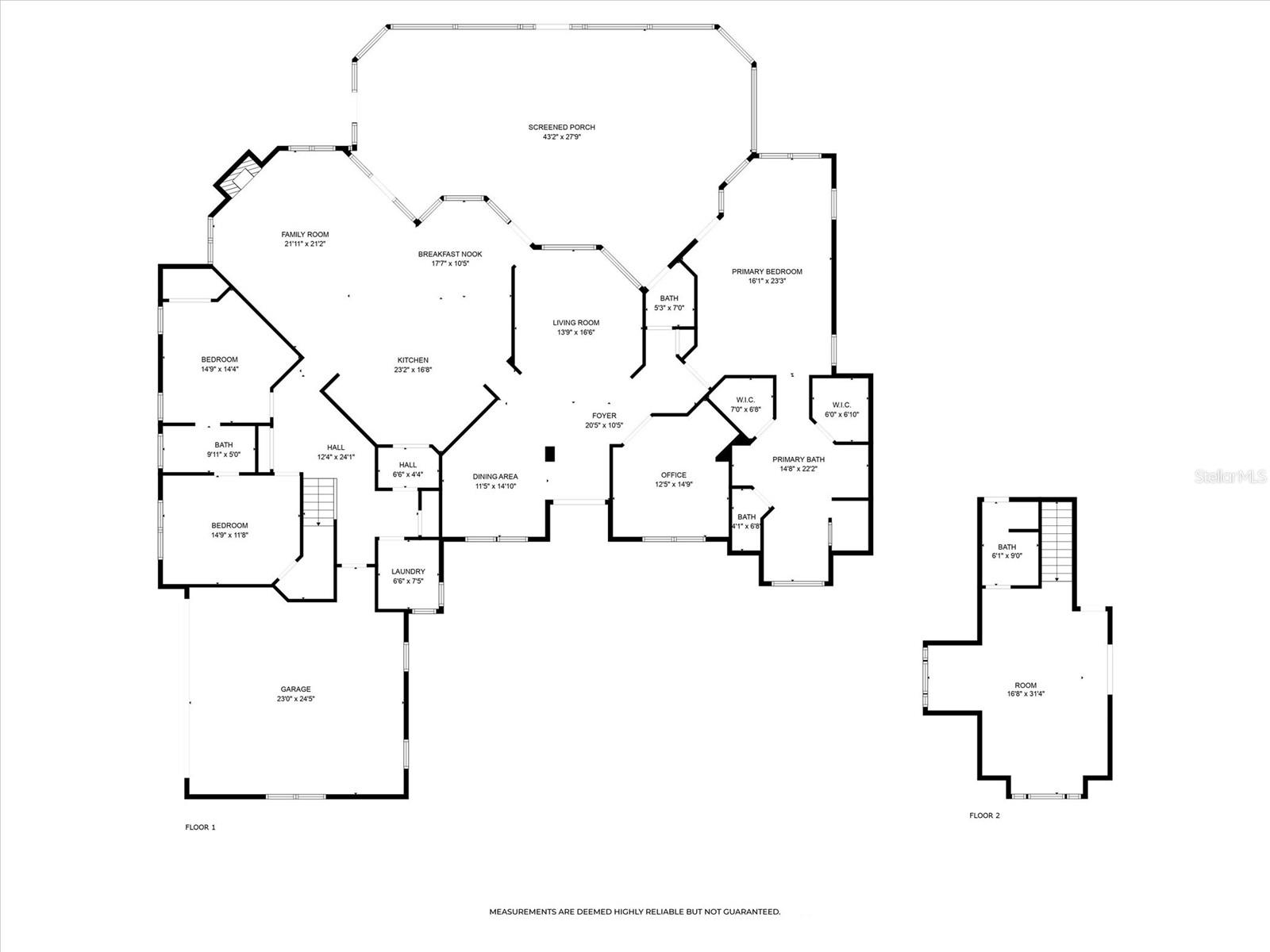
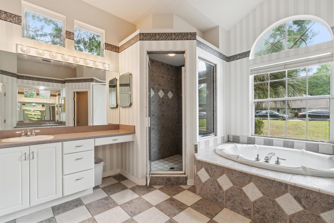
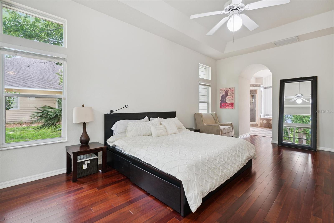
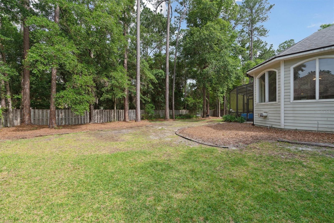
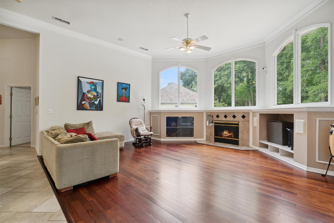
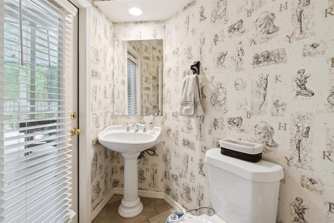
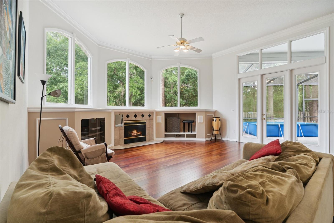
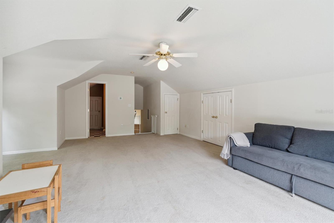
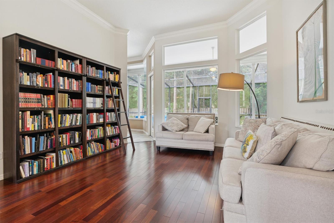
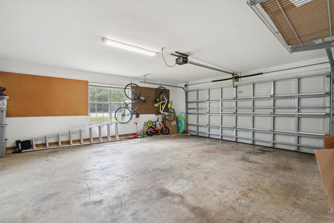
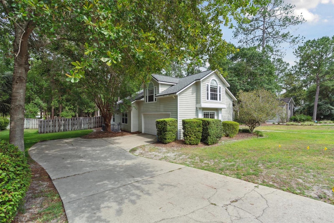
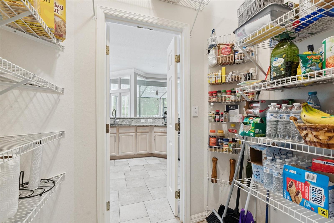
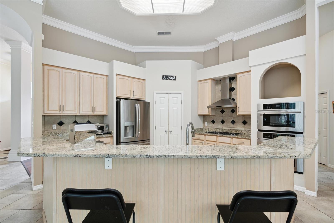
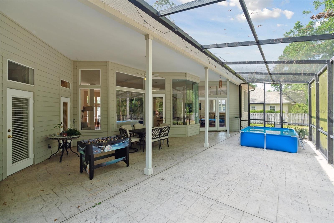
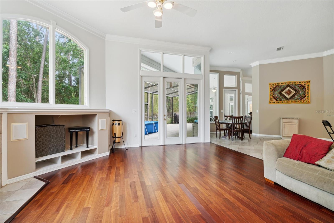
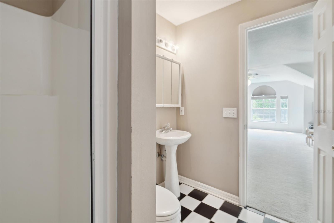
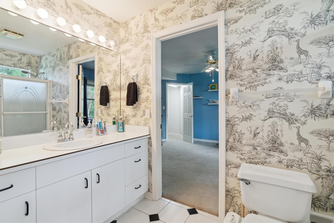
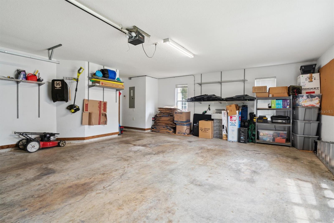
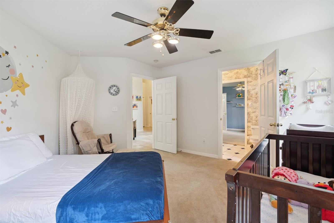
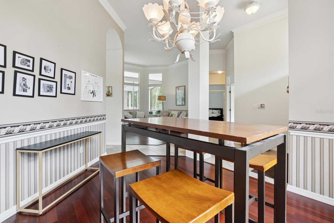
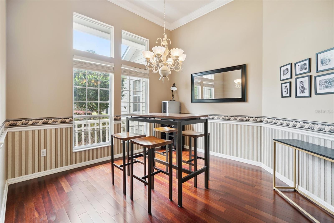
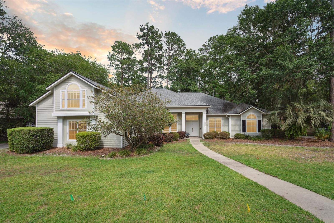
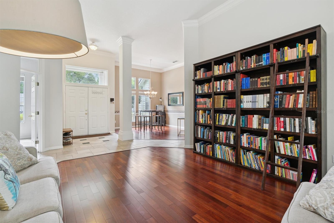
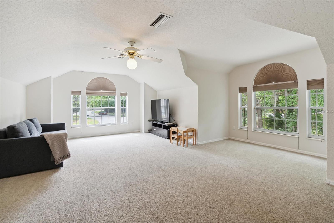
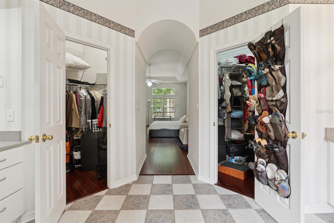
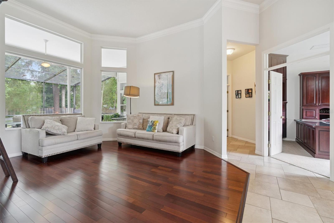
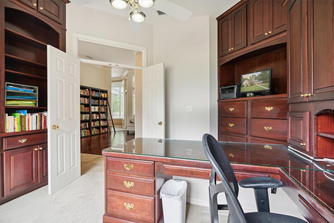
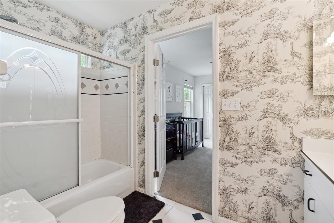
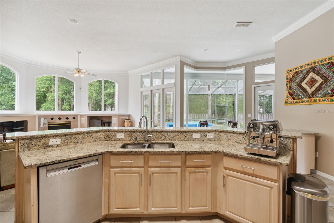
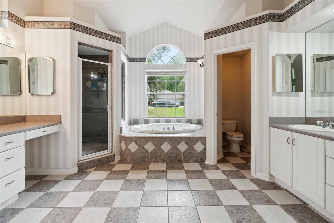
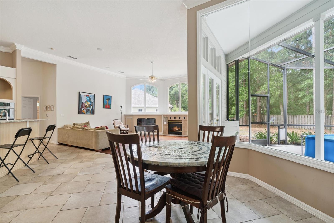
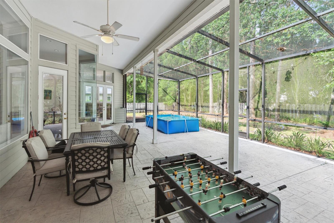
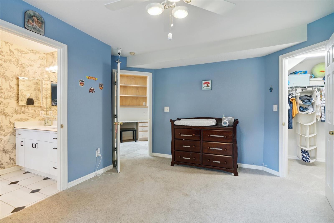
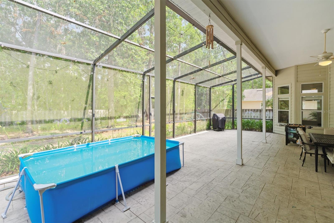
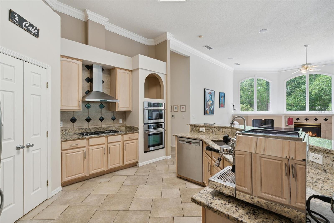
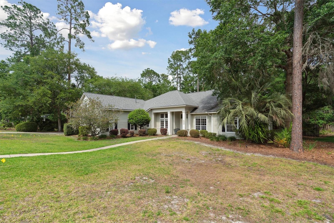
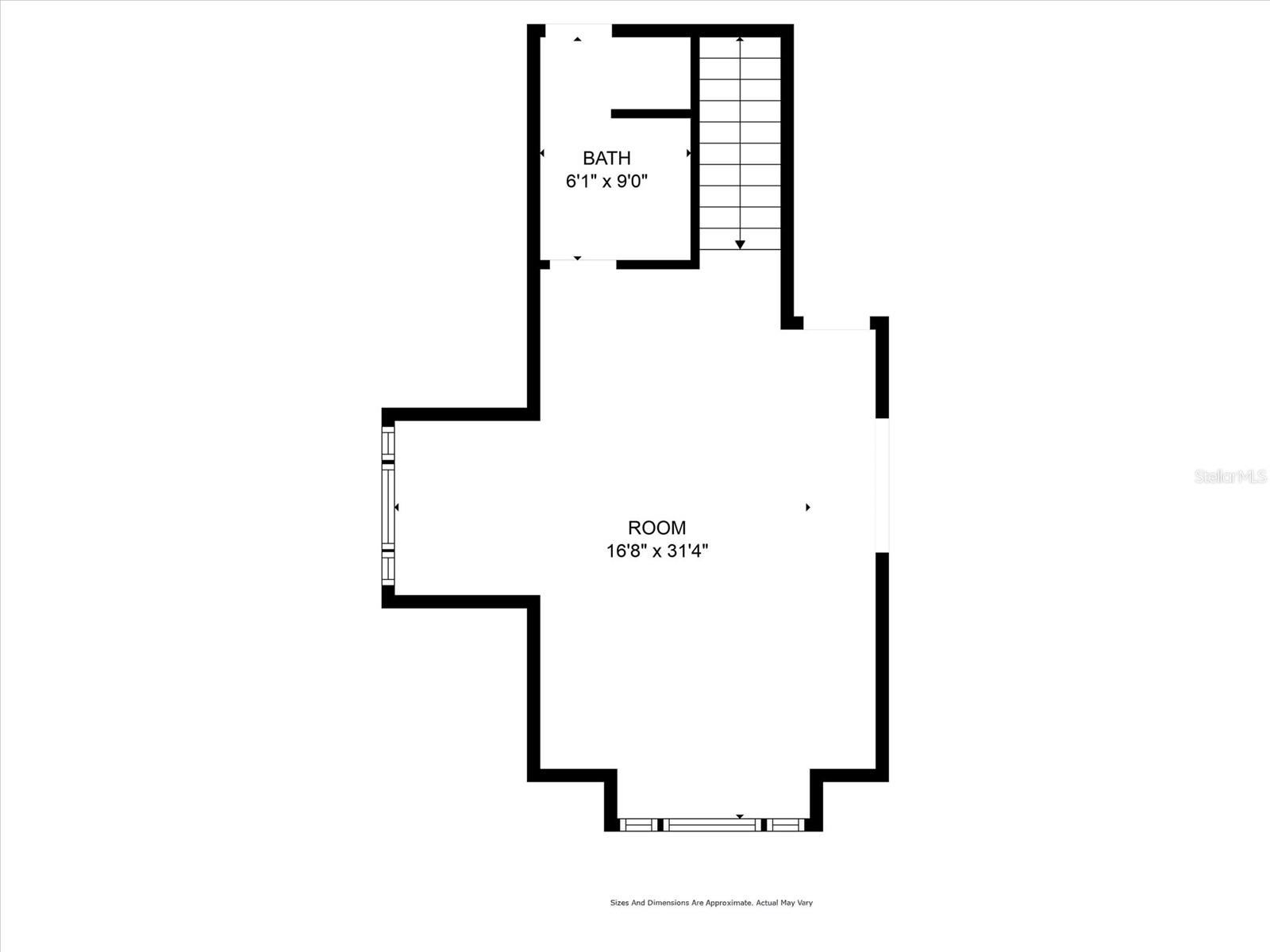
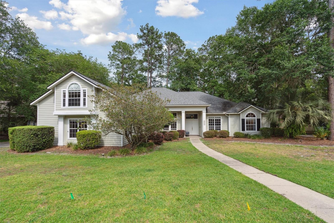
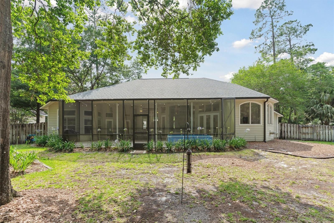
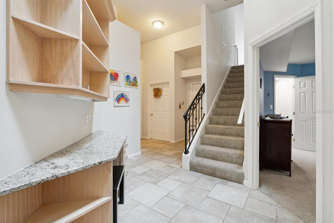
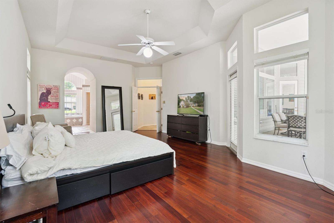
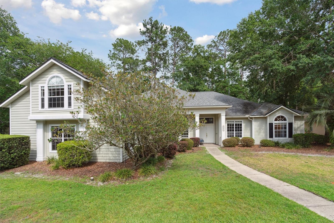
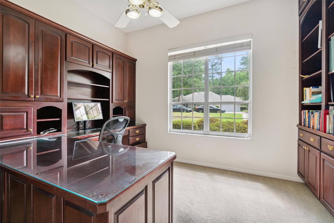
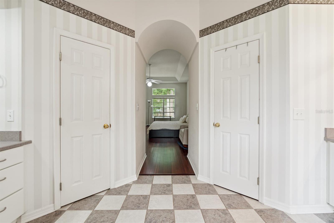
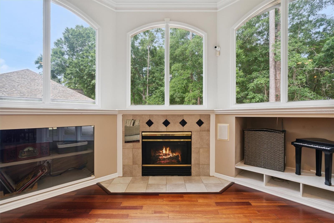
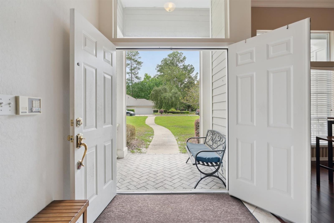
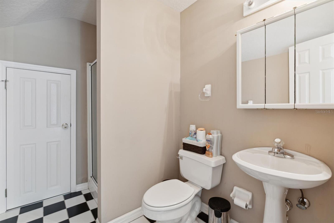
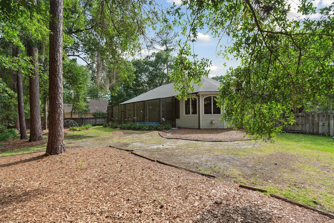
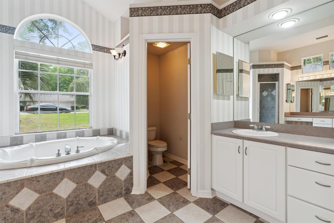
Active
4321 NW 51ST DR
$719,900
Features:
Property Details
Remarks
Welcome to your dream home in the highly desired Huntington Subdivision of NW Gainesville! This spacious 4-bedroom, 3.5-bathroom residence boasts an open floor plan that is perfect for both comfortable living and entertaining. Step inside and discover a versatile office space that can easily be converted into a 5th bedroom, offering flexibility to suit your needs. The 4th bedroom is generously sized and can alternatively be utilized as an additional great room, providing ample space for relaxation or recreation. Enjoy the convenience of a fenced backyard, ideal for pets to play safely, and a cozy gas fireplace for those chilly evenings. Relax and unwind in the screened-in lanai, offering the perfect spot for al fresco dining or enjoying your morning coffee. This home is not only spacious but also updated with a 4-year-old roof, new fridge, dishwasher, irrigation, and heat exchanger furnace. Renovated in 2005, it combines newer amenities with timeless charm. Located in the sought-after NW Gainesville area, this home offers proximity to top-rated schools, shopping, dining, and recreational amenities. Don't miss this opportunity to own your piece of paradise in one of Gainesville's most coveted neighborhoods. Schedule your showing today and make this stunning property your new home sweet home!
Financial Considerations
Price:
$719,900
HOA Fee:
200
Tax Amount:
$11024
Price per SqFt:
$210.19
Tax Legal Description:
HUNTINGTON PHASE 6 PB S-48 LOT 19 OR 2338/1328
Exterior Features
Lot Size:
18295
Lot Features:
Cleared, Landscaped, Level, Paved
Waterfront:
No
Parking Spaces:
N/A
Parking:
Driveway, Garage Faces Side
Roof:
Shingle
Pool:
No
Pool Features:
N/A
Interior Features
Bedrooms:
4
Bathrooms:
4
Heating:
Central, Electric
Cooling:
Central Air
Appliances:
Cooktop, Dishwasher, Gas Water Heater, Microwave, Refrigerator
Furnished:
No
Floor:
Carpet, Tile, Wood
Levels:
Two
Additional Features
Property Sub Type:
Single Family Residence
Style:
N/A
Year Built:
1996
Construction Type:
Cement Siding, Concrete
Garage Spaces:
Yes
Covered Spaces:
N/A
Direction Faces:
West
Pets Allowed:
Yes
Special Condition:
None
Additional Features:
Rain Gutters
Additional Features 2:
N/A
Map
- Address4321 NW 51ST DR
Featured Properties