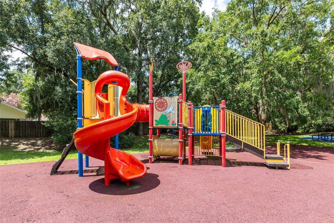
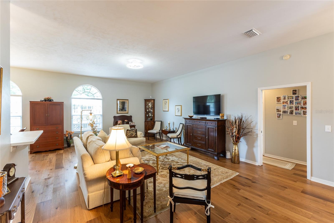
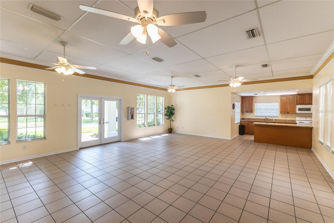
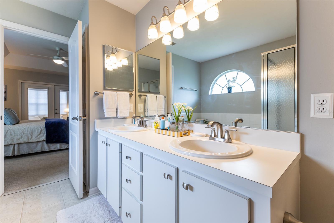
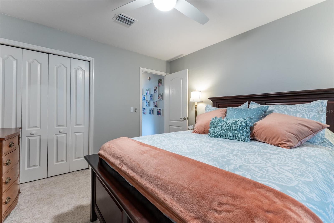
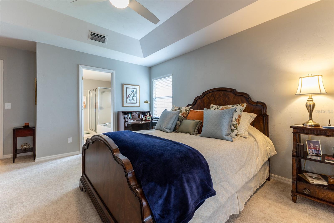
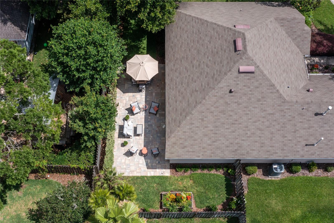
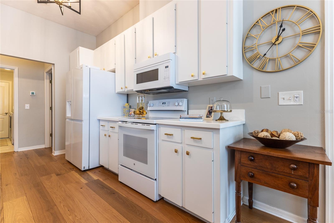
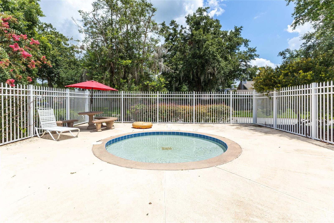
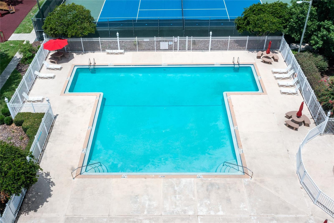
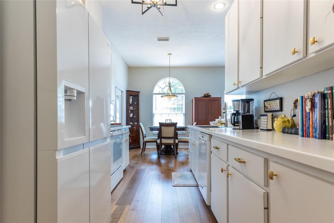
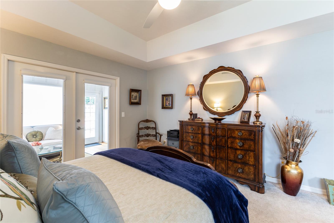
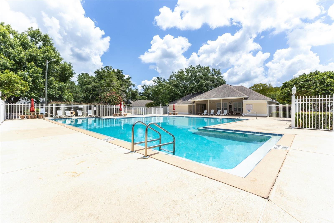
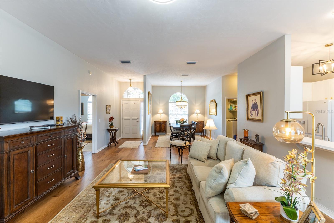
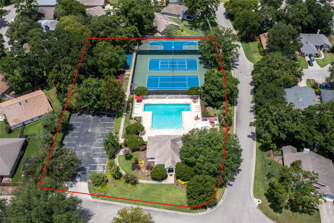
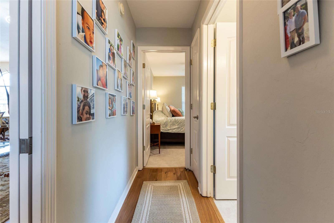
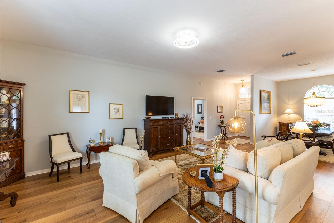
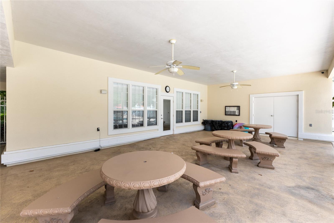
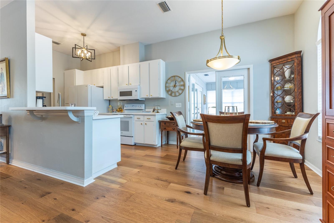
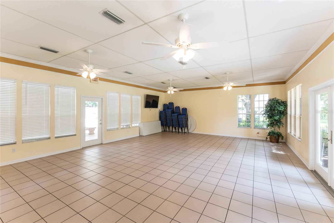
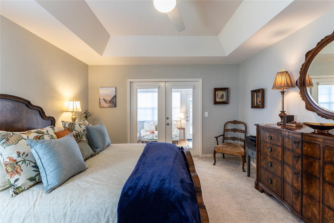
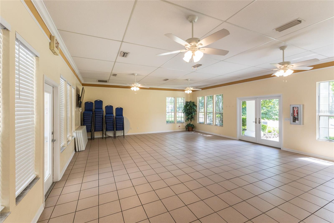
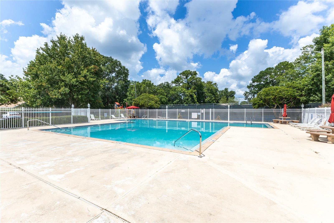
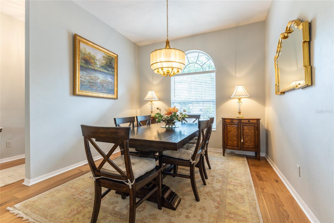
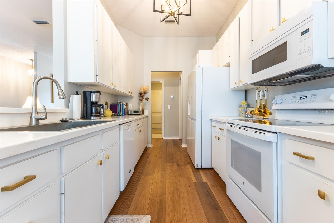
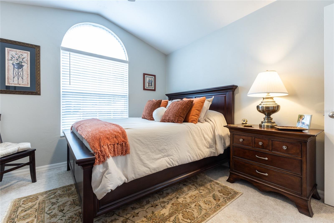
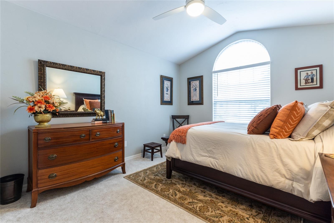
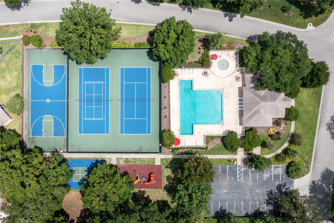
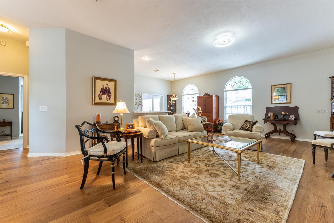
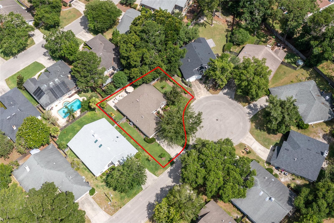
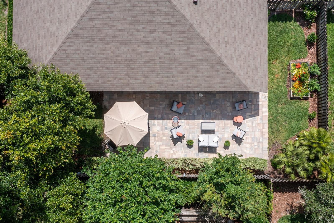
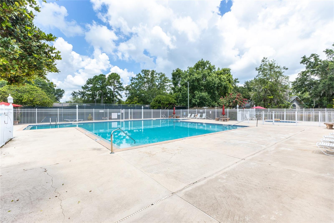
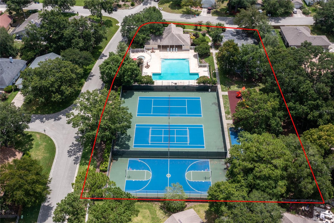
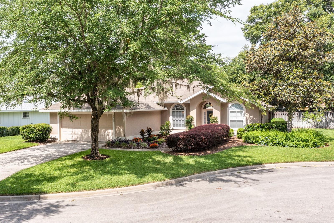
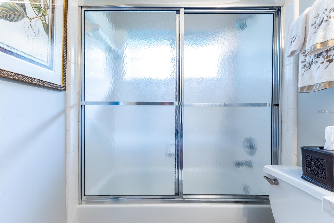
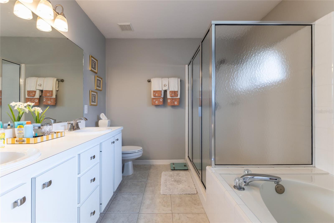
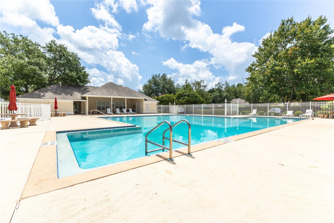
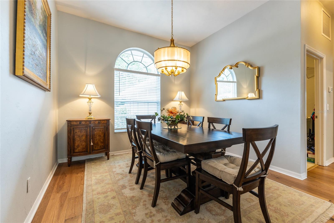
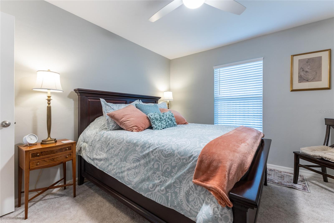
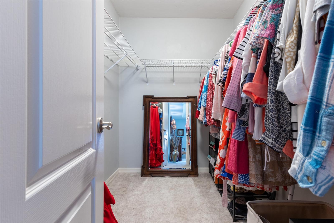
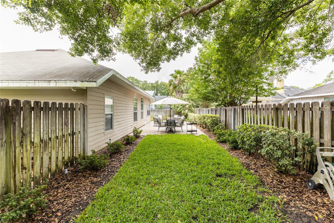
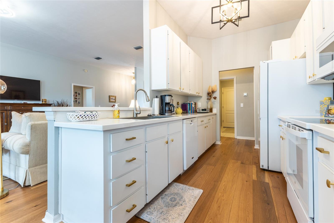
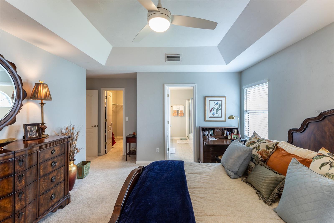
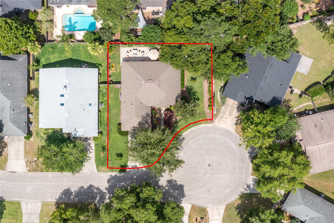
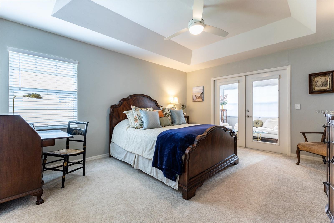
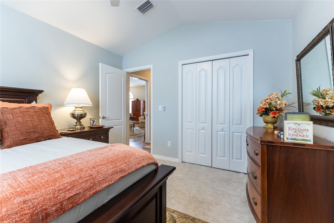
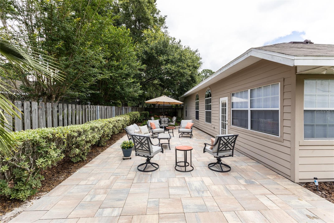
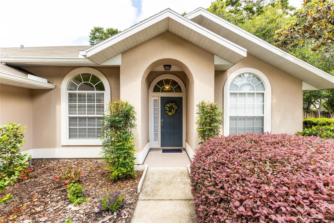
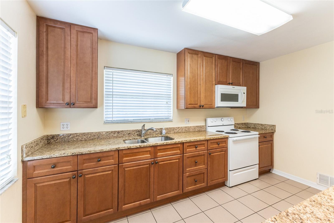
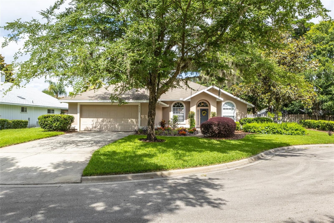
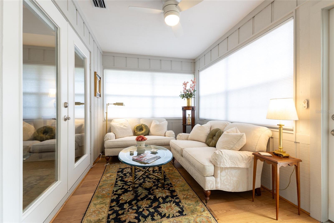
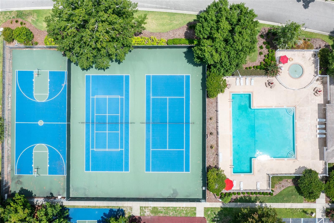
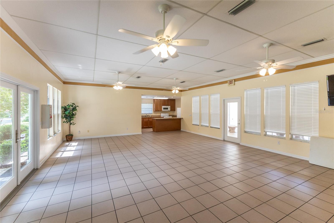
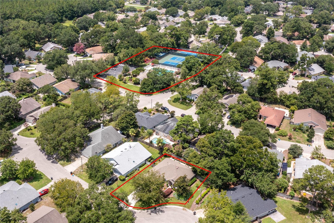
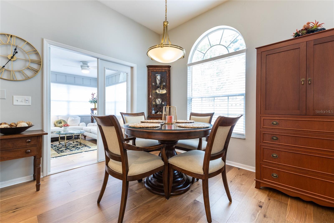
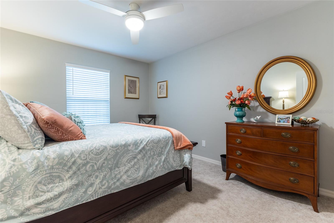
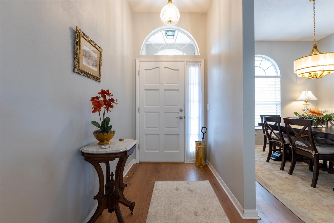
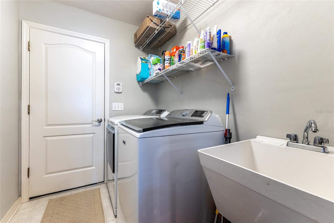
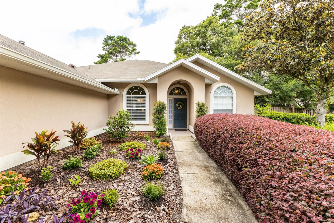
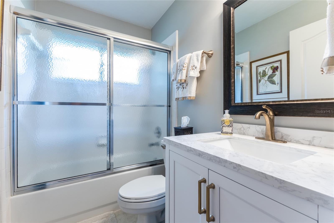
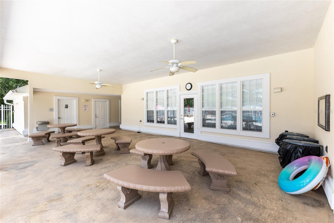
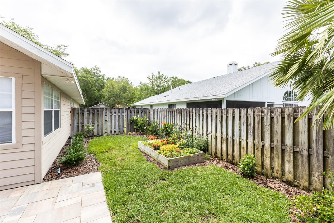
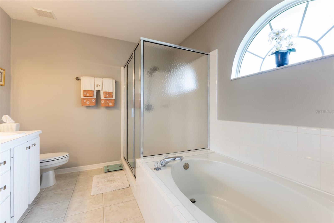
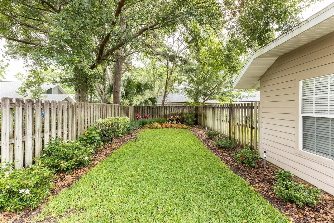
Active
6228 NW 35TH ST
$389,900
Features:
Property Details
Remarks
This beautifully maintained 3 bedroom 2 bath home with sitting room/den in Mile Run at Rosemont is on a cul-de-sac street and filled with custom details. It boasts a spacious living room, a formal dining room, new engineered hardwood floors (Hickory) in all the common areas, ten foot ceilings and half-moon accent windows. The kitchen has light cabinetry with gold pulls, Corian tops, 42" upper cabinets, an LG refrigerator with water and ice dispensers and a breakfast area. There is a split bedroom plan, with the second and third bedrooms sharing a bath. All bedrooms have paddle fans and carpet. The owner's suite has a tray ceiling, a large walk-in closet, a bathroom with double sinks, a soaking tub and a walk-in shower. French doors open from the bedroom into a charming sitting room/den, which overlooks the recently tiled patio and outdoor seating area. The fenced yard is filled with flowering trees and shrubs and a profusion of seasonal blooms. The roof was replaced in 2017 and the HVAC in 2018. Community recreational activities center around the clubhouse and include a pool, tennis courts, pickle ball, basketball, a playground and a kiddie pool. The amount of real estate taxes for 2024 will be considerably less than the figure on the listing information sheet, as the owner now has the Homestead Exemption for the current year.
Financial Considerations
Price:
$389,900
HOA Fee:
55
Tax Amount:
$5665
Price per SqFt:
$213.64
Tax Legal Description:
Mile Run East Phase 2 PB R 45&46 Lot B35 OR 5073/2213
Exterior Features
Lot Size:
8712
Lot Features:
N/A
Waterfront:
No
Parking Spaces:
N/A
Parking:
Garage Door Opener
Roof:
Shingle
Pool:
No
Pool Features:
N/A
Interior Features
Bedrooms:
3
Bathrooms:
2
Heating:
Gas, Natural Gas
Cooling:
Central Air
Appliances:
Dishwasher, Disposal, Gas Water Heater, Ice Maker, Microwave, Range, Refrigerator
Furnished:
No
Floor:
Carpet, Hardwood, Tile
Levels:
One
Additional Features
Property Sub Type:
Single Family Residence
Style:
N/A
Year Built:
1995
Construction Type:
HardiPlank Type, Stucco, Wood Frame
Garage Spaces:
Yes
Covered Spaces:
N/A
Direction Faces:
East
Pets Allowed:
Yes
Special Condition:
None
Additional Features:
French Doors, Garden, Irrigation System
Additional Features 2:
N/A
Map
- Address6228 NW 35TH ST
Featured Properties