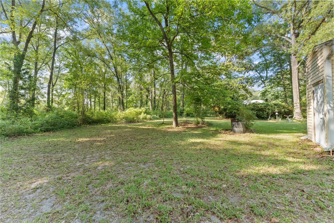
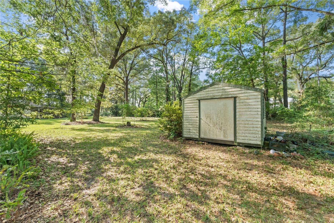
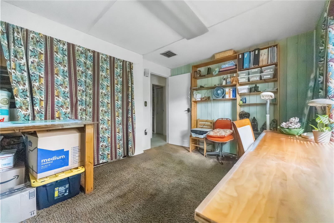
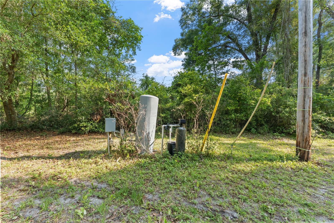
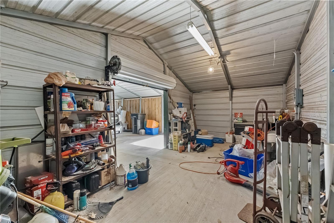
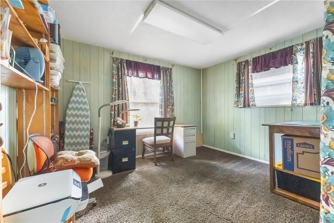
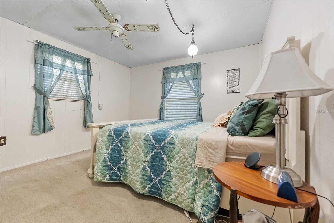
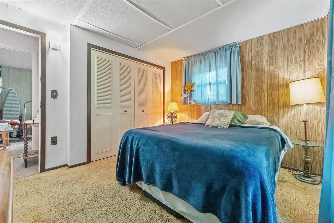
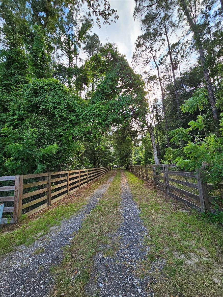
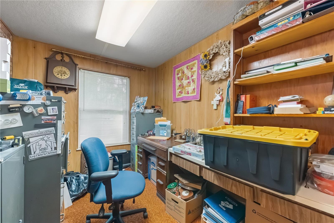
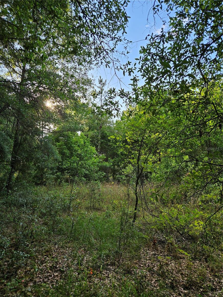
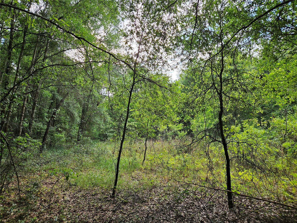
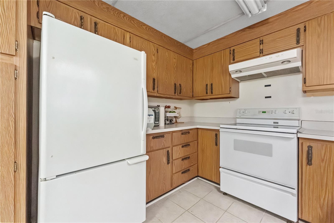
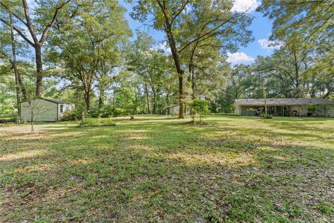
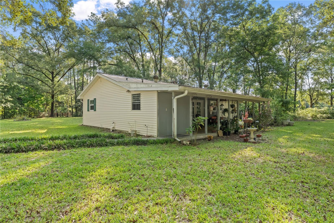
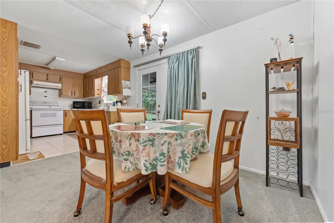
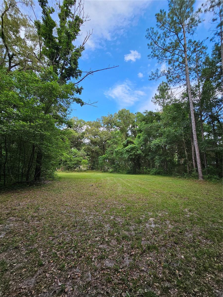
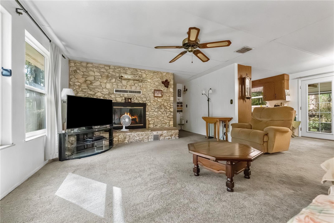
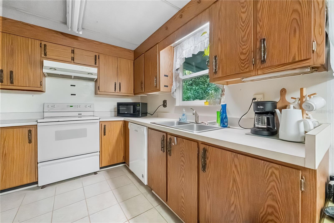
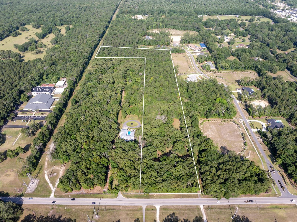
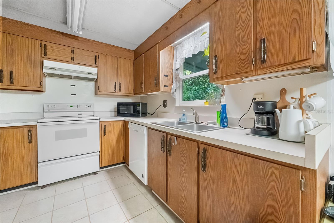
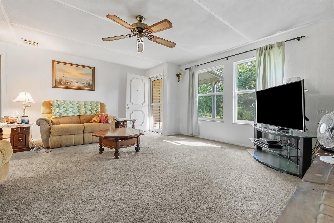
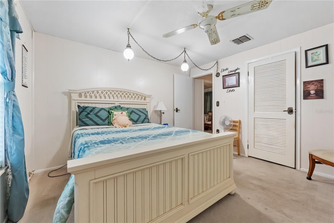
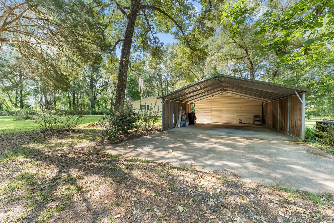
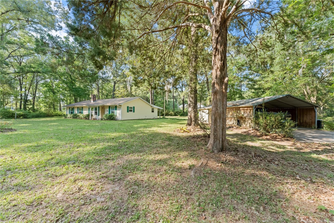
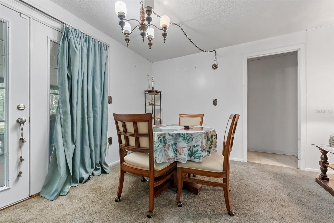
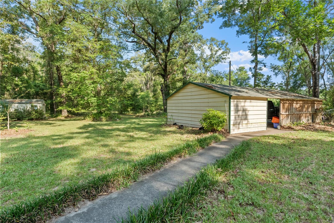
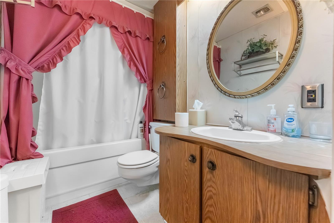
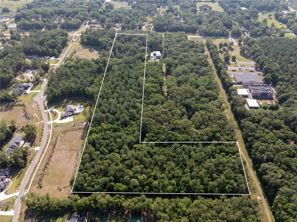
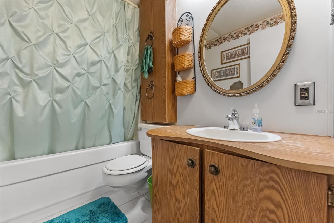
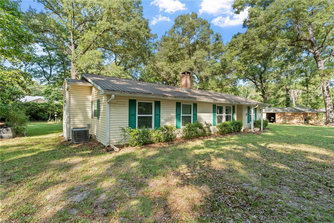
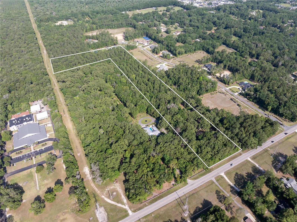
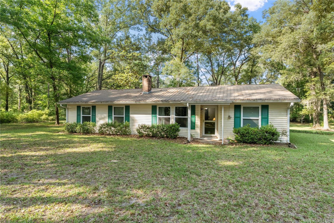
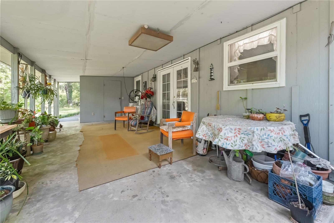
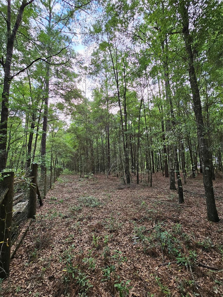
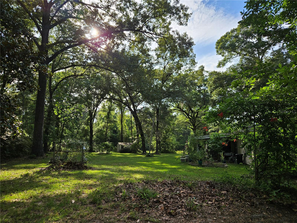
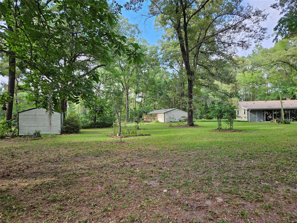
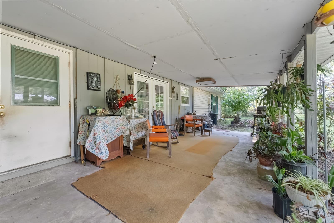
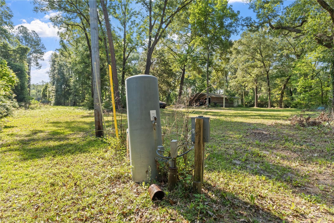
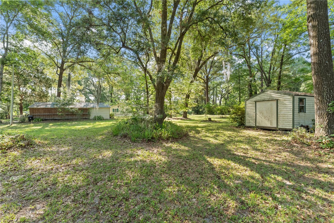
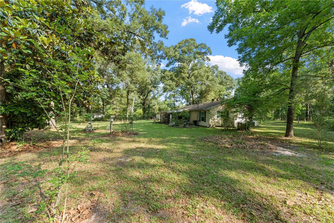
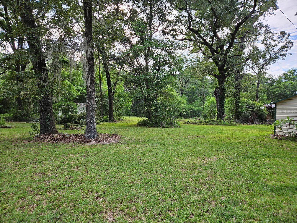
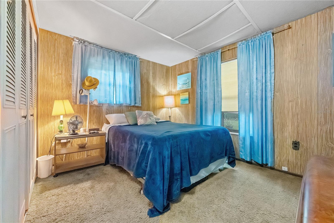
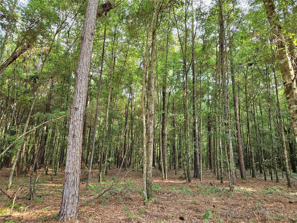
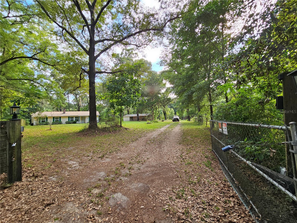
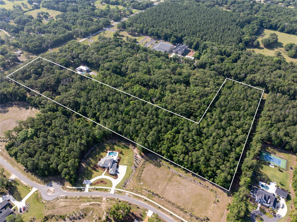
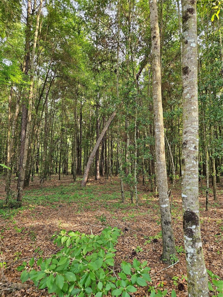
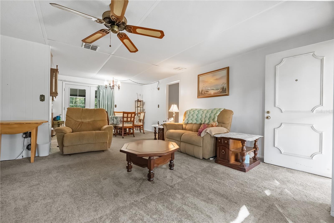
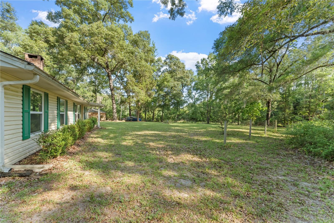
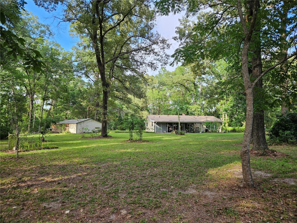
Active
1726 SW 122ND ST
$1,150,000
Features:
Property Details
Remarks
13.96 Acres partially cleared and landscaped and partially wooded acreage with frontage on Parker Road (SW 122nd Street) nestled between Jonesville/Tioga to the northwest and Haile Plantation to the southeast. Highest and best use at this time is three residential lots with an accessory dwelling unit on each lot. Agricultural activities are also allowed, as well as a religious facility. 5 +/- acres are cleared and developed, including a three bedroom, two bath home with a wood-burning fireplace and office space, a covered porch and laundry room, outdoor storage shed and stand-alone aluminum carport with attached storage shed. The home has a newer metal roof and aluminum double-pane windows and exterior doors. Clay Electric provides electricity; there is one well and two septic systems, one of which was replaced in 2022; the plumbing pipes are PVC; the electric wires are copper; the HVAC was replaced in 2001. Step into a 14-acre sanctuary ideal for developing your perfect family homestead. Surrounded by a fenced perimeter, this oasis invites you to explore endless possibilities in one of the fastest growing areas on the west side of Gainesville. This versatile property offers the potential for up to three residential lots with accessory dwelling units, agricultural pursuits, or just a tranquil hideaway - from residential dreams to your own personal sanctuary. So many possibilities!
Financial Considerations
Price:
$1,150,000
HOA Fee:
N/A
Tax Amount:
$679.69
Price per SqFt:
$890.09
Tax Legal Description:
COM SE COR OF N1/2 OF SE1/4 RUN N 595 FT TO POB RUN W 1005 FT N 260 FT E 1005 FT S 260 FT OR 444/293 LESS R/W COUNTY RD SW 23 OR 760/13
Exterior Features
Lot Size:
250906
Lot Features:
Cleared, Flag Lot, In County, Landscaped, Level
Waterfront:
No
Parking Spaces:
N/A
Parking:
Covered, Driveway, Ground Level, Guest
Roof:
Metal
Pool:
No
Pool Features:
N/A
Interior Features
Bedrooms:
3
Bathrooms:
2
Heating:
Central, Electric, Heat Pump
Cooling:
Central Air
Appliances:
Dishwasher, Electric Water Heater, Exhaust Fan, Ice Maker, Range, Refrigerator
Furnished:
Yes
Floor:
Carpet, Tile
Levels:
One
Additional Features
Property Sub Type:
Single Family Residence
Style:
N/A
Year Built:
1976
Construction Type:
Metal Frame, Vinyl Siding, Wood Siding
Garage Spaces:
No
Covered Spaces:
N/A
Direction Faces:
Northeast
Pets Allowed:
No
Special Condition:
None
Additional Features:
French Doors, Lighting, Private Mailbox, Storage
Additional Features 2:
N/A
Map
- Address1726 SW 122ND ST
Featured Properties