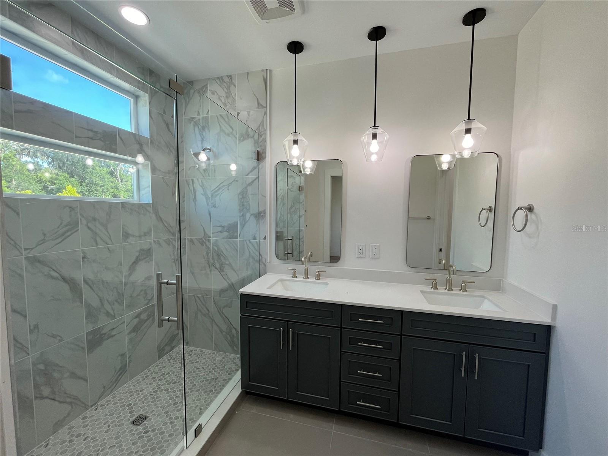
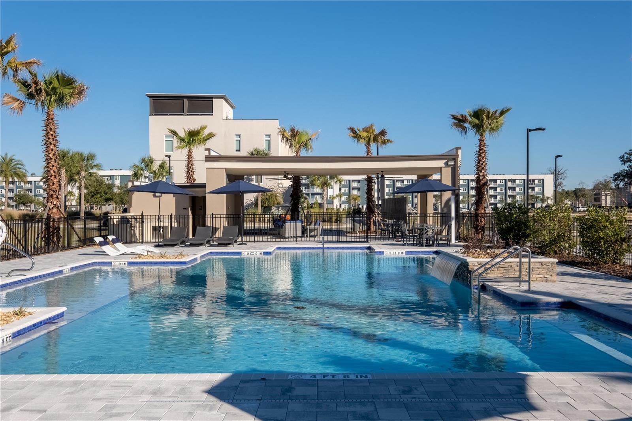
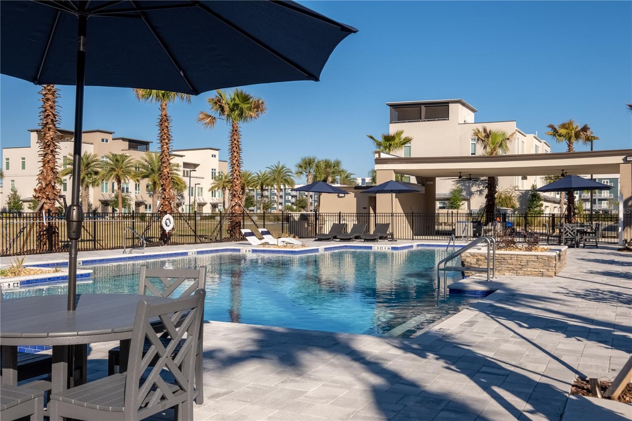
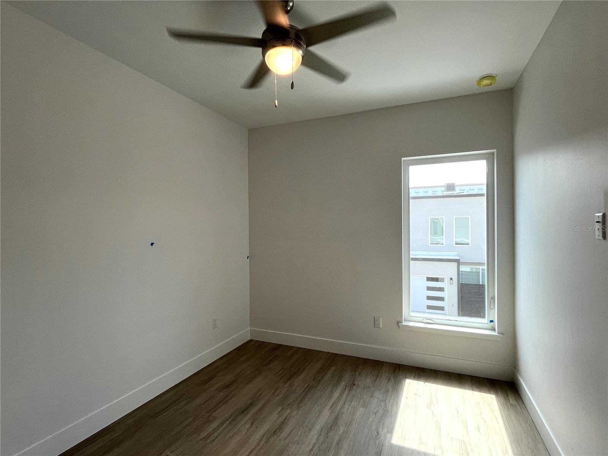
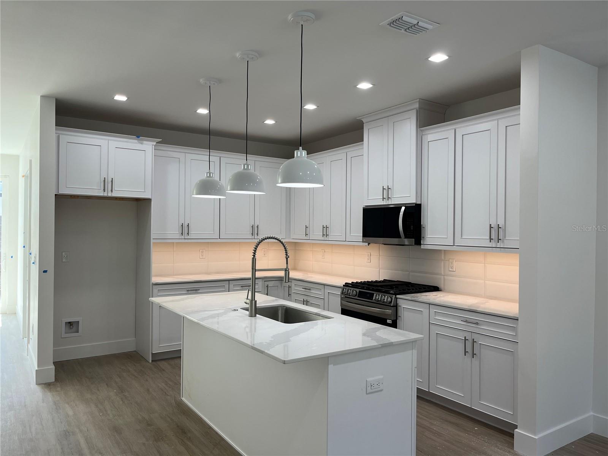
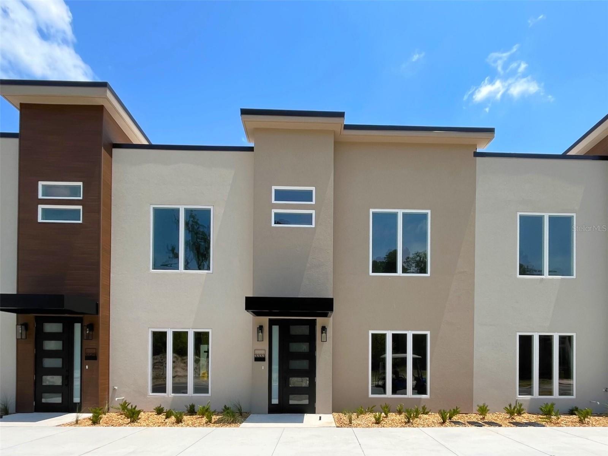
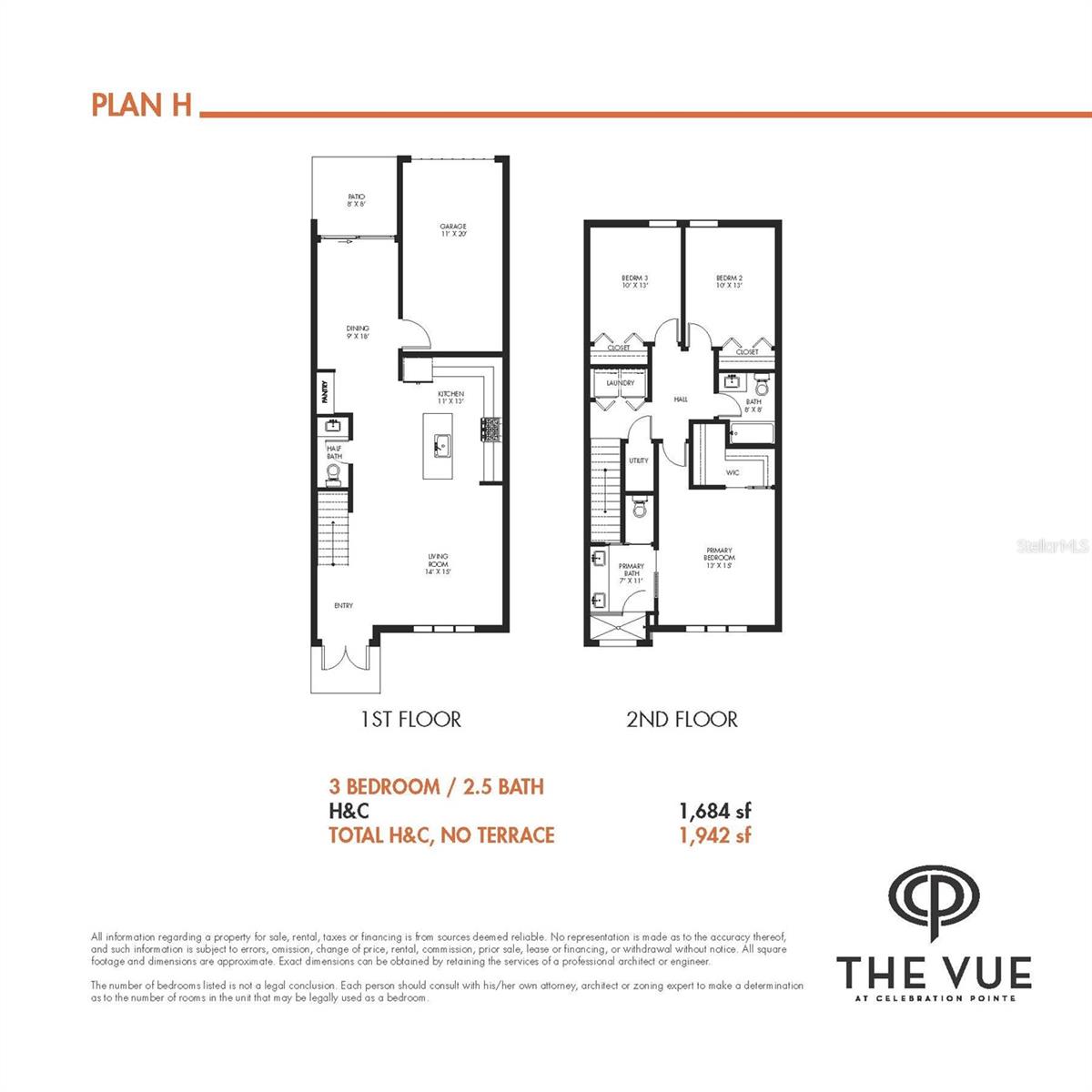
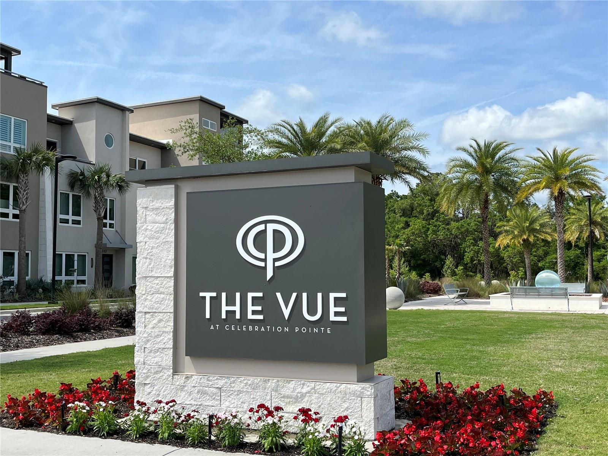
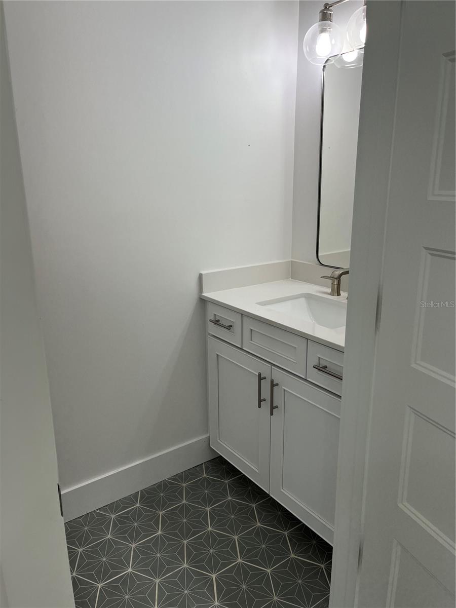
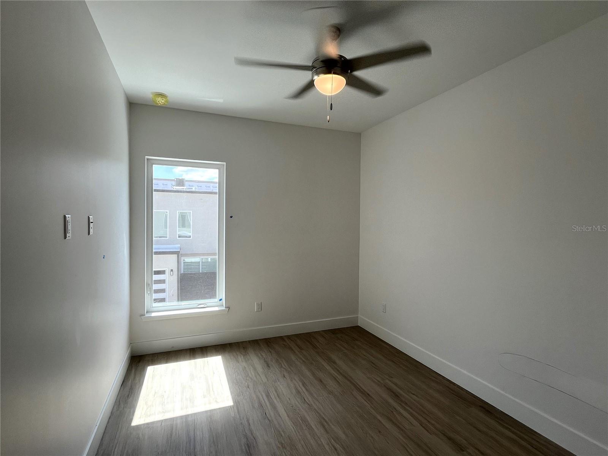
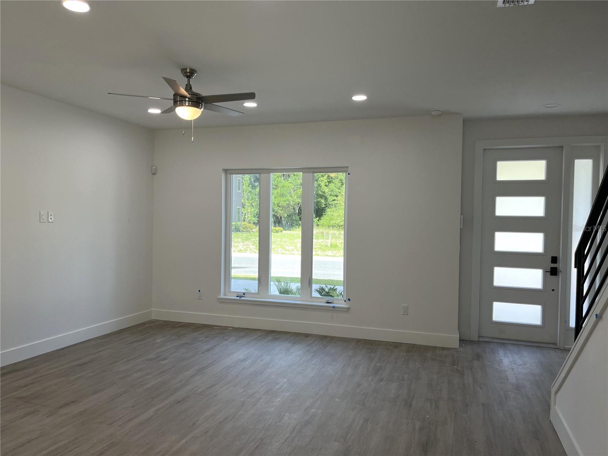
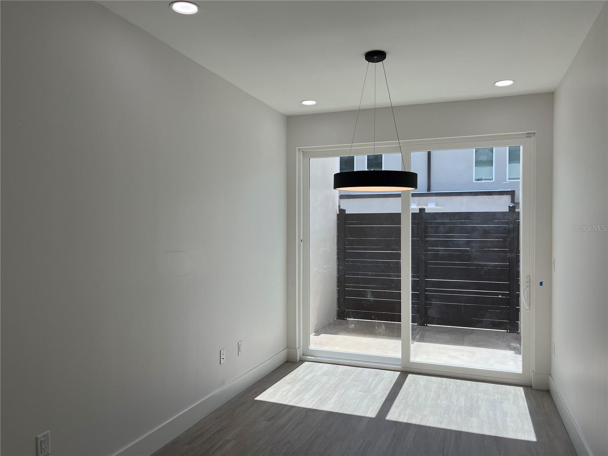
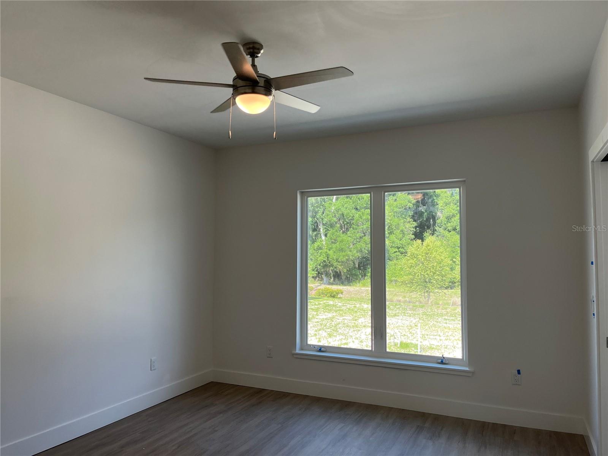
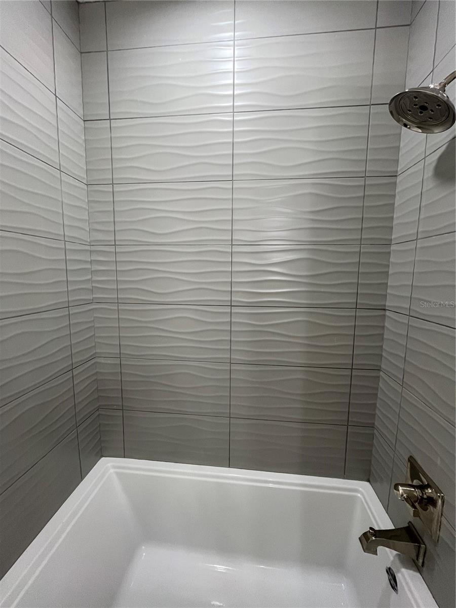
Active
3333 SW 50TH DR
$476,900
Features:
Property Details
Remarks
Under Construction. Brand New with Builder's Warranty; Ready for move-in! Modern, bright, and open 2-Story, 3 bedroom, 2.5 Bath, 1-car garage. Features include quartz counter tops throughout, European-style cabinetry, luxury plank flooring, solid-core doors, stainless steel appliances & outdoor garden patios - perfect for entertaining! Advanced building techniques include a full 12-inch insulated wall between homes with noise-reducing and fire-resistant insulation giving each home the ultimate sense of privacy. Energy efficient windows, premium sound-dampening sub-floors, tankless water heater and 17 SEER, high efficiency HVAC systems reduce your utility bills and and give you peace of mind. First floor security system wired for entry contact points and motion. The VUE's amenities include cabana, pool, jacuzzi, park-like open spaces and 24 hour security patrol. This enclave of Celebration Pointe is within close proximity to all that Celebration Pointe has to offer; including shopping, dining and entertainment. Come be a part of the Celebration!
Financial Considerations
Price:
$476,900
HOA Fee:
211.19
Tax Amount:
$1361.3
Price per SqFt:
$283.19
Tax Legal Description:
THE VUE AT CELEBRATION POINTE PB 34 PG 83 LOT 20
Exterior Features
Lot Size:
1307
Lot Features:
N/A
Waterfront:
No
Parking Spaces:
N/A
Parking:
Alley Access, Garage Faces Rear
Roof:
Membrane
Pool:
No
Pool Features:
N/A
Interior Features
Bedrooms:
3
Bathrooms:
3
Heating:
Central, Electric
Cooling:
Central Air
Appliances:
Dishwasher, Disposal, Microwave, Range, Tankless Water Heater
Furnished:
No
Floor:
Luxury Vinyl, Tile
Levels:
Two
Additional Features
Property Sub Type:
Townhouse
Style:
N/A
Year Built:
2024
Construction Type:
Other, Frame
Garage Spaces:
Yes
Covered Spaces:
N/A
Direction Faces:
West
Pets Allowed:
No
Special Condition:
None
Additional Features:
Lighting, Rain Gutters, Sidewalk, Sliding Doors
Additional Features 2:
Please review all HOA materials. Minimum lease period is 90 days. HOA must have a copy of any signed lease.
Map
- Address3333 SW 50TH DR
Featured Properties