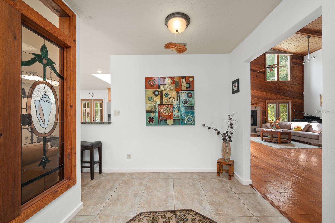
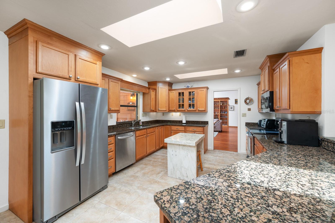
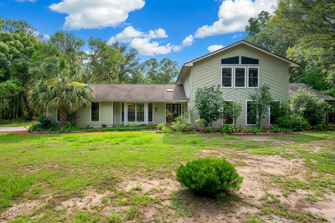
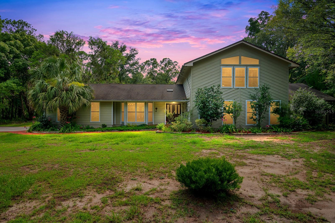
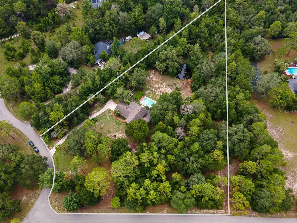
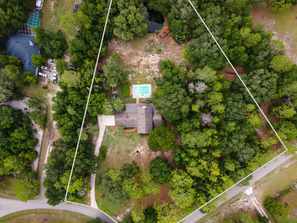
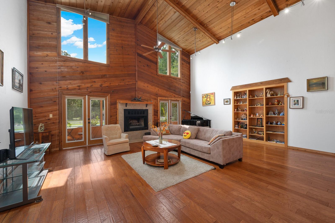
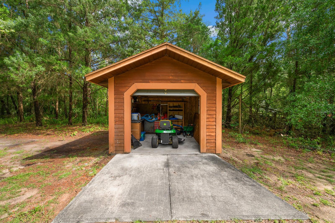
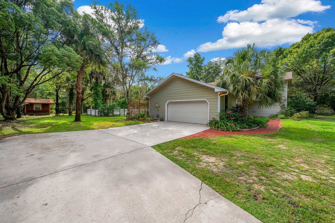
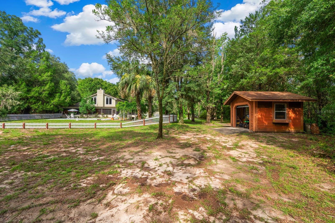
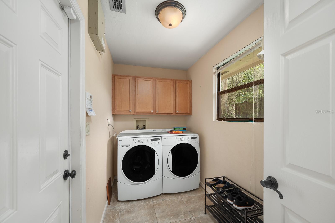
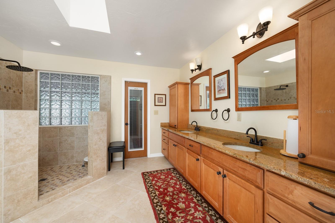
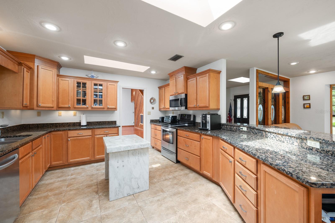
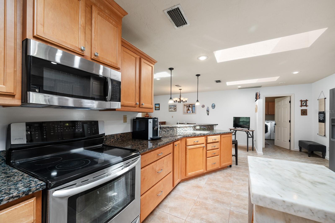
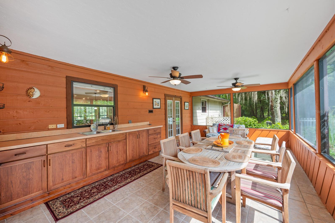
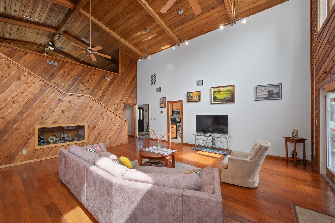

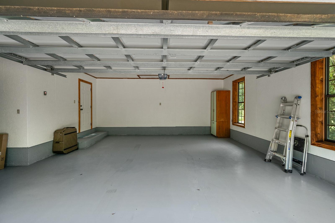
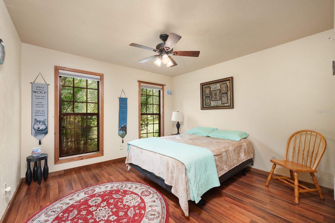
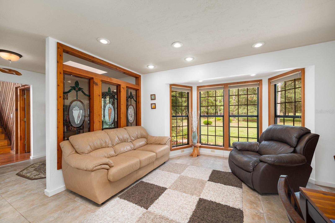
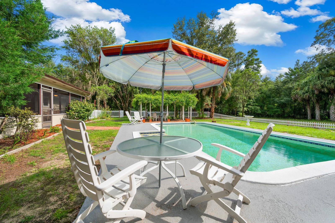
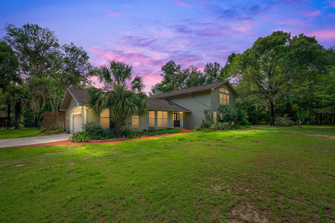
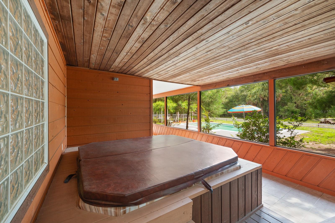
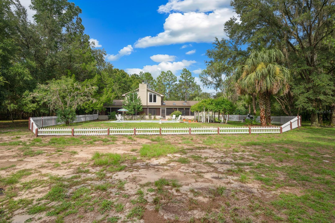
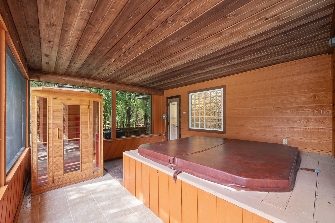
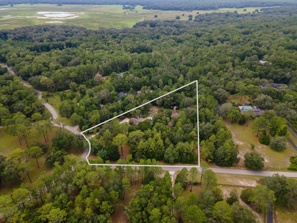
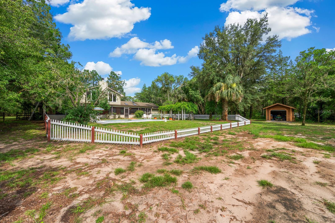
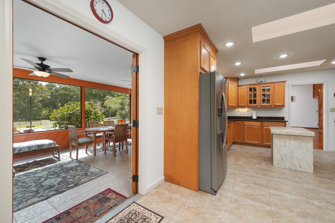
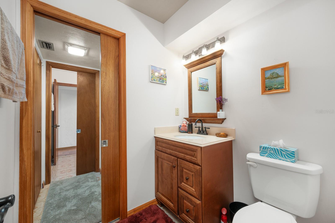
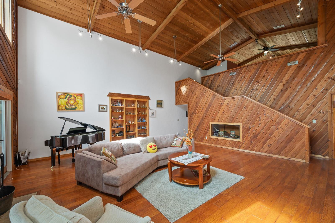
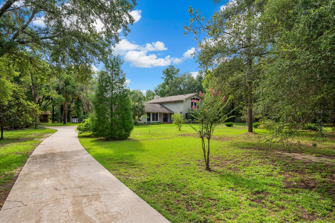
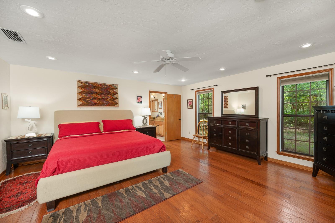
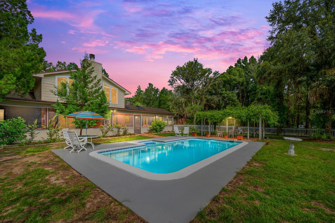
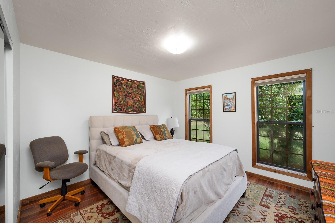
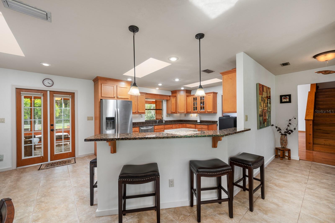
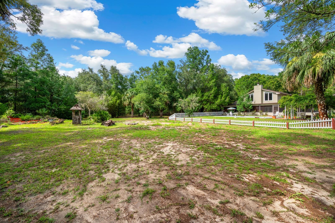
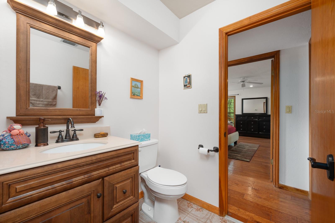
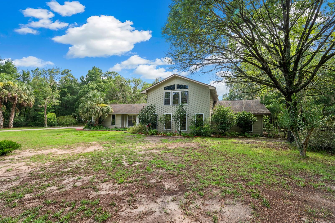
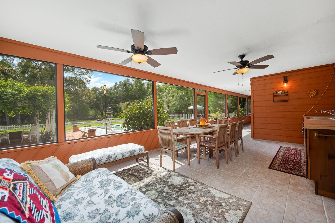
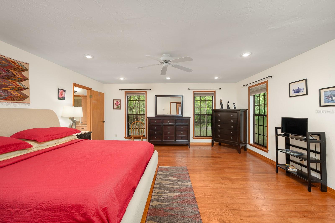
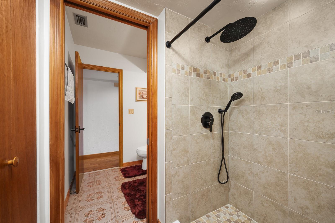
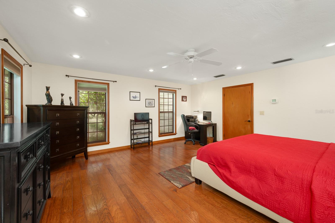
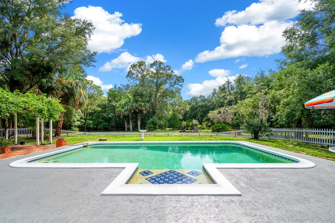
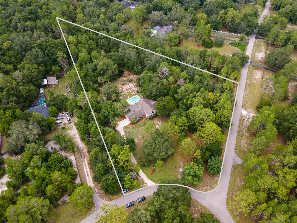
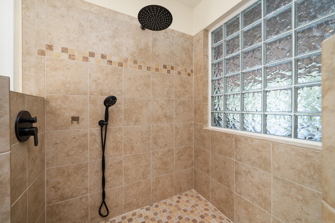
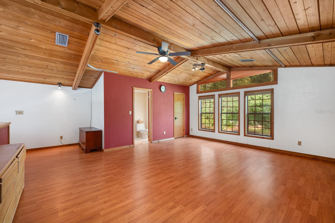
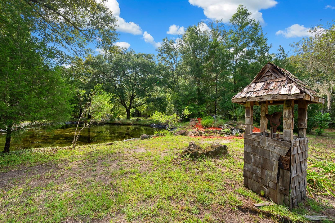

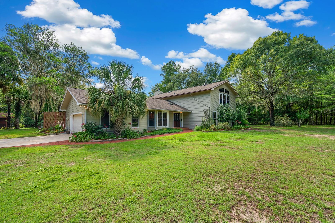
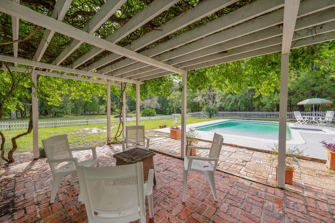
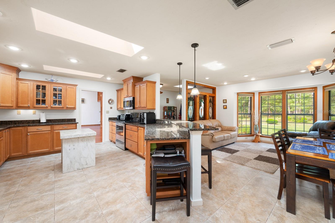
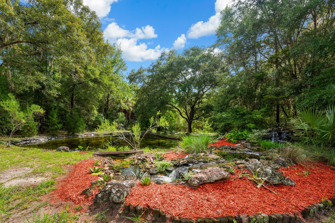
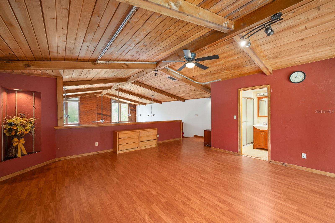
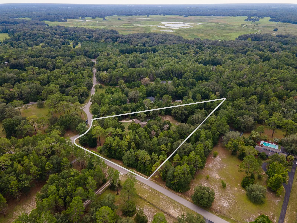
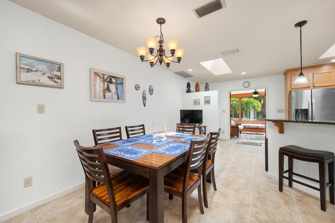
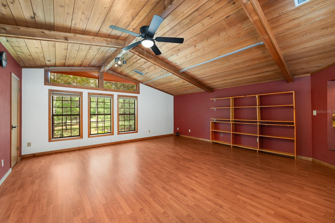
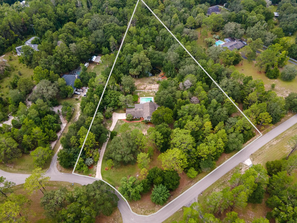
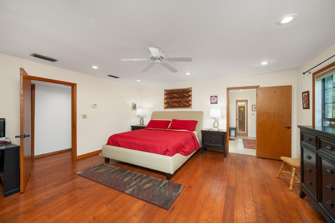
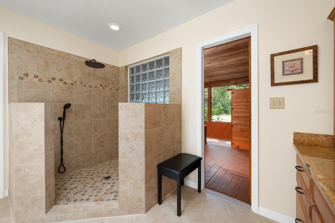
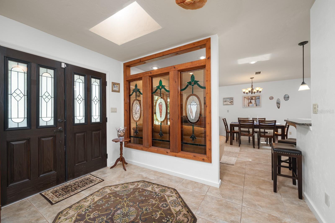
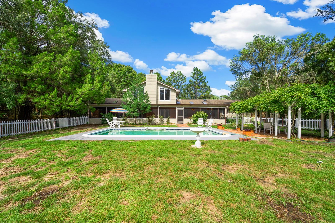
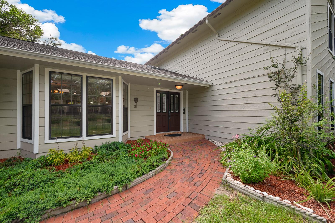
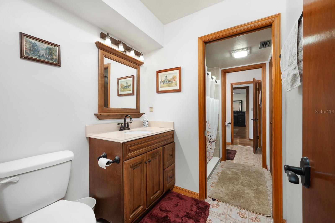
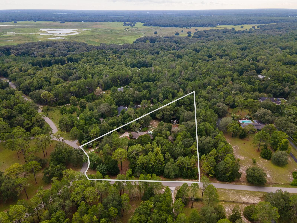
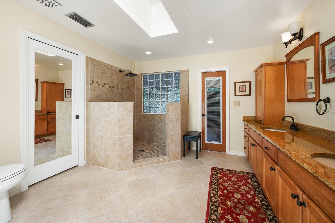
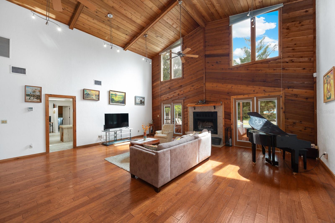
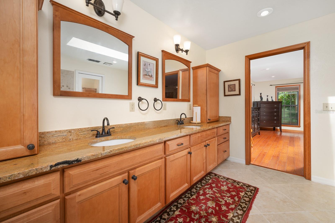
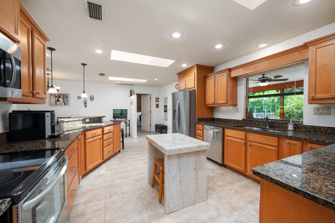
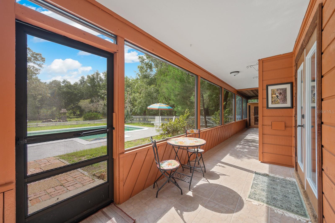
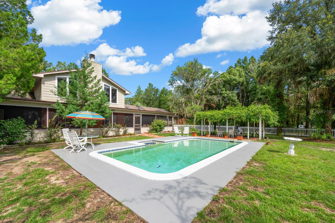
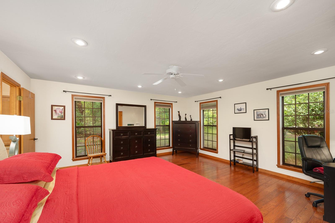
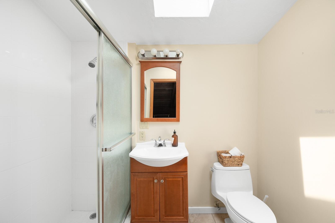
Active
7201 SW 97TH LN
$725,000
Features:
Property Details
Remarks
Seller will replace the roof prior to sale! Located just outside the Gainesville city limits, this beautifully crafted solid cedar wood home—built in 1984—offers a rare blend of privacy, natural beauty, and convenience on 4.42 acres in a community of custom-built homes with oversized lots and access to scenic neighborhood trails, perfect for peaceful walks and horseback riding—this community loves horses, so bring them! The home provides 2,840 square feet of living space with 3 bedrooms, 3 full bathrooms (including a Jack-and-Jill), and a spacious upstairs loft with its own bath and walk-in closet. The main living area boasts dramatic vaulted ceilings, while the kitchen and primary bath are equipped with sleek granite countertops. Hardwood floors in the living room and primary bedroom add warmth and charm, and French doors create an inviting entrance into the home. Outdoor living is just as impressive, featuring a large screened-in porch with a hot tub, a private pool surrounded by mature landscaping, and a peaceful artificial pond with a custom rock waterfall that often attracts local deer. A detached shed provides convenient storage, and all of this is just 15 minutes from UF, Shands, the VA, and close to shopping and dining. This well-maintained home offers a rare opportunity to enjoy timeless craftsmanship, open space, and modern comfort, all within easy reach of Gainesville’s amenities.
Financial Considerations
Price:
$725,000
HOA Fee:
500
Tax Amount:
$6502
Price per SqFt:
$255.28
Tax Legal Description:
See Warranty Deed attached
Exterior Features
Lot Size:
192535
Lot Features:
Oversized Lot
Waterfront:
No
Parking Spaces:
N/A
Parking:
N/A
Roof:
Shingle
Pool:
Yes
Pool Features:
In Ground
Interior Features
Bedrooms:
3
Bathrooms:
3
Heating:
Central
Cooling:
Central Air
Appliances:
Cooktop, Dishwasher, Disposal, Dryer, Exhaust Fan, Microwave, Range, Refrigerator, Washer
Furnished:
No
Floor:
Carpet, Tile, Vinyl, Wood
Levels:
Two
Additional Features
Property Sub Type:
Single Family Residence
Style:
N/A
Year Built:
1984
Construction Type:
Cedar, Frame
Garage Spaces:
Yes
Covered Spaces:
N/A
Direction Faces:
Northeast
Pets Allowed:
No
Special Condition:
None
Additional Features:
French Doors, Private Mailbox, Storage
Additional Features 2:
Realtor and Buyer responsibility to verify with HOA/County.
Map
- Address7201 SW 97TH LN
Featured Properties