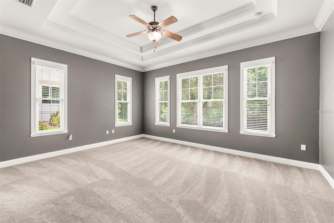
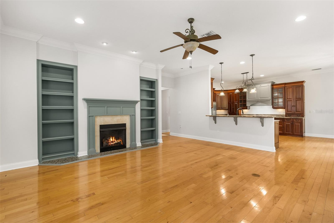
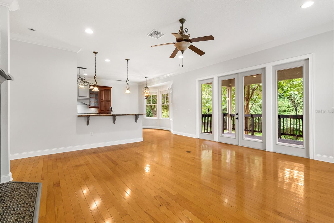
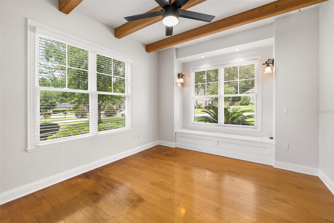
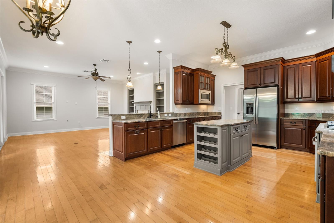
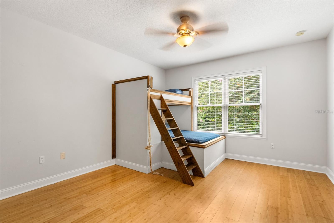
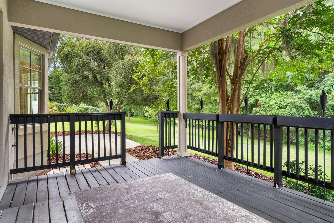
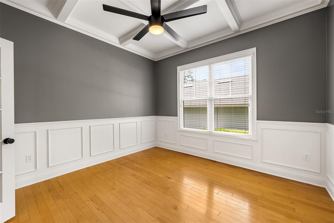
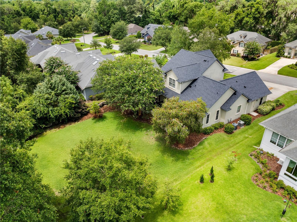
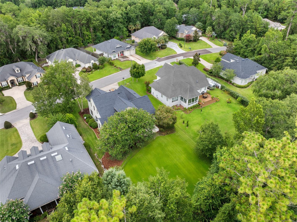
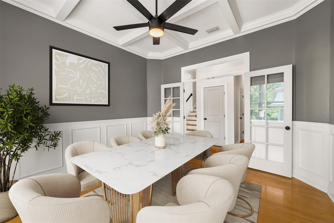
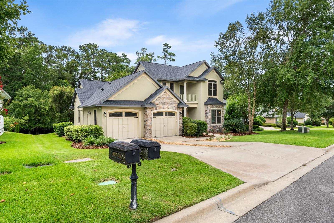
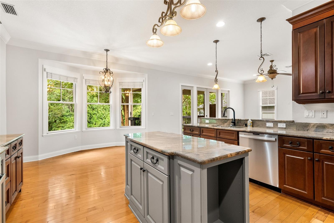
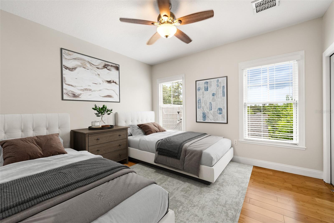
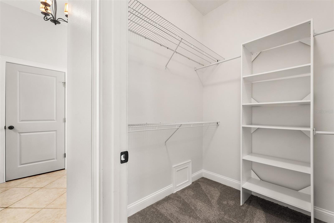
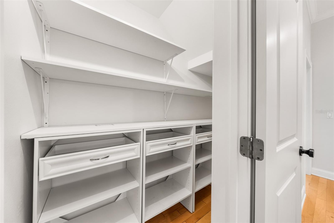
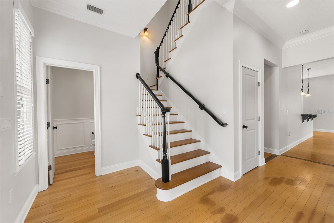
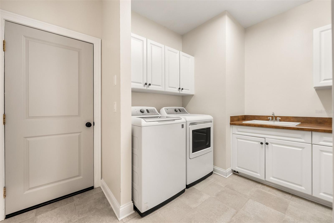
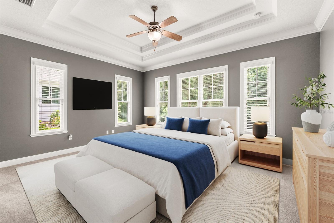
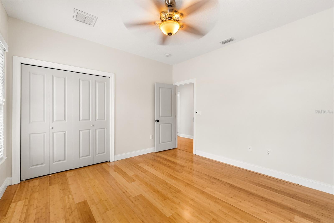
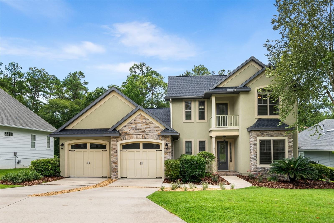
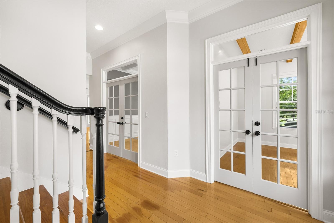
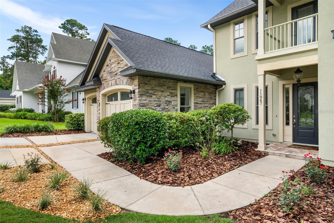
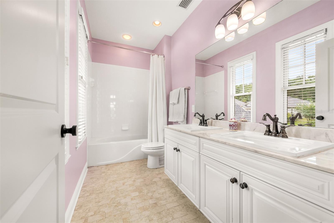
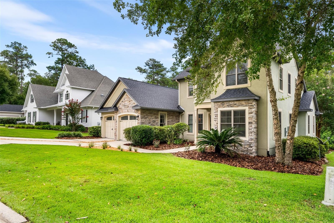
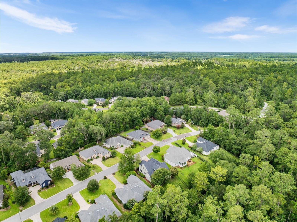
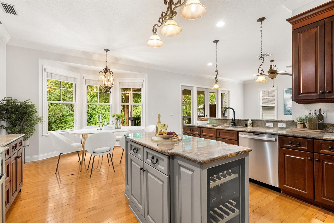
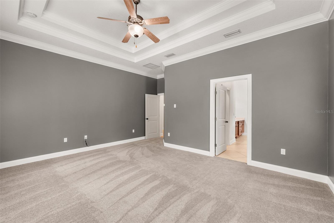
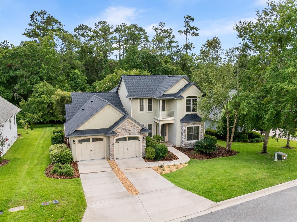
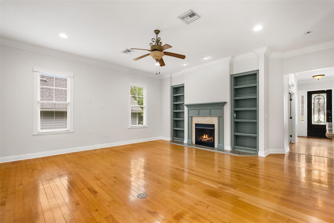
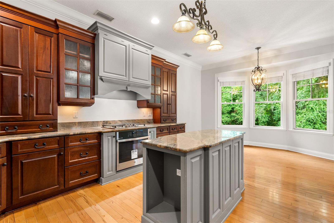
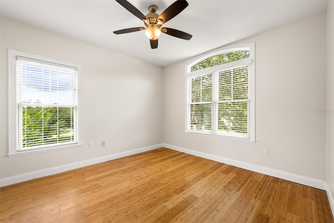
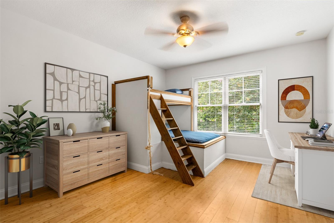
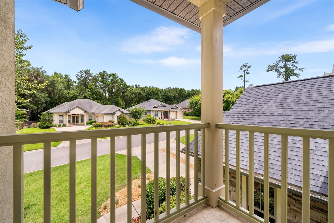
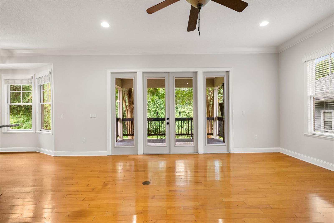
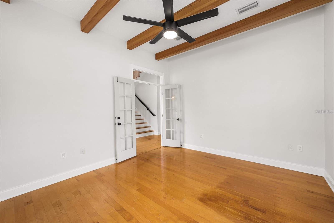
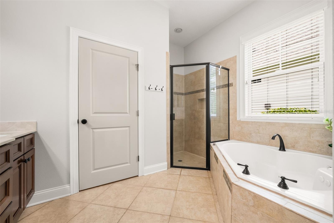
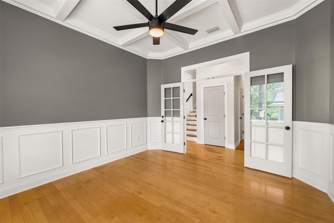
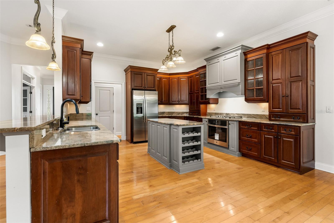
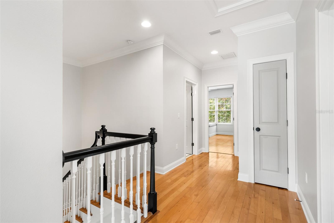
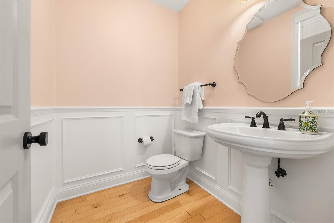
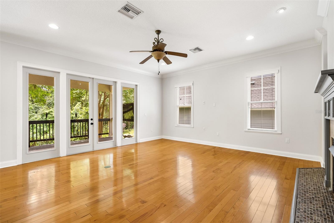
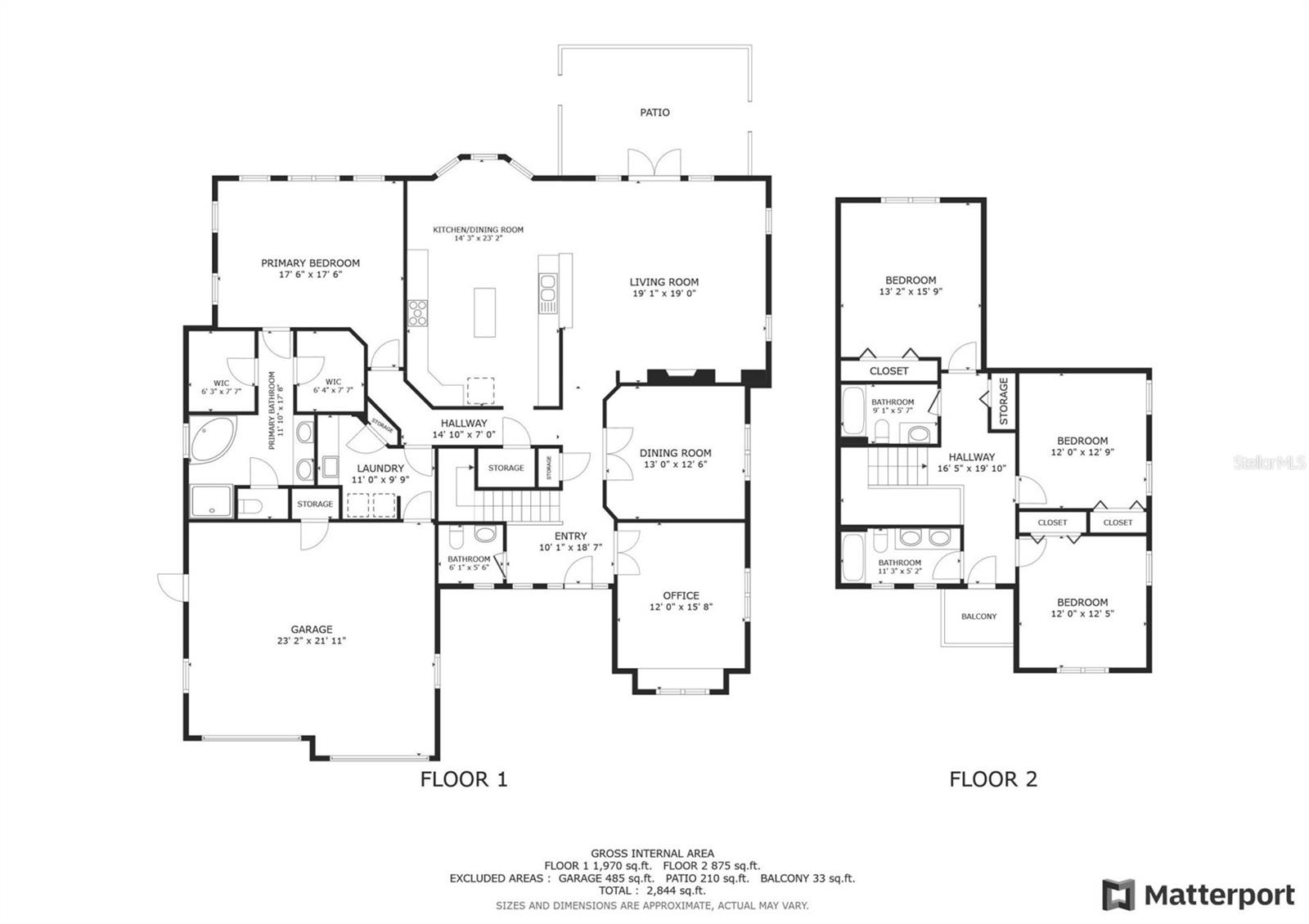
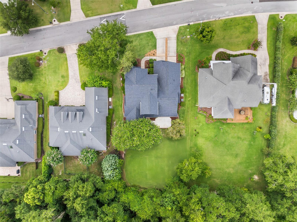
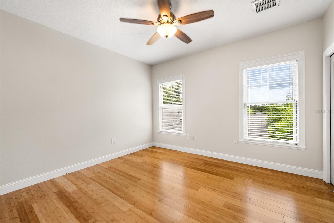
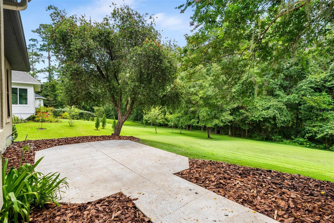
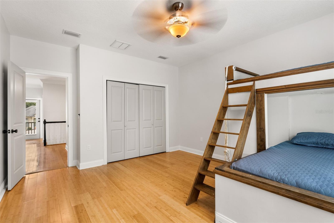
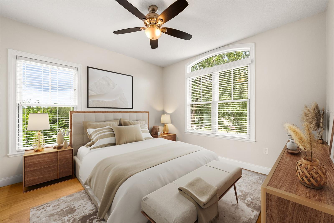
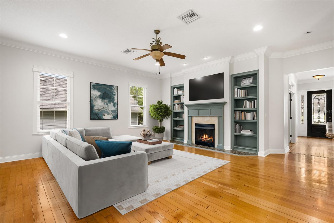
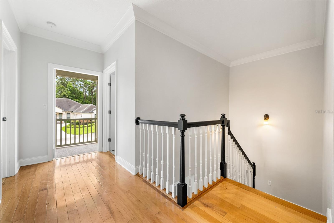
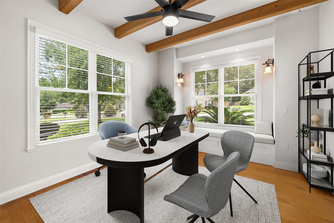
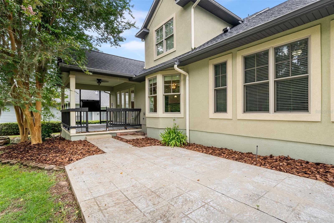
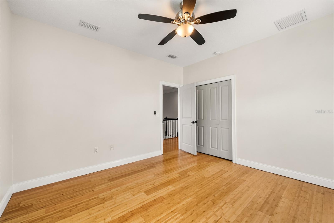
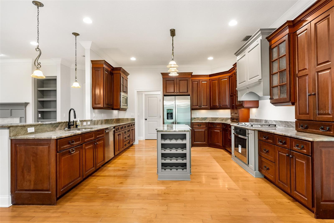
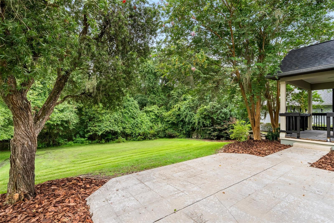
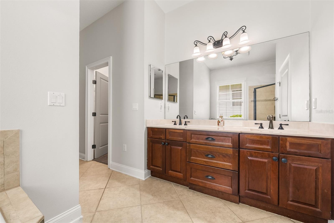
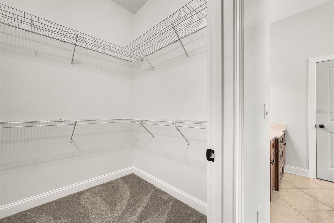
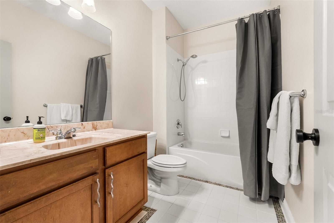
Active
11067 NW 18TH RD
$604,990
Features:
Property Details
Remarks
Welcome to this beautiful 4-bedroom, 3.5-bath home built in 2008 located on a premium 0.4 acre lot backing up to peaceful woods—no rear neighbors! The home offers a flexible layout with 4 bedrooms, 3.5 bathrooms and a spacious layout with 3,057 sq.ft. This home has two versatile rooms downstairs, each with matching French doors allowing privacy if needed. Perfect for working from home, a music studio, formal dining room or playroom. The master suite is also downstairs with 3 bedrooms and 2 baths upstairs. Key Features & Updates: *2025: -NEW ROOF May 2025, -All new GE Kitchen Appliances -New ceramic tile in laundry room -New interior paint -New carpet in master and master closets *2023: Premium hybrid heat pump water heater *2019: New upstairs AC unit *Kitchen: Beautiful wood cabinetry with granite countertops *Flooring: Wood floors throughout downstairs and upstairs—carpet only in the master *Master Suite: His and hers closets lead into a spacious en-suite bathroom with separate shower and jetted tub *Lot: Professionally landscaped and backs up to wooded area for added privacy *Zoned for Hidden Oak Elementary and Fort Clarke Middle School and Buchholz High School. One of the most desirable school zones in Gainesville!
Financial Considerations
Price:
$604,990
HOA Fee:
450
Tax Amount:
$10365
Price per SqFt:
$197.9
Tax Legal Description:
Ridgemont PB 27 PG 14 LOT 7 OR 5091/1799
Exterior Features
Lot Size:
17543
Lot Features:
Landscaped, Private
Waterfront:
No
Parking Spaces:
N/A
Parking:
Driveway, Garage Door Opener, Ground Level
Roof:
Shingle
Pool:
No
Pool Features:
N/A
Interior Features
Bedrooms:
4
Bathrooms:
4
Heating:
Central, Natural Gas, Zoned
Cooling:
Central Air, Zoned
Appliances:
Built-In Oven, Cooktop, Dishwasher, Disposal, Dryer, Gas Water Heater, Microwave, Range Hood, Refrigerator, Washer
Furnished:
No
Floor:
Bamboo, Carpet, Tile, Wood
Levels:
Two
Additional Features
Property Sub Type:
Single Family Residence
Style:
N/A
Year Built:
2008
Construction Type:
Stone, Stucco
Garage Spaces:
Yes
Covered Spaces:
N/A
Direction Faces:
Northwest
Pets Allowed:
Yes
Special Condition:
None
Additional Features:
Balcony, French Doors, Rain Gutters
Additional Features 2:
N/A
Map
- Address11067 NW 18TH RD
Featured Properties