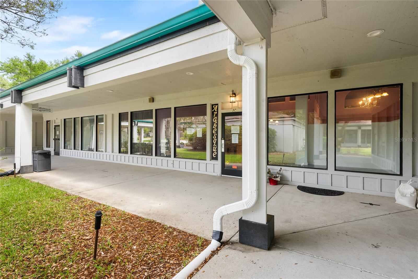
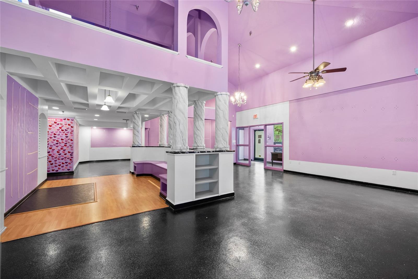
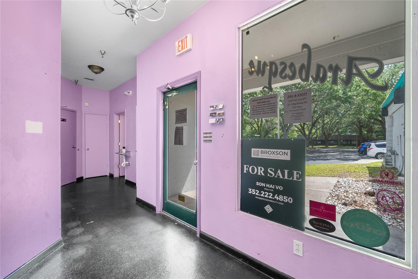
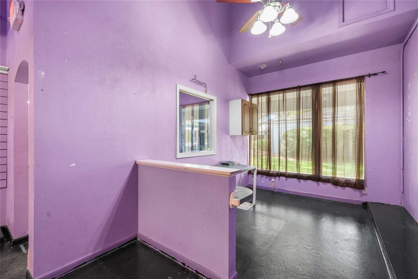
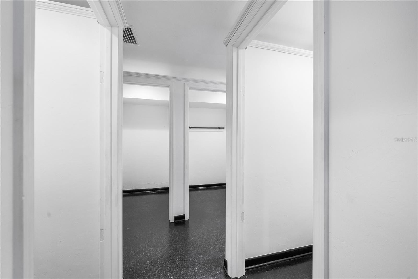
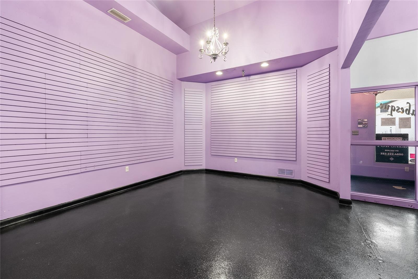
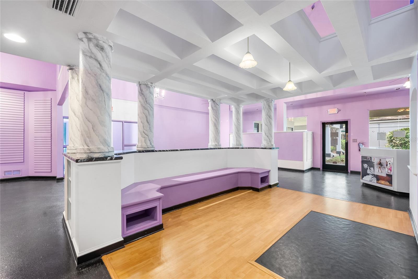
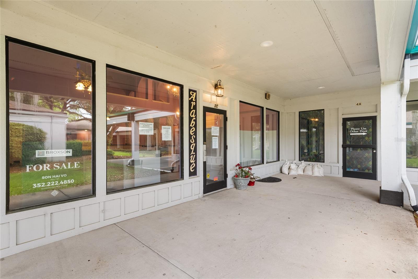
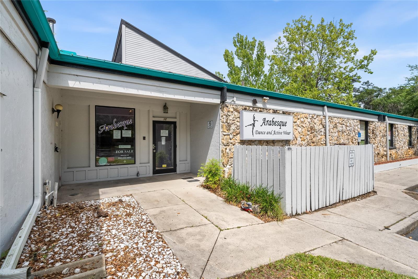
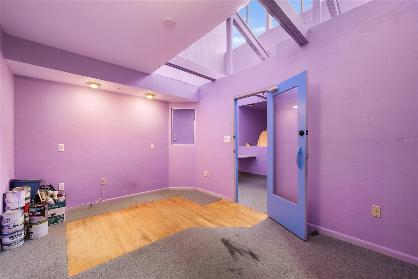
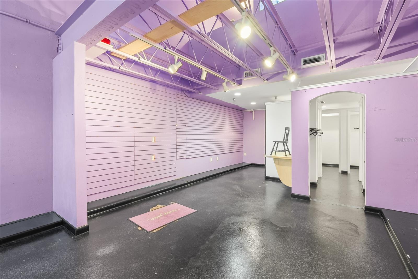
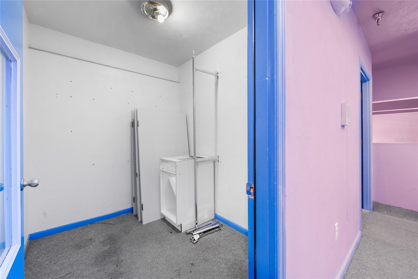
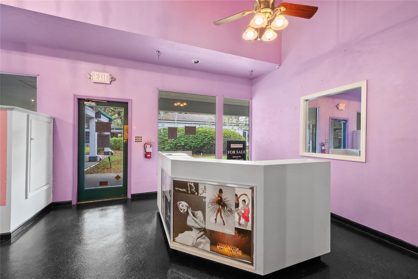
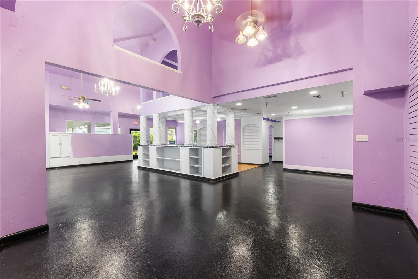
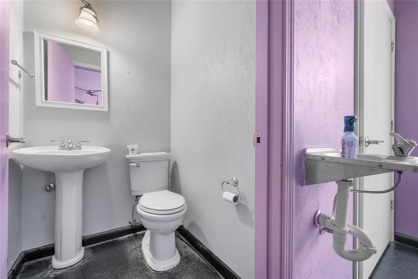
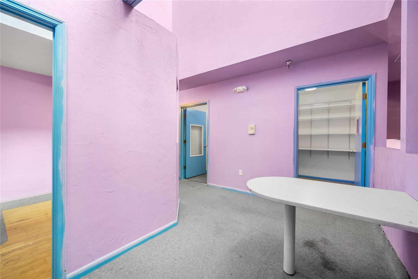
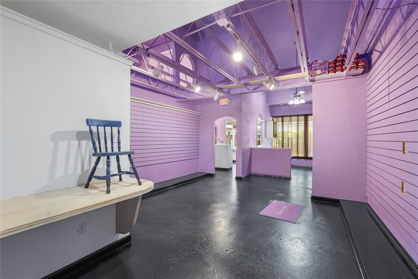
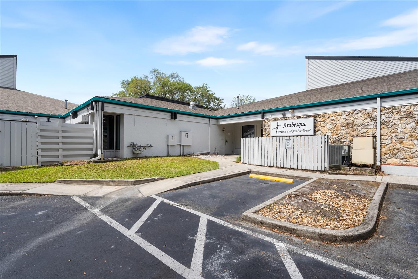
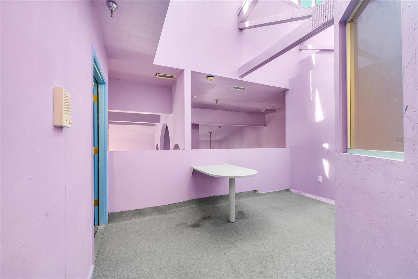
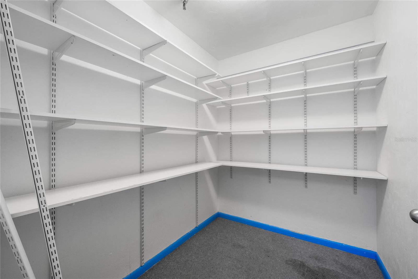
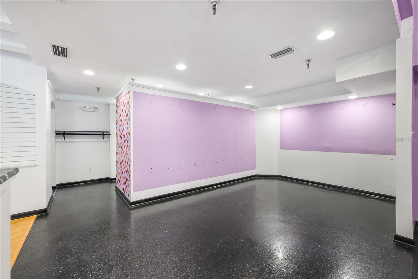
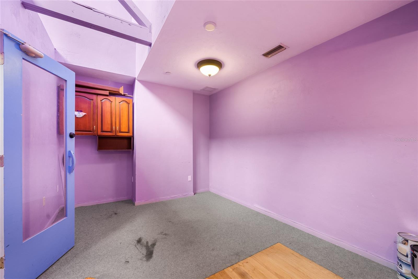
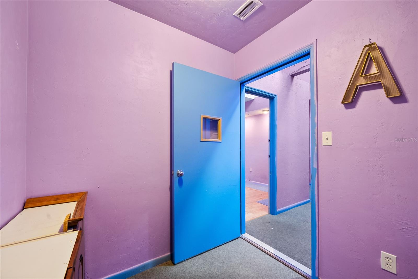
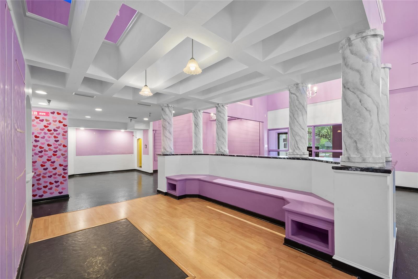
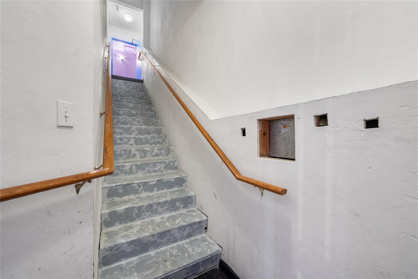
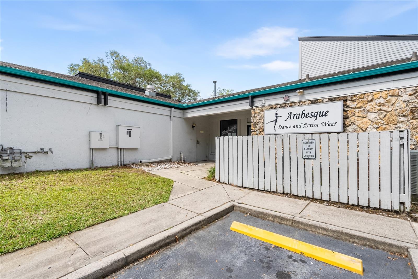
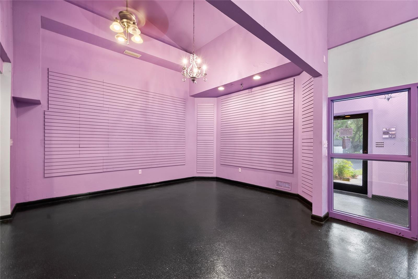
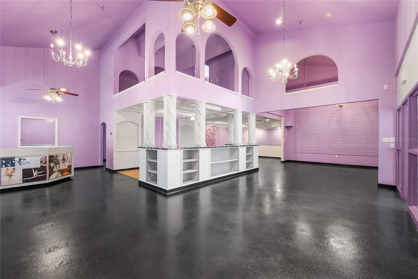
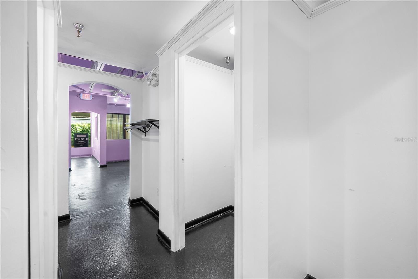
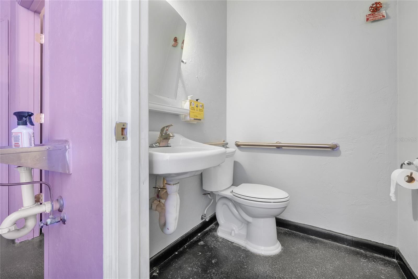
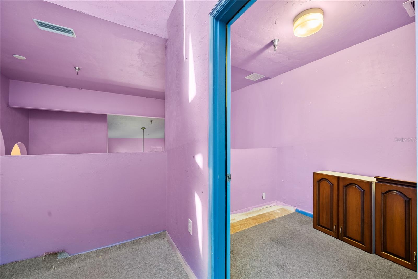
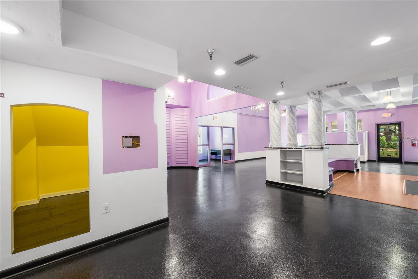
Active
2441 NW 43RD ST #3C
$475,000
Features:
Property Details
Remarks
Prime opportunity in Gainesville’s highly sought-after Thornebrook Village, a premier cultural and wellness hub renowned for its art, boutique retail, and community-driven atmosphere. This expansive 2,578 sq ft commercial space, including a versatile 405 sq ft mezzanine, provides a blank canvas for your vision perfect for retail, wellness, professional offices, or creative studios. Located in the heart of Gainesville’s affluent NW corridor, the property offers exceptional visibility and steady foot traffic from over 35 established businesses, complemented by more than 100 dedicated parking spaces for maximum customer convenience. Tenants in the plaza consistently thrive, with many expanding or relocating within the center due to strong community loyalty and consistent demand. The location draws a diverse clientele ranging from professionals and health-conscious families and young adults, creating the ideal demographic mix for sustained growth. Established in 1984, Thornebrook Village blends timeless charm with modern demand, offering easy access to major routes, delivery-friendly docks, and a reputation as Gainesville’s trusted destination for quality, wellness, and creativity. This versatile space won’t last long! Secure your place in one of Gainesville’s most established and vibrant centers today.
Financial Considerations
Price:
$475,000
HOA Fee:
N/A
Tax Amount:
$8664
Price per SqFt:
$184.25
Tax Legal Description:
THORNEBROOK VILLAGE PHASE 2 OR 1570/1558 UNIT 3C & UNDIVIDED INTREST IN COMMON ELEMENTS OR 2987/0332
Exterior Features
Lot Size:
3049
Lot Features:
N/A
Waterfront:
No
Parking Spaces:
N/A
Parking:
N/A
Roof:
N/A
Pool:
No
Pool Features:
N/A
Interior Features
Bedrooms:
Bathrooms:
0
Heating:
N/A
Cooling:
Central Air
Appliances:
N/A
Furnished:
No
Floor:
N/A
Levels:
N/A
Additional Features
Property Sub Type:
Retail
Style:
N/A
Year Built:
1984
Construction Type:
Concrete
Garage Spaces:
No
Covered Spaces:
N/A
Direction Faces:
N/A
Pets Allowed:
No
Special Condition:
None
Additional Features:
N/A
Additional Features 2:
N/A
Map
- Address2441 NW 43RD ST #3C
Featured Properties