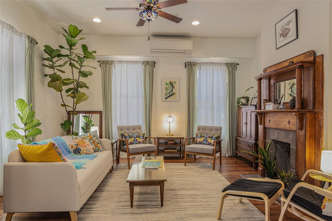
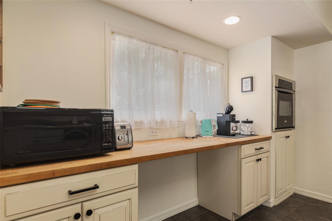
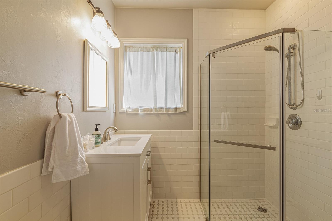
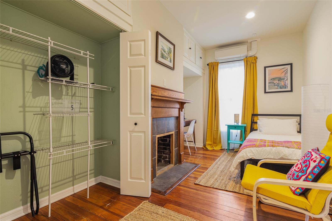
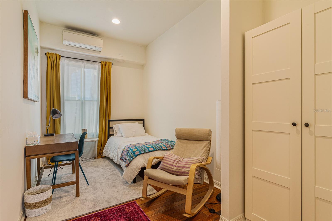
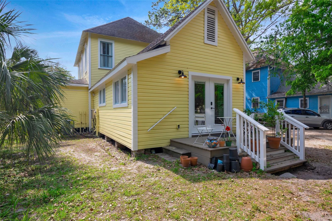
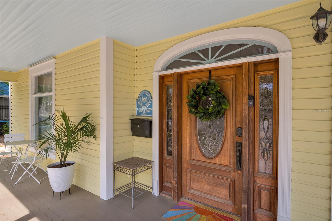
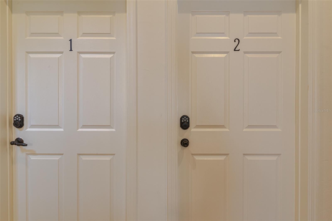
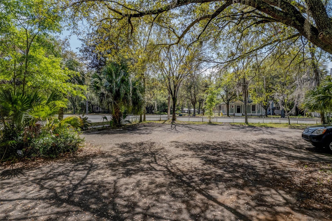
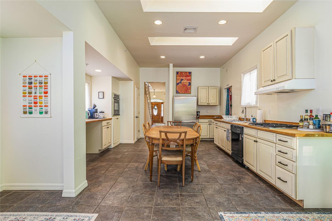
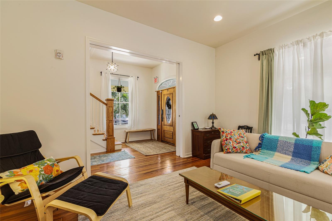
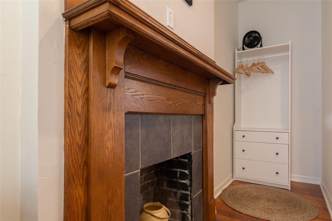
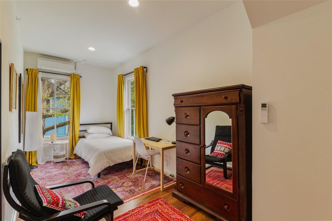
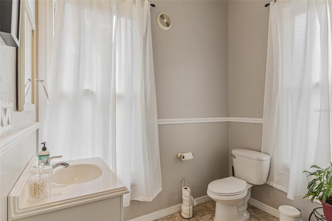
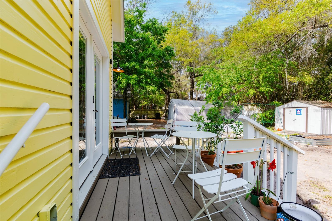
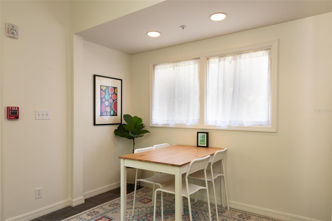
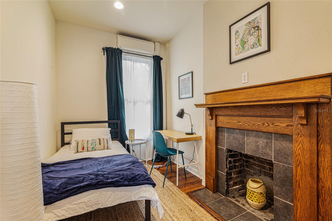
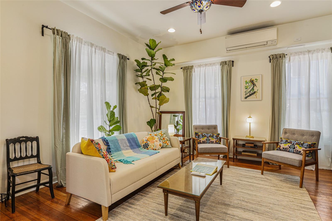
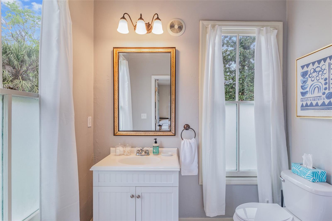
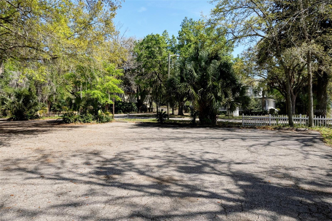
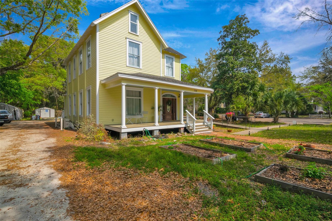
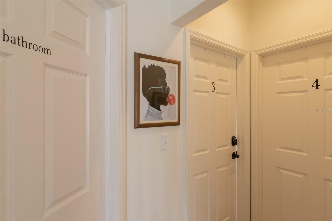
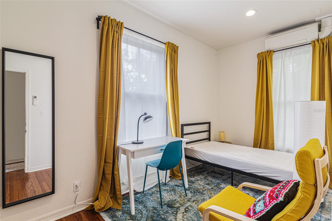
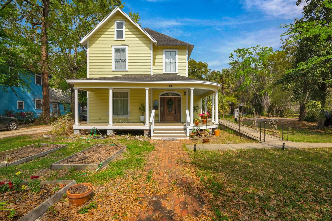
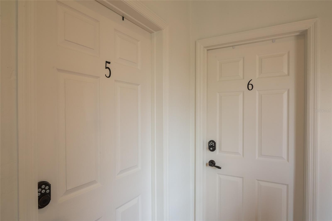
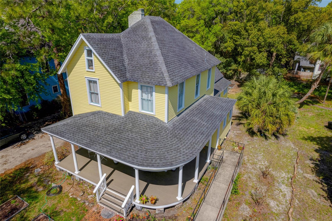
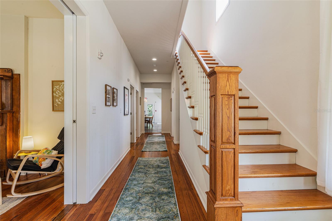
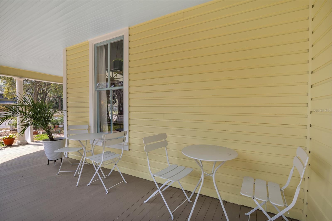
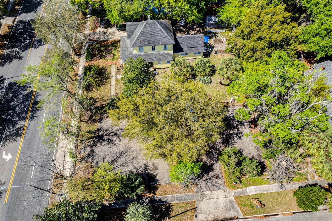
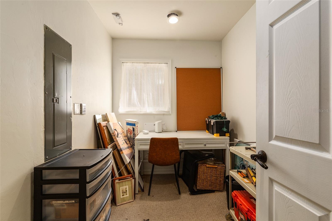
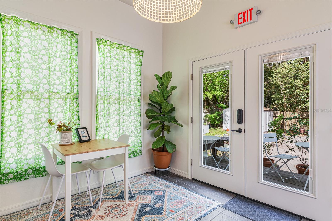
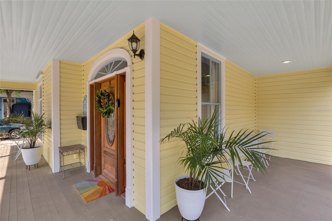
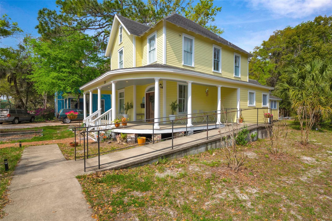
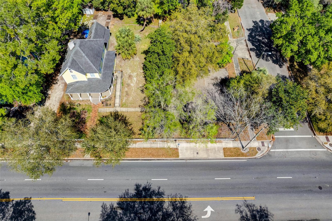
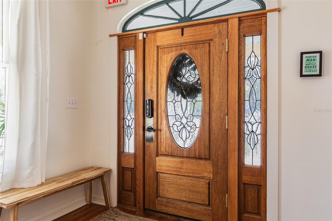
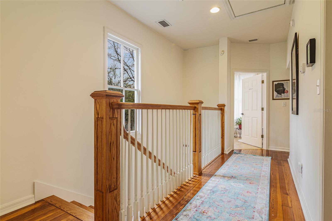
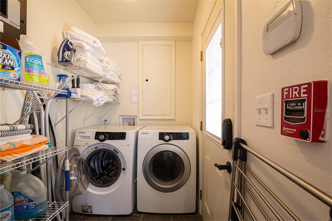
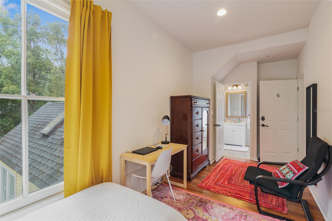
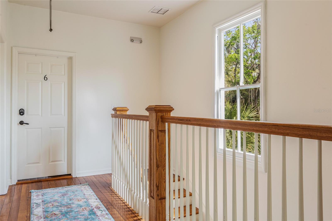
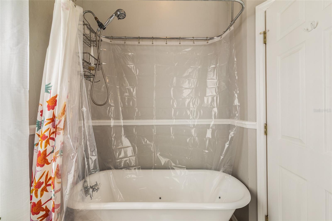
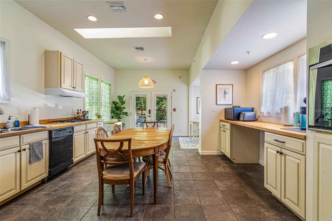
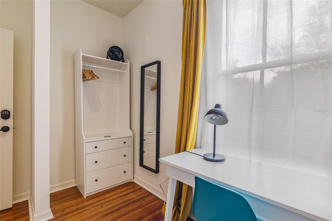
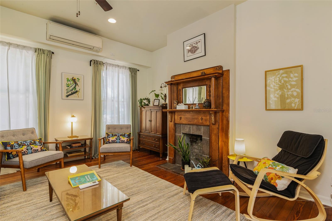
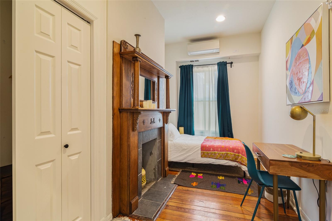
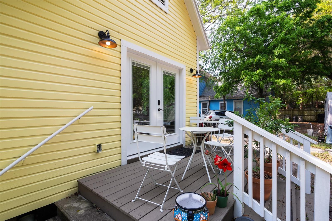
Active
728 E UNIVERSITY AVE
$569,000
Features:
Property Details
Remarks
This gorgeous Victorian home sits on the edge of Gainesville’s beloved Duckpond neighborhood, just minutes from Downtown, Depot Park, and the Hawthorne Trail. With timeless charm and versatile space, this property is perfect as a private residence or could easily be converted into a unique commercial office. The home features six bedrooms with soaring ceilings and abundant natural light, along with two and a half bathrooms. The expansive chef’s kitchen is a standout, offering extensive cabinetry, a coffee bar, and a separate pantry—ideal for entertaining or collaborative office use. A dedicated laundry room provides additional storage along with a washer and dryer. The inviting living room features original pocket doors and a decorative fireplace, while bedrooms #1, 4, and 5 also showcase charming, non-functioning fireplaces that add character throughout. A bonus room offers the perfect space for an office, studio, or extra storage. Outdoors, the oversized yard invites relaxation, with room for grilling, gathering, or even garden installations. A wraparound front porch and two back decks create even more space for enjoying the outdoors, and a large metal shed provides secure storage for bicycles or equipment. One of the home’s most valuable features is its huge private parking lot, offering over 12 off-street spaces—an uncommon amenity that would greatly benefit a commercial office setup. The property also includes central heating and air conditioning, with mini-split units in each bedroom for personalized comfort. Whether you’re looking to invest in a beautifully preserved historic home or convert a standout property into a boutique office, this Victorian gem offers unmatched potential in a prime Gainesville location.
Financial Considerations
Price:
$569,000
HOA Fee:
N/A
Tax Amount:
$5236.57
Price per SqFt:
$226.78
Tax Legal Description:
See attached deeds for legal description to both parcels.
Exterior Features
Lot Size:
22076
Lot Features:
Corner Lot, City Limits, Near Public Transit, Sidewalk, Paved
Waterfront:
No
Parking Spaces:
N/A
Parking:
N/A
Roof:
Shingle
Pool:
No
Pool Features:
N/A
Interior Features
Bedrooms:
Bathrooms:
0
Heating:
Central
Cooling:
Central Air, Ductless
Appliances:
Cooktop, Dishwasher, Disposal, Refrigerator, Tankless Water Heater
Furnished:
No
Floor:
Tile, Wood
Levels:
Two
Additional Features
Property Sub Type:
Office
Style:
N/A
Year Built:
1906
Construction Type:
Frame, Wood Siding
Garage Spaces:
No
Covered Spaces:
N/A
Direction Faces:
South
Pets Allowed:
No
Special Condition:
None
Additional Features:
N/A
Additional Features 2:
N/A
Map
- Address728 E UNIVERSITY AVE
Featured Properties