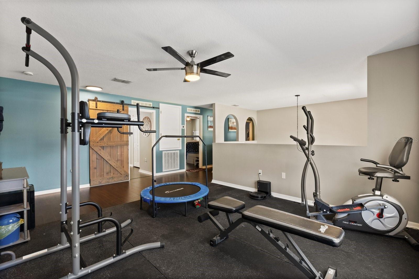
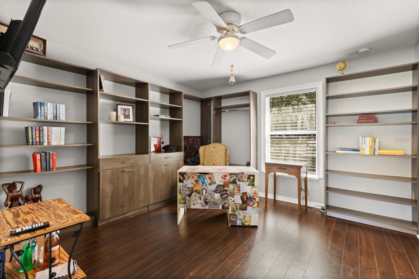
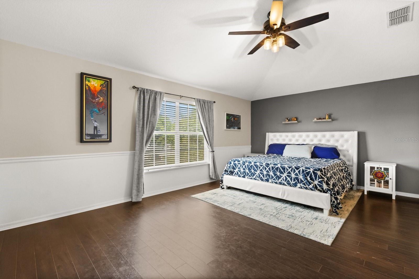
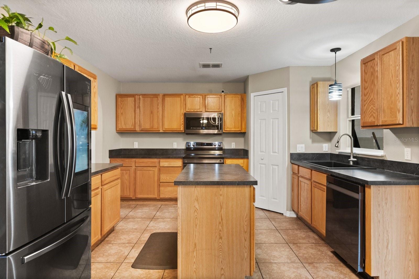
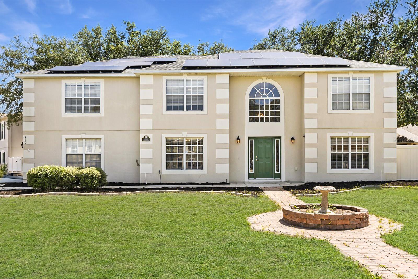
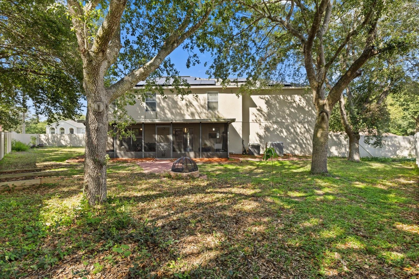
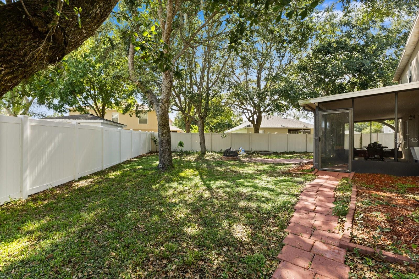
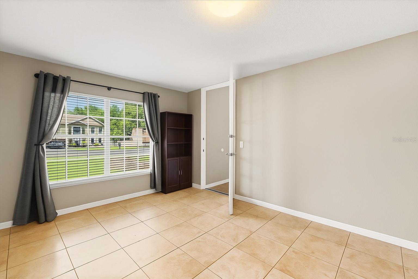
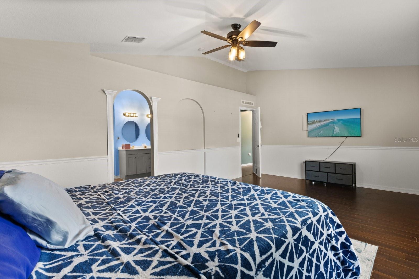
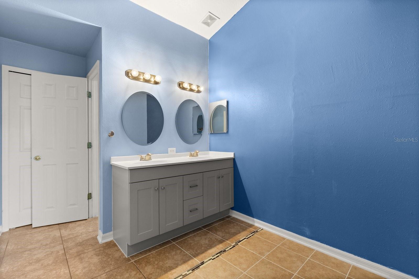
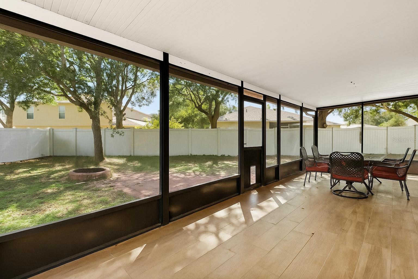
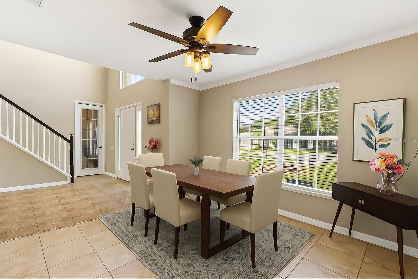
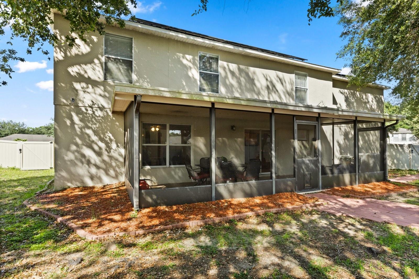
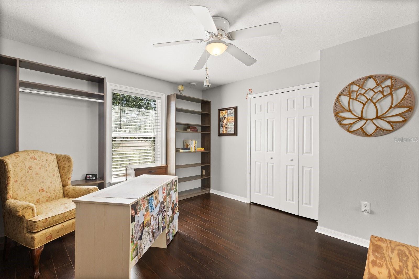
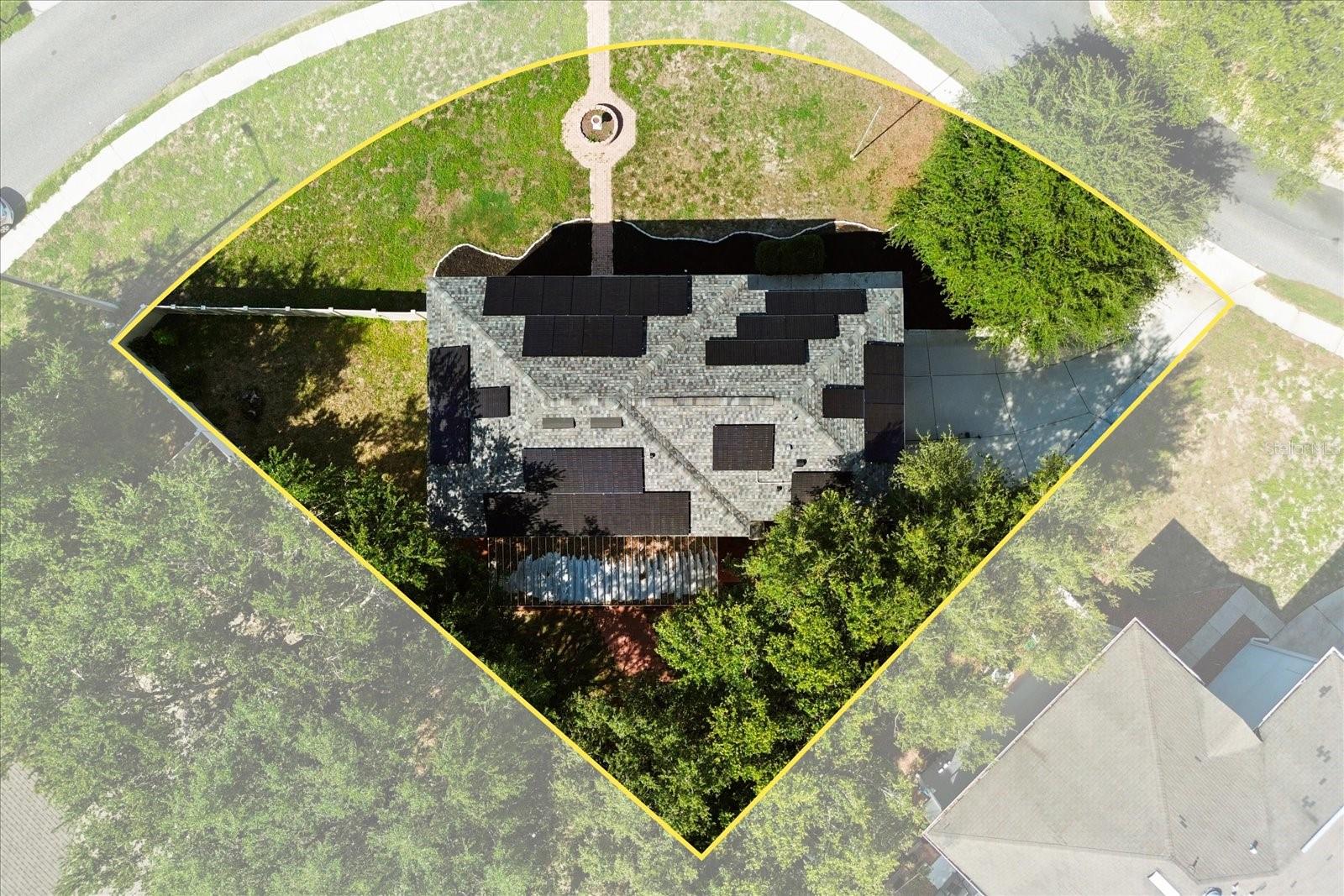
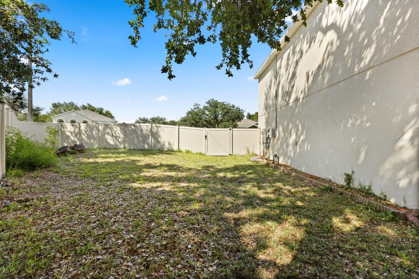
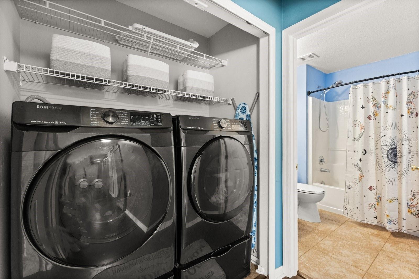
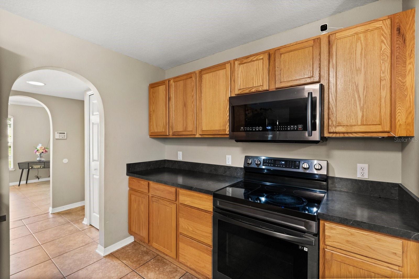
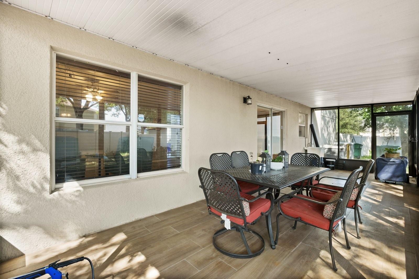
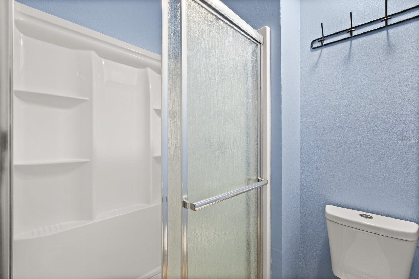
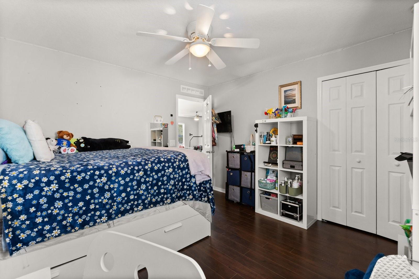
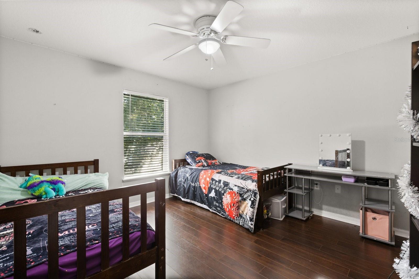
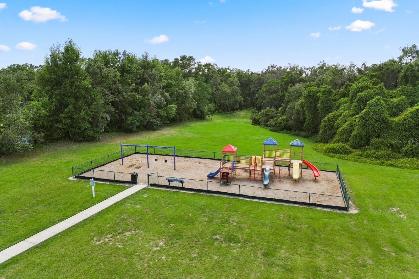
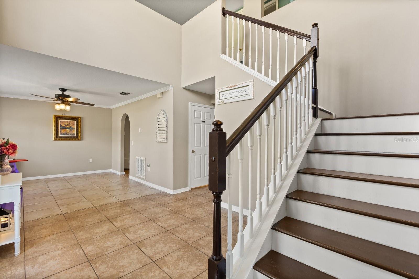
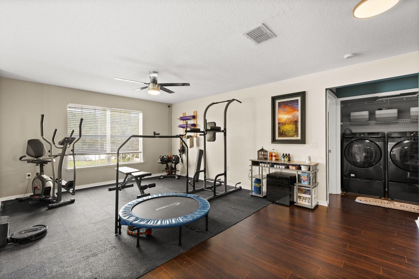
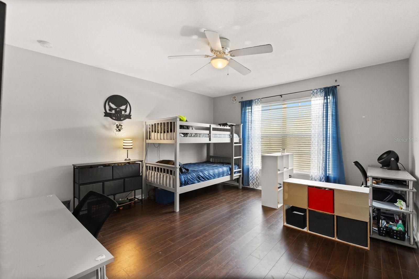
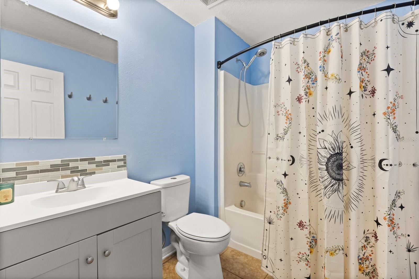
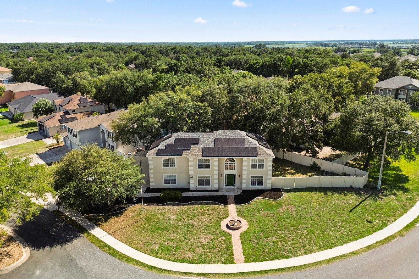
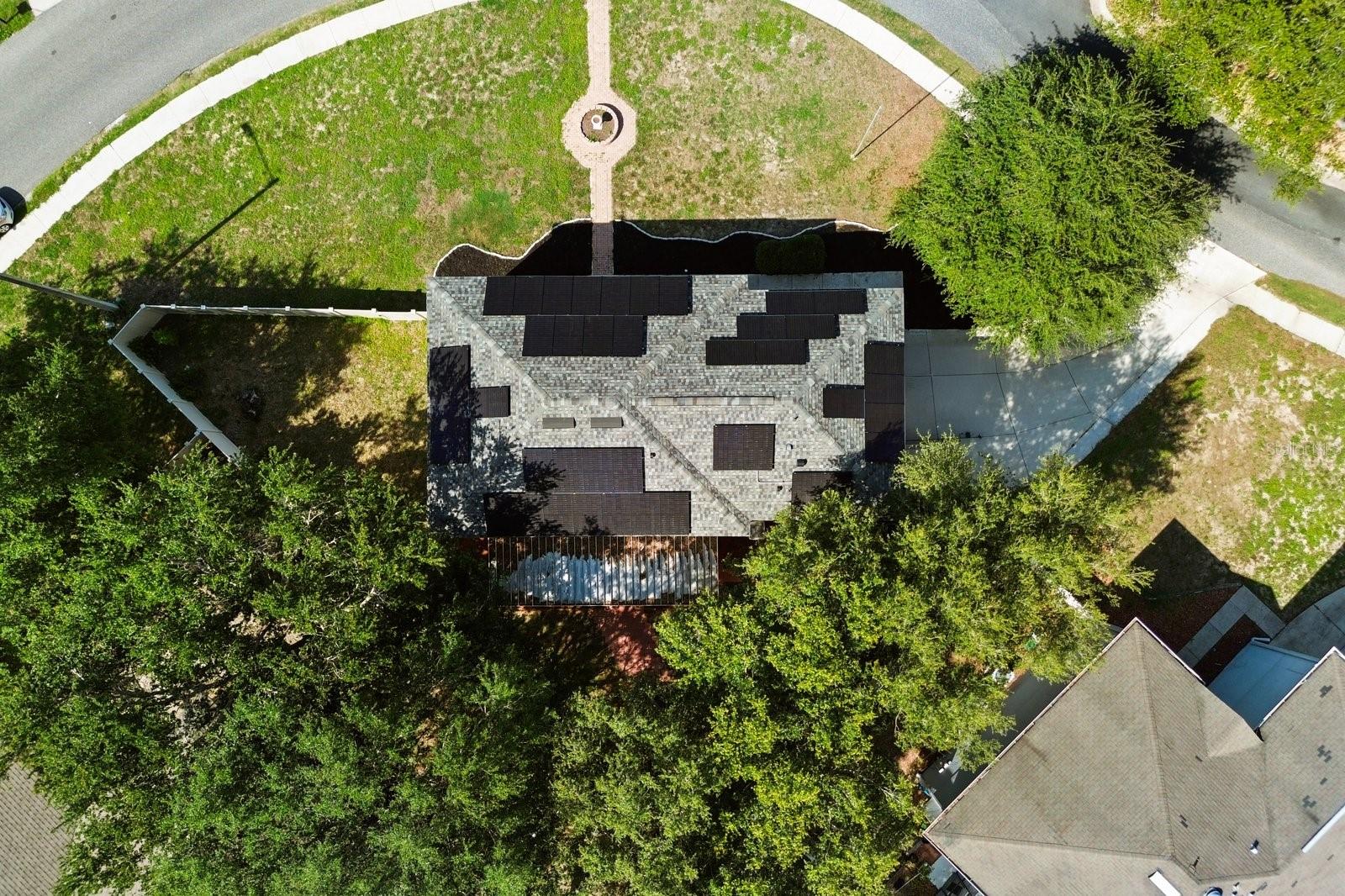
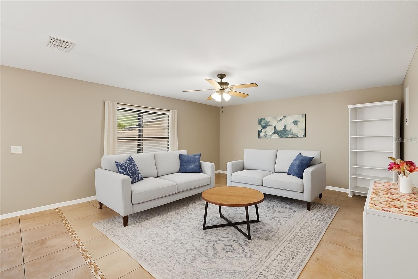
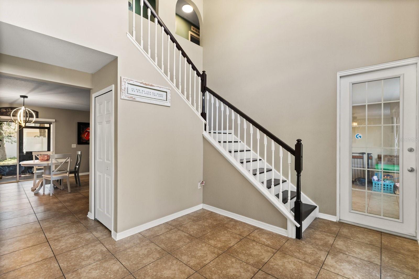
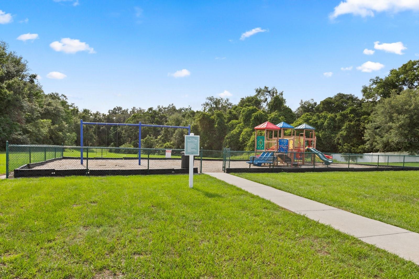
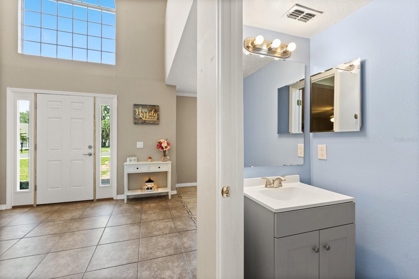
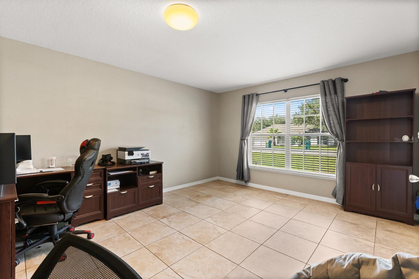
Active
800 DAYBREAK DR
$400,000
Features:
Property Details
Remarks
One or more photo(s) has been virtually staged. Beautifully updated 5BD/2.5BA home on a fenced corner lot in Fruitland Park with over 3,000 sq ft of living space on an oversized lot. In addition to the 5 bedrooms, there's a downstairs office with a French door that could easily be converted into a 6th bedroom. The kitchen features new stainless appliances, a WiFi-controlled oven and dishwasher, touch-screen refrigerator, and new sink. The primary suite offers vaulted ceilings and an updated bath with new shower, tile, and dual walk-in closets. All bathrooms have been upgraded with new vanities, lighting, dual-flush toilets, and vent fans. Additional updates include a new front door, outlets, switches, and fixtures throughout. Roof 2021. Upstairs A/C 2023 (downstairs A/C original). Water heater 2023. 3-car garage with the 3rd bay converted into a workshop with added electrical. New WiFi garage opener with camera. Enphase solar panel system for ENERGY SAVINGS plus electric car charging station. Solar panels provide major savings! Before installation, the electric bill ranged from $500–$880/month. Now, the solar payment is $316.50/month and the electric bill is typically under $200—even with three electric cars charging regularly. Without the EVs, the bill would be close to zero. The backyard features a 9x29 screened lanai (rescreened in 2025), brick paver walkways, firepit, raised garden boxes, and utility sink. Low HOA $350/year. Less than 1 mile to the new elementary school opening Fall 2025. Minutes to The Villages, shopping, restaurants, and more.
Financial Considerations
Price:
$400,000
HOA Fee:
350
Tax Amount:
$3388.86
Price per SqFt:
$130.21
Tax Legal Description:
THE GLEN PHASES 4 5 6 & 9 PB 56 PG 11-12 LOT 78 ORB 5832 PG 839
Exterior Features
Lot Size:
12271
Lot Features:
Corner Lot, Level, Sidewalk
Waterfront:
No
Parking Spaces:
N/A
Parking:
Driveway, Garage Door Opener, Garage Faces Side, Off Street
Roof:
Shingle
Pool:
No
Pool Features:
N/A
Interior Features
Bedrooms:
5
Bathrooms:
3
Heating:
Central
Cooling:
Central Air
Appliances:
Dishwasher, Dryer, Microwave, Range, Refrigerator, Washer
Furnished:
No
Floor:
Laminate, Tile
Levels:
Two
Additional Features
Property Sub Type:
Single Family Residence
Style:
N/A
Year Built:
2006
Construction Type:
Block, Stucco
Garage Spaces:
Yes
Covered Spaces:
N/A
Direction Faces:
Northwest
Pets Allowed:
Yes
Special Condition:
None
Additional Features:
Lighting, Sidewalk, Sliding Doors
Additional Features 2:
BUYER TO VERIFY WITH HOA
Map
- Address800 DAYBREAK DR
Featured Properties