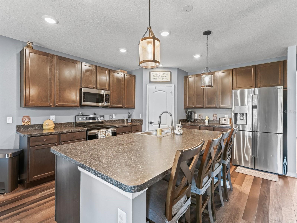
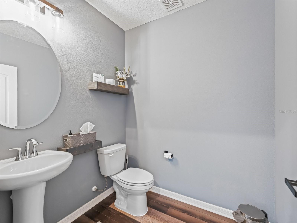
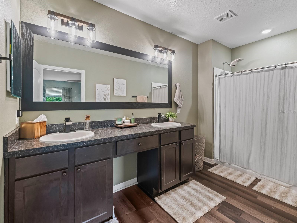
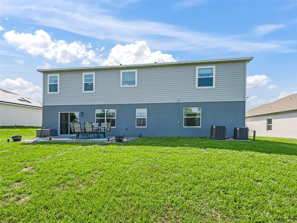
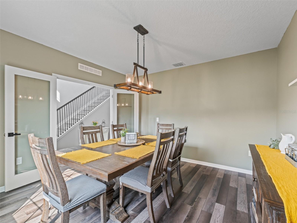
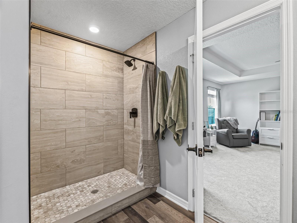
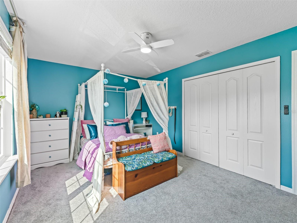
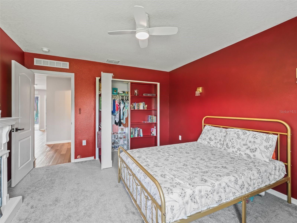
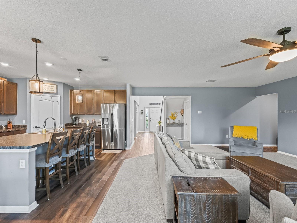
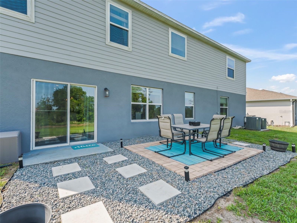
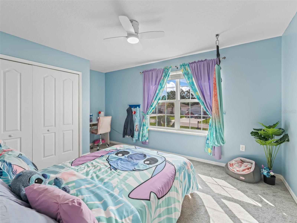
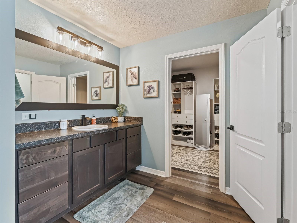
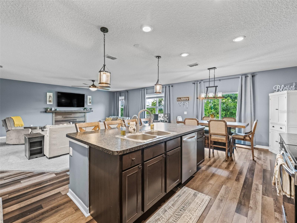
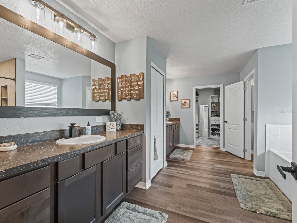
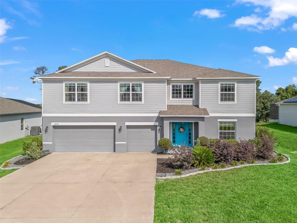
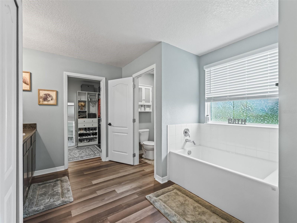
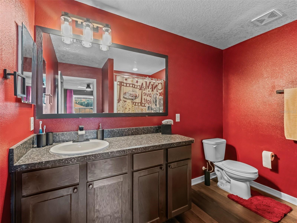
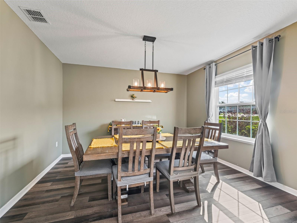
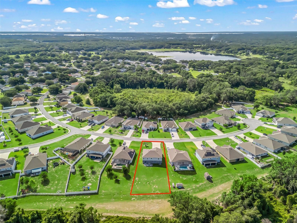
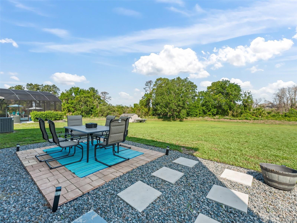
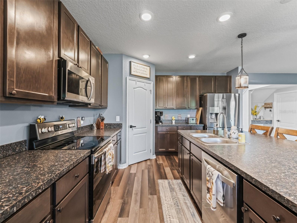
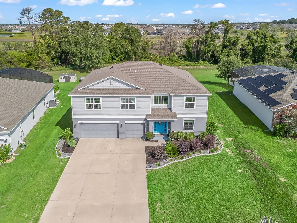
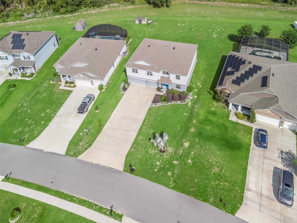
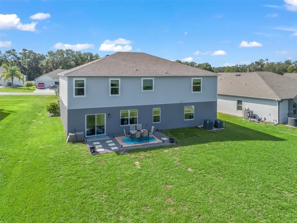
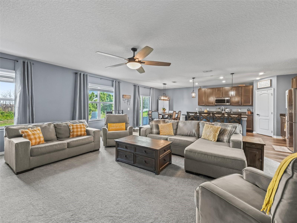
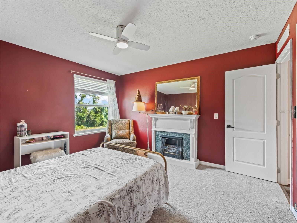
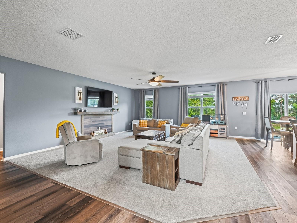
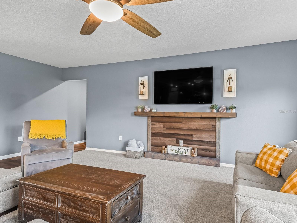
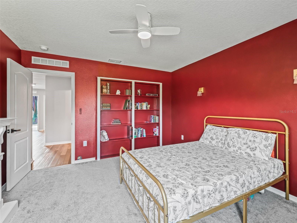
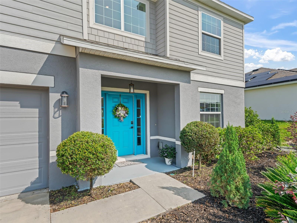
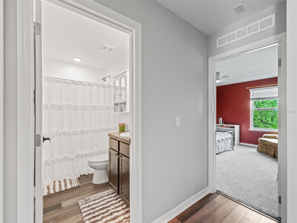
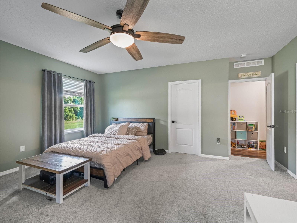
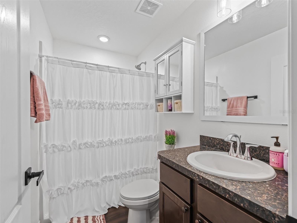
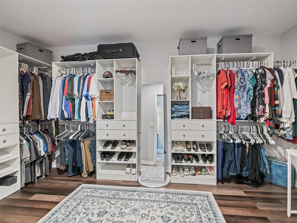
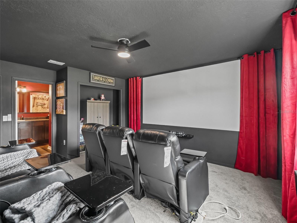
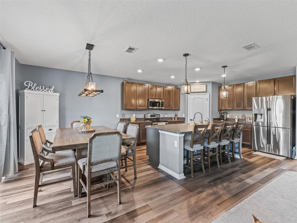
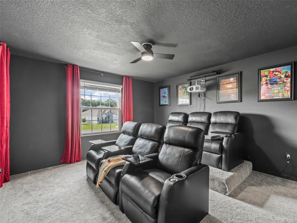
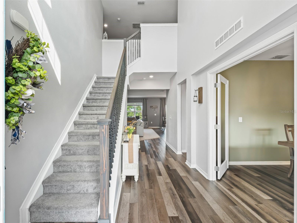
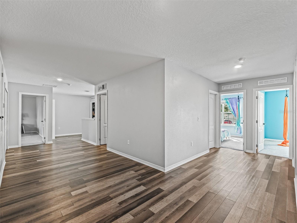
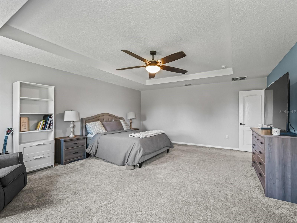
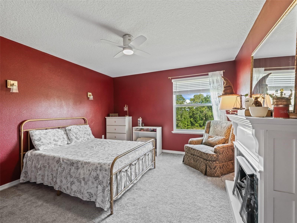
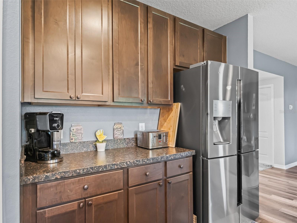
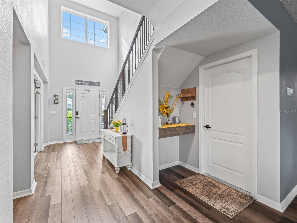
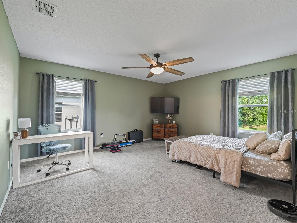
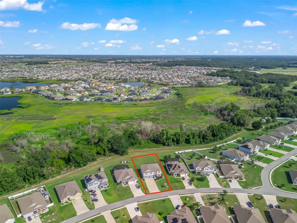
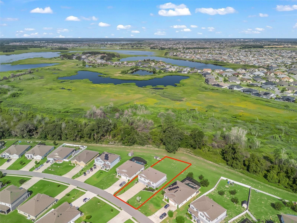
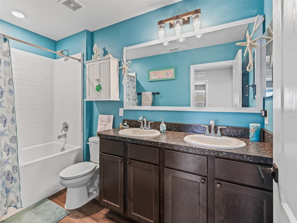
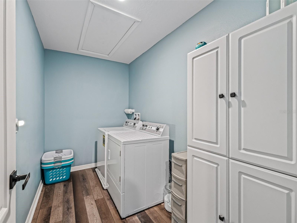
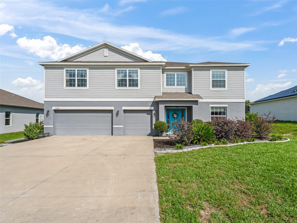
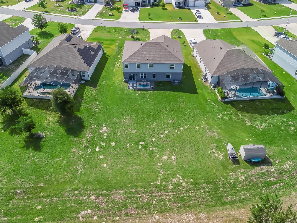
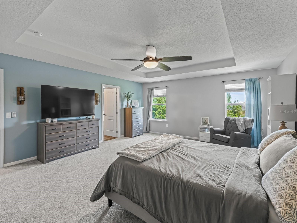
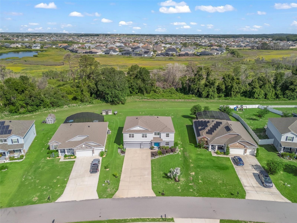
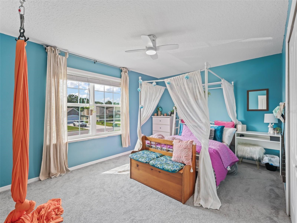
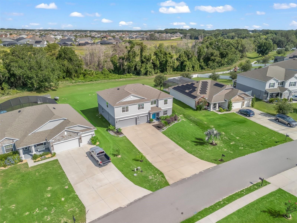
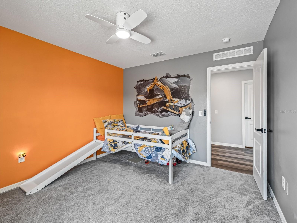
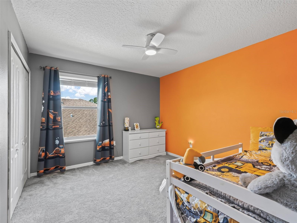
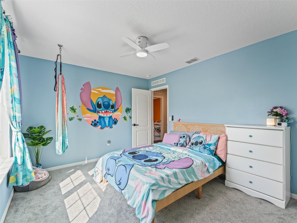
Active
1824 FOREST GLEN DR
$524,000
Features:
Property Details
Remarks
This exceptional two-story estate offers over 4,000 square feet of luxury living on a 0.4-acre lot backing to a protected wildlife preserve, blending upscale comfort with natural serenity. The open-concept main floor, ideal for entertaining, features fresh paint, new carpet, and premium luxury vinyl plank flooring throughout. With seven spacious bedrooms and five and a half bathrooms, the thoughtfully designed layout accommodates both family life and guests with ease—each bedroom enhanced by new ceiling fans. The first main floor offers a second primary suite/in-law suite!! The living room comes partially furnished with a rising coffee table, matching end tables, a custom-built mantel, and a mounted 65-inch Samsung TV. Upstairs, a fully furnished home theater sets the standard for entertainment with a Bose sound system for a full theater experience, leather reclining seats, a state-of-the-art 3D projector, an authentic popcorn machine, and a built-in mini fridge. The formal dining room, currently furnished to match the living room, offers flexibility as a bonus space. The luxurious primary suite includes an oversized walk-in closet with custom built-ins and a spa-like bathroom with dual vanities, a soaking tub, and a separate shower. The kitchen features a large island with four barstools, an informal dining area for six, a new dishwasher, and is complemented by a laundry room equipped with a premium Speed Queen washer and dryer. Outside, enjoy a spacious yard with expansion potential, a paver patio perfect for stargazing and wildlife viewing, and a three-car garage for ample parking and storage. Meticulously maintained and nestled beside preserved land, this home offers a rare blend of refined living and natural beauty. Some furniture optional! Don't wait! Come see it today!
Financial Considerations
Price:
$524,000
HOA Fee:
360
Tax Amount:
$7290.96
Price per SqFt:
$127.12
Tax Legal Description:
THE GLEN PHASES 11 12 & 13 PB 71 PG 22-26 LOT 219 ORB 6306 PG 1720
Exterior Features
Lot Size:
17680
Lot Features:
N/A
Waterfront:
No
Parking Spaces:
N/A
Parking:
N/A
Roof:
Shake, Shingle
Pool:
No
Pool Features:
N/A
Interior Features
Bedrooms:
7
Bathrooms:
6
Heating:
Central
Cooling:
Central Air
Appliances:
Dishwasher, Disposal, Electric Water Heater, Microwave, Refrigerator
Furnished:
No
Floor:
Carpet, Luxury Vinyl
Levels:
Two
Additional Features
Property Sub Type:
Single Family Residence
Style:
N/A
Year Built:
2020
Construction Type:
Block, HardiPlank Type, Stucco
Garage Spaces:
Yes
Covered Spaces:
N/A
Direction Faces:
East
Pets Allowed:
No
Special Condition:
None
Additional Features:
Private Mailbox, Sliding Doors
Additional Features 2:
N/A
Map
- Address1824 FOREST GLEN DR
Featured Properties