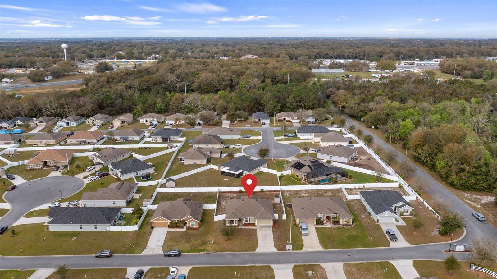

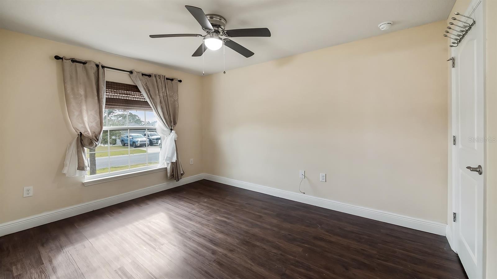
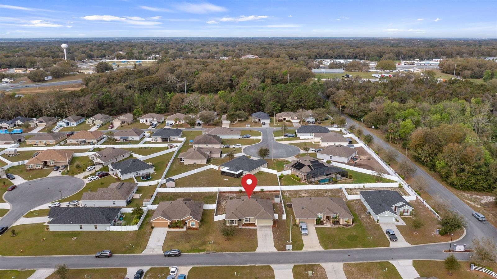
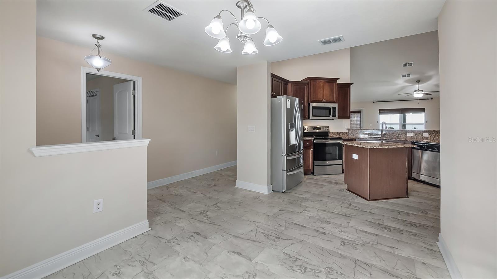
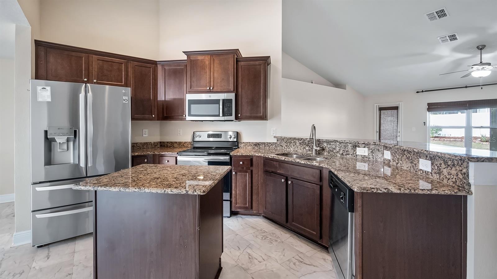
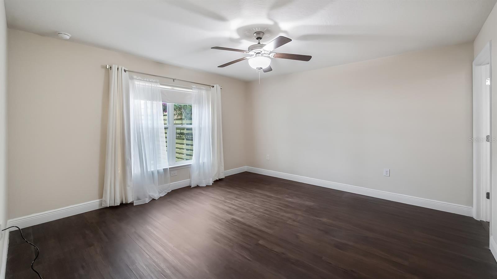
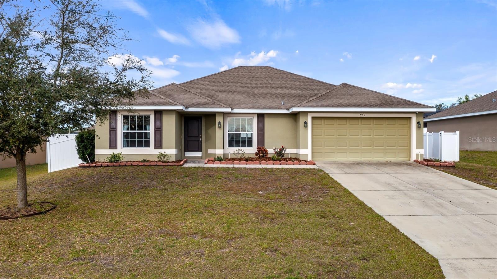
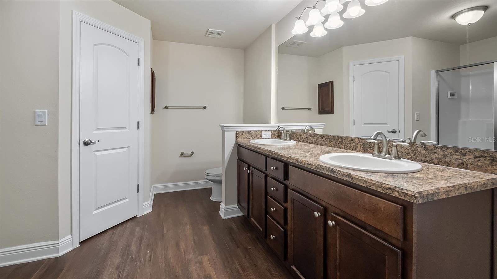
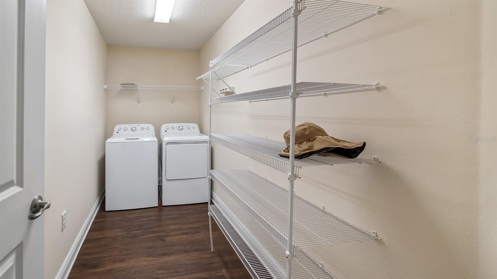
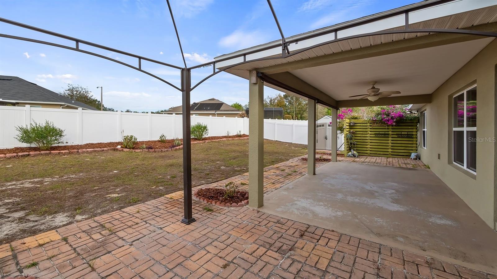
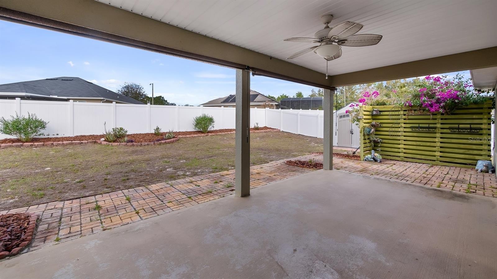
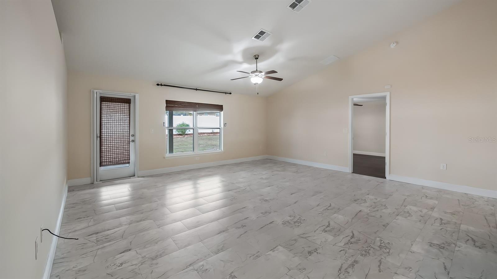

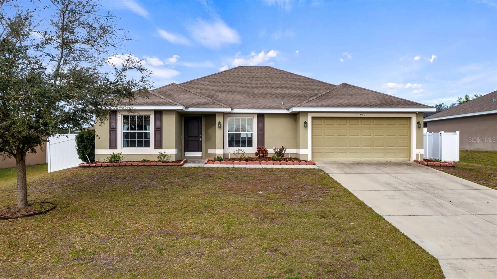
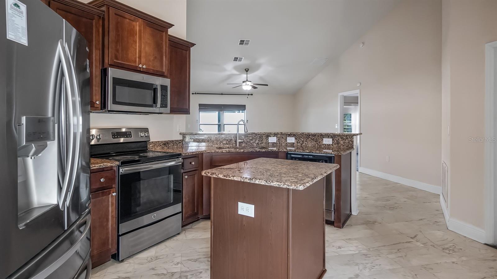

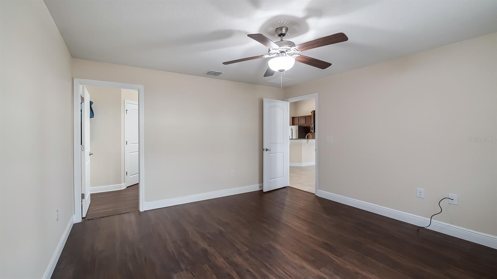
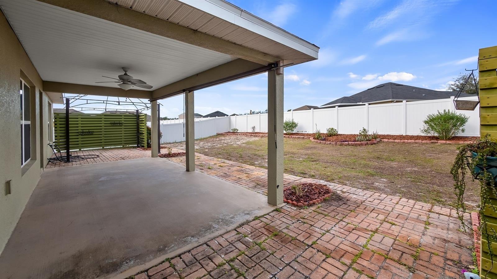
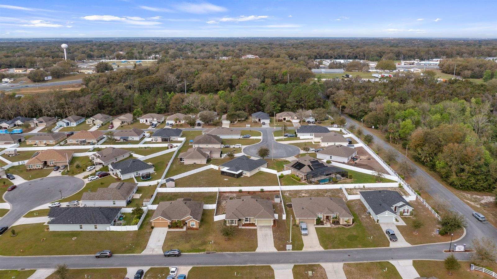
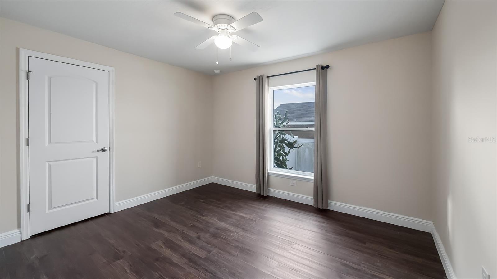
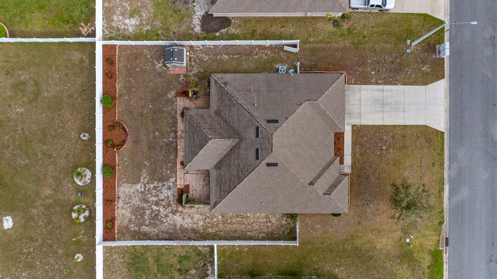
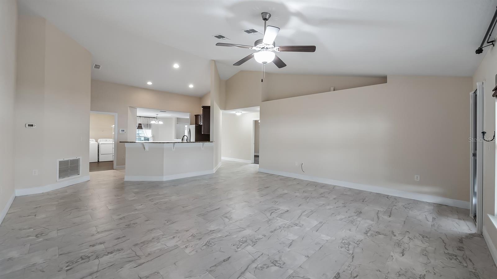
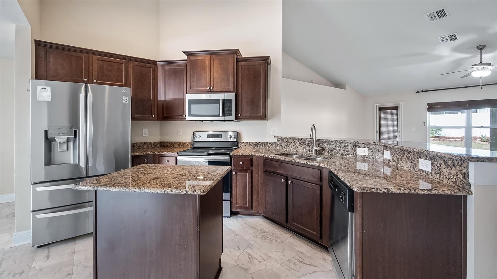
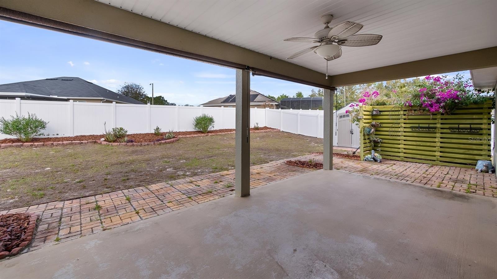
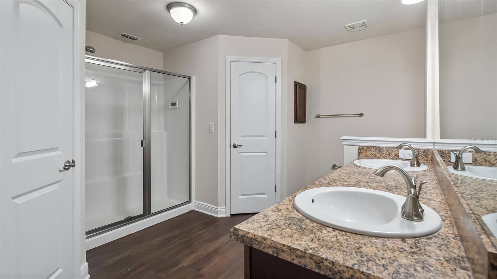
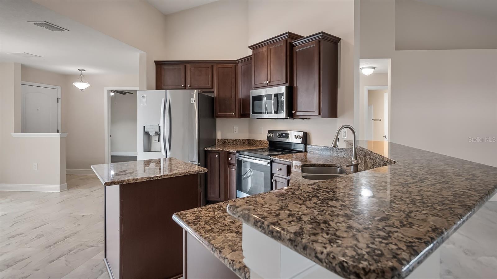

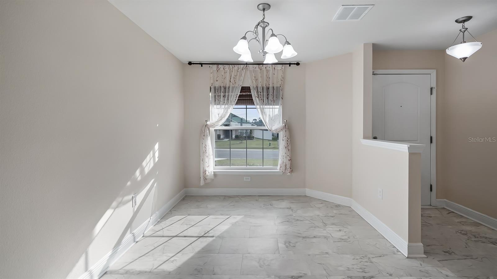
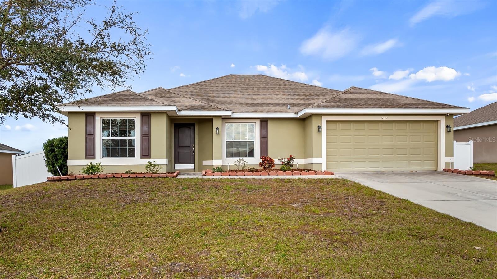
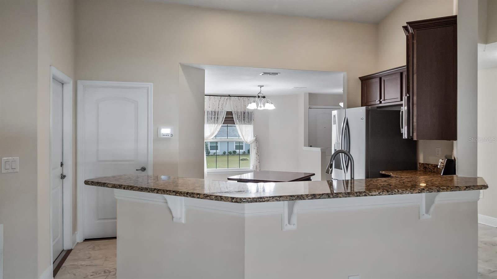
Active
902 CHESTNUT DR
$324,900
Features:
Property Details
Remarks
Move-In Ready & Waiting for You! Don’t miss out on this stylish and well-maintained 4-bedroom, 2-bathroom home on a .23-acre fenced lot with privacy! Homes like this don’t hit the market often! Step inside to discover high ceilings, spacious bedrooms, and an open floor plan filled with natural light. The inviting living room offers plenty of space for a cozy seating area and big-screen TV. The warm and inviting kitchen features abundant cabinetry, island, ample granite counter space, and a convenient breakfast bar. Stainless steel appliances include a refrigerator, dishwasher, range oven, and microwave. Adjacent to the kitchen, the dining room is perfect for hosting guests. The split-bedroom design ensures privacy, with the primary suite boasting generous closet space and an ensuite bathroom with a double vanity, walk-in shower, and private water closet. The bedrooms share a well-appointed hall bathroom with a bathtub/shower combo. Dedicated Laundry room complete with washer and dryer. Outside, enjoy the extended paver patio and peaceful fenced backyard. The attached garage accommodates two cars with extra storage space. Nestled in a small, charming neighborhood, this home offers the perfect blend of tranquility and convenience—close to The Villages, local amenities, shopping, and restaurants, yet away from the hustle and bustle. Schedule Your Tour Today!
Financial Considerations
Price:
$324,900
HOA Fee:
117
Tax Amount:
$5058.22
Price per SqFt:
$166.96
Tax Legal Description:
CHELSEA'S RUN PB 59 PG 19-21 LOT 93 ORB 5753 PG 1694
Exterior Features
Lot Size:
10000
Lot Features:
N/A
Waterfront:
No
Parking Spaces:
N/A
Parking:
Garage Door Opener
Roof:
Shingle
Pool:
No
Pool Features:
N/A
Interior Features
Bedrooms:
4
Bathrooms:
2
Heating:
Central, Electric
Cooling:
Central Air
Appliances:
Dishwasher, Dryer, Electric Water Heater, Microwave, Range, Refrigerator, Washer
Furnished:
No
Floor:
Laminate
Levels:
One
Additional Features
Property Sub Type:
Single Family Residence
Style:
N/A
Year Built:
2018
Construction Type:
Block, Stucco
Garage Spaces:
Yes
Covered Spaces:
N/A
Direction Faces:
East
Pets Allowed:
Yes
Special Condition:
None
Additional Features:
Irrigation System
Additional Features 2:
Buyer to Confirm Lease Restrictions with HOA
Map
- Address902 CHESTNUT DR
Featured Properties