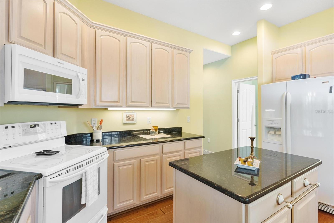
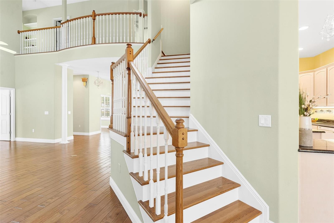
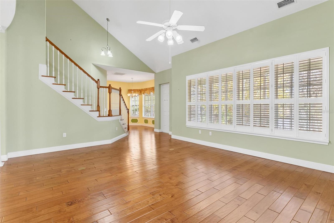
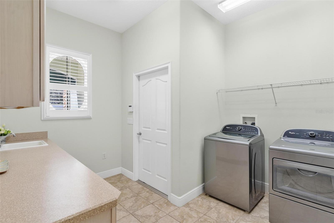
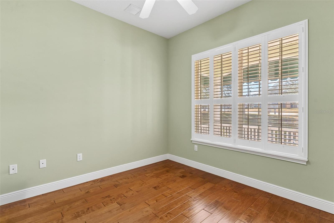
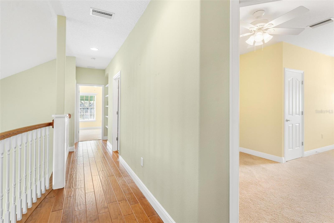
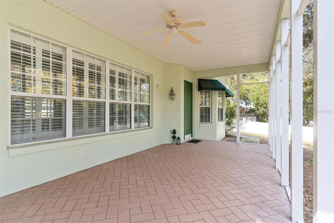
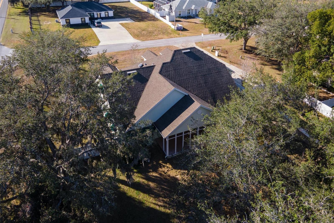
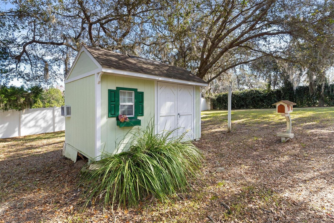

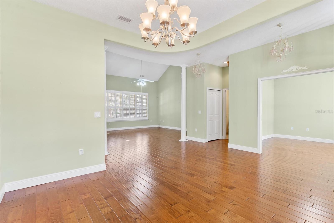
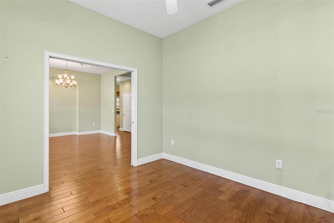
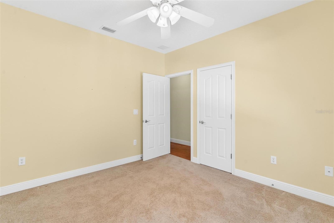
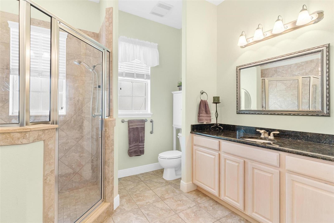
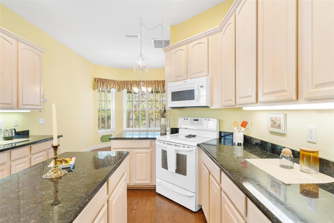
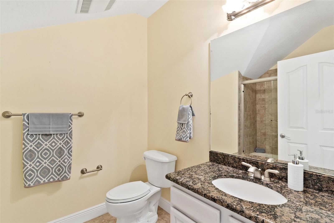

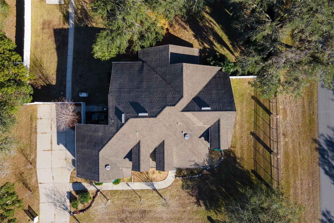
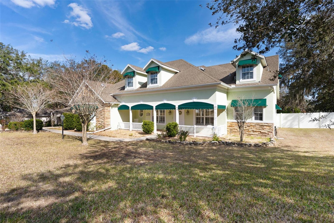
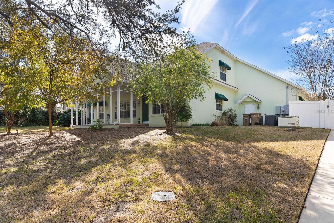

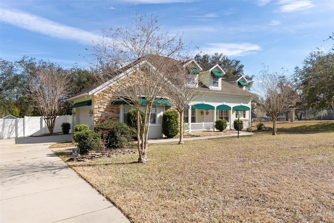
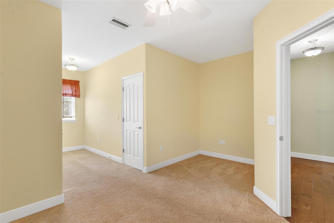
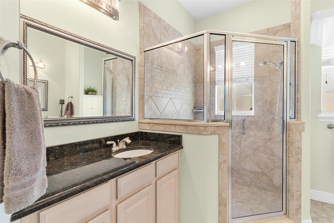
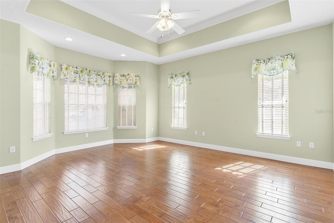
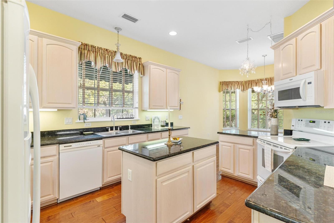
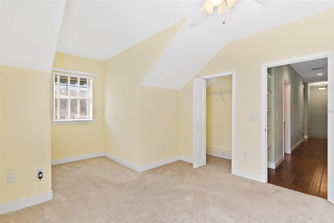
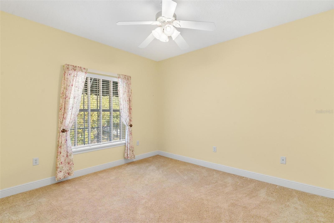
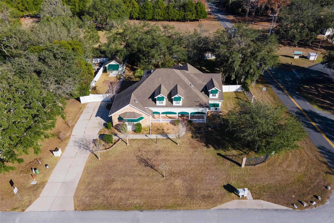
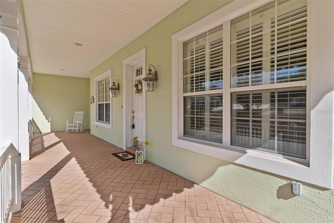
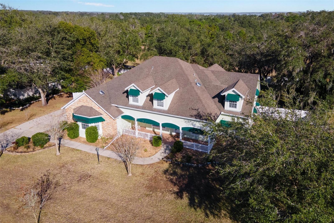
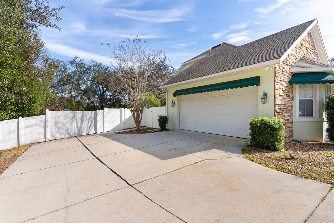
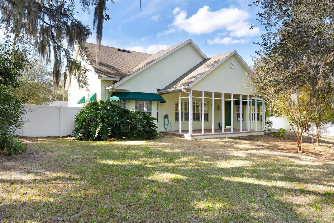
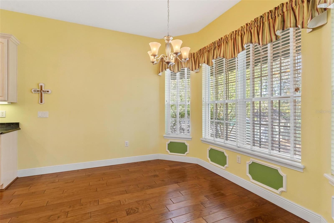
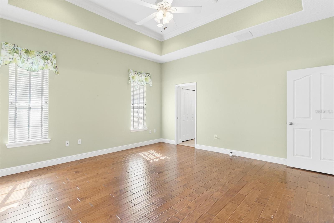
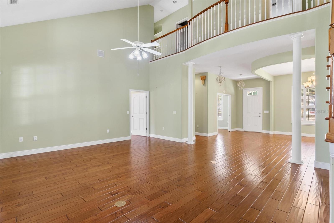

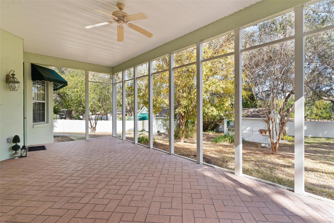
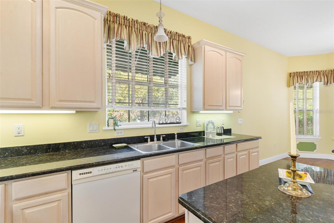
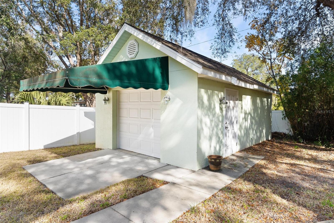
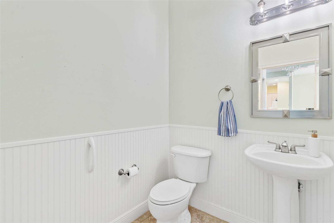
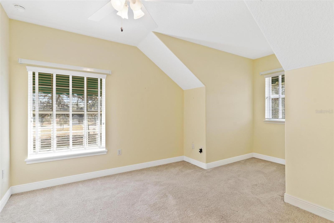
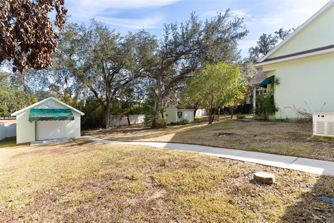
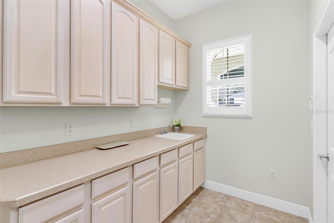
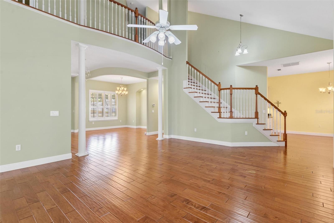
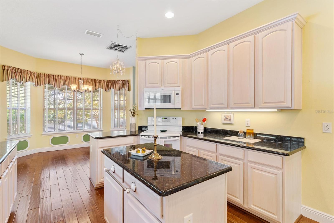
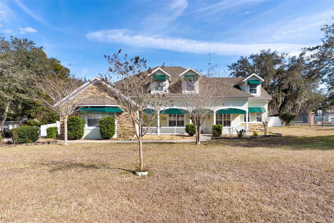
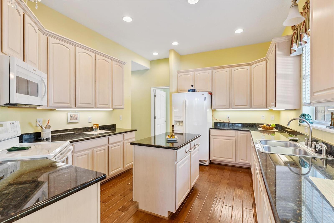
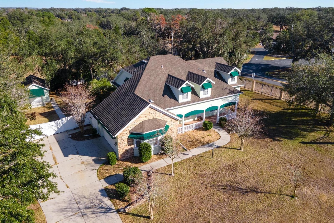
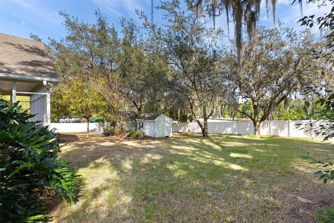
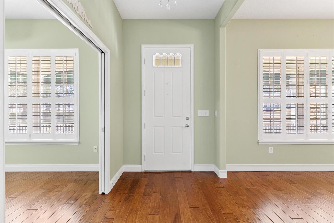
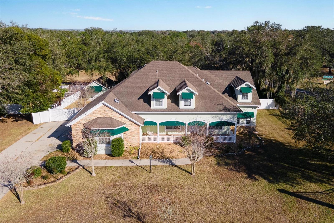
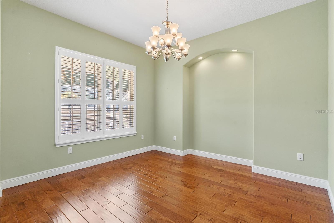
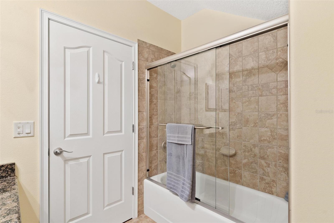
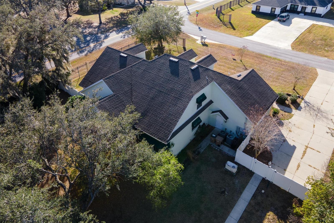
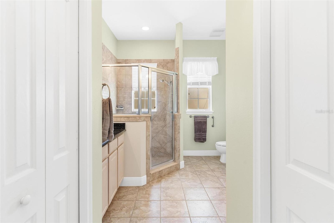
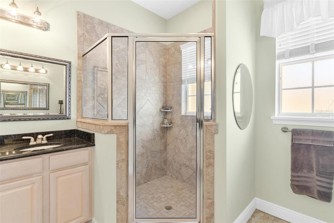
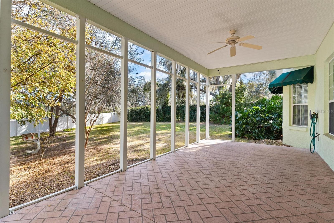
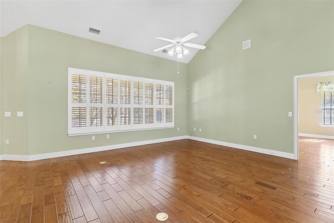
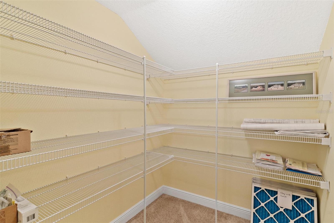
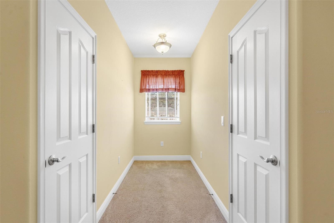
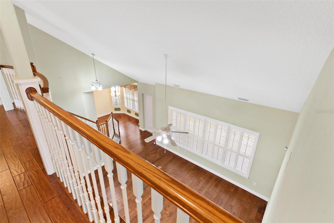

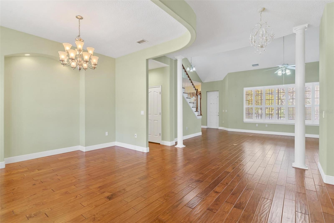
Active
37008 SHALIMAR DR
$514,900
Features:
Property Details
Remarks
Spacious Half-Acre Home – Room for Everyone! Welcome to your new home! This charming, custom-built residence offers plenty of space for everyone, with a large half-acre lot and no HOA to worry about. The property includes a two-car attached garage and an additional one-car detached garage/workshop – perfect for your vehicles, tools, or hobbies. Plus, enjoy peace of mind with a Generac Whole House Generator. Relax and unwind on the inviting front porch with a glass of iced tea, and step into a well-maintained, move-in ready home. The open layout features a Great Room with a separate formal dining area. Pocket doors lead to the den/office/formal living room, offering even more space for entertaining or quiet retreats. The chef-inspired kitchen is sure to impress with granite countertops, ample cabinets for storage, and a central island for food prep. It comes fully equipped with a refrigerator, range, dishwasher, and built-in microwave. Conveniently located next to the kitchen is the laundry room with sink, cabinets, built-in ironing board, and a washer & dryer that will convey with the home. The primary suite is located on the first floor and features a walk-in closet and an en-suite bath with raised dual vanities and a large walk-in shower. Upstairs, bedrooms 2 and 3 share a remodeled guest bath with a tub/shower combo and modern glass doors. A 4th bonus room (no closet) offers additional flexible space and could easily be used as another bedroom or office. Outside, the backyard "she shed" with electric adds even more storage and workspace options. The home is nestled in a great location, just minutes from town yet offering the tranquility and space of country living. This home is the perfect place to raise a family, with room to grow and plenty of charm. Don’t miss out on this hidden gem—call today to schedule a tour and make it yours!
Financial Considerations
Price:
$514,900
HOA Fee:
N/A
Tax Amount:
$2779
Price per SqFt:
$179.41
Tax Legal Description:
CARROLWOOD SUB LOT 1 PB 34 PG 4-5 ORB 2950 PG 816 ORB 4929 PG 1340
Exterior Features
Lot Size:
22044
Lot Features:
N/A
Waterfront:
No
Parking Spaces:
N/A
Parking:
Driveway
Roof:
Shingle
Pool:
No
Pool Features:
N/A
Interior Features
Bedrooms:
4
Bathrooms:
3
Heating:
Central
Cooling:
Central Air
Appliances:
Dishwasher, Dryer, Electric Water Heater, Microwave, Range, Refrigerator, Washer, Water Filtration System, Water Softener
Furnished:
No
Floor:
Carpet, Hardwood, Tile
Levels:
One
Additional Features
Property Sub Type:
Single Family Residence
Style:
N/A
Year Built:
2006
Construction Type:
Stucco
Garage Spaces:
Yes
Covered Spaces:
N/A
Direction Faces:
West
Pets Allowed:
No
Special Condition:
None
Additional Features:
Irrigation System
Additional Features 2:
N/A
Map
- Address37008 SHALIMAR DR
Featured Properties