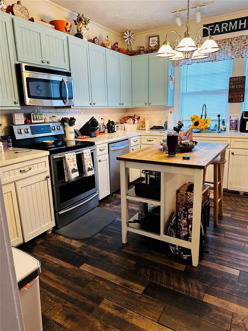
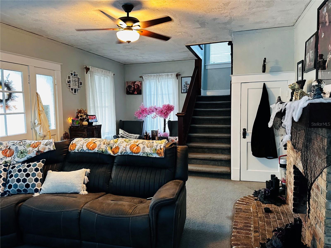
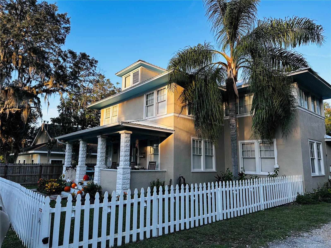
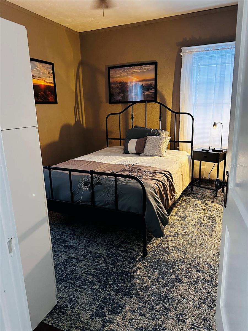
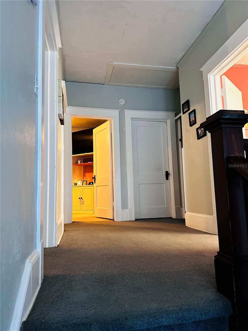
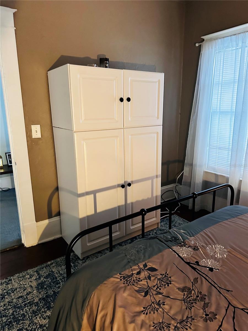
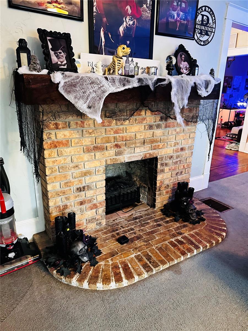
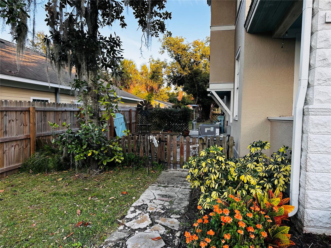
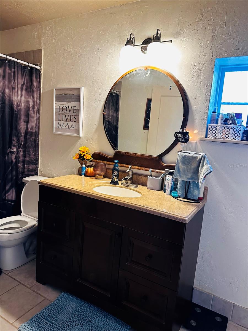
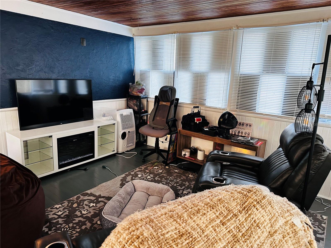
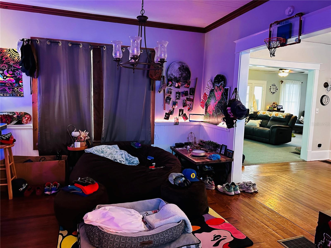
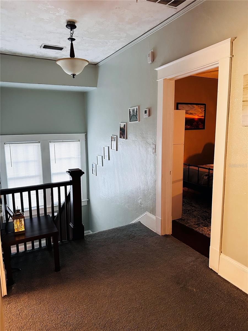

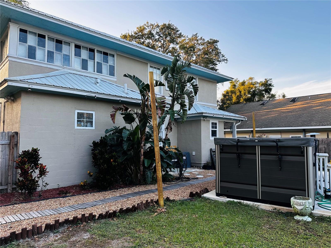
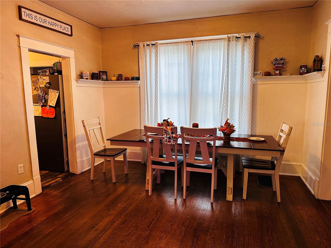
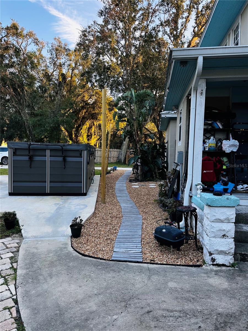
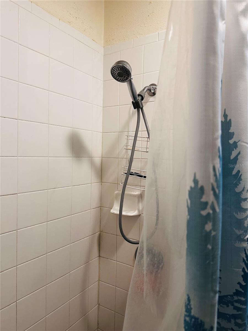
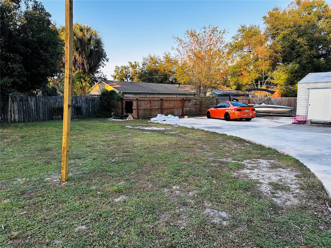
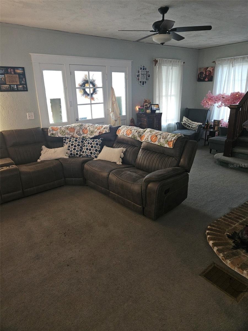
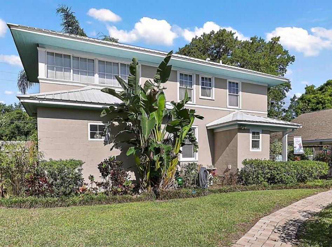


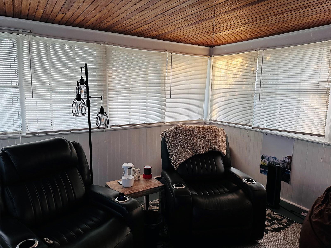

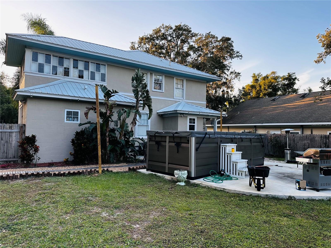
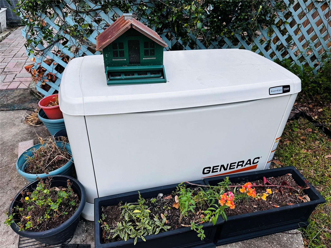
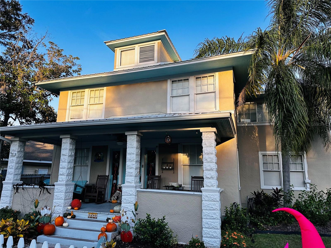
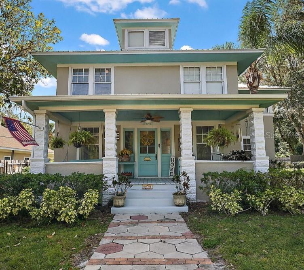

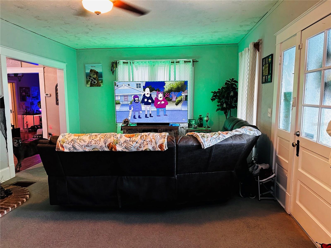
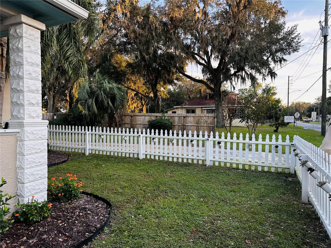
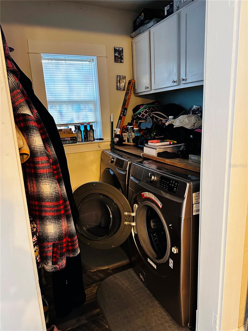
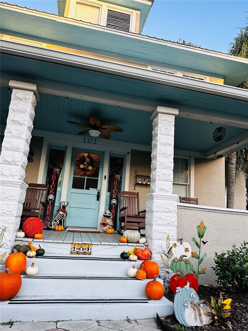
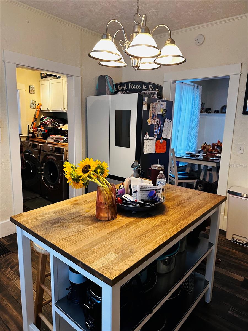
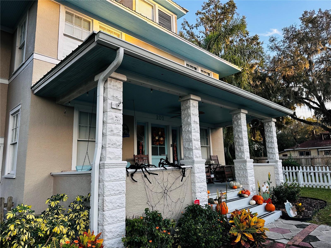
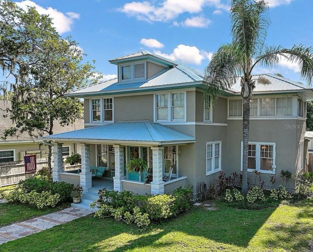
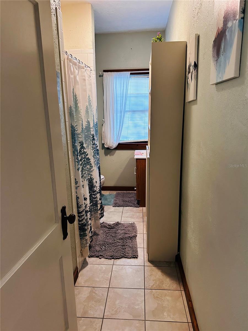
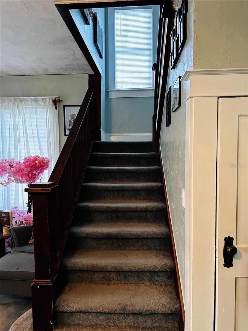
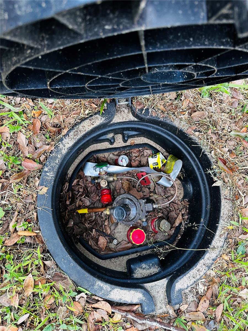
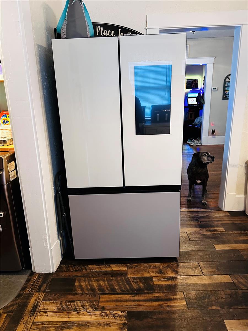
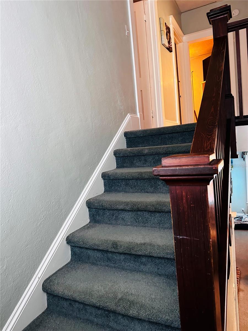

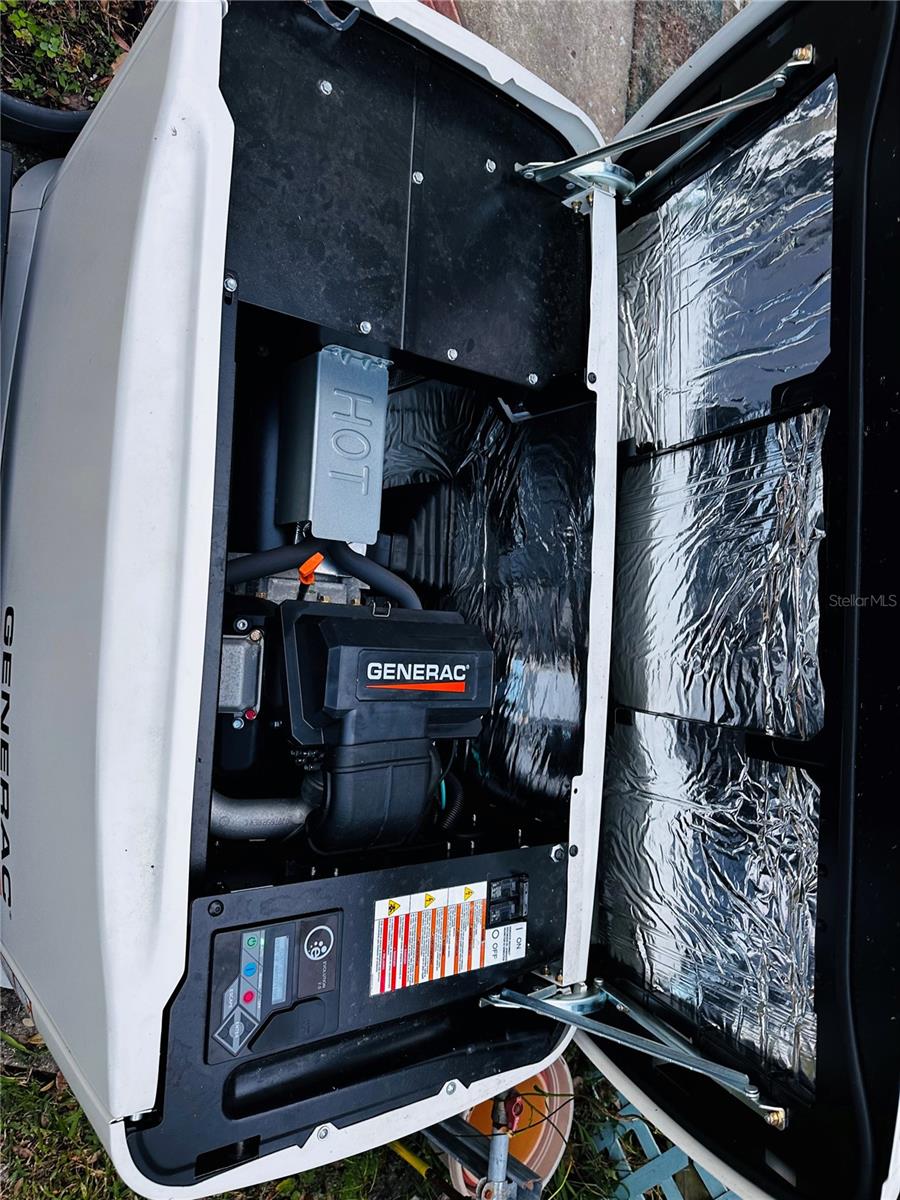

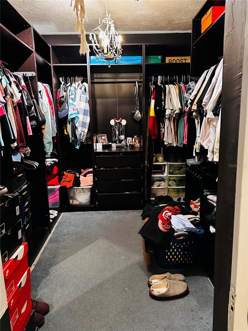

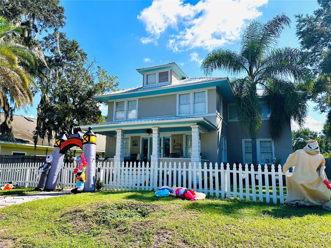

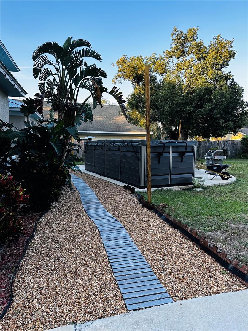
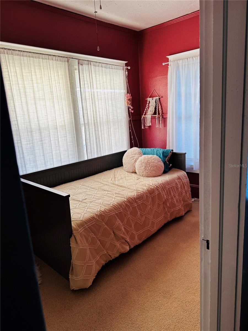
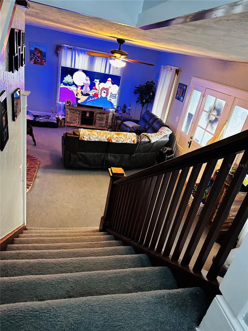
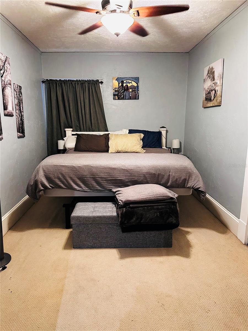
Active
101 S DIXIE AVE
$400,000
Features:
Property Details
Remarks
Seller is MOTIVATED, bring all offers. Welcome to this stunning 1910 Fruitland Park home, a rare gem that seamlessly blends historic charm with modern luxury. Zoned RP, this beautifully maintained 4-bedroom, 2-bath property is packed with unique features and upgrades. This property can also be used as a business, or also as a AirBNB. Step inside to find original hardwood floors, adding warmth and character. The fully remodeled kitchen is a true chef’s dream, complete with gorgeous custom cabinetry, sleek epoxy countertops, stainless steel appliances (including a double oven), and elegant upgraded fixtures. The downstairs owner suite offers a private retreat with an en-suite bathroom, while upstairs, one of the bedrooms has been transformed into a luxurious, oversized walk-in closet perfect for any fashion enthusiast. An expansive bonus sunroom on the second floor is bathed in natural light, making it an ideal space for relaxing or entertaining. Outside, the large, private lot is a haven for outdoor living, featuring a 6' wood privacy fence, a lap pool and spa for year-round enjoyment, and beautifully landscaped paver pathways that lead to a built-in garden area. The double detached workshop provides endless possibilities for hobbies or storage, and there’s even an RV hook-up for your convenience. The home has been meticulously updated with all-new electrical and plumbing approximately 12 years ago, a lifetime metal roof in fantastic condition, and a newer air conditioning system to ensure comfort year-round. Paved driveways and a whole-home Generac generator add the finishing touches to this incredible property. Don’t miss your chance to own this one-of-a-kind home! Contact us today to schedule your private showing and experience all that this charming property has to give.
Financial Considerations
Price:
$400,000
HOA Fee:
N/A
Tax Amount:
$3143
Price per SqFt:
$185.87
Tax Legal Description:
FRUITLAND PARK WHITNEY'S SUB N 81 FT OF LOT 2 BEG AT NW COR LOT 5 BLK 23 RUN S 81 FT E 95.2 FT N TO PT 97.55 FT E OF POB W TO POB BEG NW COR OF LOT 2 RUN E ALON G N LINE OF LOTS 2 & 5 BLK 23 A DIST OF 126.50 FT N 10 FT W 126.50 FT S 10 FT TO POB PB 3 PG 10 ORB 6009 PG 2411
Exterior Features
Lot Size:
15660
Lot Features:
N/A
Waterfront:
No
Parking Spaces:
N/A
Parking:
Driveway, RV Access/Parking
Roof:
Metal
Pool:
Yes
Pool Features:
Lap, Above Ground
Interior Features
Bedrooms:
4
Bathrooms:
2
Heating:
Central
Cooling:
Central Air
Appliances:
Dishwasher, Range, Refrigerator
Furnished:
No
Floor:
Carpet, Ceramic Tile, Wood
Levels:
Two
Additional Features
Property Sub Type:
Single Family Residence
Style:
N/A
Year Built:
1910
Construction Type:
Stucco
Garage Spaces:
No
Covered Spaces:
N/A
Direction Faces:
West
Pets Allowed:
No
Special Condition:
None
Additional Features:
Storage
Additional Features 2:
N/A
Map
- Address101 S DIXIE AVE
Featured Properties