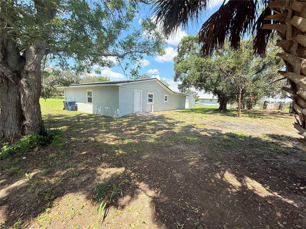
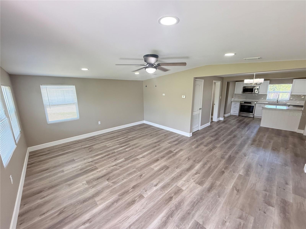
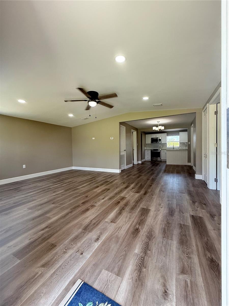
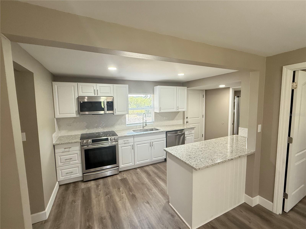
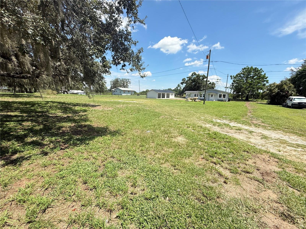
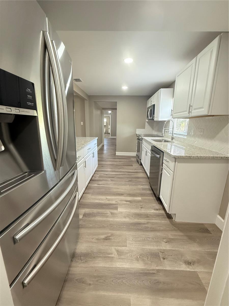
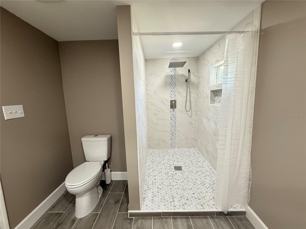
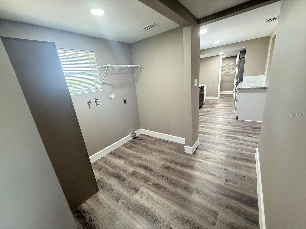
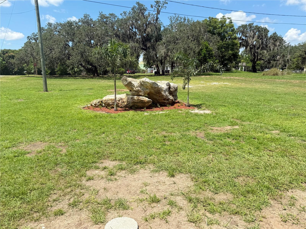
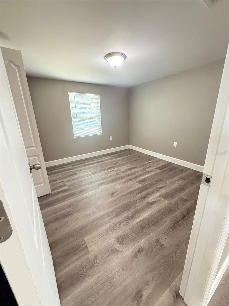
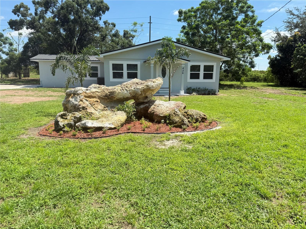
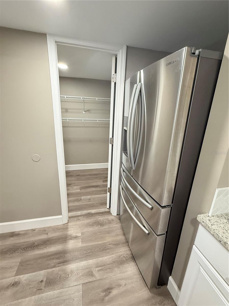
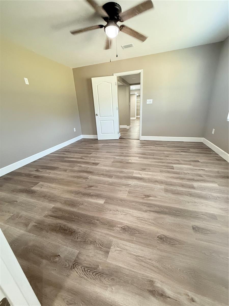
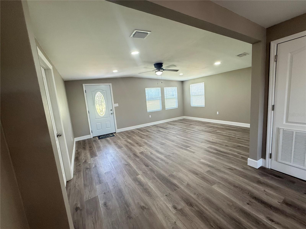
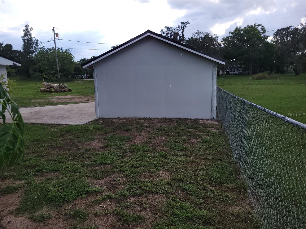
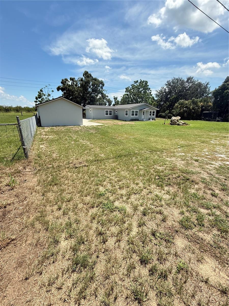
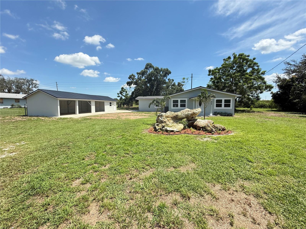
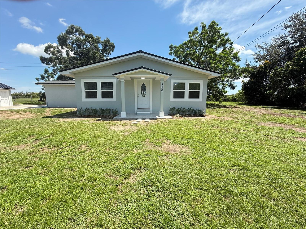
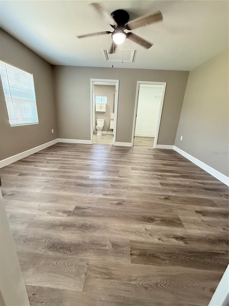
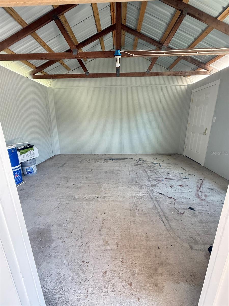
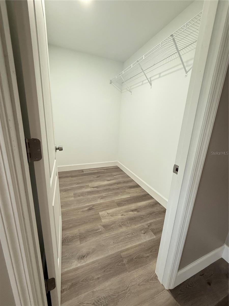
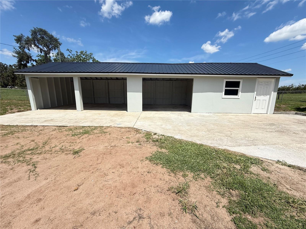
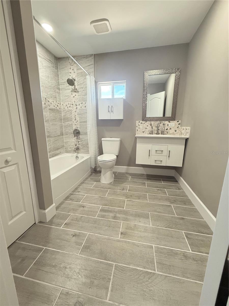
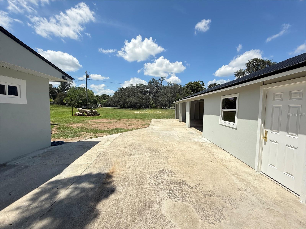
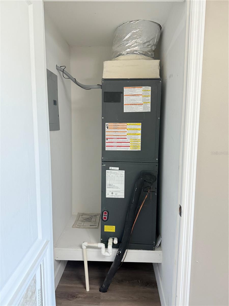
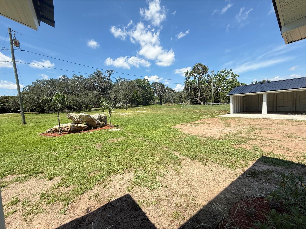
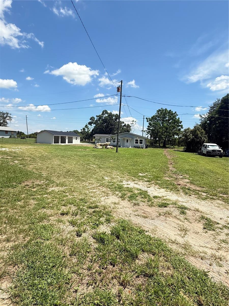
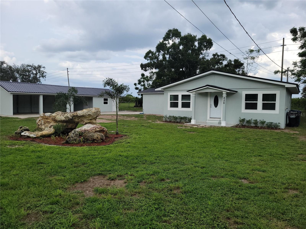
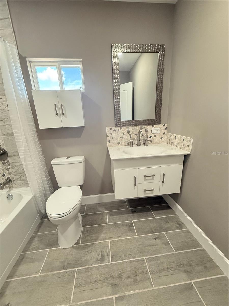
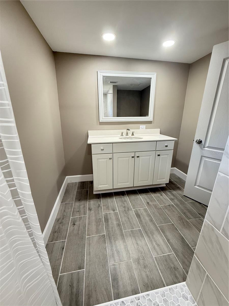
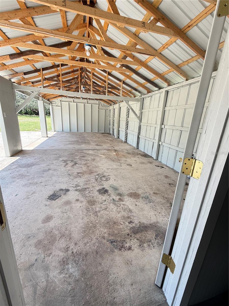
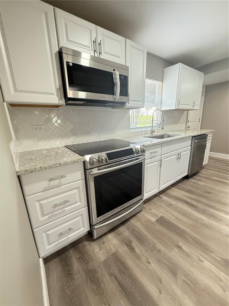
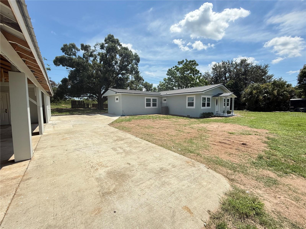
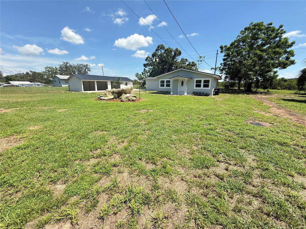
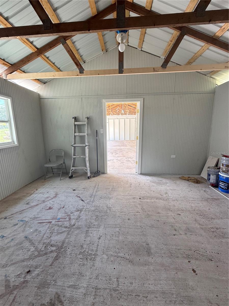
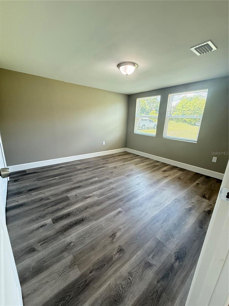
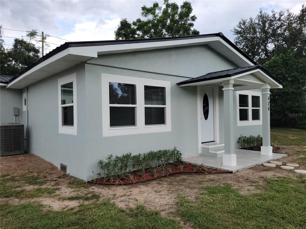
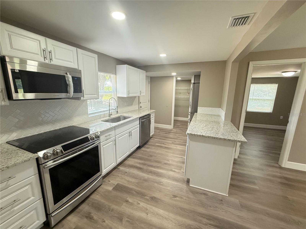
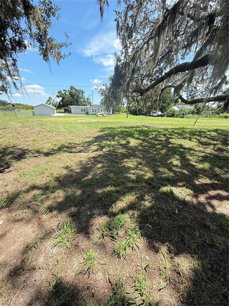
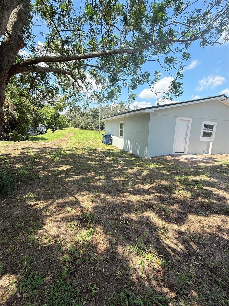
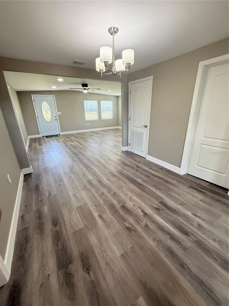
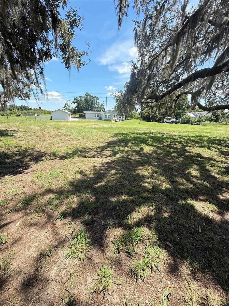
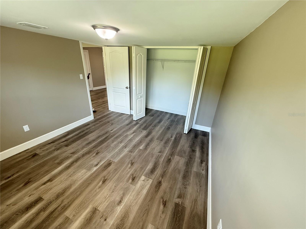
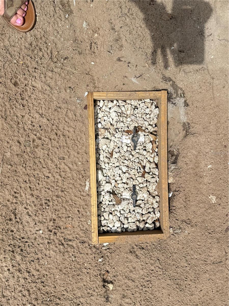
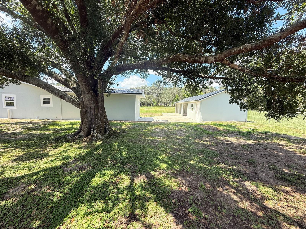
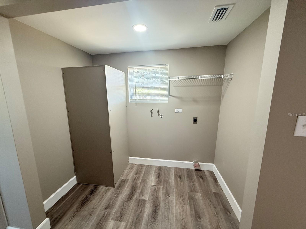
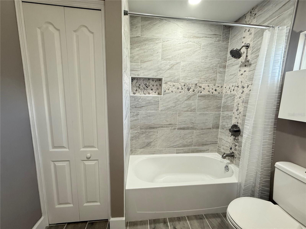
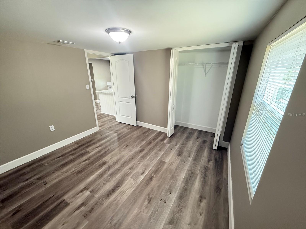
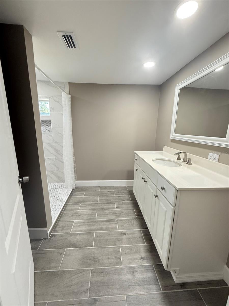
Active
426 BECTON ST
$285,999
Features:
Property Details
Remarks
PRICE JUST REDUCED ONCE AGAIN !! Welcome to your fully renovated dream home! This stunning 3-bedroom, 2-bathroom property has been meticulously upgraded from top to bottom, offering an unparalleled move-in experience in a growing area. Everything is brand new, so you can enjoy modern living without any of the work. The home features a **new HVAC system** and **new water heater** for optimal comfort and efficiency. The kitchen is a chef's delight with **new appliances**, **granite countertops**, and an oversized **walk-in pantry** for all your storage needs. Throughout the house, you'll find **new flooring, ceiling fans, windows, cabinets, and doors**, complemented by a fresh coat of paint inside and out. A durable **new metal roof** provides long-lasting protection. But the upgrades don't stop there. The property sits on a massive **0.58-acre lot** which is an exceptional opportunity. The land is actually two parcels, that can be divide, giving you the flexibility to build a new home for family or to sell the extra lot. The possibilities are endless! The expansive outdoor space includes a **huge carport with a separate workshop**, perfect for a gym, studio apartment, hobby room, or a private home office—let your imagination run wild. A **manual sprinkler system** keeps the yard lush and green, and best of all, there are **NO HOA or CDD fees**. Located in a quiet, friendly neighborhood, this home offers the perfect blend of peace, privacy, and convenience. This is a rare opportunity to own a completely renovated home with the added benefit of a second lot. Don't miss out on making this exceptional property your own.
Financial Considerations
Price:
$285,999
HOA Fee:
N/A
Tax Amount:
$2455.48
Price per SqFt:
$208.45
Tax Legal Description:
THOMPSONS ADD PB 3 PG 44 IN S4 T32 R28 & S33 T31 R28 BLK 13 LOTS 4 THRU 7
Exterior Features
Lot Size:
25339
Lot Features:
Cleared, Oversized Lot, Paved
Waterfront:
No
Parking Spaces:
N/A
Parking:
Boat, Covered, Garage Faces Side, Guest, Oversized, RV Access/Parking, Basement, Workshop in Garage
Roof:
Metal
Pool:
No
Pool Features:
N/A
Interior Features
Bedrooms:
3
Bathrooms:
2
Heating:
Central, Electric
Cooling:
Central Air
Appliances:
Convection Oven, Cooktop, Dishwasher, Electric Water Heater, Microwave, Range, Refrigerator
Furnished:
No
Floor:
Laminate
Levels:
One
Additional Features
Property Sub Type:
Single Family Residence
Style:
N/A
Year Built:
1950
Construction Type:
Brick, Frame
Garage Spaces:
Yes
Covered Spaces:
N/A
Direction Faces:
West
Pets Allowed:
No
Special Condition:
None
Additional Features:
Garden, Other, Private Mailbox, Storage
Additional Features 2:
N/A
Map
- Address426 BECTON ST
Featured Properties