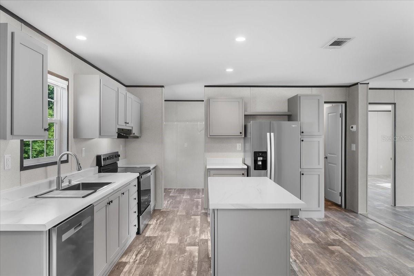
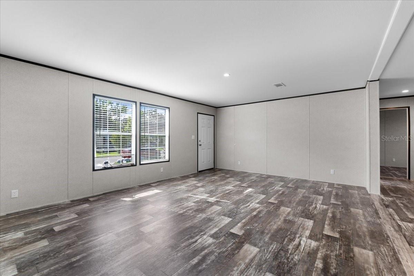
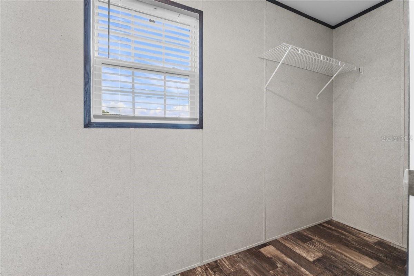
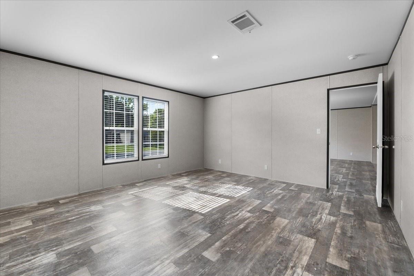
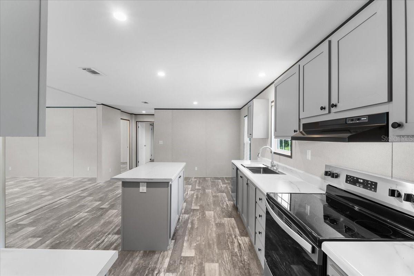
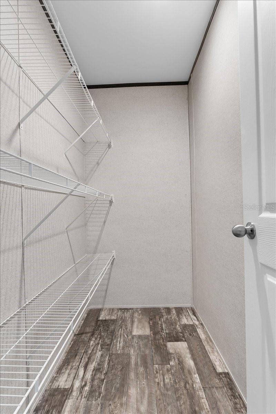
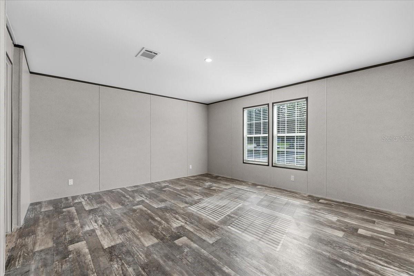
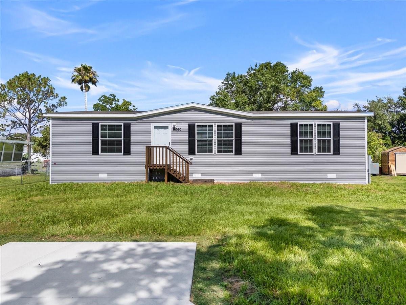
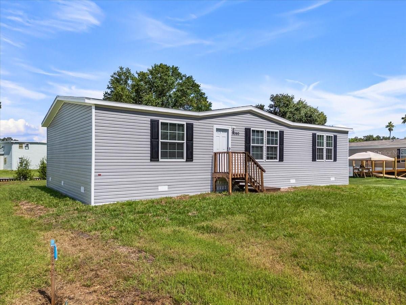
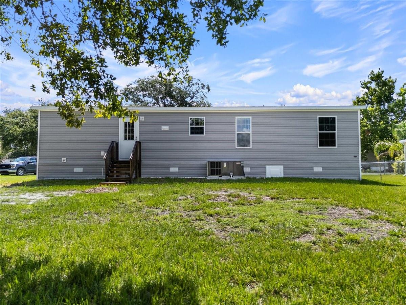
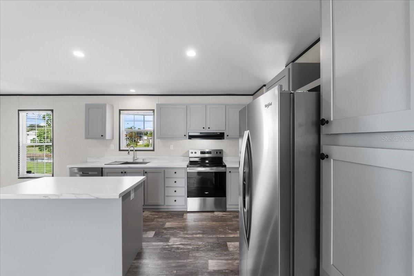
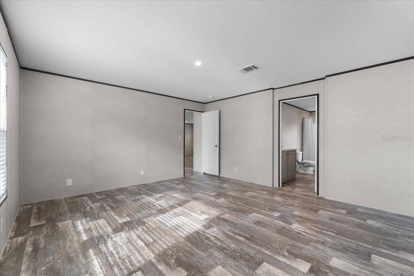
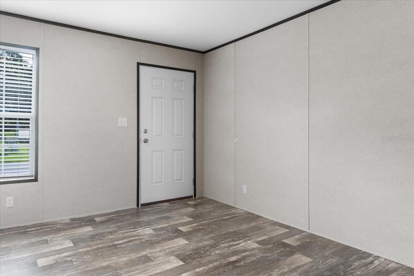
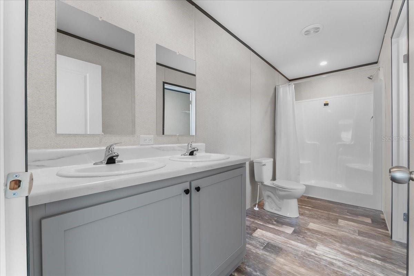
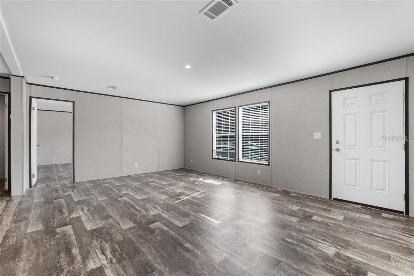
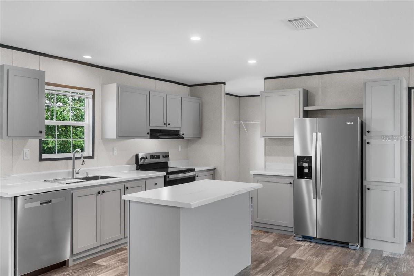
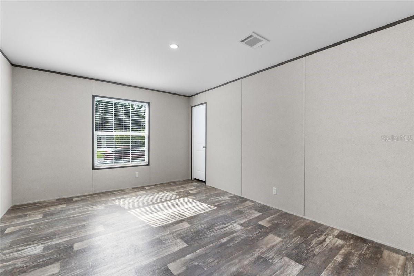
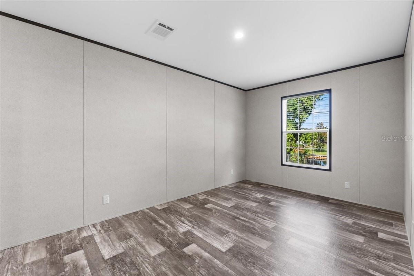
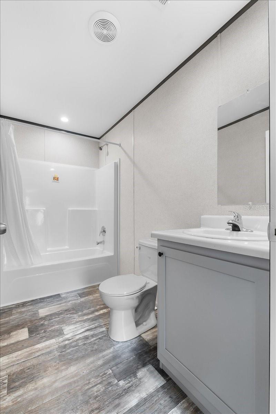
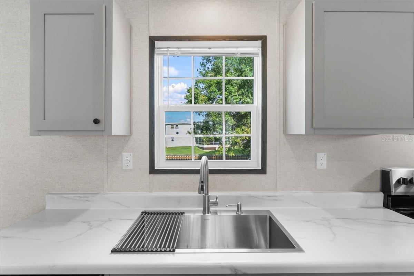
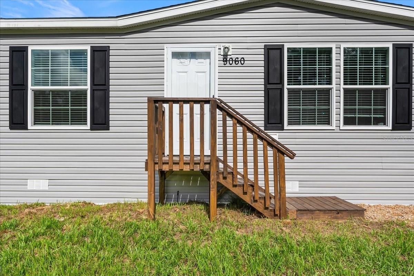
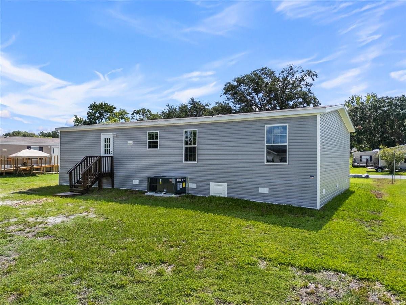
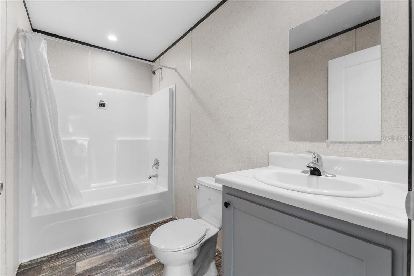
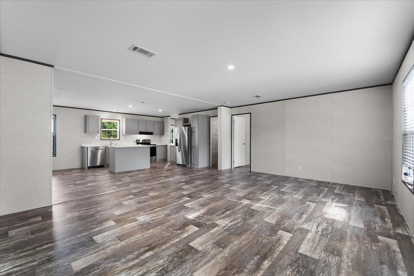
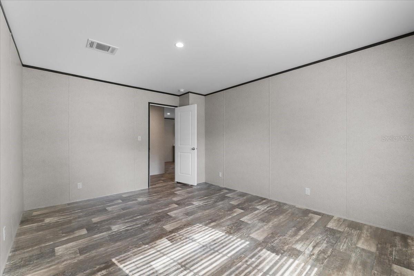
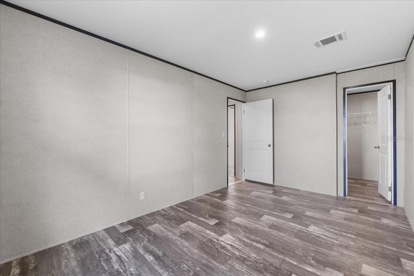
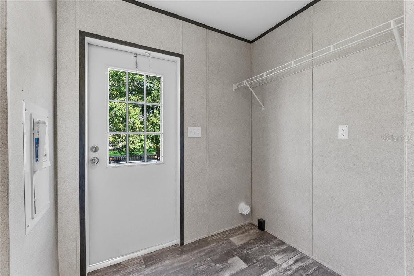
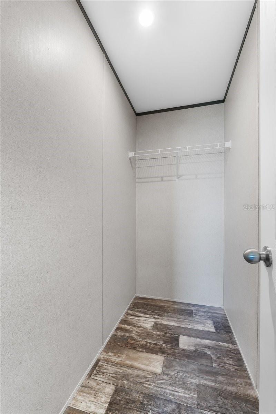
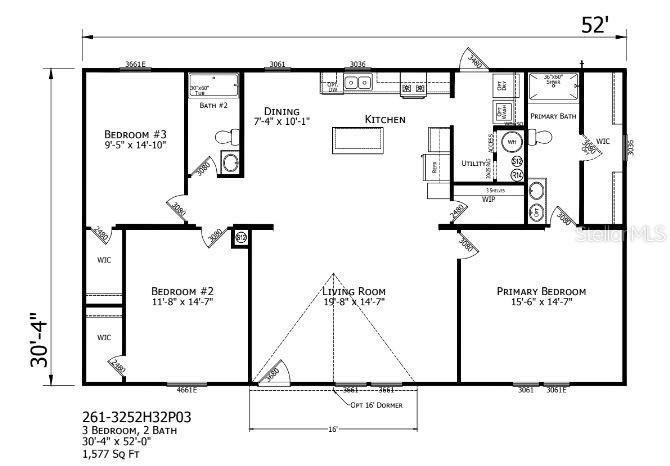
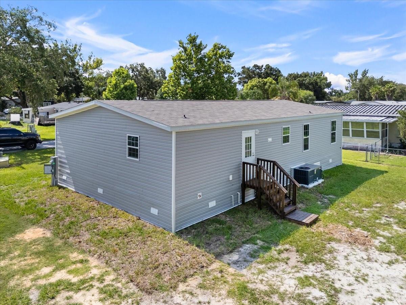
Active
54 OAKRIDGE DR
$269,700
Features:
Property Details
Remarks
Pre-Construction. To be built. Experience the perfect blend of modern living and natural beauty with this brand-new manufactured home Frostproof FL, offering 1 acre lot, this beautifully designed 3-bedroom, 2-bathroom home offers a spacious, open floor plan ideal for modern living. From the moment you step inside, you’ll appreciate the high-quality finishes and attention to detail with vinyl flooring throughout. The spacious living room seamlessly flows into the kitchen and dining area, perfect for entertaining guests. The master bedroom is a serene retreat, with a luxurious en suite master bath with a dual sink vanity, shower and a walk-in closet. The chef-inspired kitchen is equipped with brand-new stainless-steel appliances, featuring a central island with a breakfast bar, shaker-style cabinets and pantry. Two additional bedrooms provide plenty of space for family members or guests, each with walk-in closet. Enjoy the added convenience of a utility room, perfect for laundry and extra storage. The guest bathroom offers a tub, perfect for unwinding after a long day. Nestled in the heart of Central Florida's beautiful Lake Wales Ridge, Frostproof, known as "The Friendly City," offers a relaxed, Old Florida charm and a wonderful community feel. It’s an ideal setting for anyone seeking tranquility without sacrificing convenience. Enjoy an abundance of outdoor recreation with access to multiple renowned fishing and boating lakes, including Lake Clinch and Lake Reedy, famous for trophy bass fishing. Nearby Arbuckle Wildlife Management Area and Tiger Creek Preserve offer scenic trails for hiking and birdwatching. This prime Central Florida location is less than an hour's drive to major attractions, including LEGOLAND, and just over an hour to Disney World and the greater Orlando area. Quick access to US-27 and Scenic Highway 17. Schedule your private showing today!
Financial Considerations
Price:
$269,700
HOA Fee:
N/A
Tax Amount:
$249
Price per SqFt:
$171.02
Tax Legal Description:
OAKRIDGE ESTATES PHASE ELEVEN PB 85 PGS 32 & 33 LOT 35
Exterior Features
Lot Size:
43595
Lot Features:
Cleared, In County, Level, Paved
Waterfront:
No
Parking Spaces:
N/A
Parking:
Driveway, Guest, Off Street, Open
Roof:
Shingle
Pool:
No
Pool Features:
N/A
Interior Features
Bedrooms:
3
Bathrooms:
2
Heating:
Central
Cooling:
Central Air
Appliances:
Dishwasher, Electric Water Heater, Range, Refrigerator
Furnished:
Yes
Floor:
Vinyl
Levels:
One
Additional Features
Property Sub Type:
Manufactured Home
Style:
N/A
Year Built:
2025
Construction Type:
Vinyl Siding
Garage Spaces:
No
Covered Spaces:
N/A
Direction Faces:
North
Pets Allowed:
No
Special Condition:
None
Additional Features:
Other, Private Mailbox
Additional Features 2:
N/A
Map
- Address54 OAKRIDGE DR
Featured Properties