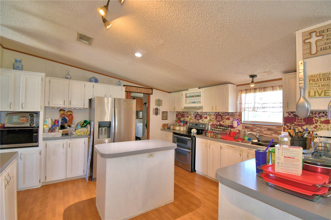
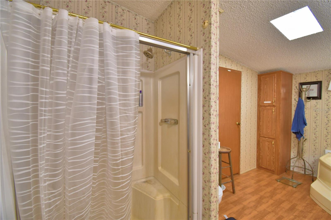
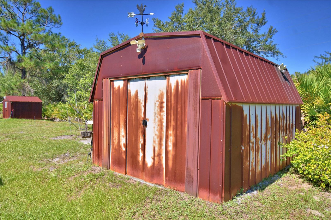
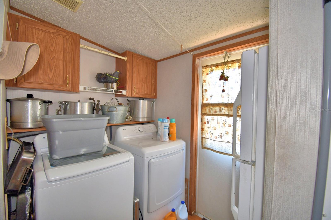
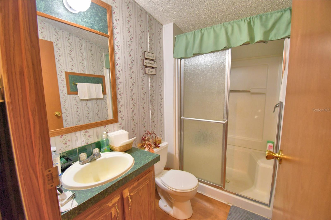
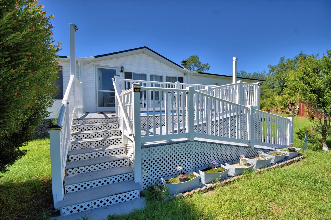
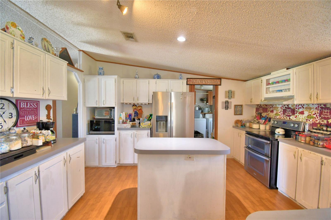
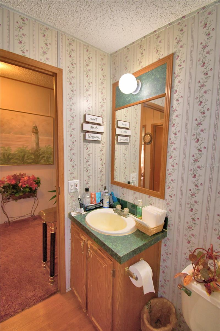
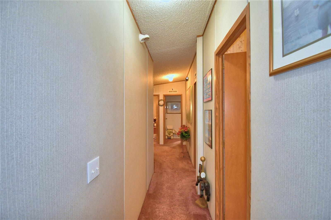
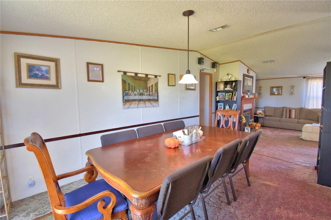
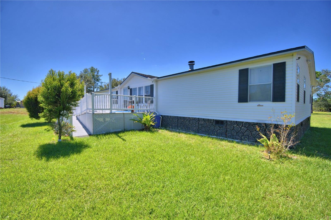
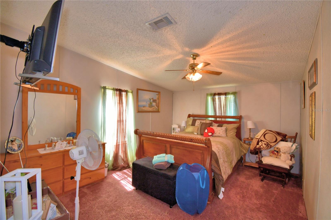
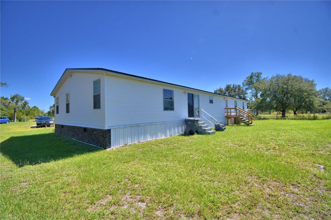
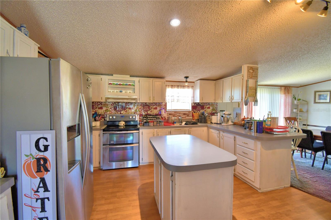
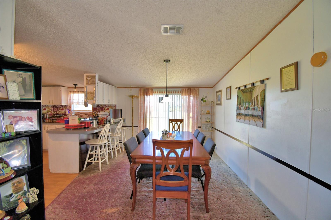
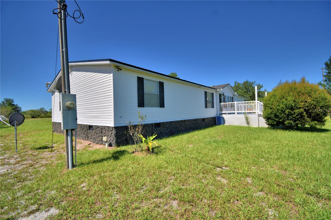
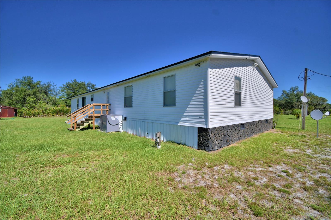
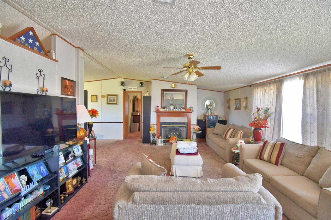
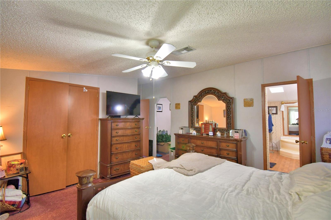
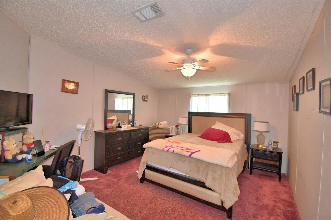
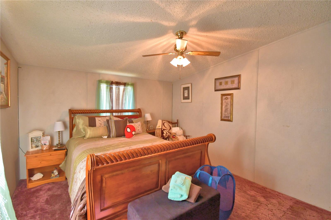
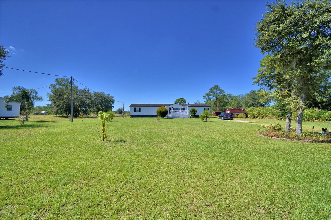
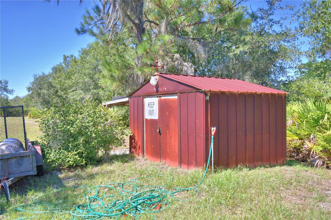
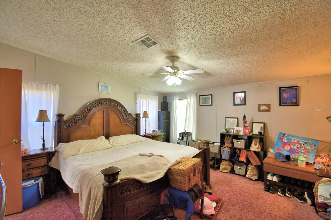
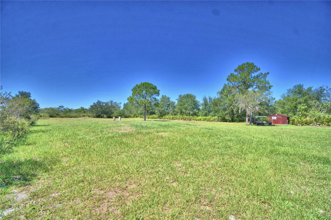
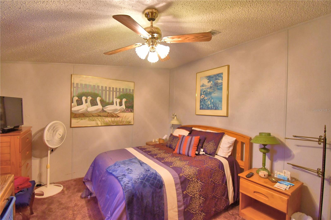
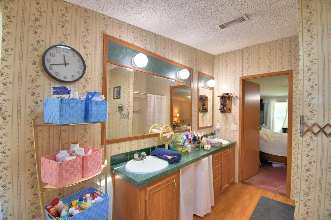
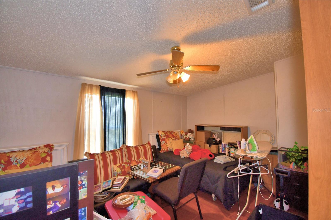
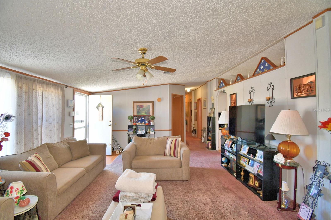
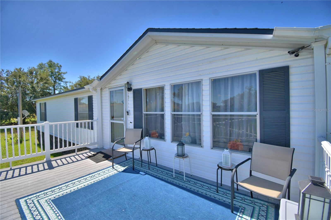
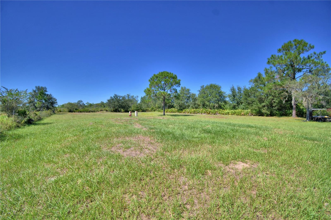
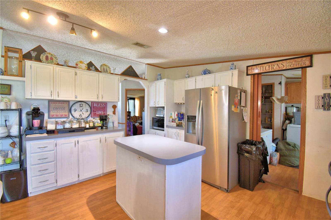
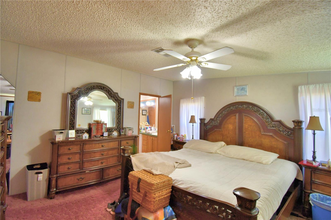
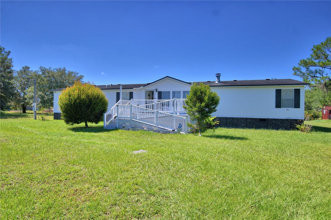
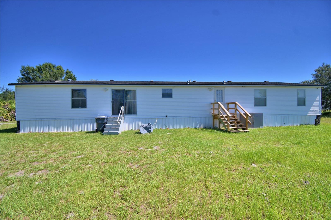
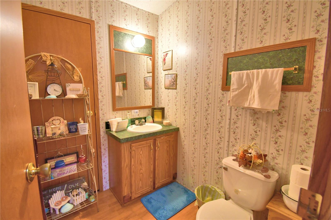
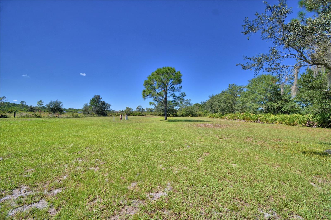
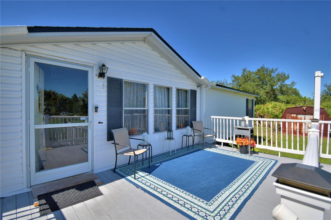
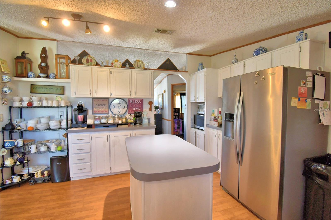
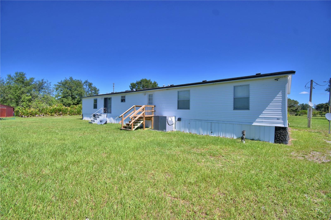
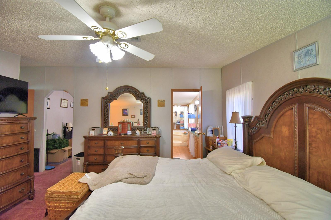
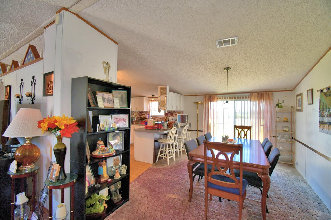
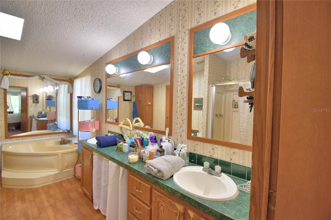
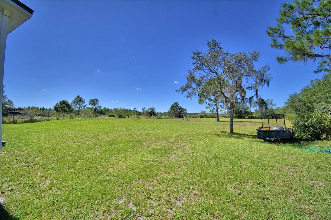
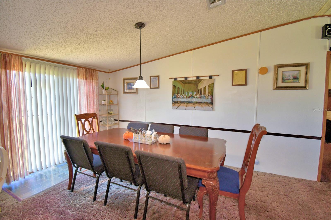
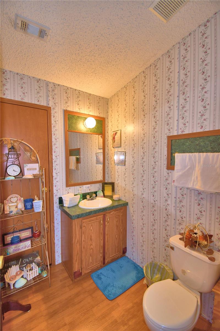
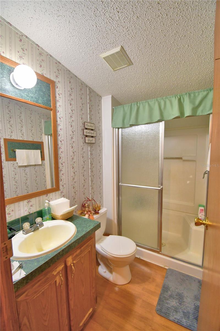
Active
1030 W FROSTPROOF RD
$239,000
Features:
Property Details
Remarks
FIVE (5) BEDROOMS!!! 2.5 BATHS!!! ON 1.48 ACRE PARCEL WITH 2280 S.F. OF LIVING AREA! UNBELIEVABLE!!! ALL THIS AND AWAY FROM THE 'HUSTLE & BUSTLE' BUT STILL ONLY A SHORT DRIVE TO EVERYTHING! All the rooms are SPACIOUS! The living room is 14x22! The LARGE primary bedroom together with an 14x9 OFFICE (could be a nursery) & 14x7 Primary bath with 2 sinks, tub, and separate shower as well as a skylight occupy one entire end of the home!!! There are (4) four OTHER spacious bedrooms, full bath & half bath located on the other end of the home. As you approach the home, you are welcomed with a beautiful open front porch with a ramp. You will step into the very large 14x22 living room that has a fireplace at one end to enjoy cool evenings. Next is the spacious dining room that can easily accommodate a large family complete with sliding doors to the back yard. The dining room is open to the kitchen which is 13x14 and includes many cabinets for storage, a breakfast bar, and an island with electricity & storage. The kitchen comes with a double-oven range, refrigerator, microwave as well as an older freezer & refrigerator in the adjoining utility room. This home has a 2025 "NEW" Central Air & Heat system, had the septic tank pumped and a new float in 2024, has motion lights near the entrance and a street light in the side yard! There are two sheds. One shed houses the well and pump. There is a Culligan water system in place for the well. THE ENTIRE 1.4 ACRE LOT IS CLEARED AND EASY TO CARE FOR! JUST BRING YOUR FAMILY!
Financial Considerations
Price:
$239,000
HOA Fee:
N/A
Tax Amount:
$618.21
Price per SqFt:
$104.82
Tax Legal Description:
OAKRIDGE ESTATES PHASE EIGHT PB 80 PGS 42 & 43 LYING & BEING IN A PORTION OF SECTIONS 2 & 11 T32 R27 LOT 57
Exterior Features
Lot Size:
64643
Lot Features:
Cleared, In County, Paved
Waterfront:
No
Parking Spaces:
N/A
Parking:
N/A
Roof:
Shingle
Pool:
No
Pool Features:
N/A
Interior Features
Bedrooms:
5
Bathrooms:
3
Heating:
Central, Electric
Cooling:
Central Air
Appliances:
Electric Water Heater, Freezer, Microwave, Range, Refrigerator
Furnished:
No
Floor:
Carpet
Levels:
One
Additional Features
Property Sub Type:
Manufactured Home
Style:
N/A
Year Built:
2000
Construction Type:
Metal Frame
Garage Spaces:
No
Covered Spaces:
N/A
Direction Faces:
West
Pets Allowed:
Yes
Special Condition:
None
Additional Features:
Private Mailbox, Sliding Doors
Additional Features 2:
N/A
Map
- Address1030 W FROSTPROOF RD
Featured Properties