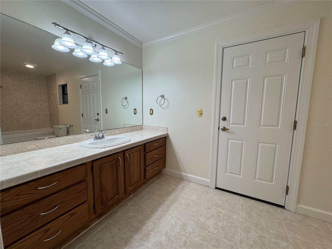
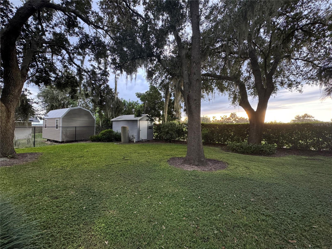
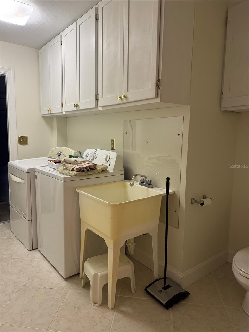
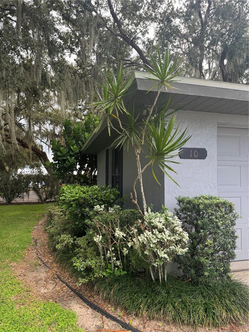
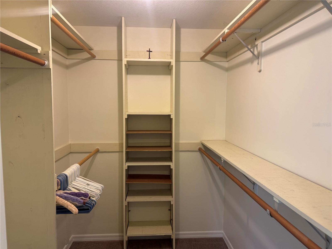
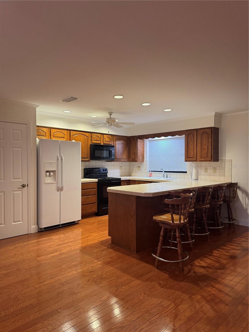
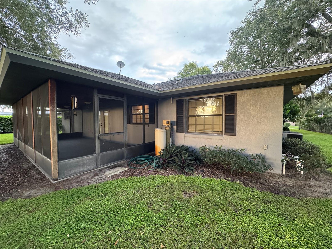
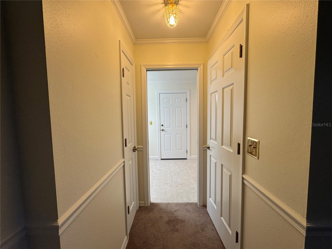
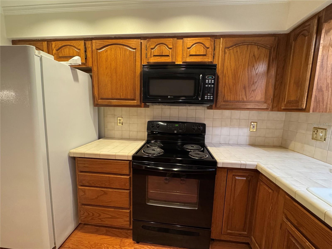
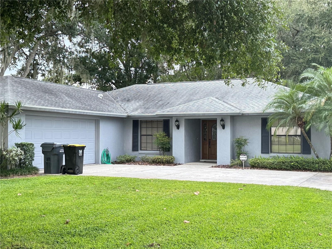
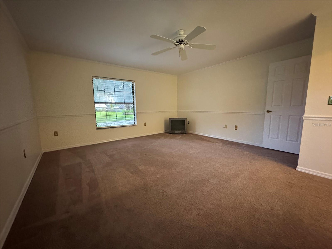
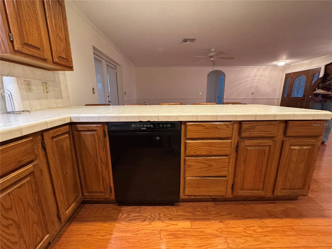
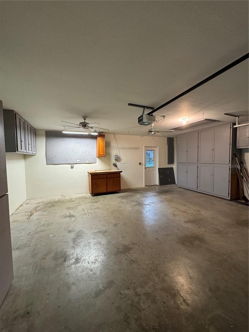
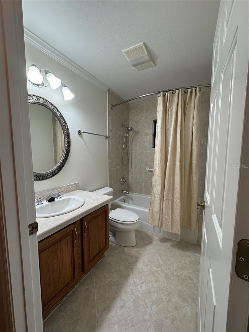
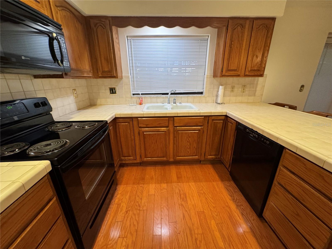
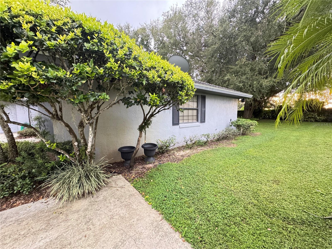
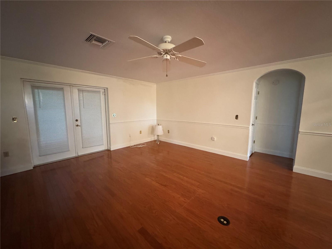
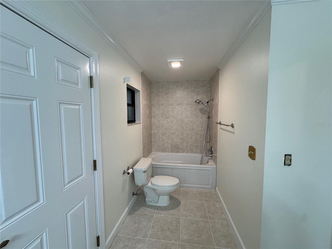
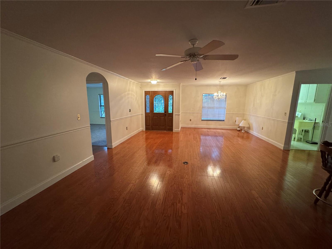
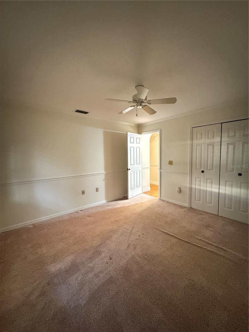
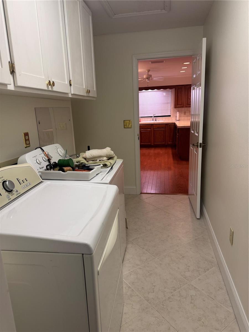
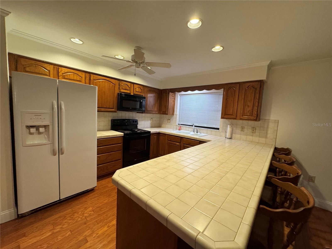
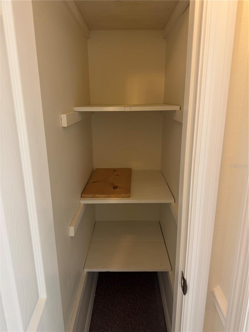
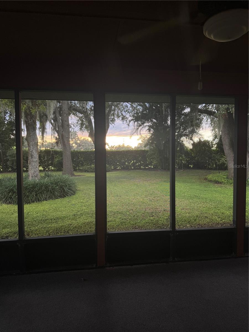
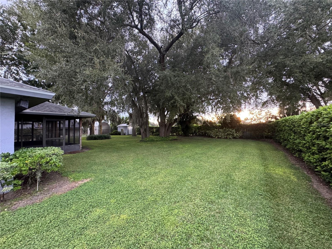
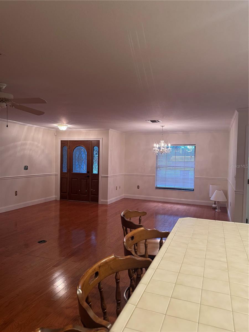
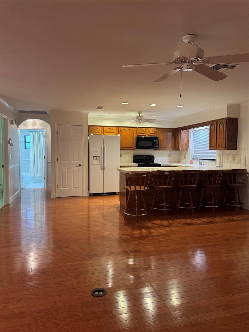
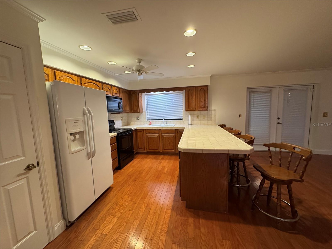
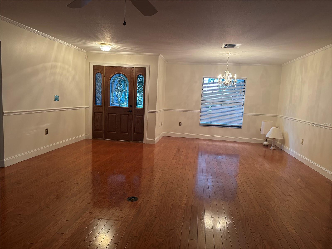
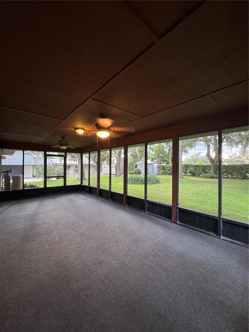
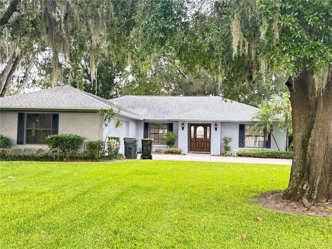
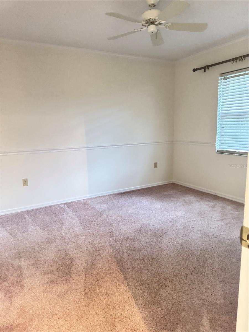
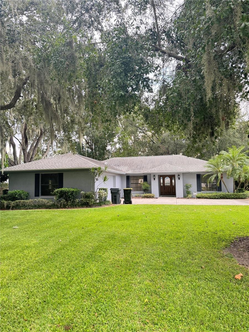
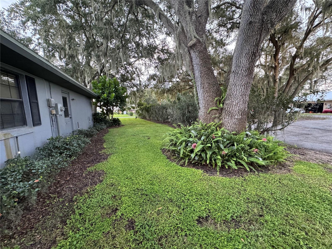
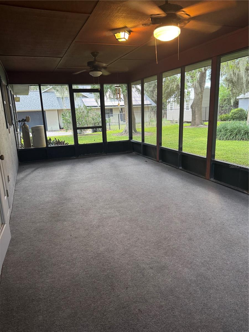
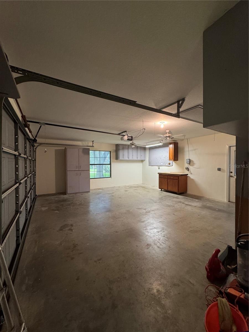
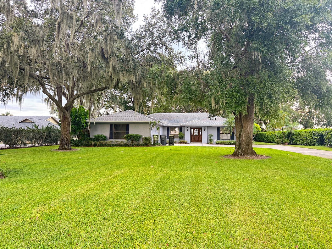
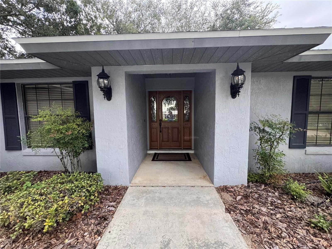
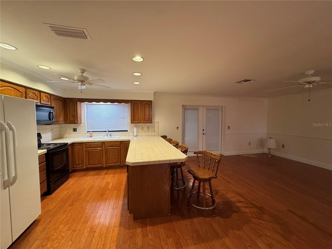
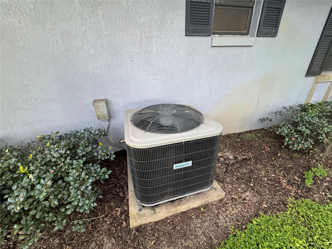
Active
10 FT CLINCH HEIGHTS RD
$434,900
Features:
Property Details
Remarks
Charming 3-Bedroom Home with Deeded Lake Access on Clinch Lake Welcome to this beautifully maintained 3 bedroom, 2.5 bath concrete block home located in a peaceful cul-de-sac neighborhood. Offering timeless curb appeal, this home features a double car garage with a workshop area and side-facing doors, mature landscaping with vibrant flower beds, and majestic oak trees that provide both shade and character. Inside, you’ll love the spacious open floor plan with a large living room and dining area, perfect for entertaining. The well-designed kitchen includes an eat-in bar, all appliances, and plenty of storage. A split bedroom design provides privacy, with the owner’s suite tucked away from the guest rooms. Ceramic tile and plush carpeting flow throughout, and the home has been freshly painted inside and out for a crisp, move-in ready feel. Enjoy Florida living year-round on the expansive screened-in rear porch overlooking your private backyard oasis. As a special bonus, this property includes deeded access to a private area on Clinch Lake—ideal for fishing, boating, or simply relaxing by the water. If you’re looking for a quiet, established neighborhood with lake privileges and a home that’s been thoughtfully cared for, this one is a must-see!
Financial Considerations
Price:
$434,900
HOA Fee:
N/A
Tax Amount:
$3661.71
Price per SqFt:
$261.52
Tax Legal Description:
S 102.5 FT OF N 542.5 FT OF W 213 FT OF E 811.5 FT OF US GOVT LOT 3 & 1/18 INT IN W 60 FT OF E 598.5 FT OF US GOVT LOT 3 LESS R/W FOR LAKE POINT DR
Exterior Features
Lot Size:
21828
Lot Features:
N/A
Waterfront:
No
Parking Spaces:
N/A
Parking:
Driveway, Electric Vehicle Charging Station(s), Garage Faces Side, Golf Cart Parking, Guest, Off Street, Oversized, Workshop in Garage
Roof:
Shingle
Pool:
No
Pool Features:
N/A
Interior Features
Bedrooms:
3
Bathrooms:
3
Heating:
Central
Cooling:
Central Air
Appliances:
Dishwasher, Disposal, Dryer, Electric Water Heater, Exhaust Fan, Microwave, Range, Range Hood, Refrigerator, Washer
Furnished:
Yes
Floor:
Carpet, Ceramic Tile, Wood
Levels:
One
Additional Features
Property Sub Type:
Single Family Residence
Style:
N/A
Year Built:
1992
Construction Type:
Block, Stucco
Garage Spaces:
Yes
Covered Spaces:
N/A
Direction Faces:
East
Pets Allowed:
Yes
Special Condition:
None
Additional Features:
French Doors, Lighting, Private Mailbox, Storage
Additional Features 2:
N/A
Map
- Address10 FT CLINCH HEIGHTS RD
Featured Properties