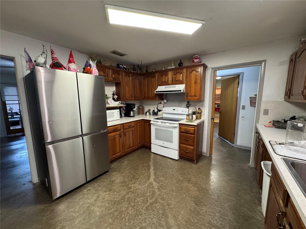
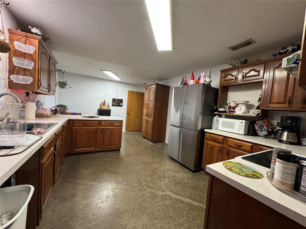
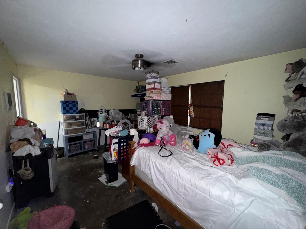
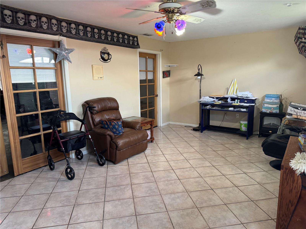
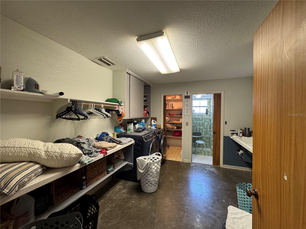
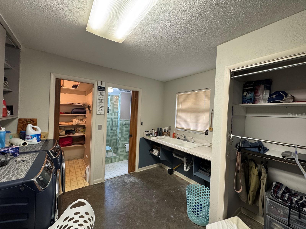
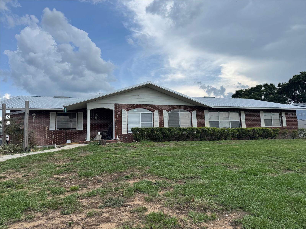
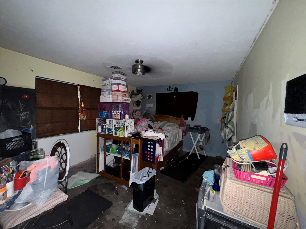
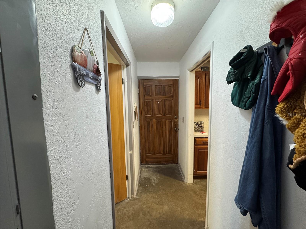
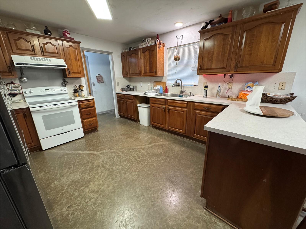
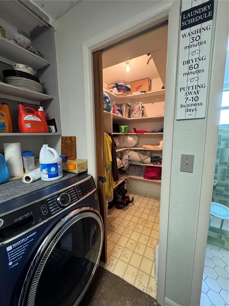
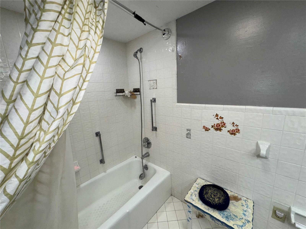
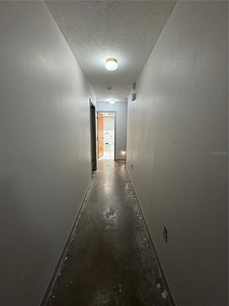
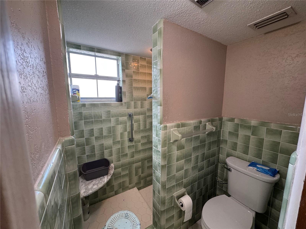
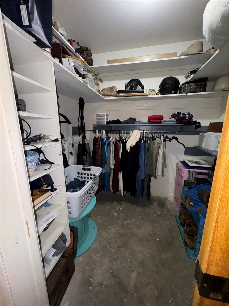
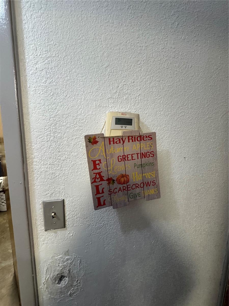
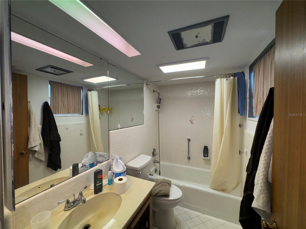
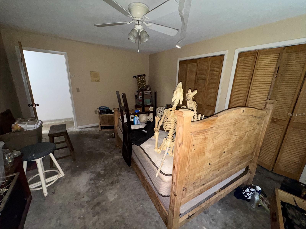
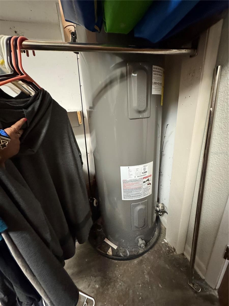
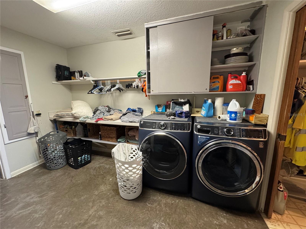
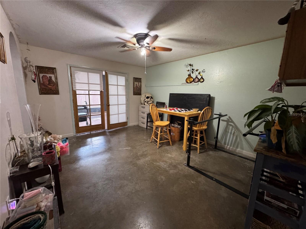
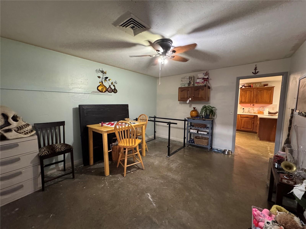
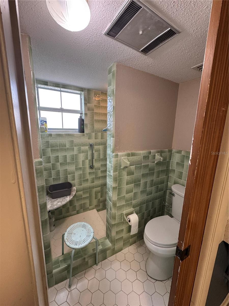
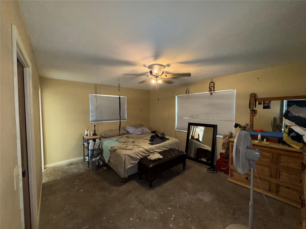
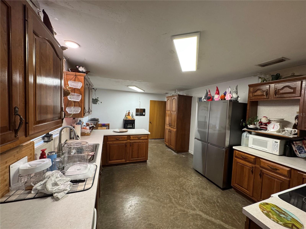
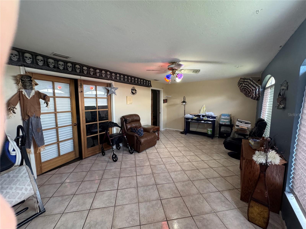
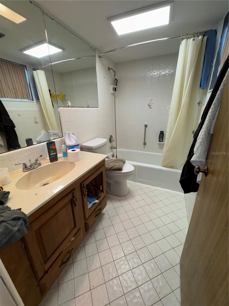
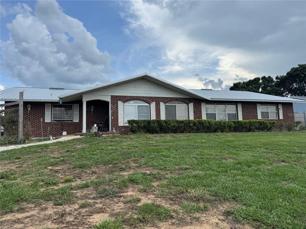
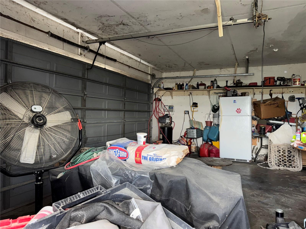
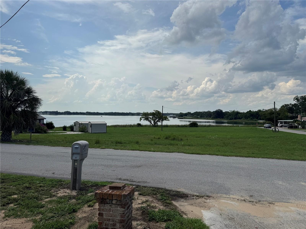
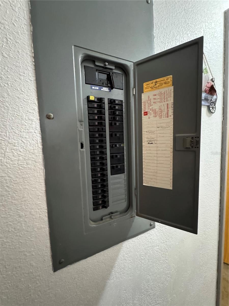
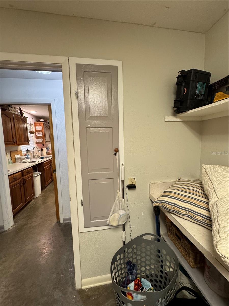
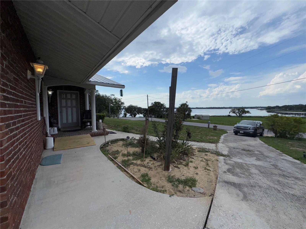
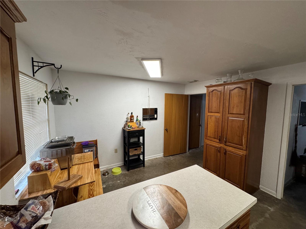
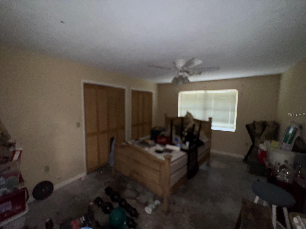
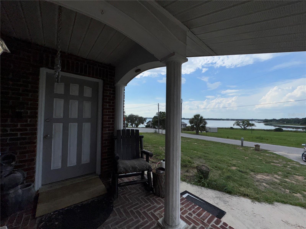
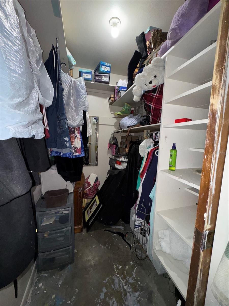
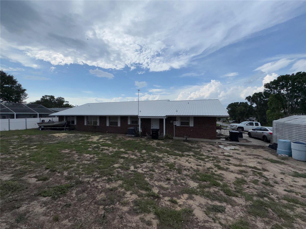
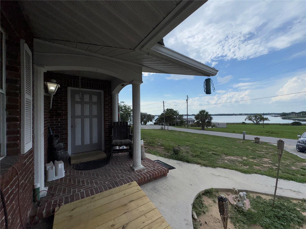
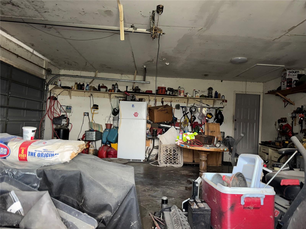
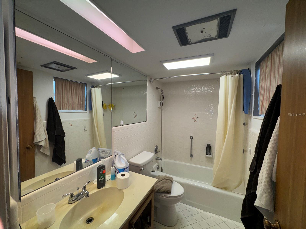
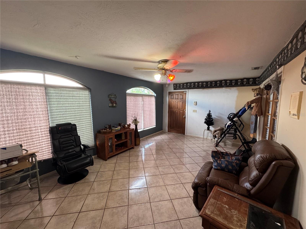
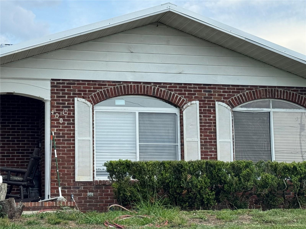
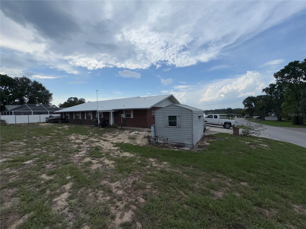
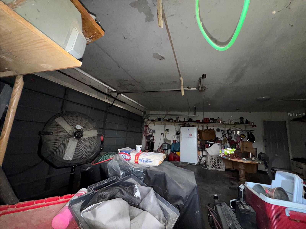
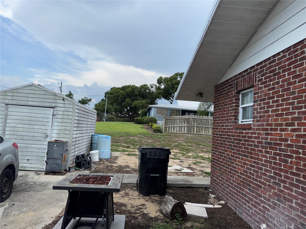
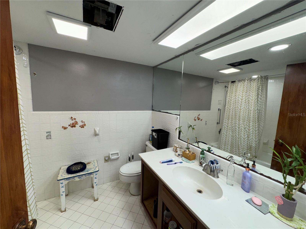
Active
400 W 4TH CT
$289,000
Features:
Property Details
Remarks
Hilltop Gem with Stunning Clinch Lake Views-Priced to Sell! Perched on a hill with breathtaking views of Clinch Lake, this charming 3-bedroom, 3-bath BRICK HOME offers space, comfort, and unbeatable value! Step inside to a spacious living room filled with natural light from large picture windows that showcase the serene lake views. The formal dining room and cozy breakfast nook provide ample space for entertaining, while the large kitchen features a peninsula breakfast bar and storage. Enjoy the functionality of a mud room leading to the attached double car garage and a huge laundry room equipped with a built-in ironing board, walk-in pantry, separate closet, and a full bath with walk-in shower. All three bedrooms are generously sized with ceiling fans and ample closet space. The primary suite includes a walk-in closet and a private en-suite bathroom with a tub/shower combo. A separate guest bathroom offers additional comfort with its own tub/shower combo. The carpeting has been removed, creating easier wheelchair accessibility and giving you the freedom to customize the flooring to your taste. Durable ceramic tile runs through out the living, dining, kitchen, mud room, laundry and bath areas. The home also features a newer Galv-Alum metal roof for peace of mind and a nice-sized backyard for relaxing or entertaining. Don't miss this opportunity to own a well-bilt, scenic home at an unbeatable price. Schedule your private showing today!
Financial Considerations
Price:
$289,000
HOA Fee:
N/A
Tax Amount:
$1345.8
Price per SqFt:
$120.22
Tax Legal Description:
CLINCHWOOD PB 62 PG 13 LOT 16
Exterior Features
Lot Size:
15207
Lot Features:
N/A
Waterfront:
No
Parking Spaces:
N/A
Parking:
Driveway
Roof:
Metal
Pool:
No
Pool Features:
N/A
Interior Features
Bedrooms:
3
Bathrooms:
3
Heating:
Central, Electric
Cooling:
Central Air
Appliances:
Range, Refrigerator
Furnished:
Yes
Floor:
Ceramic Tile, Concrete
Levels:
One
Additional Features
Property Sub Type:
Single Family Residence
Style:
N/A
Year Built:
1986
Construction Type:
Frame
Garage Spaces:
No
Covered Spaces:
N/A
Direction Faces:
East
Pets Allowed:
No
Special Condition:
None
Additional Features:
Private Mailbox
Additional Features 2:
N/A
Map
- Address400 W 4TH CT
Featured Properties