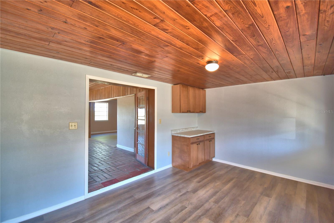
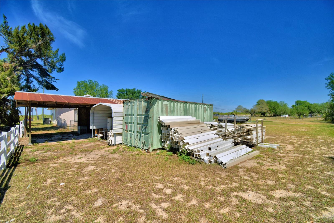
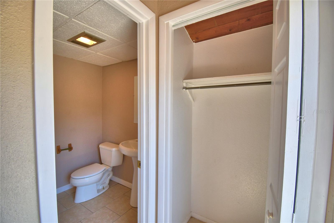
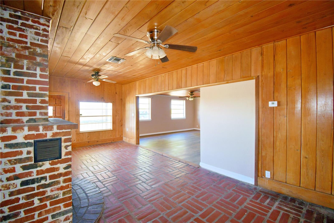
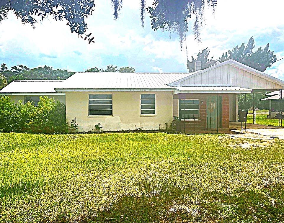

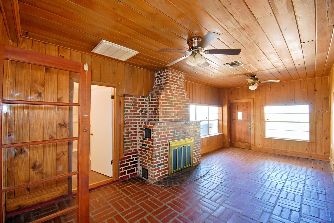
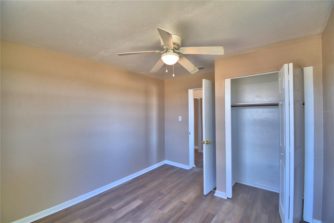
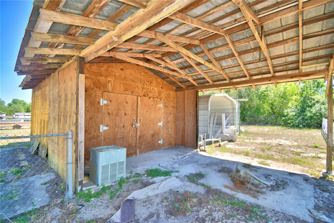
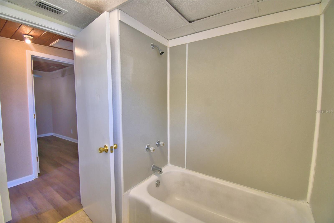

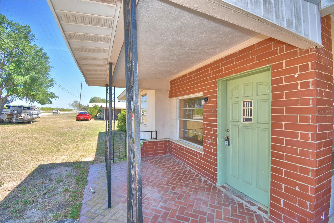

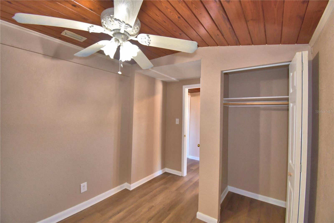
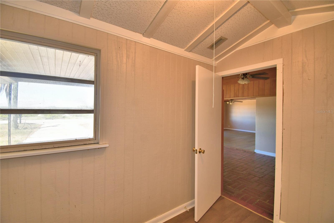
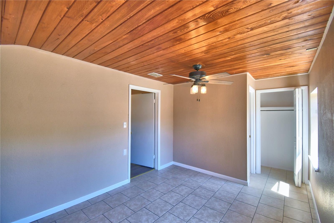
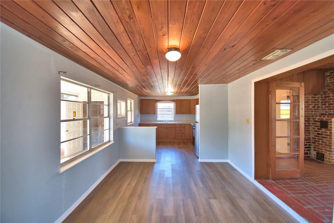

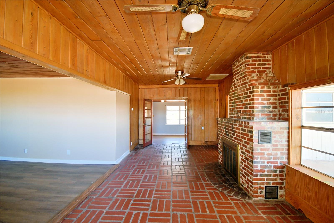
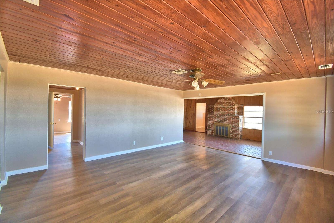
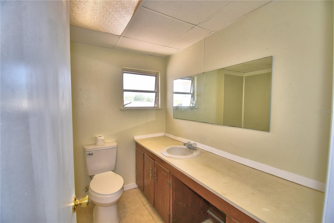


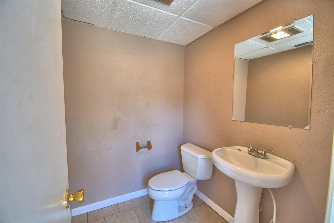
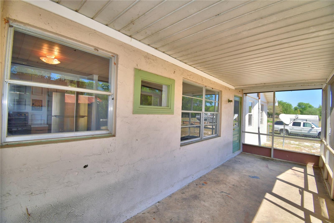
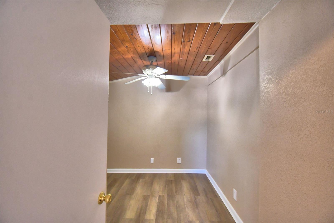
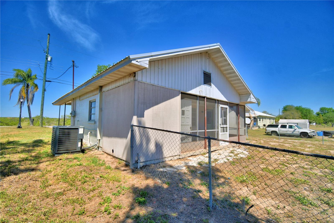
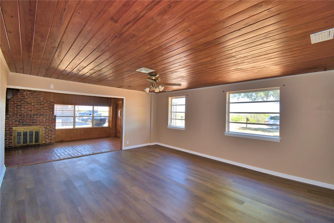
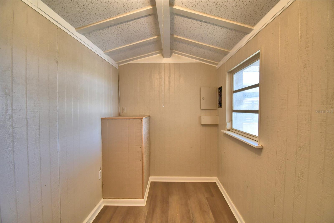
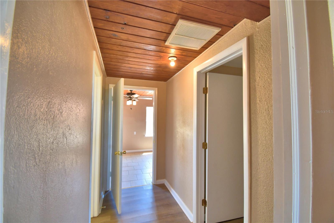
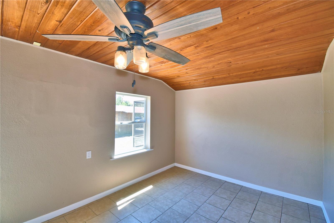
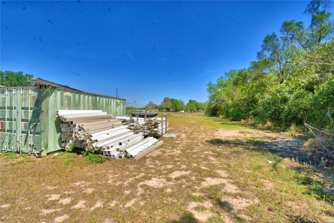
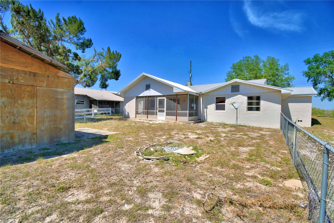

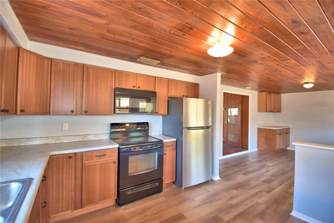
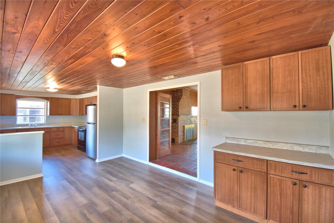
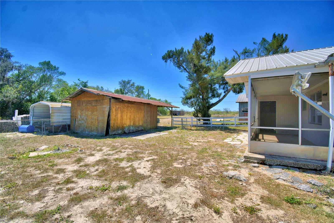
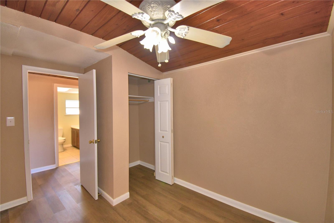
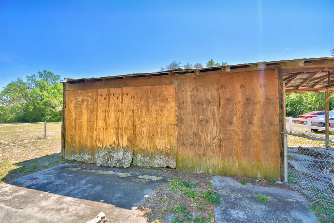
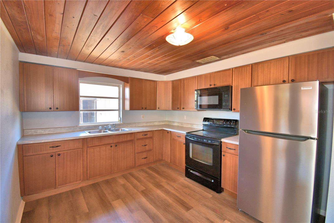
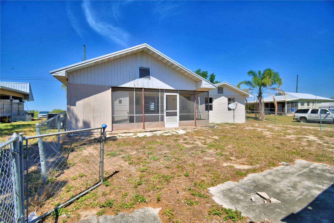
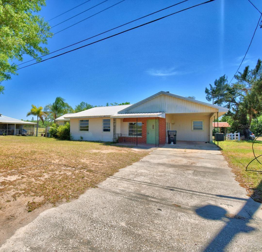
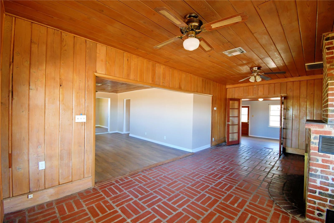
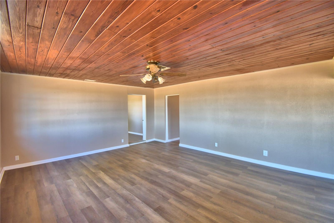
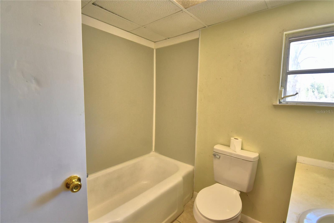
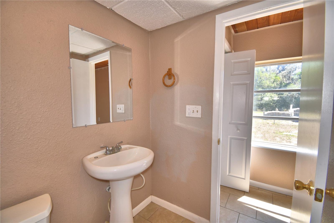
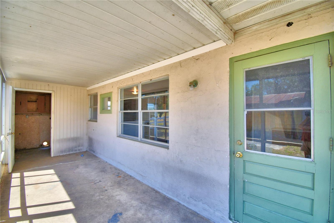

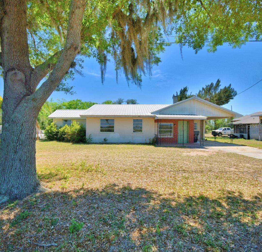
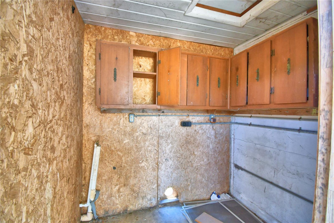
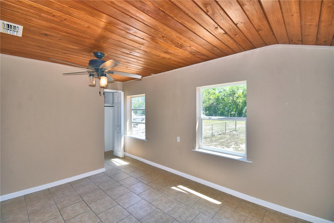

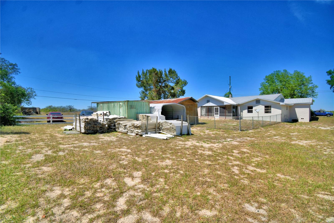
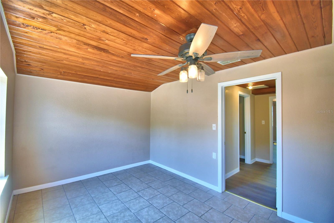
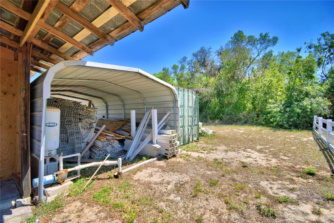
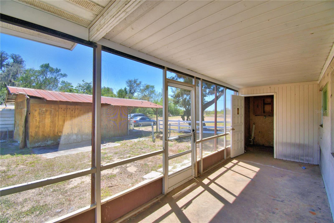




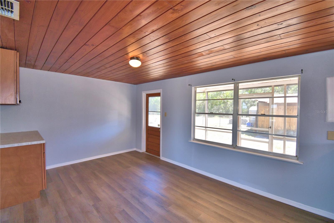

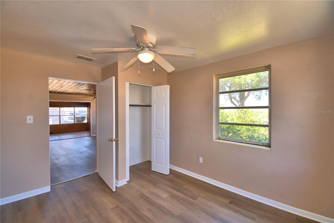
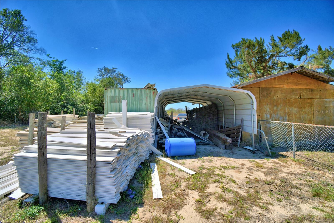
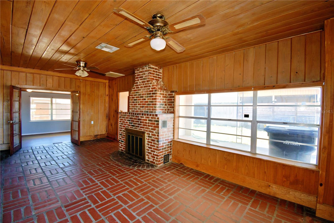
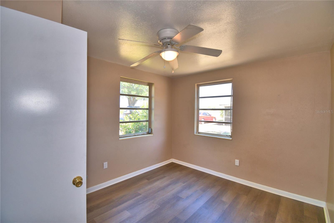
Active
352 E HWY 630 E
$237,400
Features:
Property Details
Remarks
BRING OFFERS!!! Close to River Ranch on Hwy 630 E, this 3 Bedroom 1 1/2 bath block home has new Kitchen cabinets with soft close drawers, new counters, new Frigidaire refrigerator and microwave and new flooring. Frigidaire stove and double sink top off this very nice kitchen. Adjoining the kitchen is large dinette area and access to the back screened porch, fenced back yard and laundry room. When entering the home you instantly notice the tongue and groove ceilings in the family room and living room. The family room has a brick fireplace and French doors leading in the the dinette and kitchen. Off of the family room is a storage room that could easily be a walk in pantry. The oversized living room is the center of the home and leads to the 3 bedrooms. The master has a half bath with pedestal sink and toilet. The 2nd and 3rd bedrooms are close to the full bath with newly refinished tub shower combo. Fenced back yard, Newer metal roof, New AC, storage, covered front entrance, 1 car carport and additional parking make this home complete. Arriving at the home you will notice oak trees, azaleas and palm trees. Restaurants, grocery store, parks and other businesses are just a short distance away. Located not far from River Ranch, LegoLand and other attractions and in the center of the state so easy access to Tampa and Orlando airports, Disney and beaches on either coast. Come take a look and make this your forever home.Lot size will be modified to comply with setbacks. Est. .37 acre after modified. Sellers will provide survey
Financial Considerations
Price:
$237,400
HOA Fee:
N/A
Tax Amount:
$2055.52
Price per SqFt:
$157.32
Tax Legal Description:
UNREC TRACT B DESC AS: COMM NW COR OF S1/2 OF NW1/4 E ALONG N LINE OF SD S1/2 OF NW1/4 1426.63 FT S 9.3 FT TO SLY R/W OF COUNTY RD 630 AND POB E ALONG SD R/W 100 FT S 79.50 FT S44-56-42E 35.55 FT S 80 FT W 110.01 FT N 40 FT N56-09-00W 18.12 FT N 133. 70 FT TO POB
Exterior Features
Lot Size:
19842
Lot Features:
N/A
Waterfront:
No
Parking Spaces:
N/A
Parking:
N/A
Roof:
Metal
Pool:
No
Pool Features:
N/A
Interior Features
Bedrooms:
3
Bathrooms:
2
Heating:
Central
Cooling:
Central Air
Appliances:
Microwave, Range, Refrigerator
Furnished:
No
Floor:
Laminate
Levels:
One
Additional Features
Property Sub Type:
Single Family Residence
Style:
N/A
Year Built:
1949
Construction Type:
Block
Garage Spaces:
No
Covered Spaces:
N/A
Direction Faces:
North
Pets Allowed:
No
Special Condition:
None
Additional Features:
Storage
Additional Features 2:
N/A
Map
- Address352 E HWY 630 E
Featured Properties