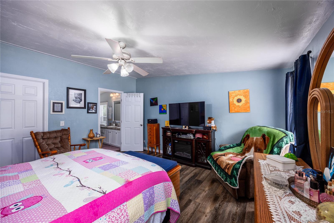
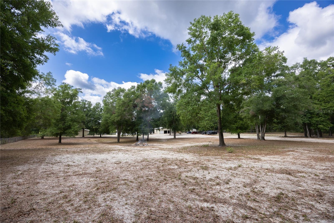
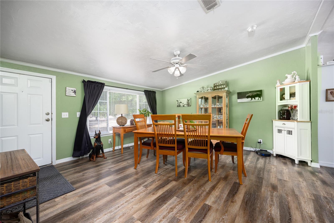
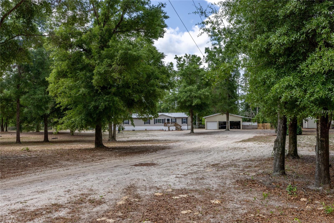
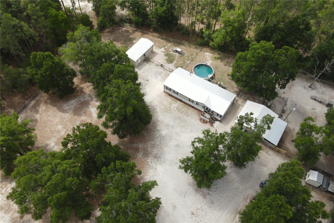

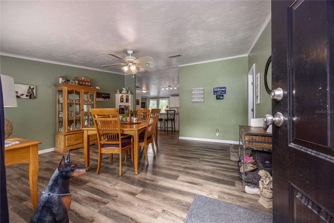
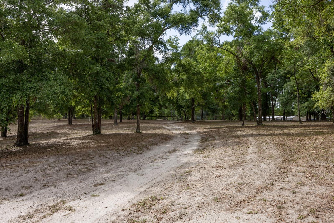
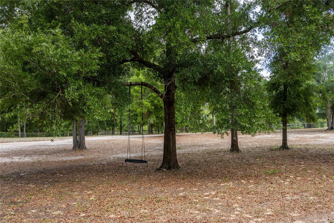
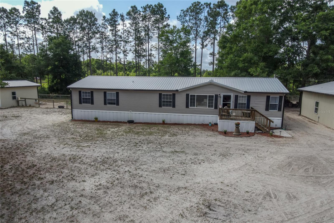
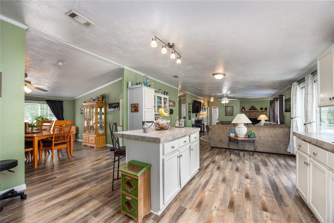

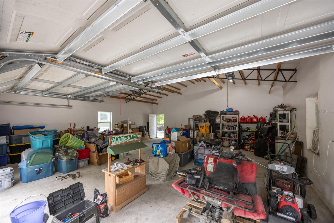
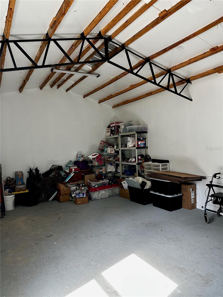
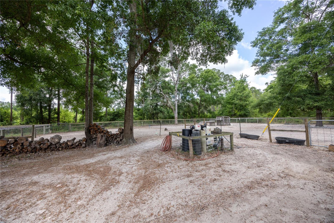


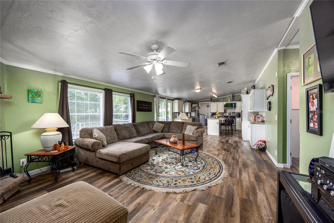
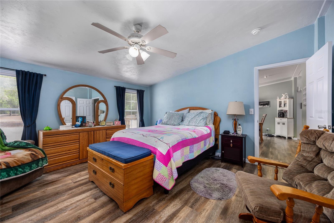
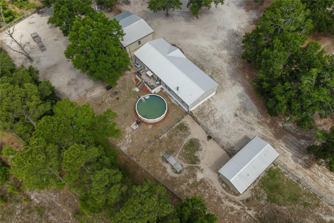
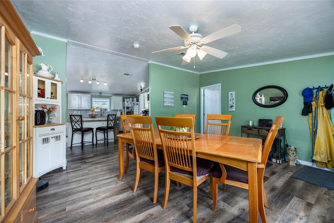
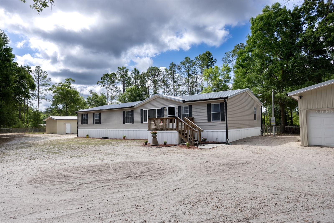

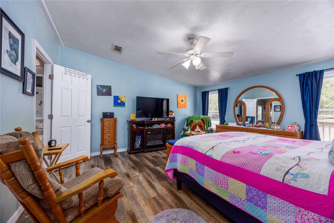



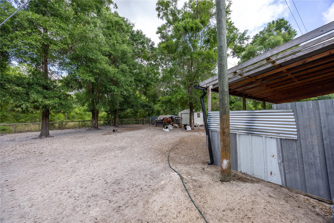
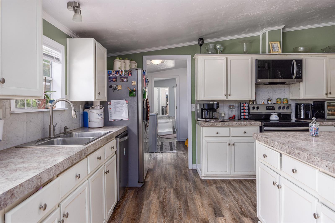
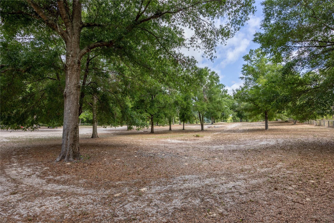

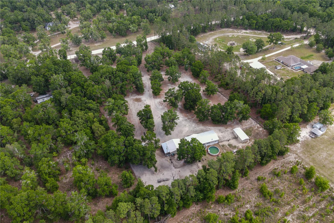
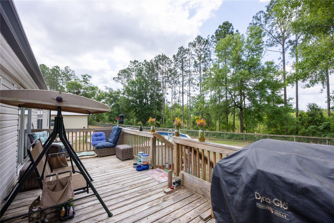

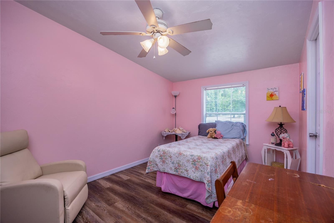
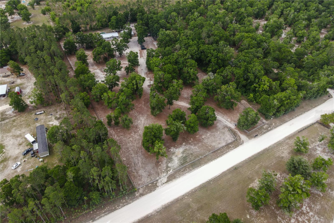
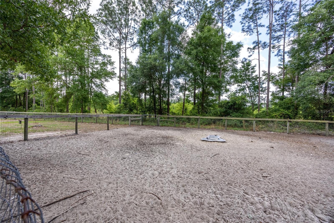
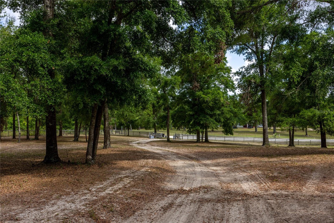

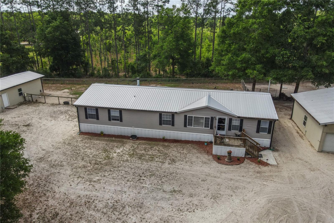
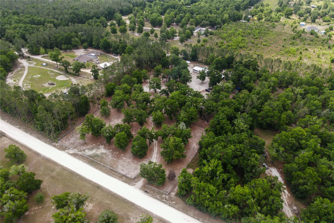
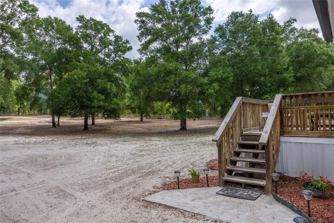
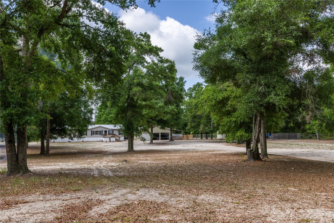
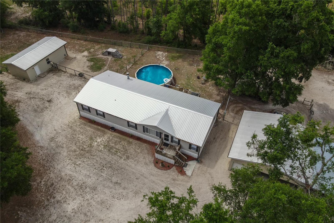
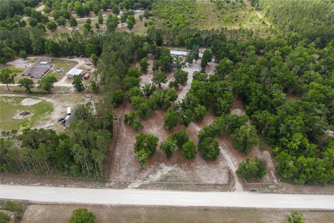

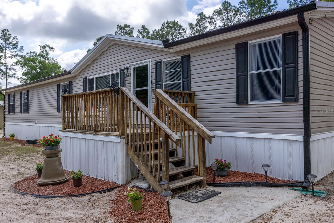
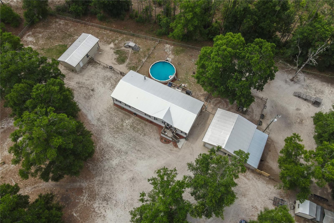
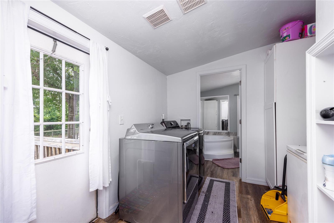
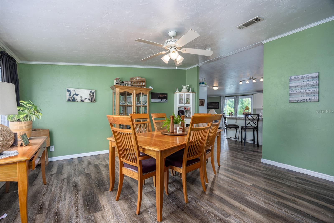

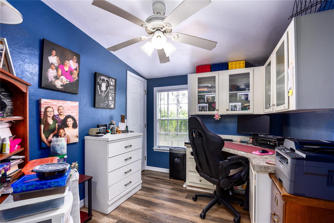
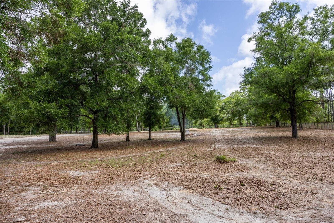
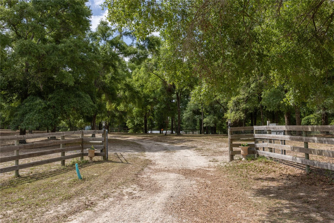
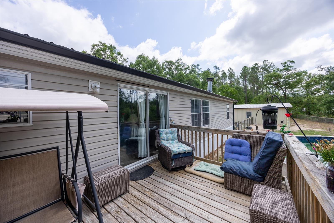

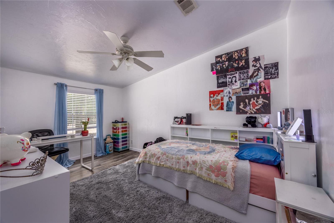
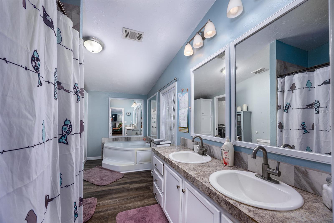
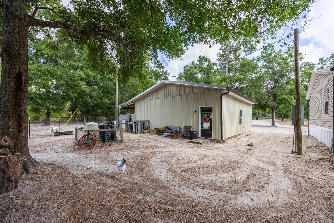
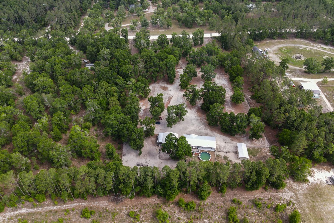
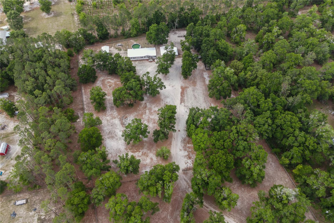
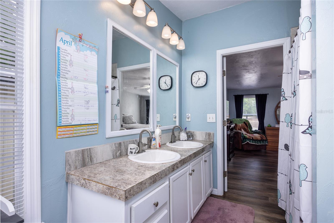

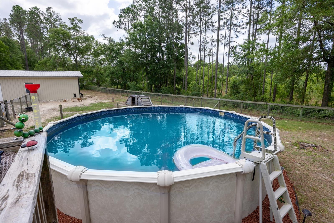
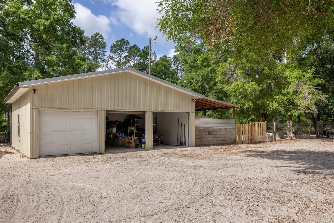


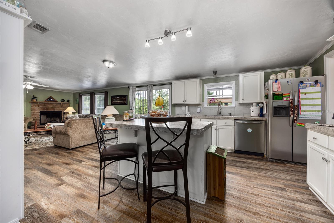

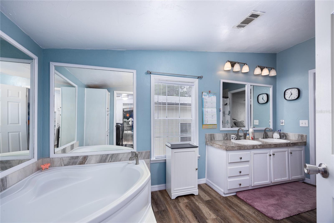
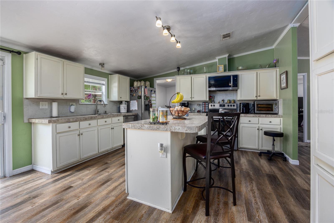
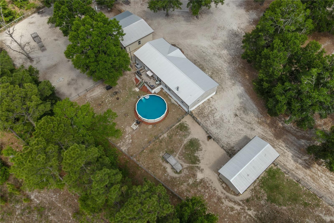
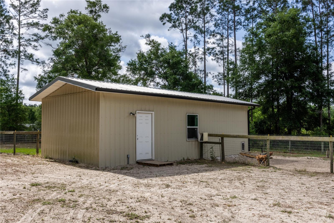


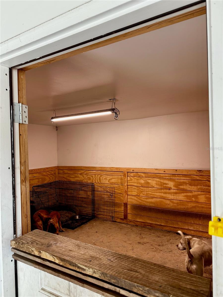
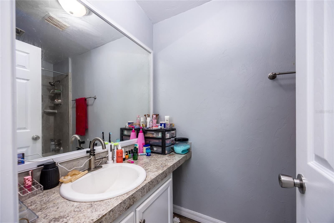
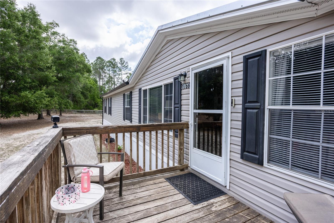
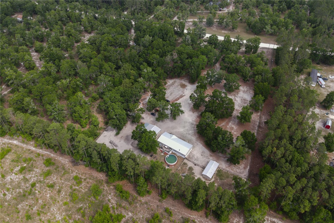

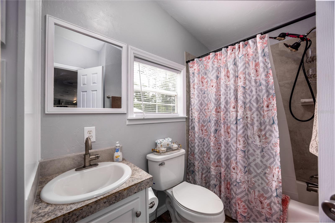

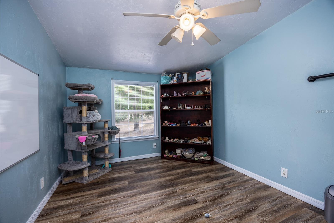
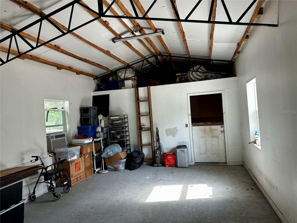
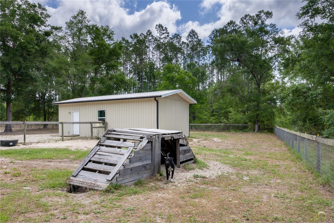
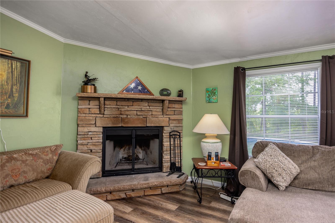
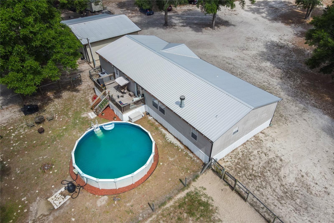
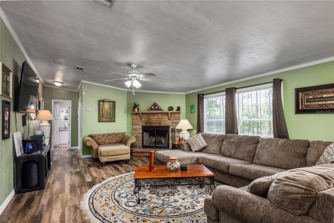
Active
1768 SW SHILOH ST
$405,000
Features:
Property Details
Remarks
Motivated seller••• come take a look and bring your offers. Amazing property and home in Ft. White! Spacious, Updated, and Ready for Country Living! Welcome to your slice of country paradise on 5 fully fenced, well-designed acres in Fort White. This move-in ready 4-bedroom, 3-bath home with an additional office offers plenty of space, both inside and out, for comfortable living and working from home. Freshly repainted throughout, this home features a functional layout perfect for families, remote workers, or anyone needing extra space. The kitchen and main living areas flow seamlessly for entertaining, while the private office gives you the focus you need. Step outside and you'll find a dream setup for hobbyists, animal lovers, or anyone needing serious outbuildings. A 30x30 insulated 3-car garage with cement pad and a connected 3-stall lean-to with metal roof offer ample space for tools, vehicles, or toys. There's also a 16x30 temperature-controlled storage and kennel, fully insulated with a cement pad and metal roof – ideal for pet boarding, business use, or extra storage. The property is fully enclosed with no-climb fencing, thoughtfully divided for farm animals, a backyard, and kennel areas. There's even a separate electric setup for automatic gates – openers are brand new and ready for install. Additional highlights: Well water with softener system Recently pumped septic system 24’ round above-ground pool with a brand-new (2025) pump and sand filter This property offers the rare combination of space, flexibility, and rural tranquility – all while being just a short drive to downtown High Springs. 7 miles to downtown High Springs, 9 miles to O'Leno State Park, 30 minutes to Gainesville and Lake City. 90 miles to Jacksonville Airport, 10 minutes to the springs (Ginnie, Blue).
Financial Considerations
Price:
$405,000
HOA Fee:
N/A
Tax Amount:
$2548.43
Price per SqFt:
$192.86
Tax Legal Description:
COMM NE COR OF NW1/4 OF SW1/4 RUN S ALONG WD 1422-996 THE E LINE 648.31 FT, W 654.56 FT FOR POB. CONT W 327.29 FT, N 673.88 FT, TO S R/W SHILOH RD, E ALONG R/W 327.29 FT, S 670.19 FT TO POB (AKA E 1/2 LOT 13 SHILOH RIDGE S/D UNR). 1038-844, CT 1202-2 43, WD 1216-1640, QC 1233-1908, WD 1360-1278, WD 1369-1124,
Exterior Features
Lot Size:
220414
Lot Features:
N/A
Waterfront:
No
Parking Spaces:
N/A
Parking:
N/A
Roof:
Metal
Pool:
Yes
Pool Features:
Above Ground
Interior Features
Bedrooms:
4
Bathrooms:
3
Heating:
Central, Electric
Cooling:
Central Air
Appliances:
Dishwasher, Dryer, Range, Refrigerator, Washer, Water Softener
Furnished:
No
Floor:
Ceramic Tile, Luxury Vinyl
Levels:
One
Additional Features
Property Sub Type:
Single Family Residence
Style:
N/A
Year Built:
2006
Construction Type:
Other
Garage Spaces:
Yes
Covered Spaces:
N/A
Direction Faces:
Northwest
Pets Allowed:
No
Special Condition:
None
Additional Features:
Dog Run, Garden
Additional Features 2:
None
Map
- Address1768 SW SHILOH ST
Featured Properties