
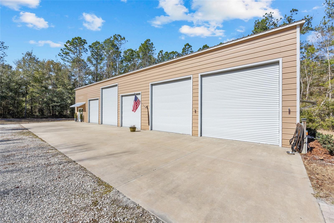
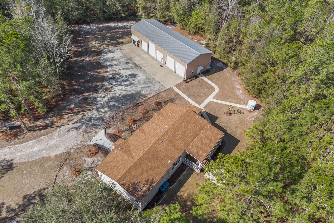
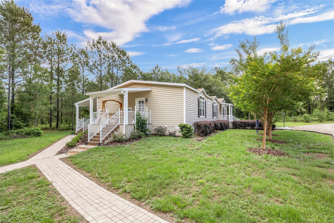
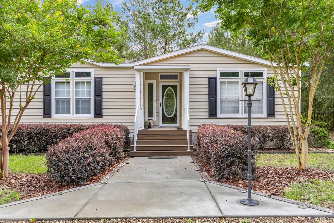
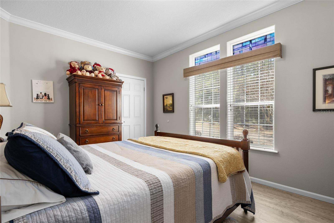

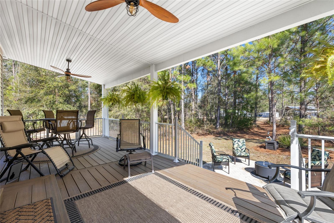
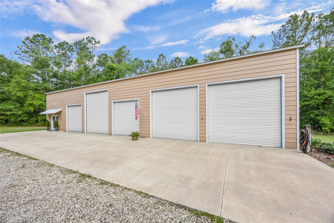

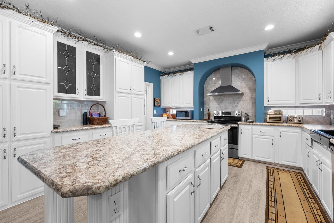

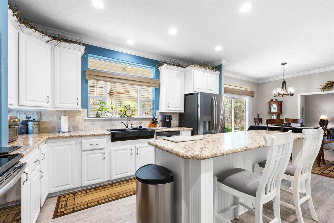





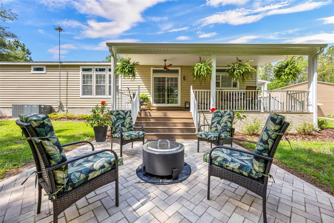
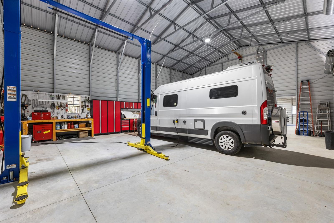


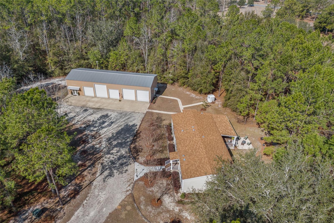

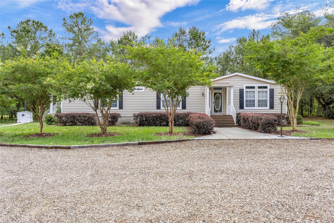
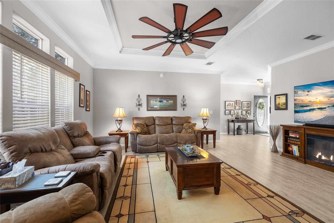


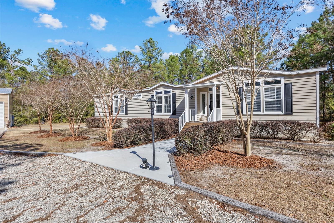

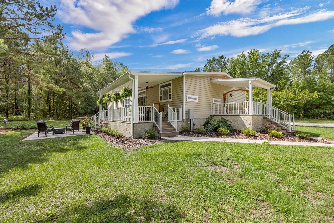
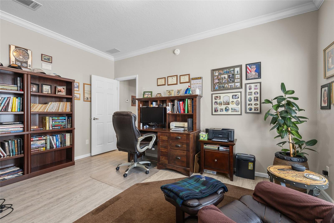

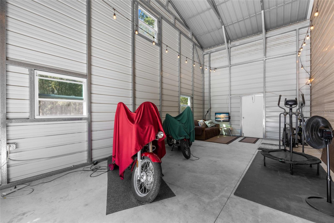
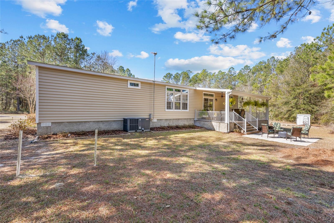
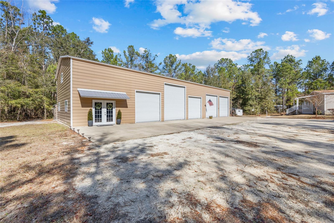




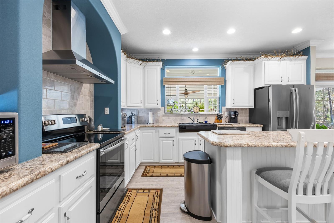
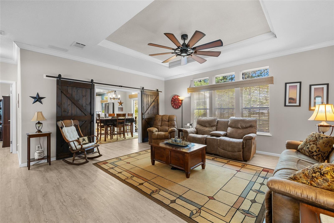

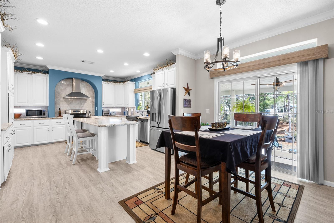



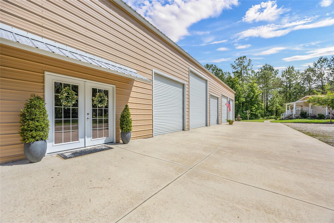



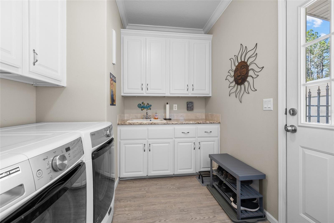
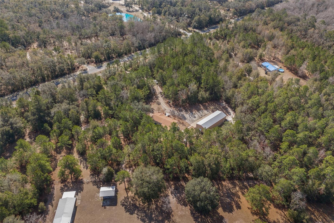

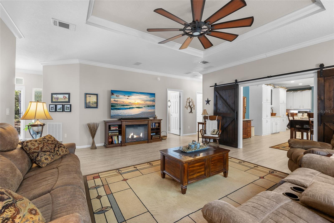

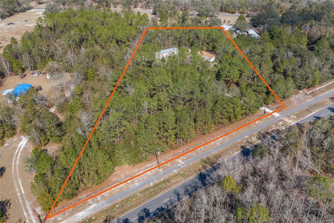
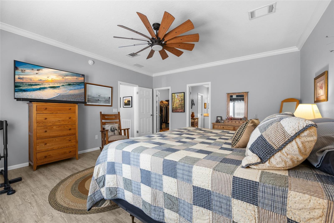


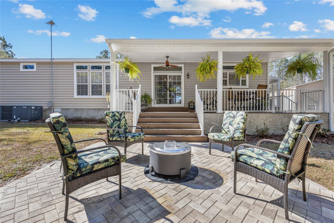


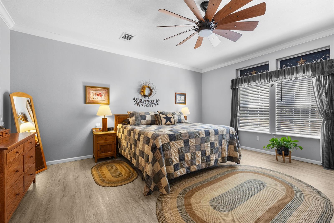
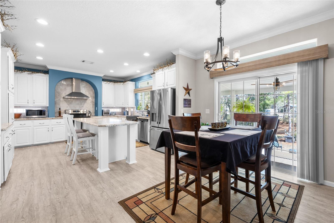
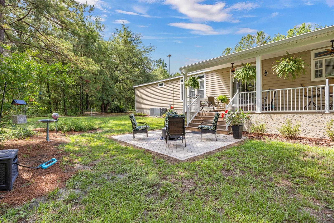
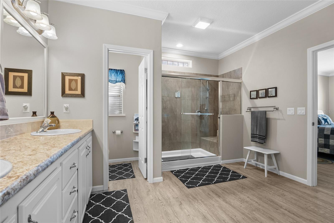
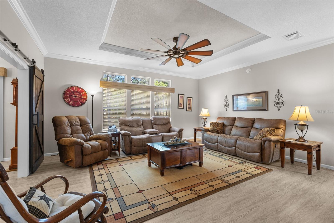




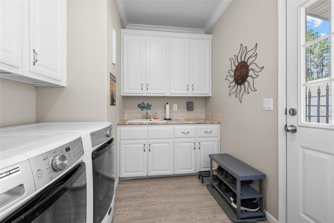
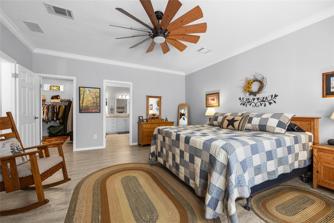
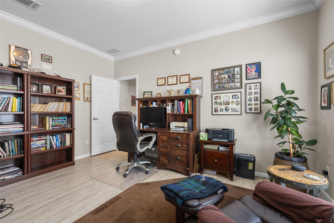
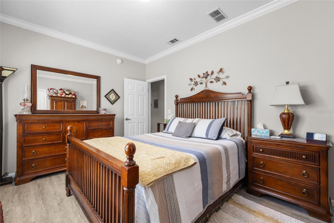
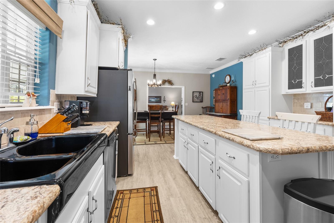
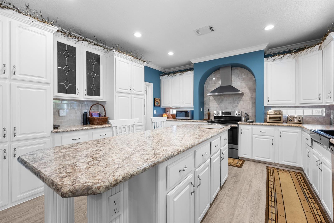
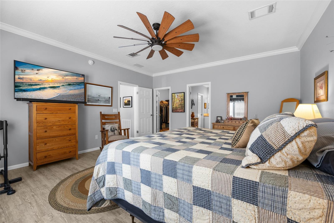

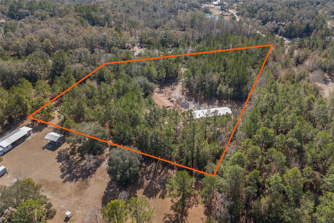

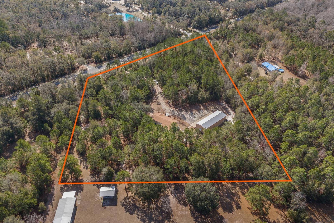


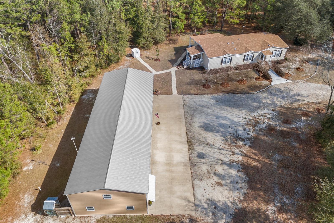

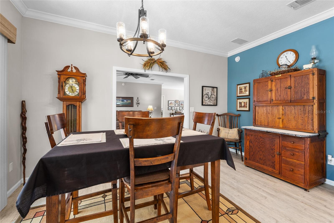

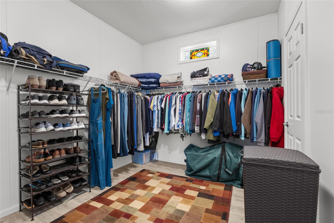
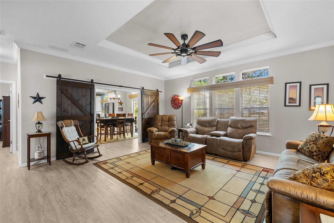
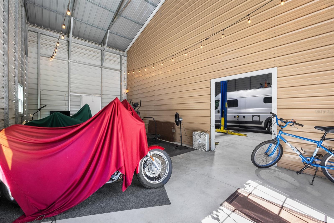

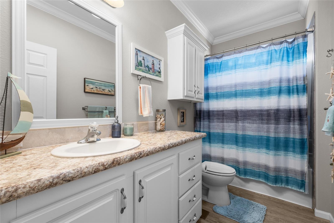


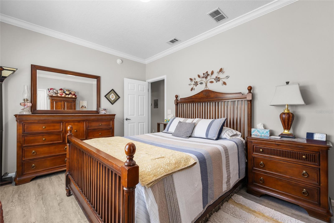

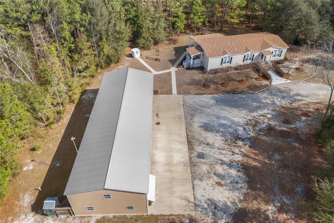
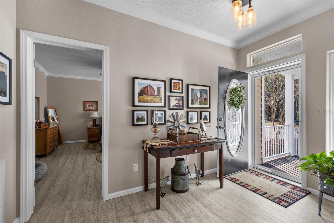


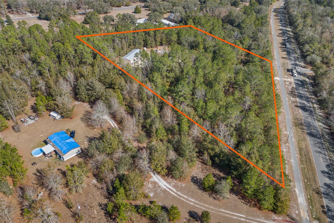
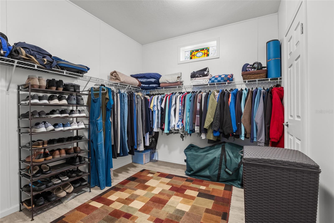
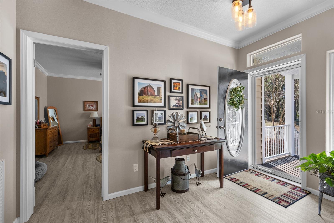



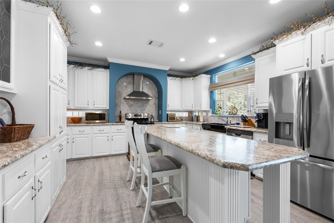

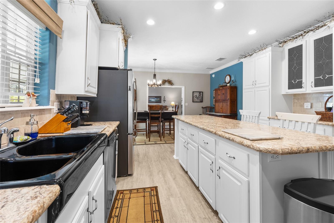

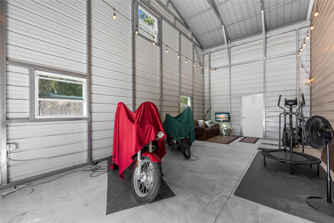
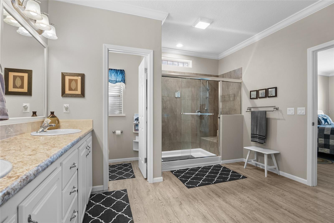

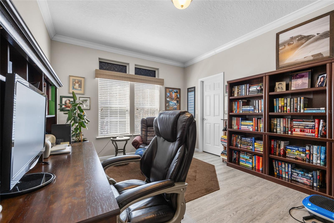
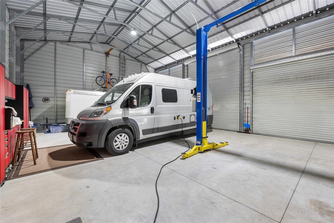
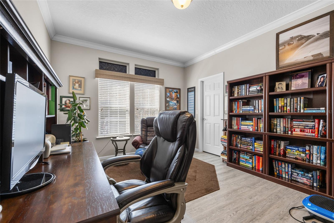



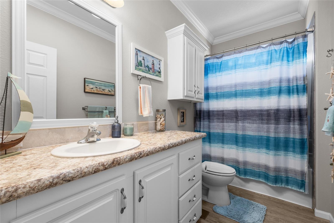
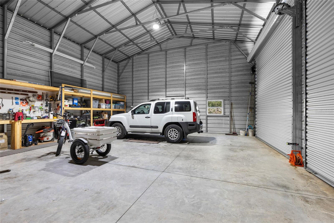
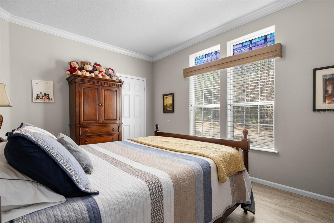

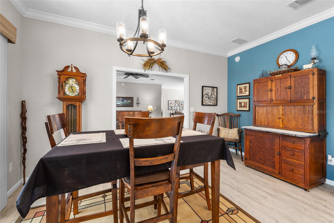
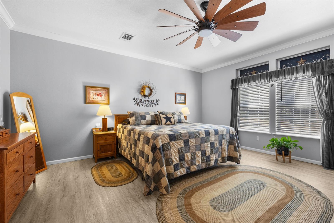

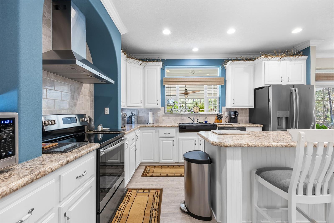


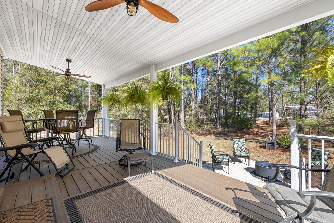
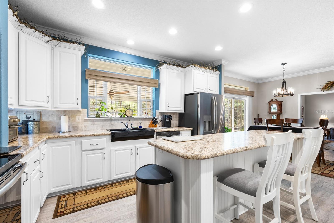

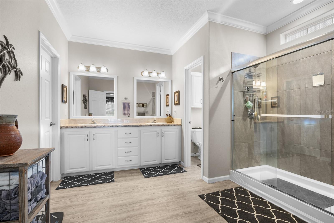
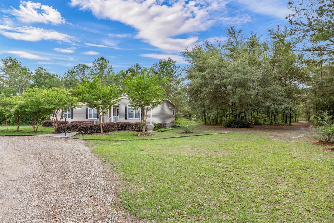
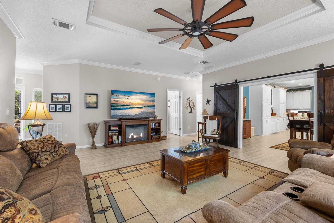


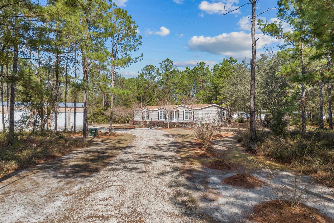
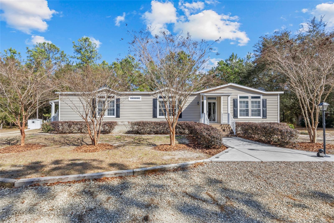

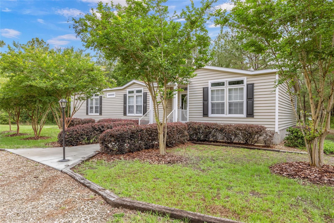
Active
2707 SW COUNTY ROAD 18
$549,000
Features:
Property Details
Remarks
Tucked beyond a gated entrance and a scenic private drive, this breathtaking 6+ acre estate offers the perfect blend of privacy, tranquility, and exceptional craftsmanship. At its heart is a beautifully designed 3-bedroom, 2-bathroom Jacobsen manufactured home that stands apart from traditional models— skirting is made out of stucco giving it the seamless look and feel of a site-built residence. Inside, luxury abounds with 9' ceilings, elegant crown molding, tray ceilings, and sturdy 2x6 and 2x4 walls. Charming barn doors add character to seperate the living room and kitchen. The chef’s kitchen is designed to impress, boasting generous counter space, abundant storage, and high-end finishes. The spacious master suite offers a private retreat with an expansive walk-in closet and a spa-like ensuite featuring dual sinks. A brand-new back porch extends from the living space through a sliding glass door, creating the perfect setting for entertaining or unwinding while surrounded by serene natural beauty. Beyond the home, an impressive 85’ x 30’ barn elevates the property’s versatility. Designed with five bays—including an RV-sized door— water, and power, this space is ideal for hobbyists, mechanics, or additional storage. A vehicle lift adds to its functionality, while french doors offers potential for conversion into living space. An outdoor shower off the barn enhances convenience for outdoor projects or post-adventure clean-ups. Surrounded by lush landscaping and scenic walking trails, this fully fenced estate is secured with an automatic gate, offering peace of mind and exclusivity. Every detail—inside and out—reflects impeccable care and pride of ownership. Don’t miss this one-of-a-kind retreat—a rare opportunity to own a secluded sanctuary with endless possibilities!
Financial Considerations
Price:
$549,000
HOA Fee:
N/A
Tax Amount:
$1676.12
Price per SqFt:
$268.33
Tax Legal Description:
BEG AT INTER OF W LINE OF SE1/4 OF SEC & N R/W SR 18, RUN N 796.36 FT, E 431.55 FT, S 421 FT TO N R/W SR 18, SW 522.23 FT TO POB. 391-787, 483-561, 766-354, DC 970-2347, WD 977-1952, WD 995-153, WD 1107-543, DC 1225-181, DC 1332-2497, PB 1337-1732, W D 1361-1392,
Exterior Features
Lot Size:
262231
Lot Features:
N/A
Waterfront:
No
Parking Spaces:
N/A
Parking:
N/A
Roof:
Shingle
Pool:
No
Pool Features:
N/A
Interior Features
Bedrooms:
3
Bathrooms:
2
Heating:
Central
Cooling:
Central Air
Appliances:
Convection Oven, Dishwasher, Microwave, Range, Refrigerator
Furnished:
No
Floor:
Luxury Vinyl
Levels:
One
Additional Features
Property Sub Type:
Manufactured Home
Style:
N/A
Year Built:
2019
Construction Type:
Stucco, Vinyl Siding
Garage Spaces:
No
Covered Spaces:
N/A
Direction Faces:
West
Pets Allowed:
No
Special Condition:
None
Additional Features:
Private Mailbox, Storage
Additional Features 2:
N/A
Map
- Address2707 SW COUNTY ROAD 18
Featured Properties