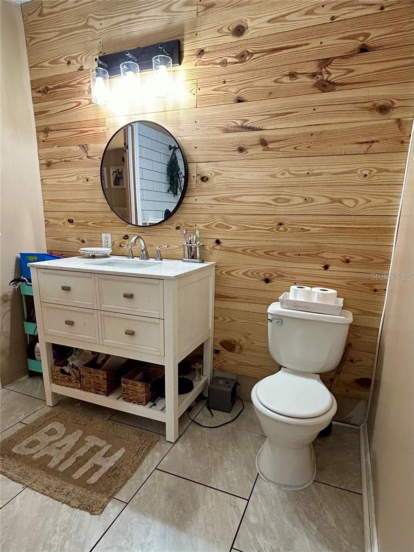
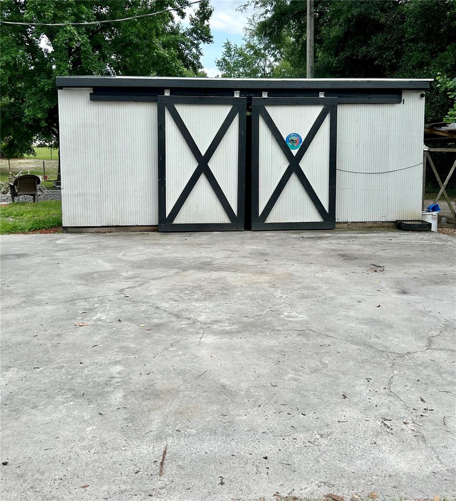
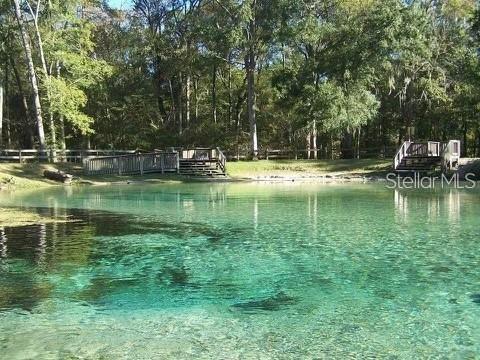
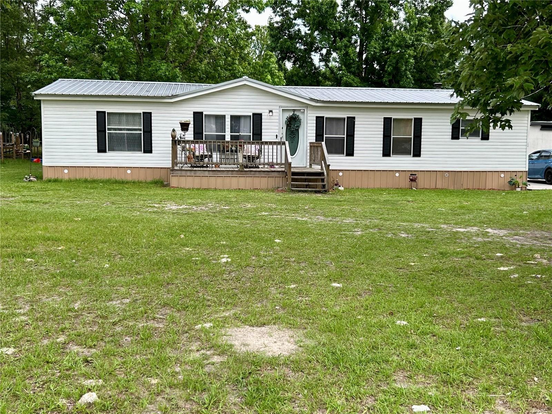
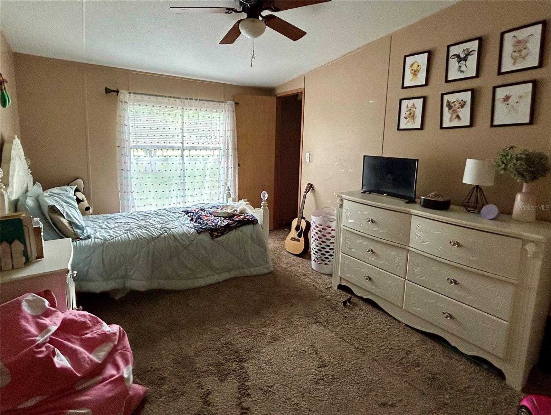
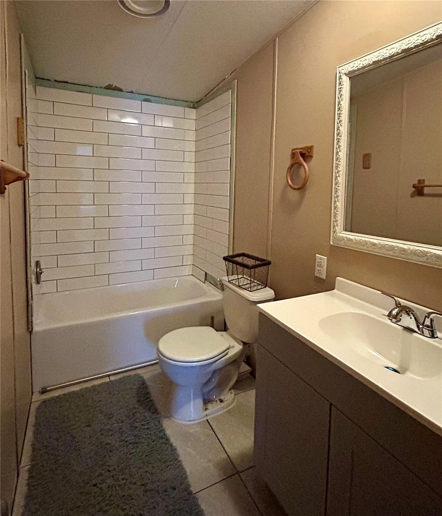
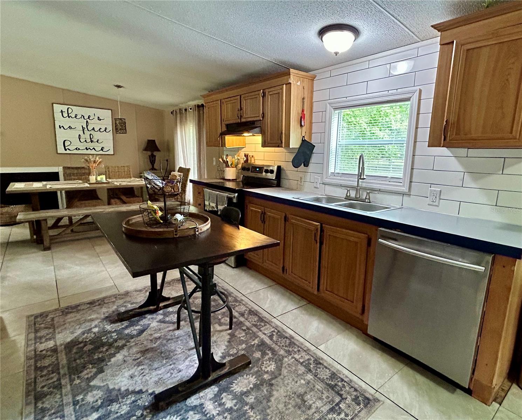
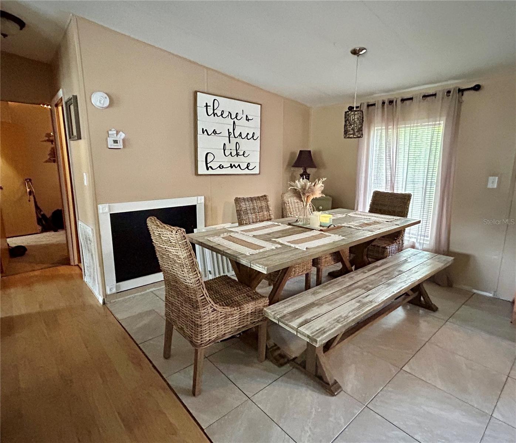
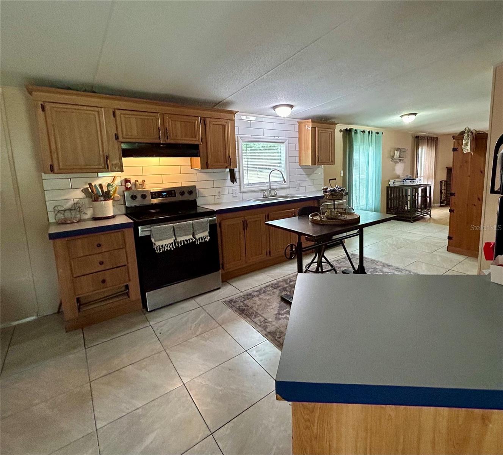
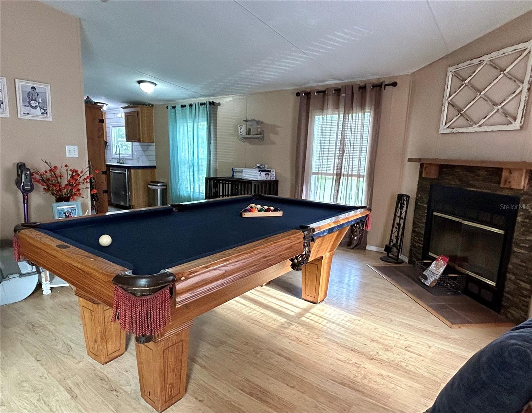
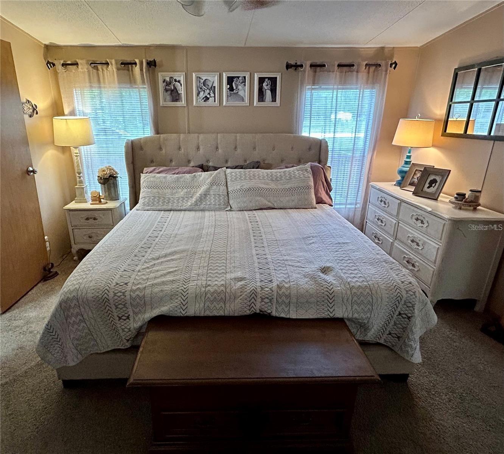
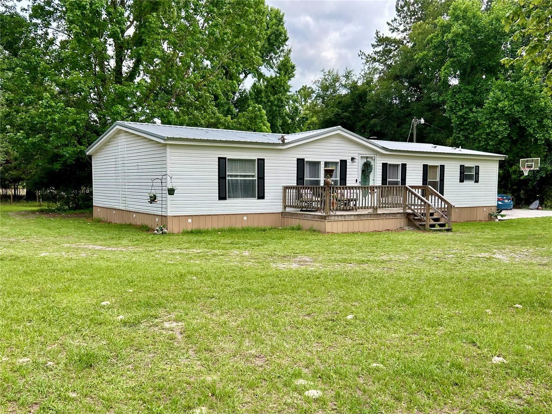
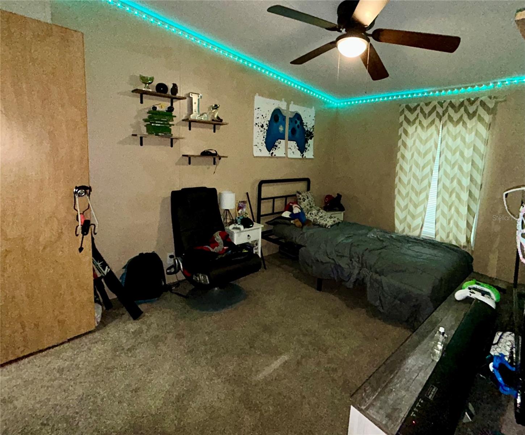
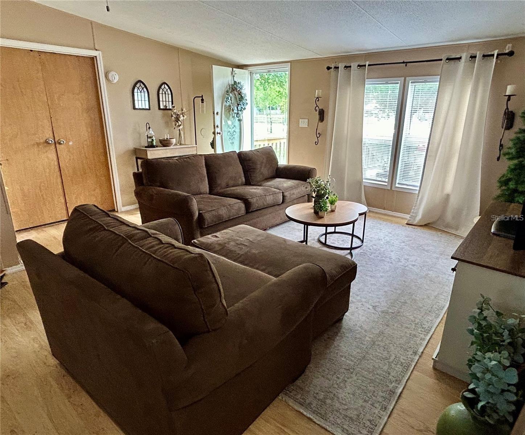
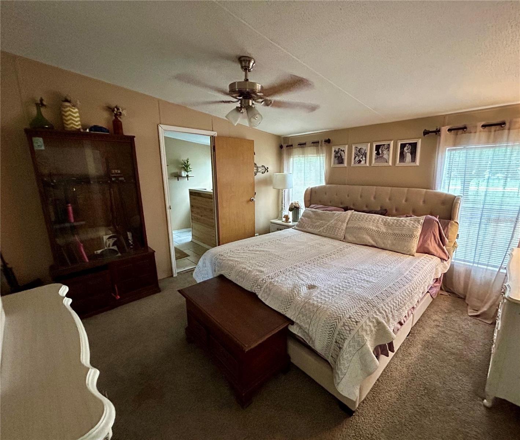
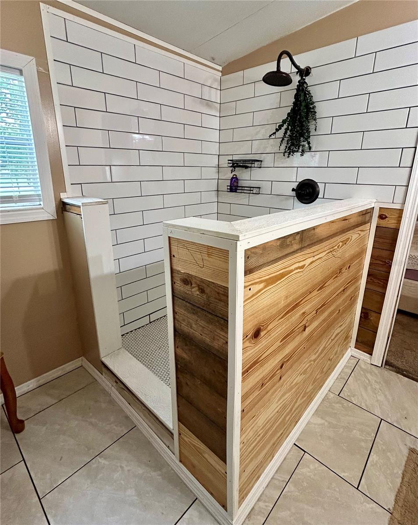
Active
156 SW NANTUCKET PL
$229,900
Features:
Property Details
Remarks
A spacious wooden deck invites you into this beautifully remodeled 3 bedroom, 2 bath home, located on 1.41 acres. The roof has been upgraded to a durable metal, providing longevity and adding a contemporary touch. Inside the home you will be welcomed with the open-concept living area. The space is decorated in a cozy, rustic style making it ideal for family gatherings. Beyond the kitchen you will find a second living area/family room with a stone fireplace as the centerpiece. The master suite features a walk-in closet and an en-suite bathroom. The other bedrooms are spacious with ample closet space and share a beautifully remodeled bathroom. Both bathrooms have been upgraded with modern fixtures, tile showers, and stylish vanities. The 1.4-acre property is fully fenced, with separate sections for a garden, farm animals, and a secure area for pets. The barn provides shelter and storage for feed or equipment with an additional washer and dryer hookup. RV parking available with water, septic, and 240w electric set up. The property also has direct access to the river, with a dock for fishing or launching your boat. This remodeled home offers a blend of modern living with a serene, country lifestyle. The proximity to the river enhances the peaceful ambiance, making it an ideal retreat from the hustle and bustle of city life.
Financial Considerations
Price:
$229,900
HOA Fee:
N/A
Tax Amount:
$860.71
Price per SqFt:
$152.05
Tax Legal Description:
LOT 30 FAIRVIEW ESTATES S/D. 474-611, 833-734, 865-2065, 979-658, 988-848, CT 1325-923, WD 1327-434, WD 1330-2135, WD 1338-1955,
Exterior Features
Lot Size:
61559
Lot Features:
Cleared
Waterfront:
No
Parking Spaces:
N/A
Parking:
Parking Pad
Roof:
Metal
Pool:
No
Pool Features:
N/A
Interior Features
Bedrooms:
3
Bathrooms:
2
Heating:
Central, Electric
Cooling:
Central Air
Appliances:
Dishwasher, Electric Water Heater, Exhaust Fan, Range, Refrigerator
Furnished:
No
Floor:
Carpet, Tile, Vinyl
Levels:
One
Additional Features
Property Sub Type:
Manufactured Home - Post 1977
Style:
N/A
Year Built:
1999
Construction Type:
Vinyl Siding
Garage Spaces:
No
Covered Spaces:
N/A
Direction Faces:
North
Pets Allowed:
No
Special Condition:
None
Additional Features:
Dog Run, Private Mailbox, Storage
Additional Features 2:
N/A
Map
- Address156 SW NANTUCKET PL
Featured Properties