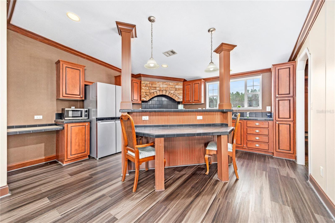
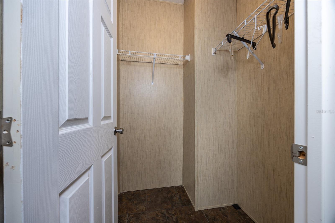
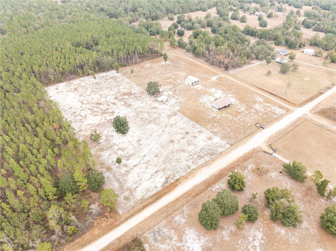
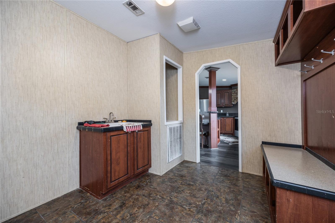
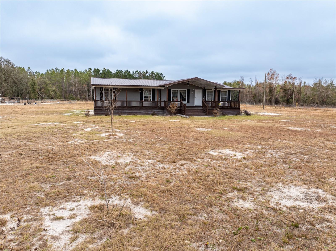
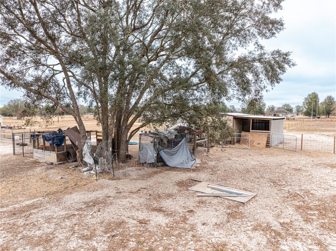
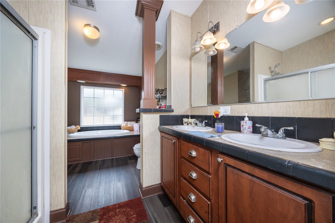
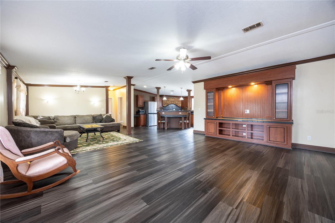
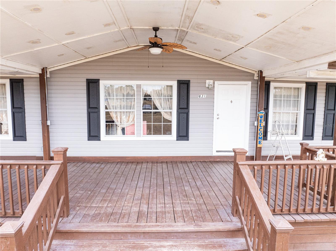
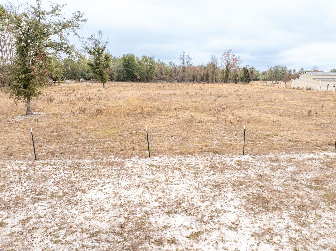
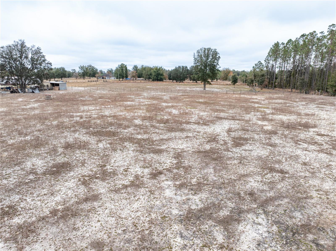
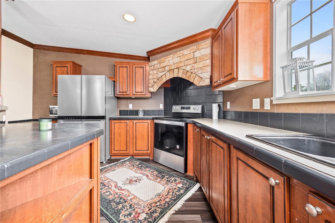
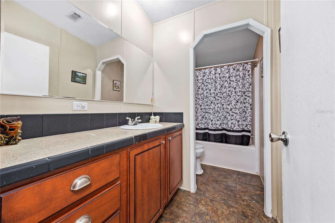
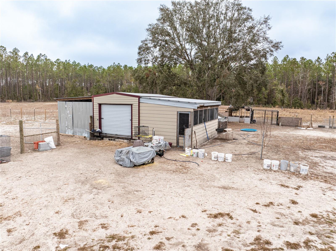
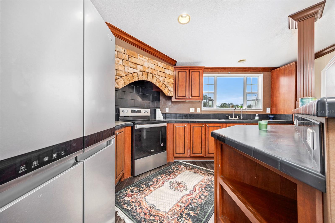
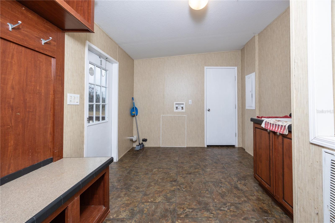
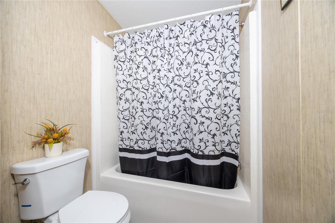
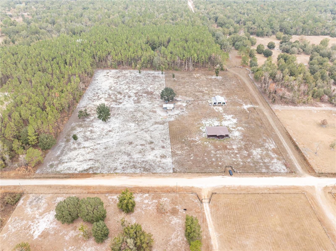
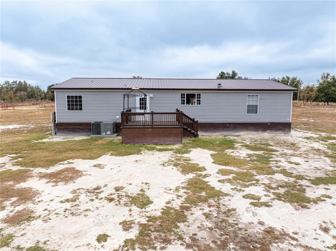
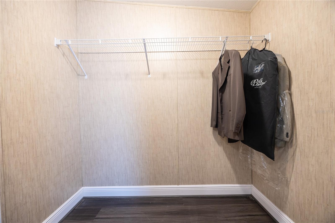
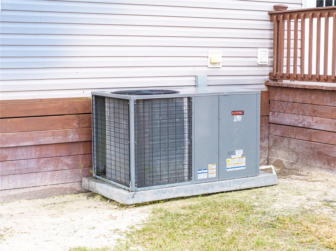
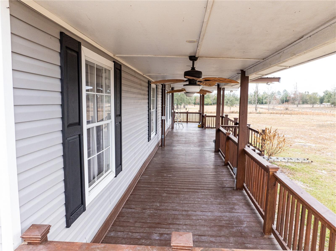
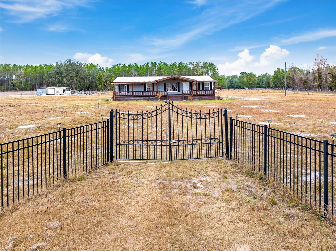
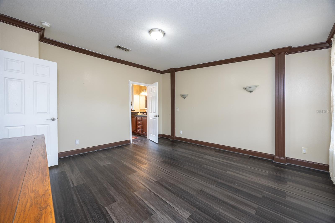
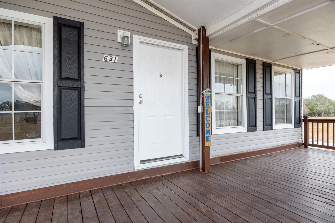
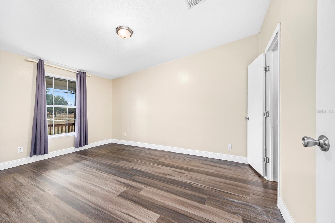
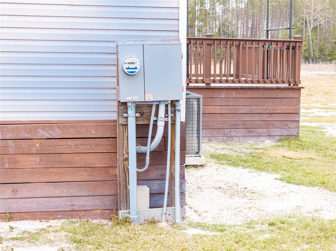
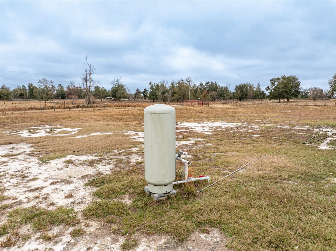
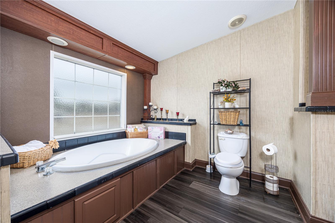
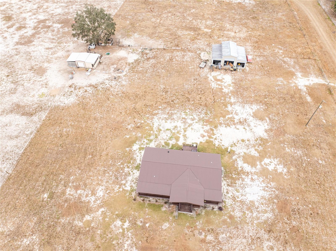
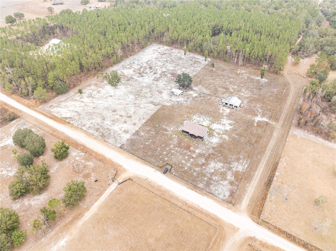
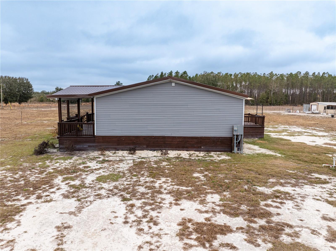
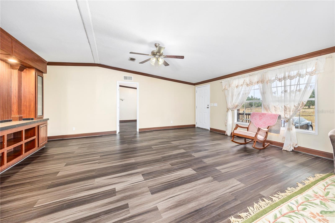
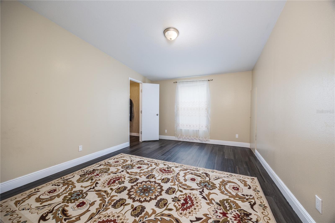
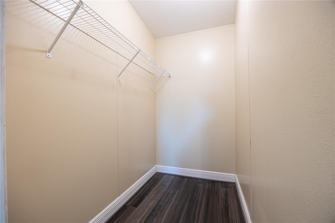
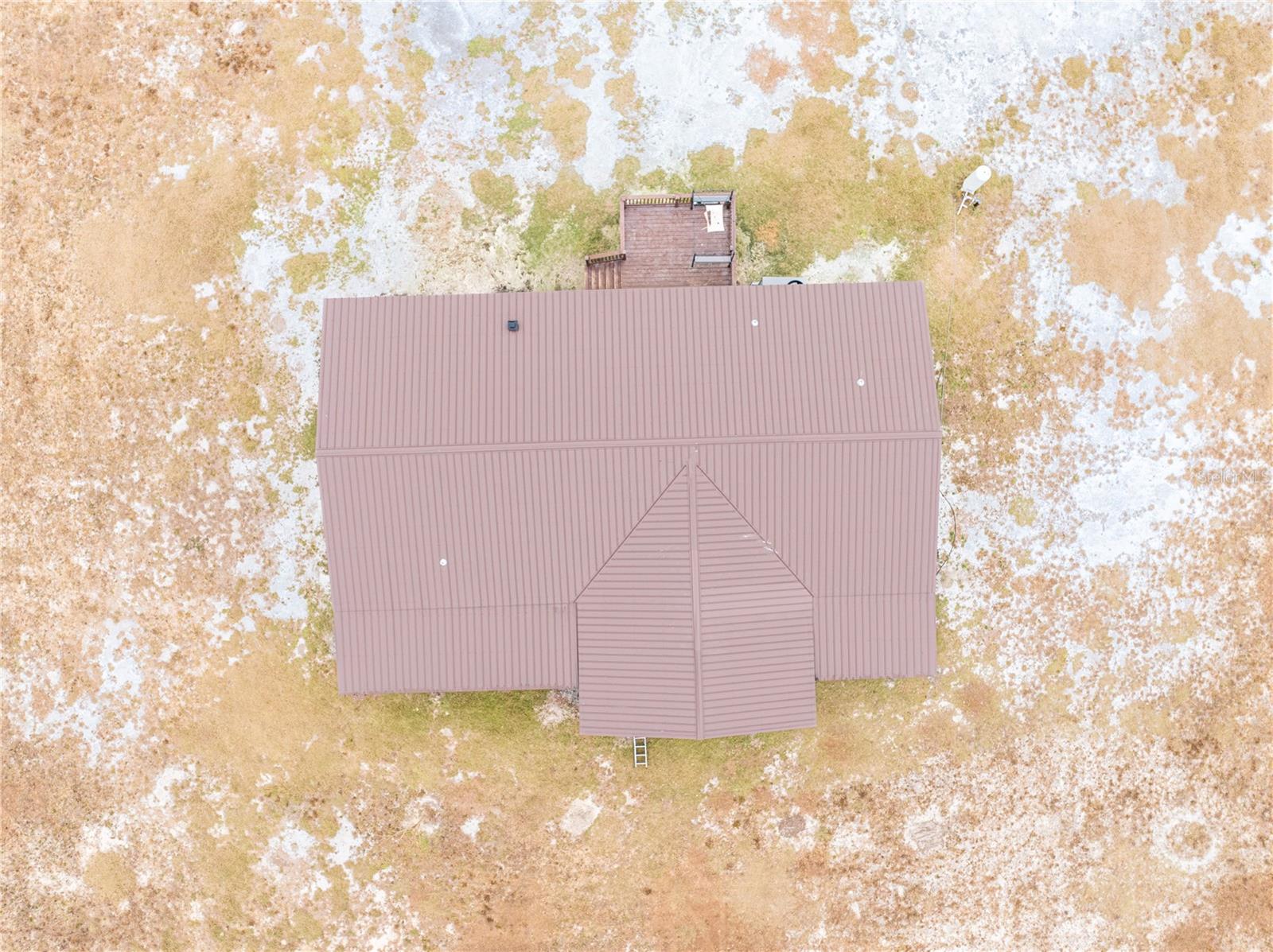
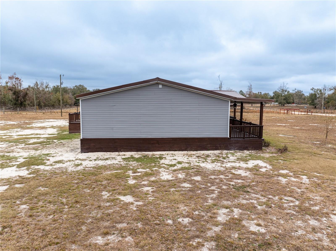
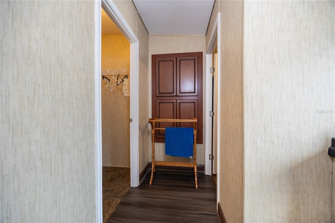
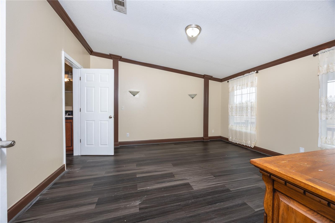
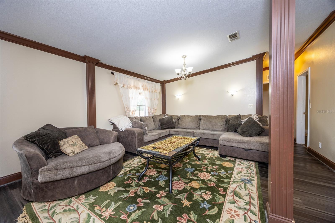
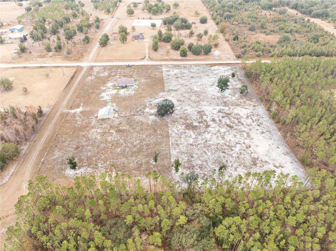
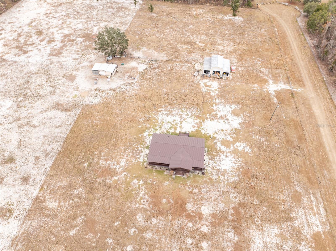
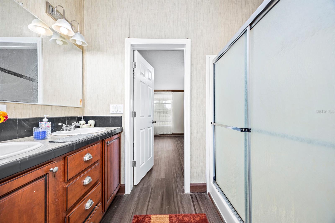
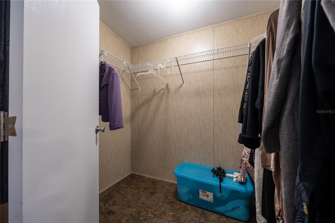
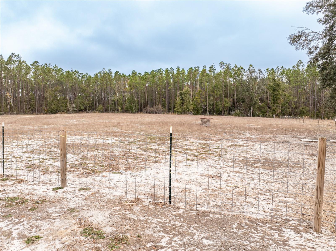
Active
631 SW MARIGOLD PL
$449,900
Features:
Property Details
Remarks
Escape to the country! This 3/2 home on ten acres in Fort White is ready for you to make it home. Perimeter fenced and cross fenced with paddocks, you’ll appreciate the gated entrance, leading you to the large covered front porch. Once inside the home, the living area is just as expansive, with plenty of room for oversized furniture in addition to space for a dining area (and the built in entertainment area). If that’s not your style, dine in the kitchen at the island area. Not only is it an open floor plan, but it is also a split floor plan, with the spacious main bedroom on the right side of the home. With a double vanity, shower, and garden tub, there’s so much to enjoy about the main suite and its en suite bath, but you’re sure to love the linen closet that cleverly passes through to the laundry area. The laundry area is also spacious, featuring a built in drop space for coats, bags, shoes, you name it! The second and third bedrooms are also good-sized, with each having its own walk-in closet. The second bathroom also separates the vanity and sink area from the toilet and tub/shower combo., allowing for additional privacy. Outside, this property features a shop with multiple roll up doors—use it as a garage or a workshop, or truly there is space for both—as well as enclosures for smaller livestock.
Financial Considerations
Price:
$449,900
HOA Fee:
N/A
Tax Amount:
$1952.21
Price per SqFt:
$234.32
Tax Legal Description:
LOT 9 TUSTENUGGEE PLANTATIONS 1407-2499, WD 1410-1993, UNIT 1 UNREC: COMM NE COR, RUN W 2616.44 FT, S 662.15 FT FOR POB, CONT S 662.15 FT, W 657.94 FT, N 662.15 FT, E 657.94 FT TO POB. 954-2600, CT 1033-2770, WD 1037-1490, WD 1201-1582, WD 1233-2559, WD 1289-2689, CT
Exterior Features
Lot Size:
435600
Lot Features:
Cleared, In County, Level, Pasture, Private, Unpaved, Zoned for Horses
Waterfront:
No
Parking Spaces:
N/A
Parking:
N/A
Roof:
Metal
Pool:
No
Pool Features:
N/A
Interior Features
Bedrooms:
3
Bathrooms:
2
Heating:
Central, Heat Pump
Cooling:
Central Air
Appliances:
Range, Range Hood, Refrigerator
Furnished:
No
Floor:
Tile, Vinyl
Levels:
One
Additional Features
Property Sub Type:
Manufactured Home - Post 1977
Style:
N/A
Year Built:
2011
Construction Type:
Vinyl Siding
Garage Spaces:
Yes
Covered Spaces:
N/A
Direction Faces:
South
Pets Allowed:
No
Special Condition:
None
Additional Features:
Other
Additional Features 2:
N/A
Map
- Address631 SW MARIGOLD PL
Featured Properties